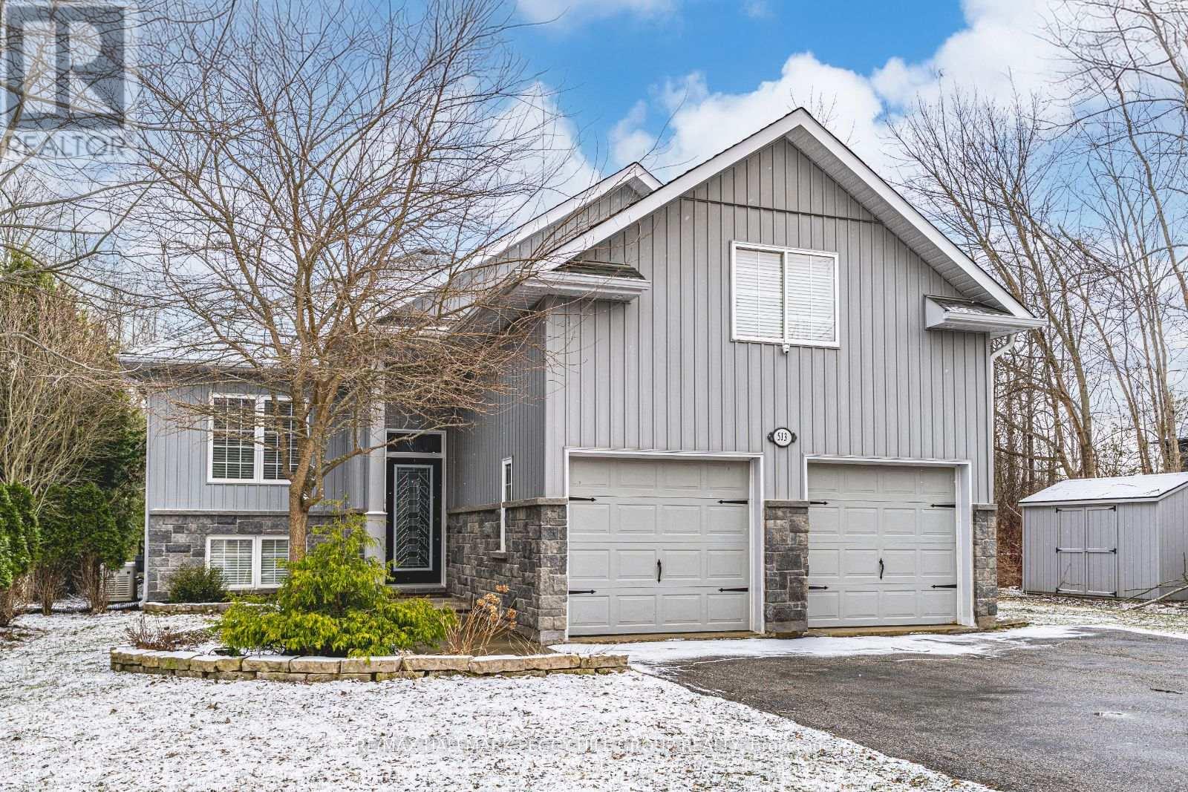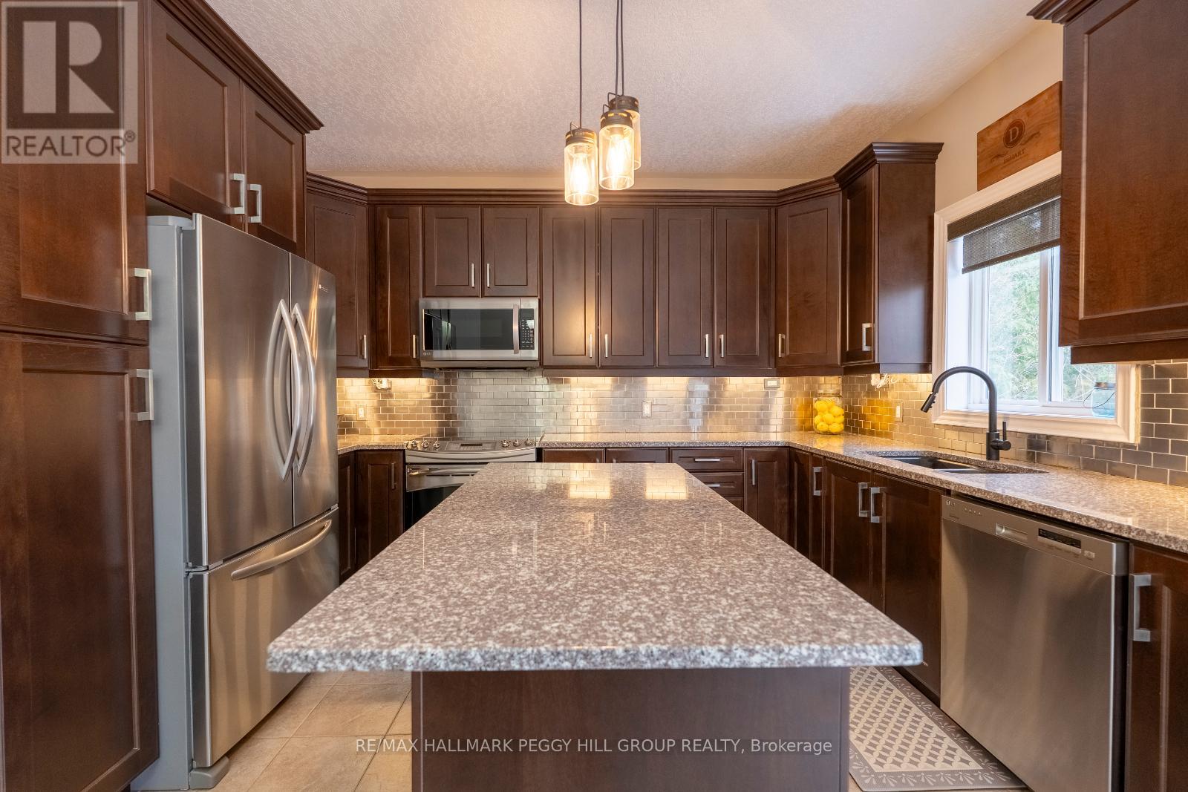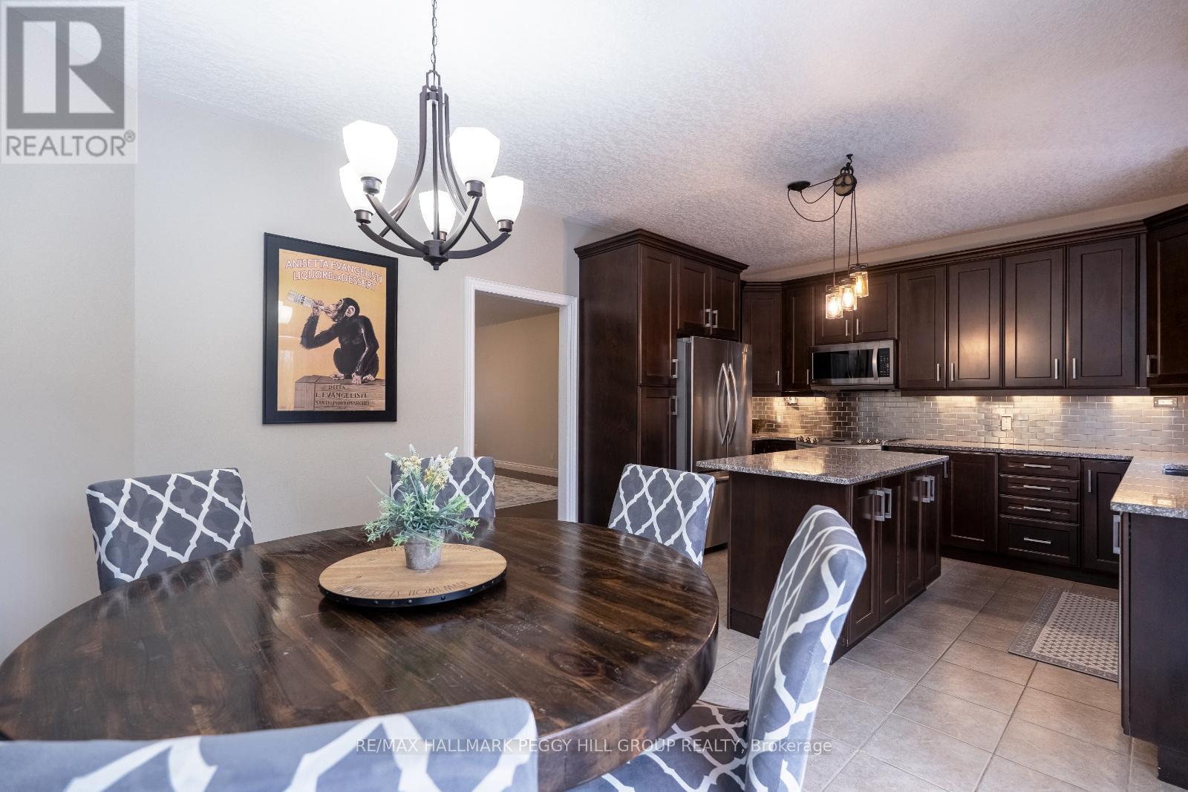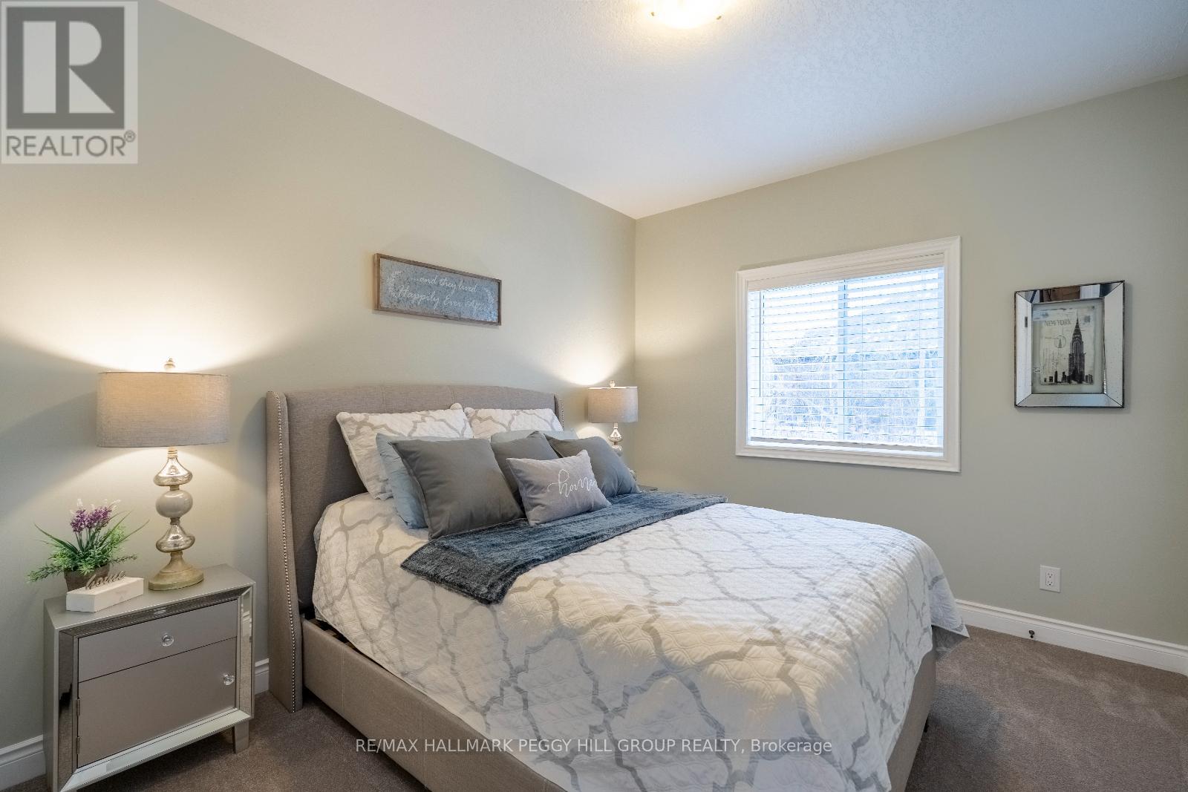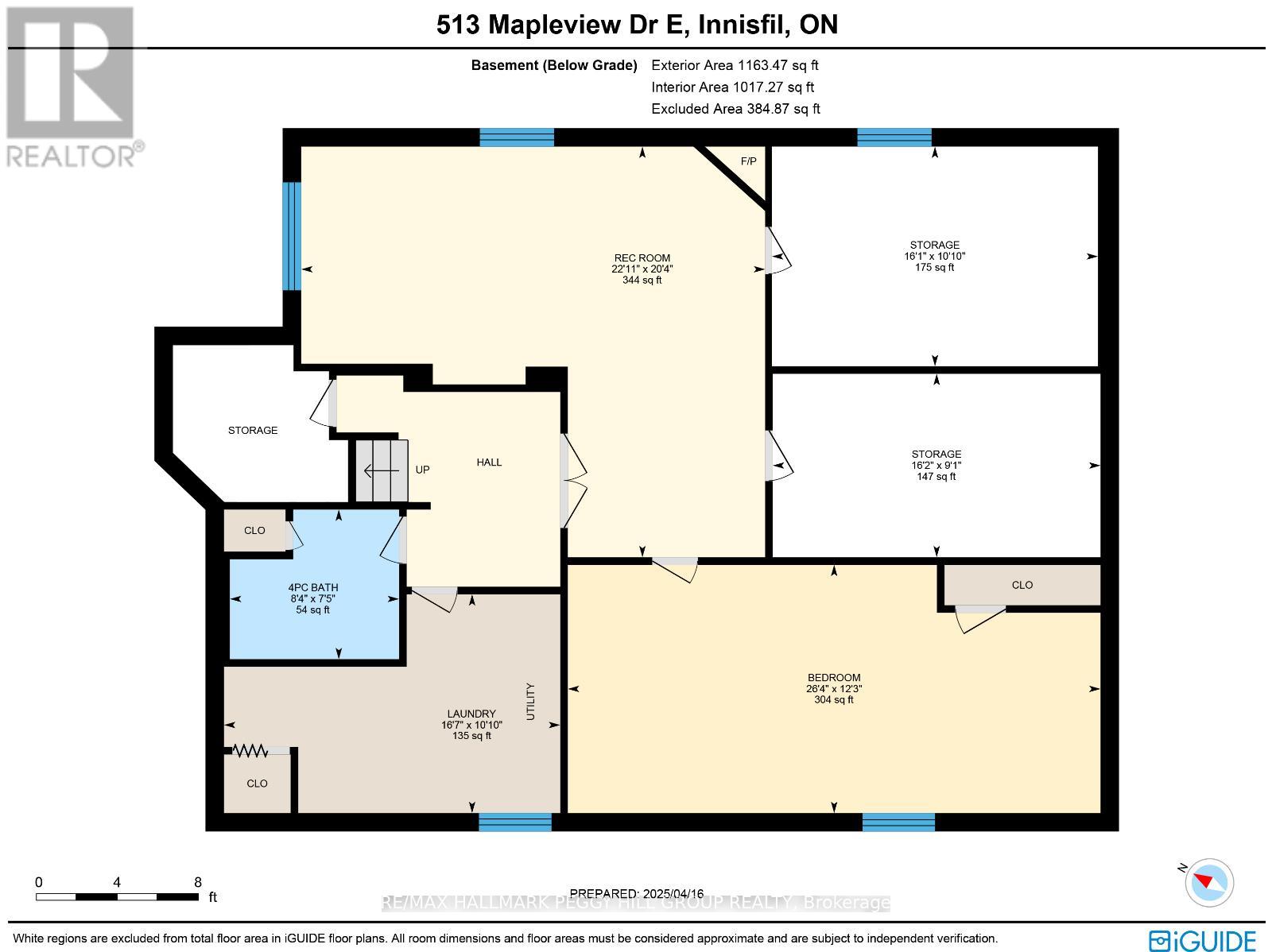4 Bedroom
3 Bathroom
1500 - 2000 sqft
Raised Bungalow
Fireplace
Central Air Conditioning
Forced Air
Landscaped
$1,150,000
STEPS TO LAKE SIMCOE IN SOUGHT-AFTER CRESCENT HARBOUR! Embrace the lifestyle youve been waiting for in this beautifully maintained home tucked into the peaceful Innisfil Crescent Harbour neighbourhood, just steps from Mapleview Park and the stunning Lake Simcoe waterfront. Surrounded by green space and close to hiking trails, golf courses, marinas, and beaches, this location offers the best of nature with everyday convenience just minutes away - including Friday Harbour Resort and the shops and restaurants of Innisfil Beach. Downtown Barrie and Highway 400 are just a short 20-minute drive, making commuting a breeze. Eye-catching curb appeal welcomes you with grey vertical siding, stone accents and a charming covered entry, while the attached 2-car garage with inside entry ensures functional, day-to-day ease. Inside on the main floor enjoy 9 ft ceilings, hardwood floors, a natural gas fireplace, and an open concept kitchen and dining area with granite counters and a walkout to the spacious back deck - ideal for entertaining or dining out in the fresh air. The layout offers plenty of flexibility with a generous loft, a finished basement with a large rec room, and an expansive primary suite complete with walk-in closet, 4-piece ensuite with a double vanity, and serene nature views. Recent updates include new carpet (2024), while a whole-house Generac generator adds extra peace of mind. Dont miss your chance to call this incredible property home - where comfort, nature, and modern style come together in one unforgettable package! (id:50787)
Property Details
|
MLS® Number
|
N12093618 |
|
Property Type
|
Single Family |
|
Community Name
|
Rural Innisfil |
|
Amenities Near By
|
Beach, Marina |
|
Community Features
|
School Bus |
|
Parking Space Total
|
8 |
|
Structure
|
Deck |
Building
|
Bathroom Total
|
3 |
|
Bedrooms Above Ground
|
3 |
|
Bedrooms Below Ground
|
1 |
|
Bedrooms Total
|
4 |
|
Age
|
6 To 15 Years |
|
Amenities
|
Fireplace(s) |
|
Appliances
|
Water Heater, Dishwasher, Dryer, Microwave, Stove, Washer, Window Coverings, Refrigerator |
|
Architectural Style
|
Raised Bungalow |
|
Basement Development
|
Finished |
|
Basement Type
|
Full (finished) |
|
Construction Style Attachment
|
Detached |
|
Cooling Type
|
Central Air Conditioning |
|
Exterior Finish
|
Stone, Vinyl Siding |
|
Fireplace Present
|
Yes |
|
Fireplace Total
|
2 |
|
Foundation Type
|
Concrete |
|
Heating Fuel
|
Natural Gas |
|
Heating Type
|
Forced Air |
|
Stories Total
|
1 |
|
Size Interior
|
1500 - 2000 Sqft |
|
Type
|
House |
Parking
Land
|
Acreage
|
No |
|
Land Amenities
|
Beach, Marina |
|
Landscape Features
|
Landscaped |
|
Sewer
|
Septic System |
|
Size Depth
|
186 Ft ,4 In |
|
Size Frontage
|
65 Ft |
|
Size Irregular
|
65 X 186.4 Ft |
|
Size Total Text
|
65 X 186.4 Ft|under 1/2 Acre |
|
Surface Water
|
Lake/pond |
|
Zoning Description
|
R1 |
Rooms
| Level |
Type |
Length |
Width |
Dimensions |
|
Second Level |
Loft |
5.38 m |
6.07 m |
5.38 m x 6.07 m |
|
Basement |
Laundry Room |
3.3 m |
5.05 m |
3.3 m x 5.05 m |
|
Basement |
Recreational, Games Room |
6.2 m |
6.98 m |
6.2 m x 6.98 m |
|
Basement |
Bedroom 4 |
3.73 m |
8.03 m |
3.73 m x 8.03 m |
|
Main Level |
Kitchen |
3.66 m |
3.89 m |
3.66 m x 3.89 m |
|
Main Level |
Dining Room |
2.24 m |
3.86 m |
2.24 m x 3.86 m |
|
Main Level |
Living Room |
3.71 m |
8.23 m |
3.71 m x 8.23 m |
|
Main Level |
Primary Bedroom |
4.88 m |
5.11 m |
4.88 m x 5.11 m |
|
Main Level |
Bedroom 2 |
3.73 m |
3.07 m |
3.73 m x 3.07 m |
|
Main Level |
Bedroom 3 |
3.78 m |
3.2 m |
3.78 m x 3.2 m |
|
Ground Level |
Foyer |
2.41 m |
2.31 m |
2.41 m x 2.31 m |
https://www.realtor.ca/real-estate/28192301/513-mapleview-drive-e-innisfil-rural-innisfil

