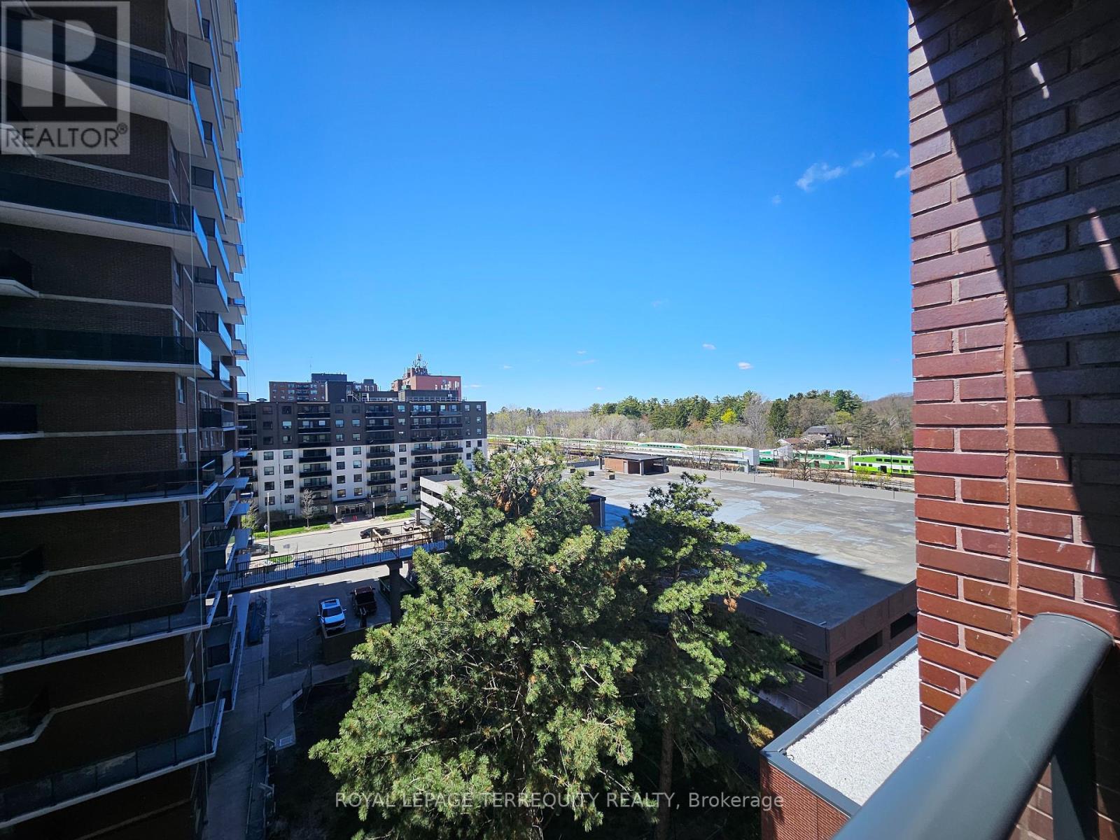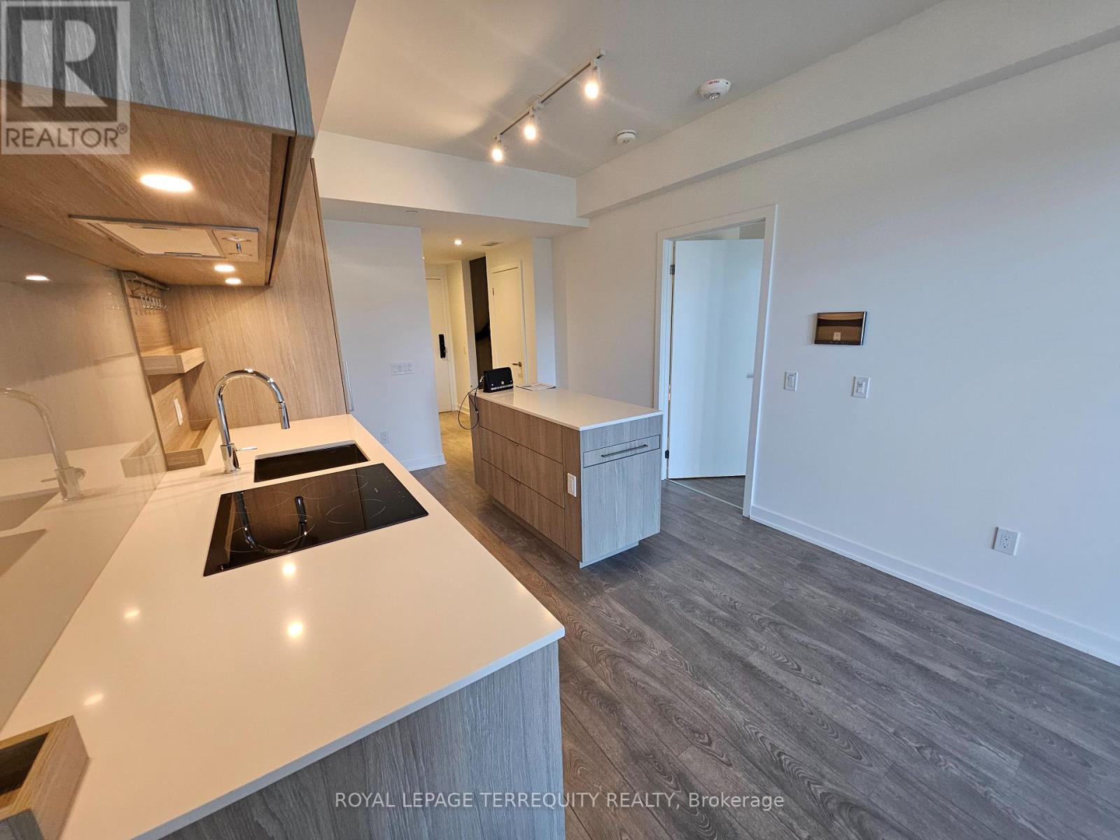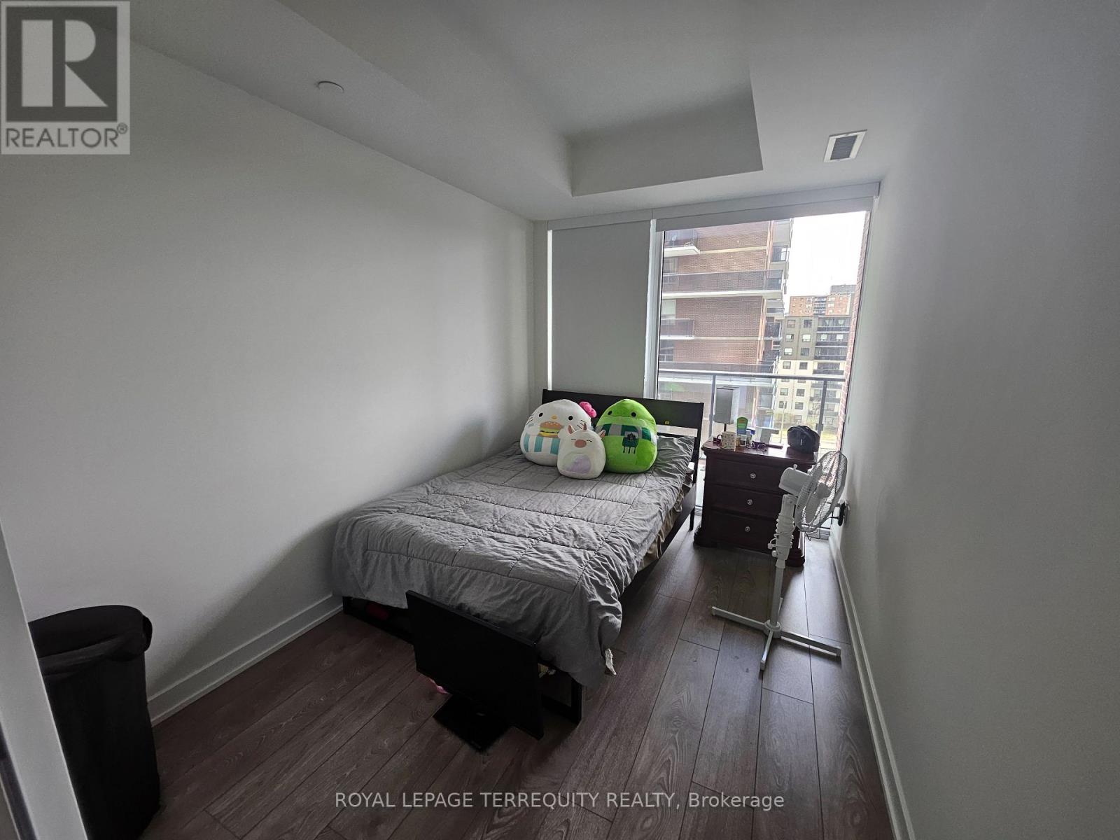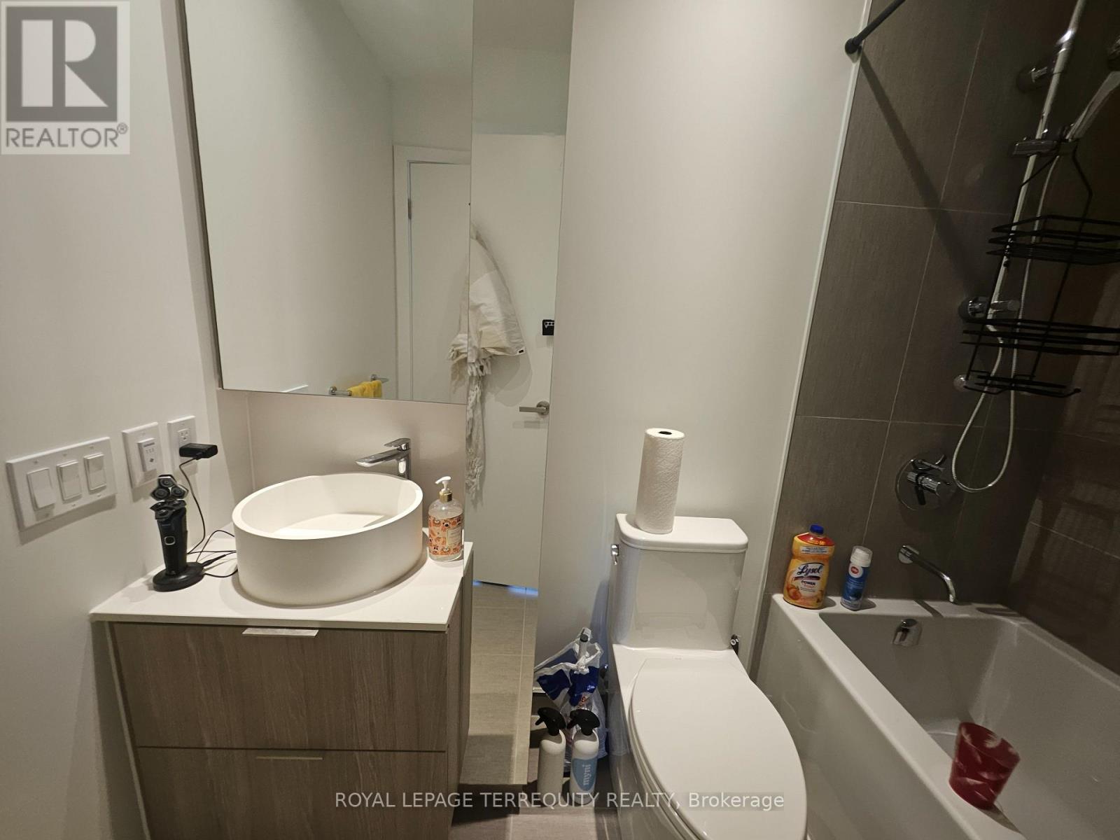2 Bedroom
2 Bathroom
600 - 699 sqft
Central Air Conditioning
Forced Air
$2,725 Monthly
Modern 1+Den Condo at Westport in Port Credit Prime Location! Welcome to this bright and spacious west-facing 1-bedroom + den, 2-bath suite, just steps from Port Credit GO Station! Offering 620 sq ft of interior space plus a balcony, this unit features an Modern kitchen with stone countertops, stylish backsplash, built-in appliances, and a center island with a pull-out table. Enjoy functional living with a versatile den, two full bathrooms, and elegant finishes throughout. Includes 1 parking spot and locker. Residents have access to premium amenities: 24-hr concierge, ( Must See) Gym, Yoga Studio, Pet Wash and yard, rooftop terrace with party room, Barbeques and Pergolas with Lake View, Unbeatable location walk to shops, restaurants, parks, waterfront trails, library, art studios, and the shores of Lake Ontario. Please note that some vacant pictures are prior to tenant occupancy 2024. (id:50787)
Property Details
|
MLS® Number
|
W12121507 |
|
Property Type
|
Single Family |
|
Community Name
|
Port Credit |
|
Amenities Near By
|
Park, Public Transit |
|
Community Features
|
Pet Restrictions, Community Centre |
|
Features
|
Conservation/green Belt, Elevator, Lighting, Balcony, Carpet Free |
|
Parking Space Total
|
1 |
Building
|
Bathroom Total
|
2 |
|
Bedrooms Above Ground
|
1 |
|
Bedrooms Below Ground
|
1 |
|
Bedrooms Total
|
2 |
|
Amenities
|
Security/concierge, Exercise Centre, Party Room, Separate Electricity Meters, Storage - Locker |
|
Appliances
|
Barbeque, Oven - Built-in, Cooktop, Dishwasher, Dryer, Microwave, Oven, Washer, Refrigerator |
|
Cooling Type
|
Central Air Conditioning |
|
Exterior Finish
|
Brick, Concrete |
|
Fire Protection
|
Smoke Detectors |
|
Flooring Type
|
Vinyl |
|
Foundation Type
|
Concrete |
|
Heating Fuel
|
Natural Gas |
|
Heating Type
|
Forced Air |
|
Size Interior
|
600 - 699 Sqft |
|
Type
|
Apartment |
Parking
Land
|
Acreage
|
No |
|
Land Amenities
|
Park, Public Transit |
Rooms
| Level |
Type |
Length |
Width |
Dimensions |
|
Flat |
Living Room |
6.58 m |
3.26 m |
6.58 m x 3.26 m |
|
Flat |
Dining Room |
6.58 m |
3.26 m |
6.58 m x 3.26 m |
|
Flat |
Kitchen |
6.58 m |
3.26 m |
6.58 m x 3.26 m |
|
Flat |
Primary Bedroom |
3.62 m |
2.23 m |
3.62 m x 2.23 m |
|
Flat |
Den |
2.59 m |
2.43 m |
2.59 m x 2.43 m |
https://www.realtor.ca/real-estate/28254196/513-28-ann-street-mississauga-port-credit-port-credit









































