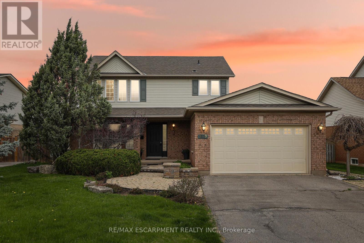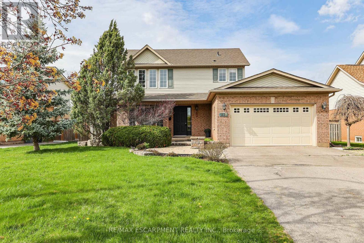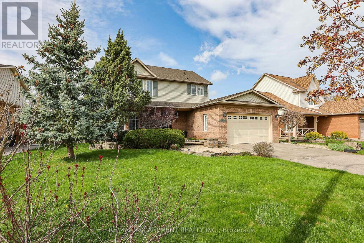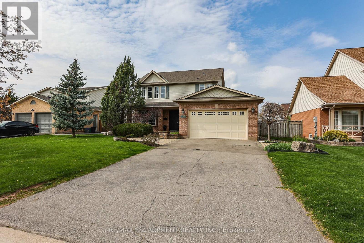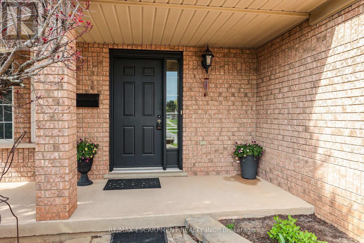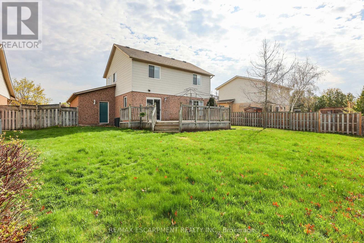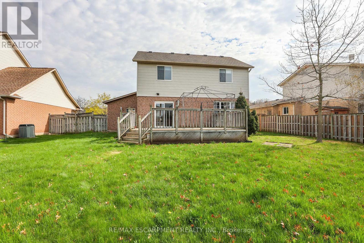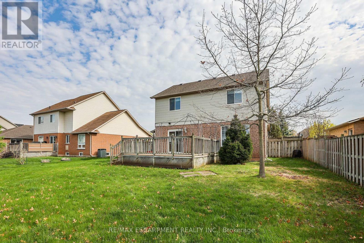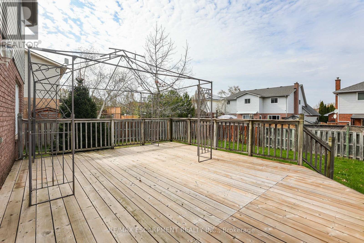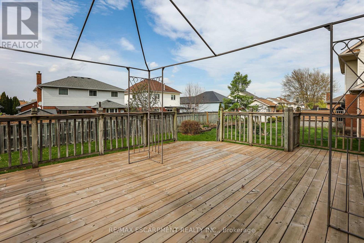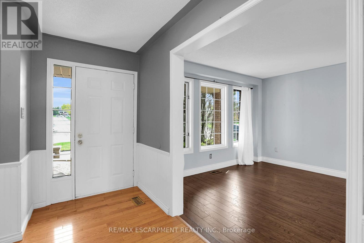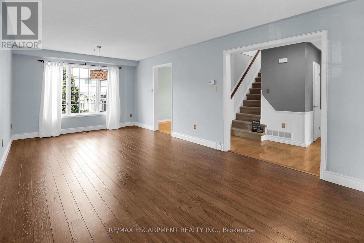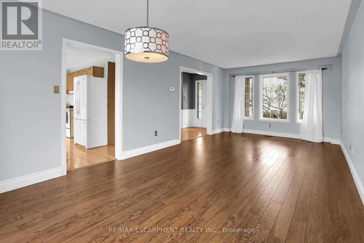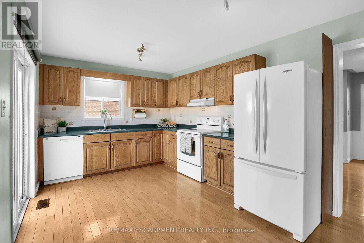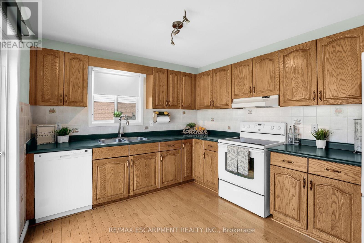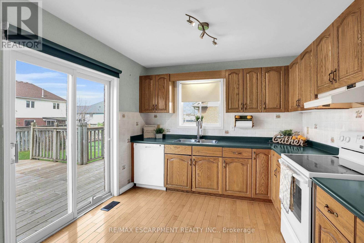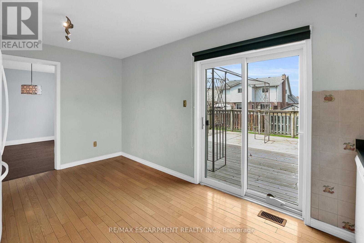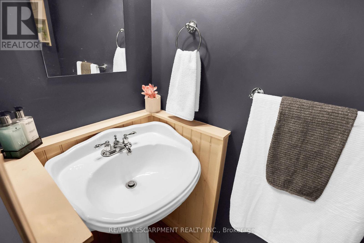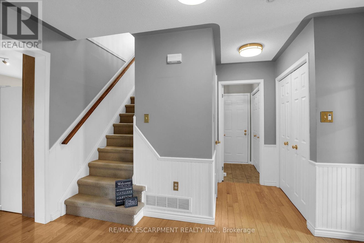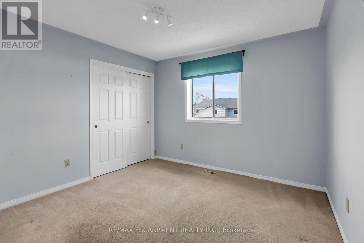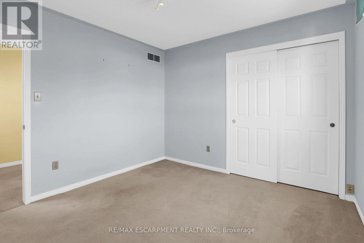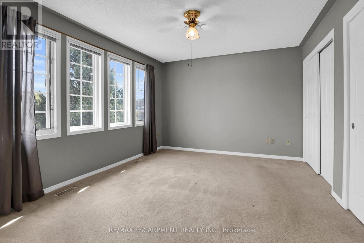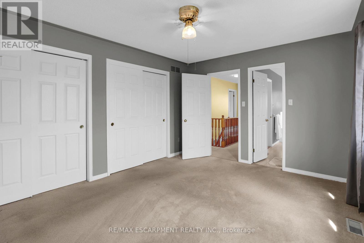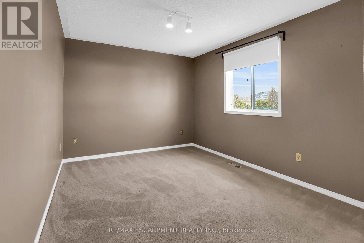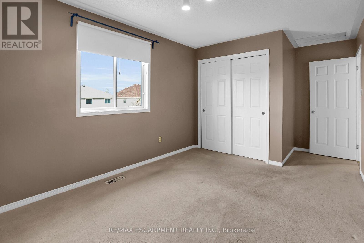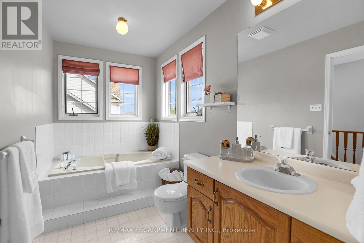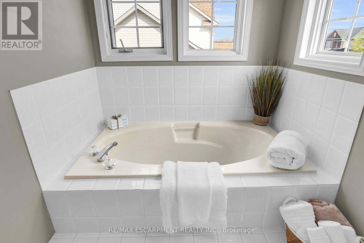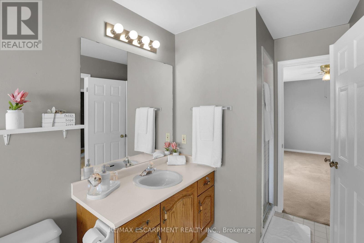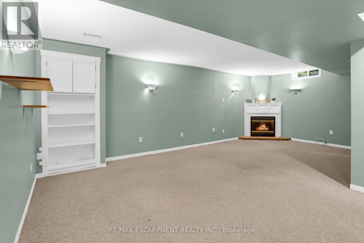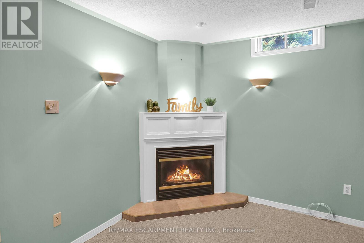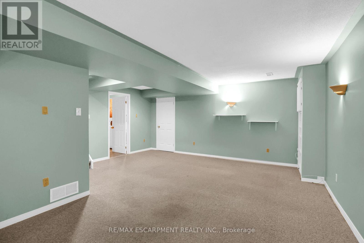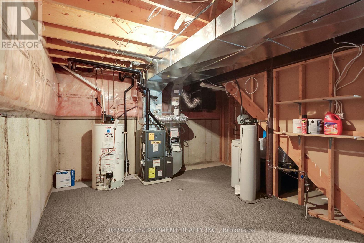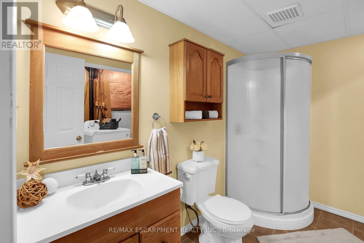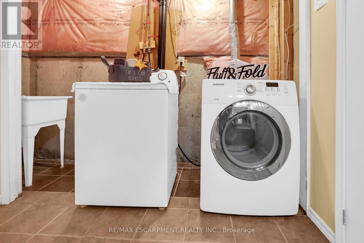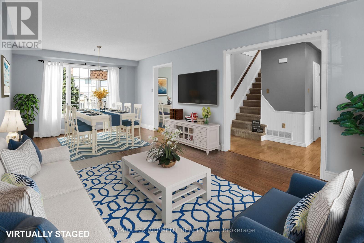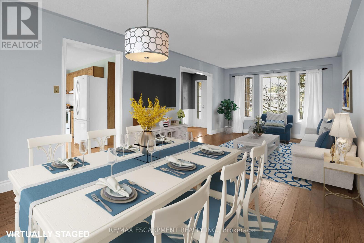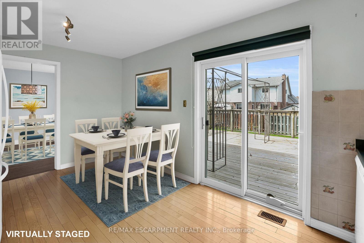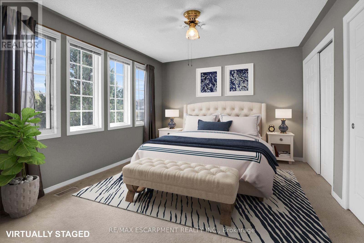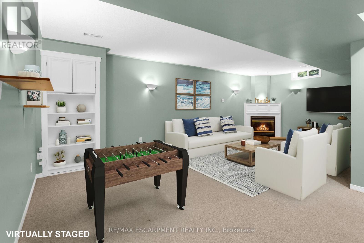3 Bedroom
3 Bathroom
1100 - 1500 sqft
Fireplace
Central Air Conditioning
Forced Air
Landscaped
$829,000
Welcome home to 5129 Crimson King Way in beautiful Beamsville. If you are looking for an established quiet neighbourhood this home is for you. Situated in the heart of Beamsville this 3 bedroom 2.5 bath home offers a finished basement with a family room, corner gas fireplace, 3 pc bath laundry combo and and extra storage area that could easily be converted into an additional bedroom or home office. Upper level offers spacious bedrooms, primary bedroom has ensuite privilege to 4pc bath with sep shower and soaker tub. Main floor lay out is open and bright with a dining / living room combo, oak kitchen leading to a large deck and yard. Separate entrance to lower level from garage, laundry hook up available on main level. Walking distance to Rotary Park and the Fleming Center. (id:50787)
Property Details
|
MLS® Number
|
X12115931 |
|
Property Type
|
Single Family |
|
Community Name
|
982 - Beamsville |
|
Amenities Near By
|
Park, Place Of Worship, Schools |
|
Community Features
|
Community Centre, School Bus |
|
Equipment Type
|
Water Heater |
|
Features
|
Level |
|
Parking Space Total
|
6 |
|
Rental Equipment Type
|
Water Heater |
|
Structure
|
Deck, Porch |
Building
|
Bathroom Total
|
3 |
|
Bedrooms Above Ground
|
3 |
|
Bedrooms Total
|
3 |
|
Age
|
16 To 30 Years |
|
Amenities
|
Canopy, Fireplace(s) |
|
Appliances
|
Garage Door Opener Remote(s), All, Dishwasher, Dryer, Stove, Washer, Refrigerator |
|
Basement Development
|
Partially Finished |
|
Basement Type
|
Full (partially Finished) |
|
Construction Style Attachment
|
Detached |
|
Cooling Type
|
Central Air Conditioning |
|
Exterior Finish
|
Brick Facing, Vinyl Siding |
|
Fireplace Present
|
Yes |
|
Fireplace Total
|
1 |
|
Foundation Type
|
Poured Concrete |
|
Half Bath Total
|
1 |
|
Heating Fuel
|
Natural Gas |
|
Heating Type
|
Forced Air |
|
Stories Total
|
2 |
|
Size Interior
|
1100 - 1500 Sqft |
|
Type
|
House |
|
Utility Water
|
Municipal Water |
Parking
Land
|
Acreage
|
No |
|
Land Amenities
|
Park, Place Of Worship, Schools |
|
Landscape Features
|
Landscaped |
|
Sewer
|
Sanitary Sewer |
|
Size Depth
|
106 Ft ,8 In |
|
Size Frontage
|
60 Ft ,1 In |
|
Size Irregular
|
60.1 X 106.7 Ft |
|
Size Total Text
|
60.1 X 106.7 Ft|under 1/2 Acre |
|
Zoning Description
|
R1 |
Rooms
| Level |
Type |
Length |
Width |
Dimensions |
|
Second Level |
Primary Bedroom |
4.24 m |
3.48 m |
4.24 m x 3.48 m |
|
Second Level |
Bedroom 2 |
3.91 m |
3 m |
3.91 m x 3 m |
|
Second Level |
Bedroom 3 |
3.17 m |
3.35 m |
3.17 m x 3.35 m |
|
Basement |
Recreational, Games Room |
5.44 m |
6.93 m |
5.44 m x 6.93 m |
|
Basement |
Bathroom |
2.84 m |
2.74 m |
2.84 m x 2.74 m |
|
Basement |
Other |
6.53 m |
1.35 m |
6.53 m x 1.35 m |
|
Main Level |
Living Room |
3.53 m |
7.01 m |
3.53 m x 7.01 m |
|
Main Level |
Kitchen |
3.07 m |
4.88 m |
3.07 m x 4.88 m |
https://www.realtor.ca/real-estate/28242678/5129-crimson-king-way-lincoln-beamsville-982-beamsville

