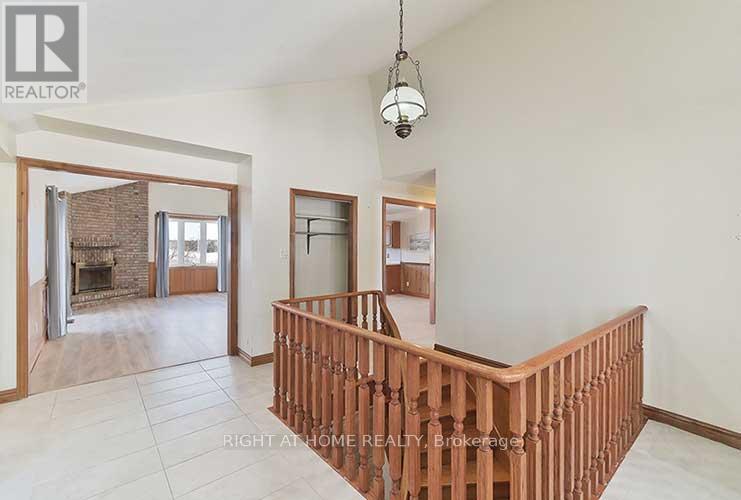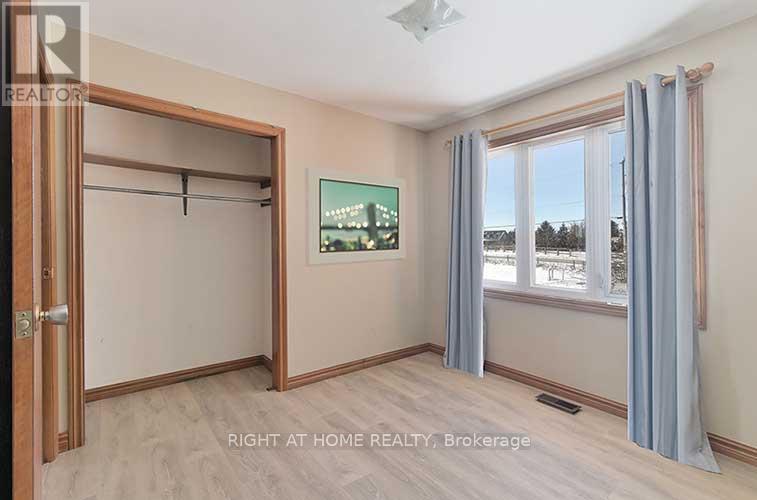289-597-1980
infolivingplus@gmail.com
5125 Concession 4 Road Uxbridge, Ontario L0C 1A0
4 Bedroom
4 Bathroom
2000 - 2500 sqft
Raised Bungalow
Fireplace
Central Air Conditioning
Forced Air
Acreage
$2,888,800
Tranquil Hobby farm offering 64.74 Acres, close to Hwy 404 and Bloomington - small portion EP, Large bungalow with 3 car garage and finished basement with walk out in-law suite. Multiple out buildings. Land bank or ideal for rental income - upper and lower units are separated, two barns and multiple outdoor buildings. Spectacular Sunset Views Sand and Gravel on land. (id:50787)
Property Details
| MLS® Number | N11956510 |
| Property Type | Agriculture |
| Community Name | Rural Uxbridge |
| Farm Type | Farm |
| Features | Irregular Lot Size, Carpet Free, In-law Suite |
| Parking Space Total | 15 |
Building
| Bathroom Total | 4 |
| Bedrooms Above Ground | 3 |
| Bedrooms Below Ground | 1 |
| Bedrooms Total | 4 |
| Age | 31 To 50 Years |
| Amenities | Fireplace(s) |
| Appliances | Dryer, Stove, Washer, Window Coverings, Refrigerator |
| Architectural Style | Raised Bungalow |
| Basement Development | Finished |
| Basement Features | Separate Entrance, Walk Out |
| Basement Type | N/a (finished) |
| Cooling Type | Central Air Conditioning |
| Exterior Finish | Brick |
| Fireplace Present | Yes |
| Fireplace Total | 1 |
| Flooring Type | Laminate, Ceramic |
| Half Bath Total | 1 |
| Heating Fuel | Oil |
| Heating Type | Forced Air |
| Stories Total | 1 |
| Size Interior | 2000 - 2500 Sqft |
Land
| Acreage | Yes |
| Size Depth | 1809 Ft |
| Size Frontage | 1262 Ft ,4 In |
| Size Irregular | 1262.4 X 1809 Ft ; 64.74 Acres |
| Size Total Text | 1262.4 X 1809 Ft ; 64.74 Acres|50 - 100 Acres |
| Zoning Description | Ru |
Rooms
| Level | Type | Length | Width | Dimensions |
|---|---|---|---|---|
| Lower Level | Kitchen | 6.4 m | 3 m | 6.4 m x 3 m |
| Lower Level | Recreational, Games Room | 3.96 m | 3.65 m | 3.96 m x 3.65 m |
| Lower Level | Bedroom | 3.04 m | 3.04 m | 3.04 m x 3.04 m |
| Lower Level | Living Room | 6.4 m | 3.6 m | 6.4 m x 3.6 m |
| Main Level | Living Room | 3.96 m | 3.6 m | 3.96 m x 3.6 m |
| Main Level | Dining Room | 3.5 m | 5.18 m | 3.5 m x 5.18 m |
| Main Level | Family Room | 5.79 m | 3.6 m | 5.79 m x 3.6 m |
| Main Level | Kitchen | 6.4 m | 3.6 m | 6.4 m x 3.6 m |
| Main Level | Primary Bedroom | 4.87 m | 3.6 m | 4.87 m x 3.6 m |
| Main Level | Bedroom 2 | 3.84 m | 3 m | 3.84 m x 3 m |
| Main Level | Bedroom 3 | 3.04 m | 3.04 m | 3.04 m x 3.04 m |
Utilities
| Cable | Available |
https://www.realtor.ca/real-estate/27878454/5125-concession-4-road-uxbridge-rural-uxbridge


























