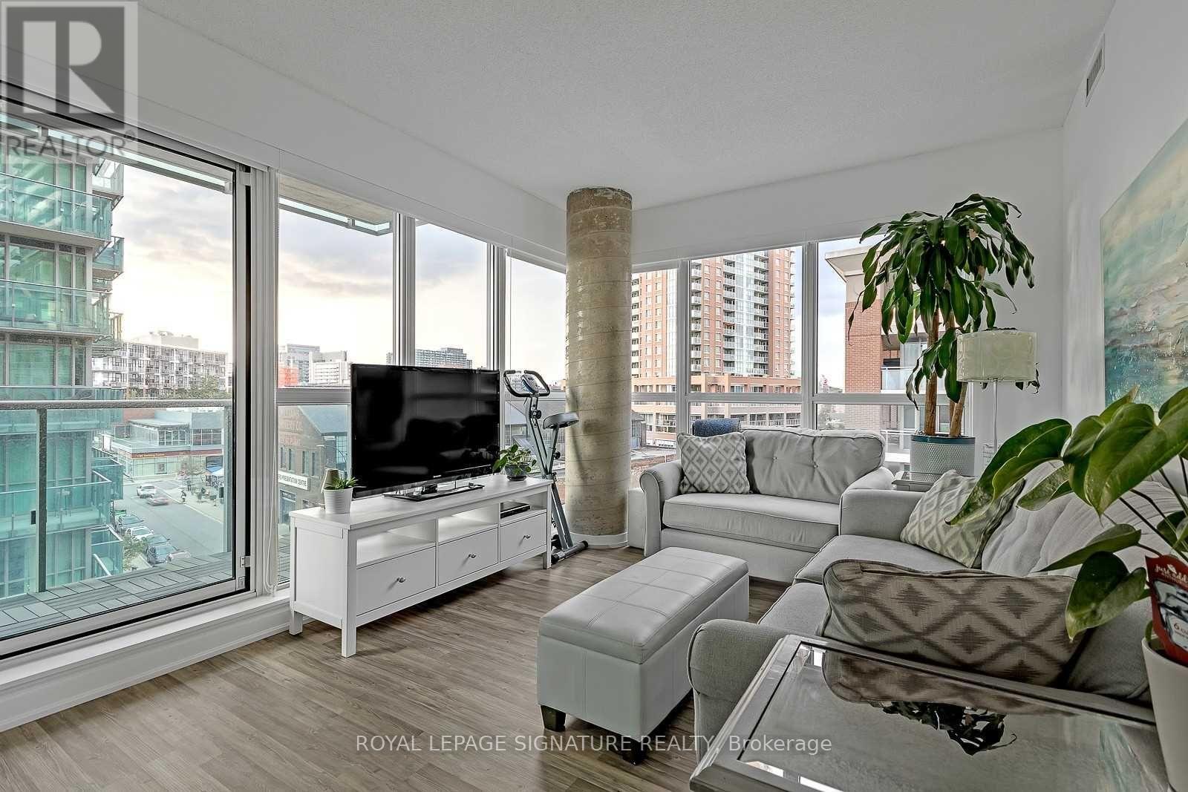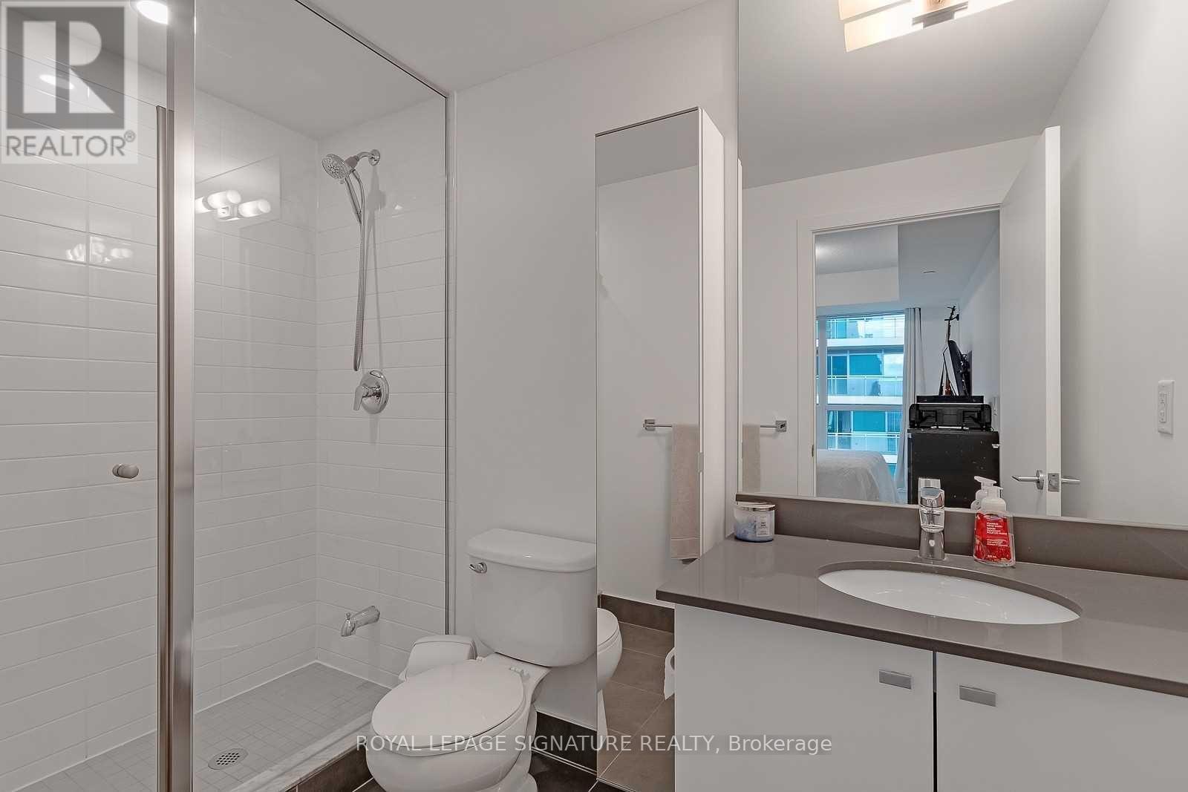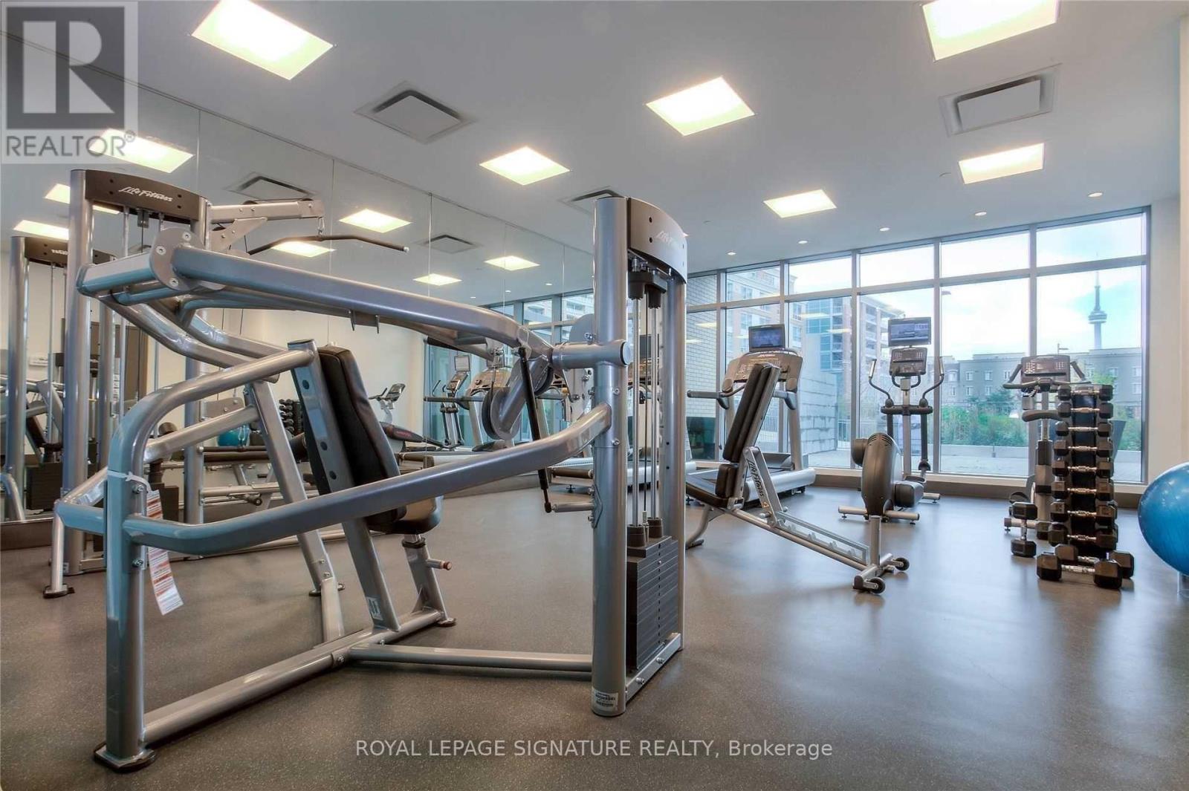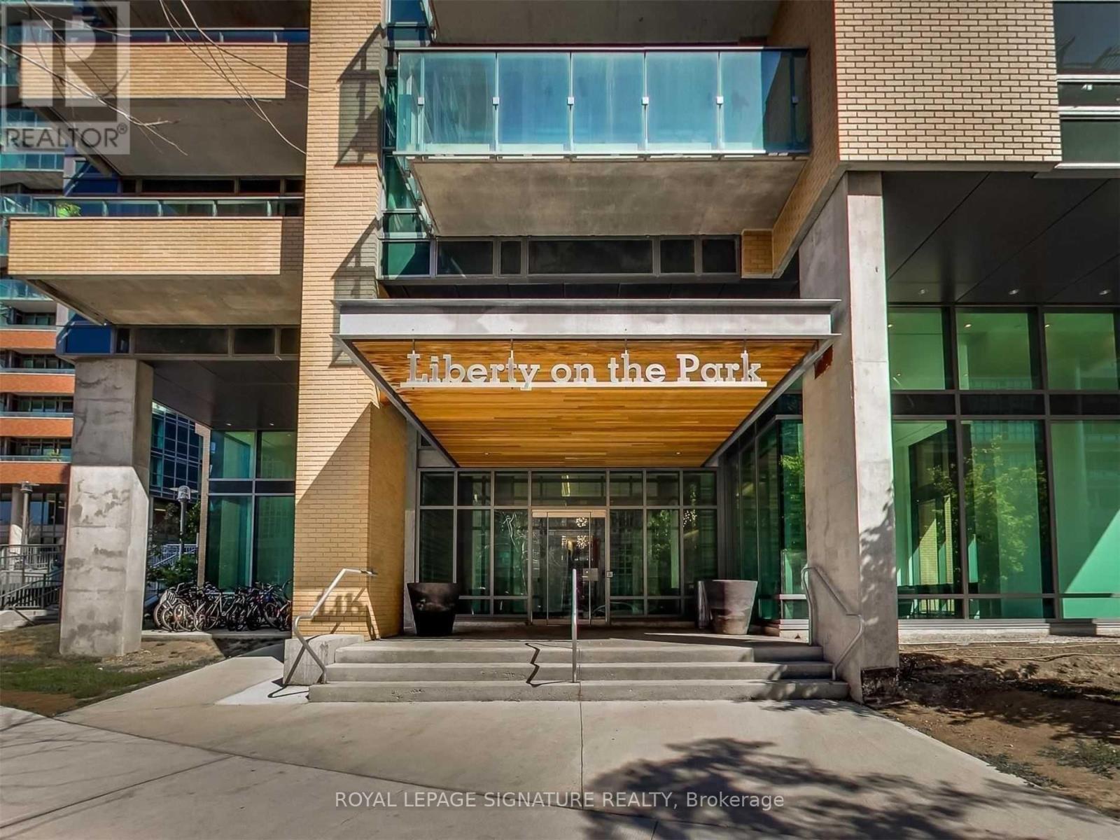2 Bedroom
2 Bathroom
Central Air Conditioning
Forced Air
$3,500 Monthly
Live Up The Loft Life In This Captivating 2 Bed, 2 Bath Corner Suite With A Luxurious Split Floor Plan - At The Boutique-Styled Liberty On The Park. Wrapped In Floor-To-Ceiling Windows & Sunbathed In Northwest Sunset & City Views, This Loft-Style Suite Features 9Ft Ceilings, An Exposed Concrete Column & Airy Grey Laminate Floors. The Gourmet Kitchen Is Tastefully Separated From The Living/Dining & Features Full-Sized Stainless Steel Appliances, Quartz Counters, A Double Stainless Steel Sink, Grey Wide Subway Tile Back Splash, A Breakfast Bar (For Meals On-The-Go) & Tons Of Storage Space. The Open Concept Living & Dining Fits A Lengthy Sectional & Full-Sized Dining Table & Opens To The Magical 91+ Sqft Decked Balcony With Northwest Sunset Views. The Primary Suite Has Floor-To-Ceiling Windows, New Plush Carpets & A Double Closet - Fit A Big Bed, Desk, 2 Nightstands & A Dresser. Enjoy 2 Full Spa-Inspired Bathrooms! The Guest Bedroom Has Corner Floor-To-Ceiling Windows, A Double Closet, Making The Perfect Gym, Home Office Or 2nd Bedroom. Includes Parking & Locker! Ensuite Laundry! **** EXTRAS **** World-Class Amenities: Gym, Bike Storage, Party Room, Lounge/Workspace, Visitor Parking, Beanfield Fibre Internet Available & Outdoor Rooftop Terrace with BBQ's. (id:50787)
Property Details
|
MLS® Number
|
C9345468 |
|
Property Type
|
Single Family |
|
Community Name
|
Niagara |
|
Amenities Near By
|
Park, Public Transit |
|
Community Features
|
Pet Restrictions |
|
Features
|
Balcony |
|
Parking Space Total
|
1 |
|
View Type
|
View |
Building
|
Bathroom Total
|
2 |
|
Bedrooms Above Ground
|
2 |
|
Bedrooms Total
|
2 |
|
Amenities
|
Exercise Centre, Party Room, Visitor Parking, Storage - Locker |
|
Appliances
|
Blinds, Dishwasher, Dryer, Microwave, Oven, Refrigerator, Stove, Washer |
|
Cooling Type
|
Central Air Conditioning |
|
Exterior Finish
|
Concrete |
|
Fire Protection
|
Security System |
|
Flooring Type
|
Laminate |
|
Heating Fuel
|
Natural Gas |
|
Heating Type
|
Forced Air |
|
Type
|
Apartment |
Parking
Land
|
Acreage
|
No |
|
Land Amenities
|
Park, Public Transit |
Rooms
| Level |
Type |
Length |
Width |
Dimensions |
|
Main Level |
Kitchen |
2.87 m |
2.1 m |
2.87 m x 2.1 m |
|
Main Level |
Living Room |
6.27 m |
3.32 m |
6.27 m x 3.32 m |
|
Main Level |
Dining Room |
6.27 m |
3.32 m |
6.27 m x 3.32 m |
|
Main Level |
Primary Bedroom |
3.66 m |
2.74 m |
3.66 m x 2.74 m |
|
Main Level |
Bedroom 2 |
3.05 m |
2.62 m |
3.05 m x 2.62 m |
https://www.realtor.ca/real-estate/27404279/512-69-lynn-williams-street-toronto-niagara-niagara










































