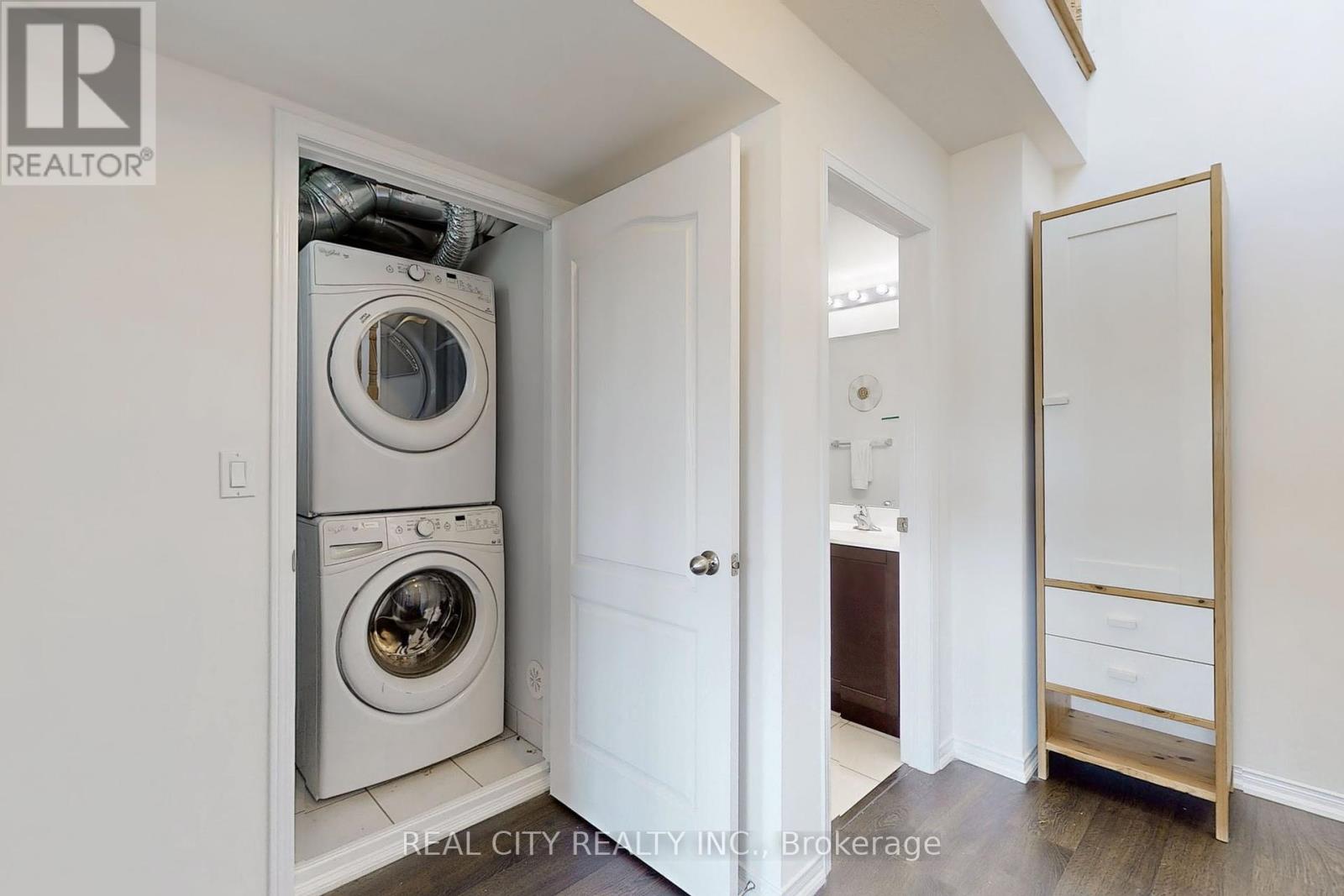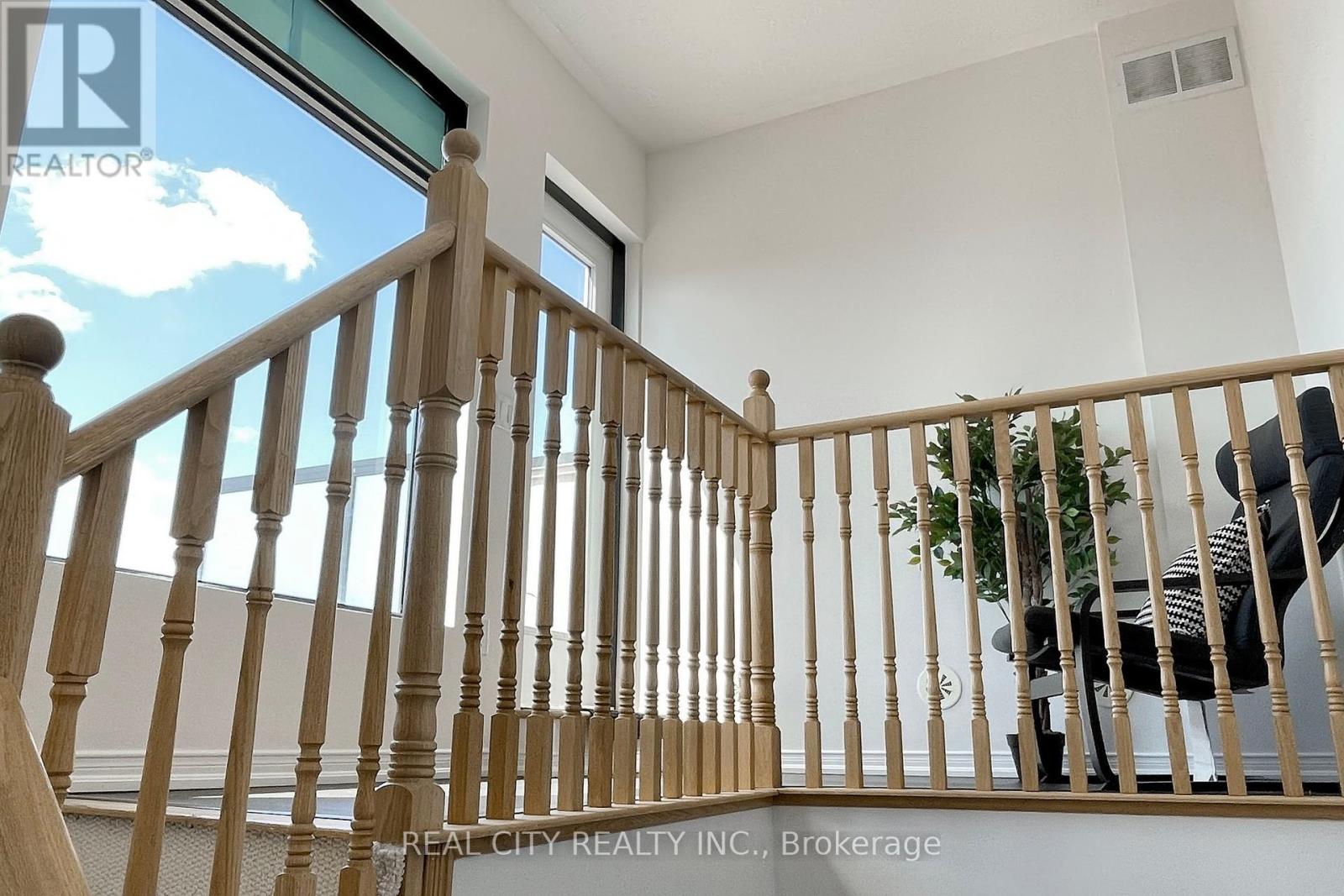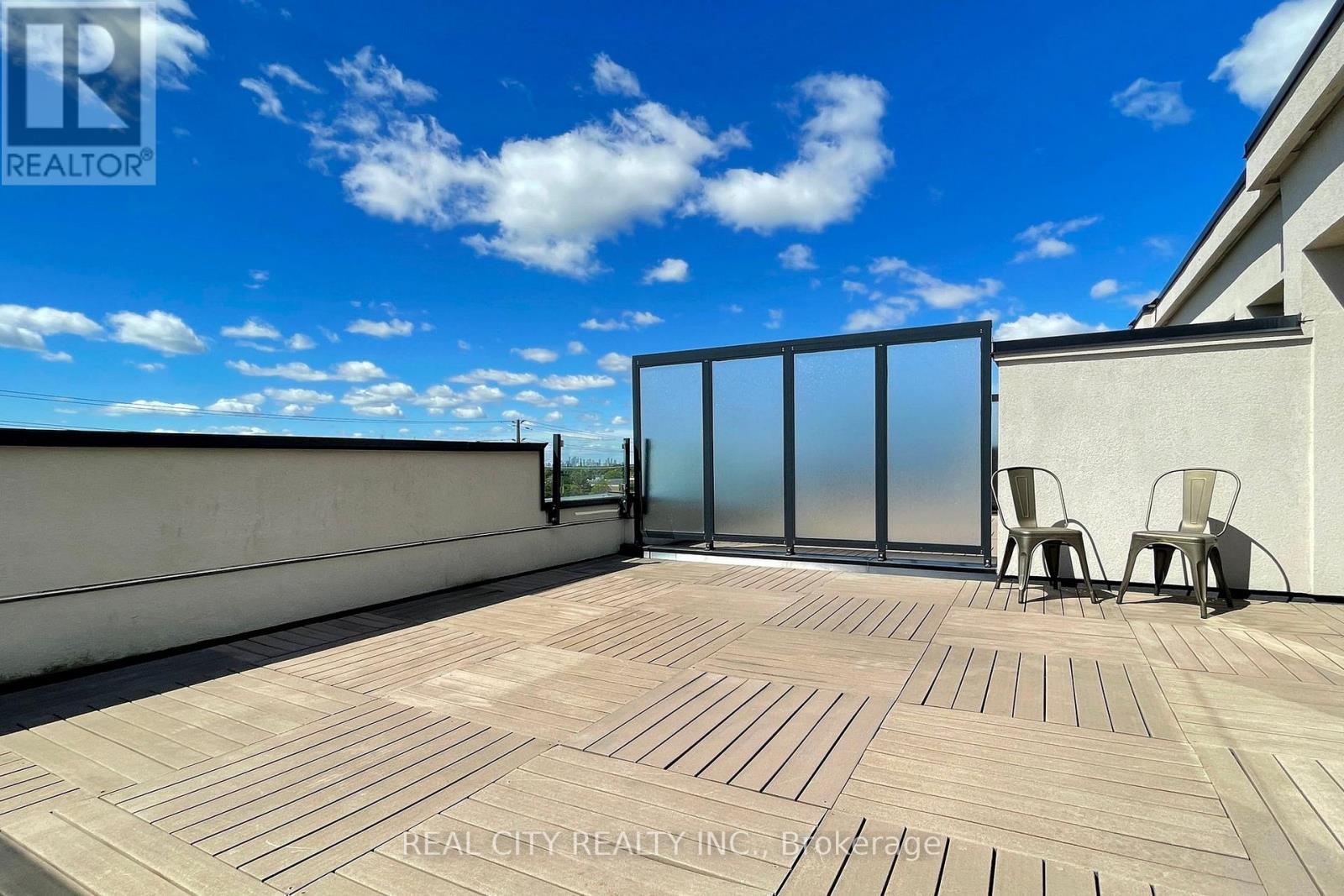2 Bedroom
2 Bathroom
1000 - 1199 sqft
Fireplace
Central Air Conditioning
Forced Air
$3,000 Monthly
Stunning, Unobstructed, South View, Sun-Filling Condo Townhouse, Urban Style Designed W/ Hardwood Floors Throughout The House. Large Rooftop Terrace Convenient For Relaxing & Bbq. This Unit Possess Open Concept Kitchen With W/O To Balcony, Granite Countertops & S/S Appliances. W/ Oversized Windows Allowing Bright Light, This Home Is Located Mins Away From Major Hwy's, Ttc At Front Steps & Across From Metro Supermarket. Prime Area For Park And Ravines. (id:50787)
Property Details
|
MLS® Number
|
W12105230 |
|
Property Type
|
Single Family |
|
Community Name
|
Willowridge-Martingrove-Richview |
|
Amenities Near By
|
Public Transit, Schools, Park |
|
Community Features
|
Pet Restrictions |
|
Features
|
Balcony, In Suite Laundry |
|
Parking Space Total
|
1 |
|
View Type
|
View |
Building
|
Bathroom Total
|
2 |
|
Bedrooms Above Ground
|
2 |
|
Bedrooms Total
|
2 |
|
Age
|
6 To 10 Years |
|
Amenities
|
Visitor Parking, Storage - Locker |
|
Appliances
|
Oven - Built-in |
|
Cooling Type
|
Central Air Conditioning |
|
Exterior Finish
|
Brick |
|
Fireplace Present
|
Yes |
|
Half Bath Total
|
1 |
|
Heating Fuel
|
Natural Gas |
|
Heating Type
|
Forced Air |
|
Stories Total
|
3 |
|
Size Interior
|
1000 - 1199 Sqft |
|
Type
|
Row / Townhouse |
Parking
|
Underground
|
|
|
Garage
|
|
|
Covered
|
|
Land
|
Acreage
|
No |
|
Land Amenities
|
Public Transit, Schools, Park |
Rooms
| Level |
Type |
Length |
Width |
Dimensions |
|
Second Level |
Living Room |
6.27 m |
3.28 m |
6.27 m x 3.28 m |
|
Third Level |
Bedroom |
4.46 m |
3.03 m |
4.46 m x 3.03 m |
|
Third Level |
Bedroom 2 |
4.46 m |
2.7 m |
4.46 m x 2.7 m |
https://www.realtor.ca/real-estate/28217960/512-142-widdicombe-hill-boulevard-toronto-willowridge-martingrove-richview-willowridge-martingrove-richview

















