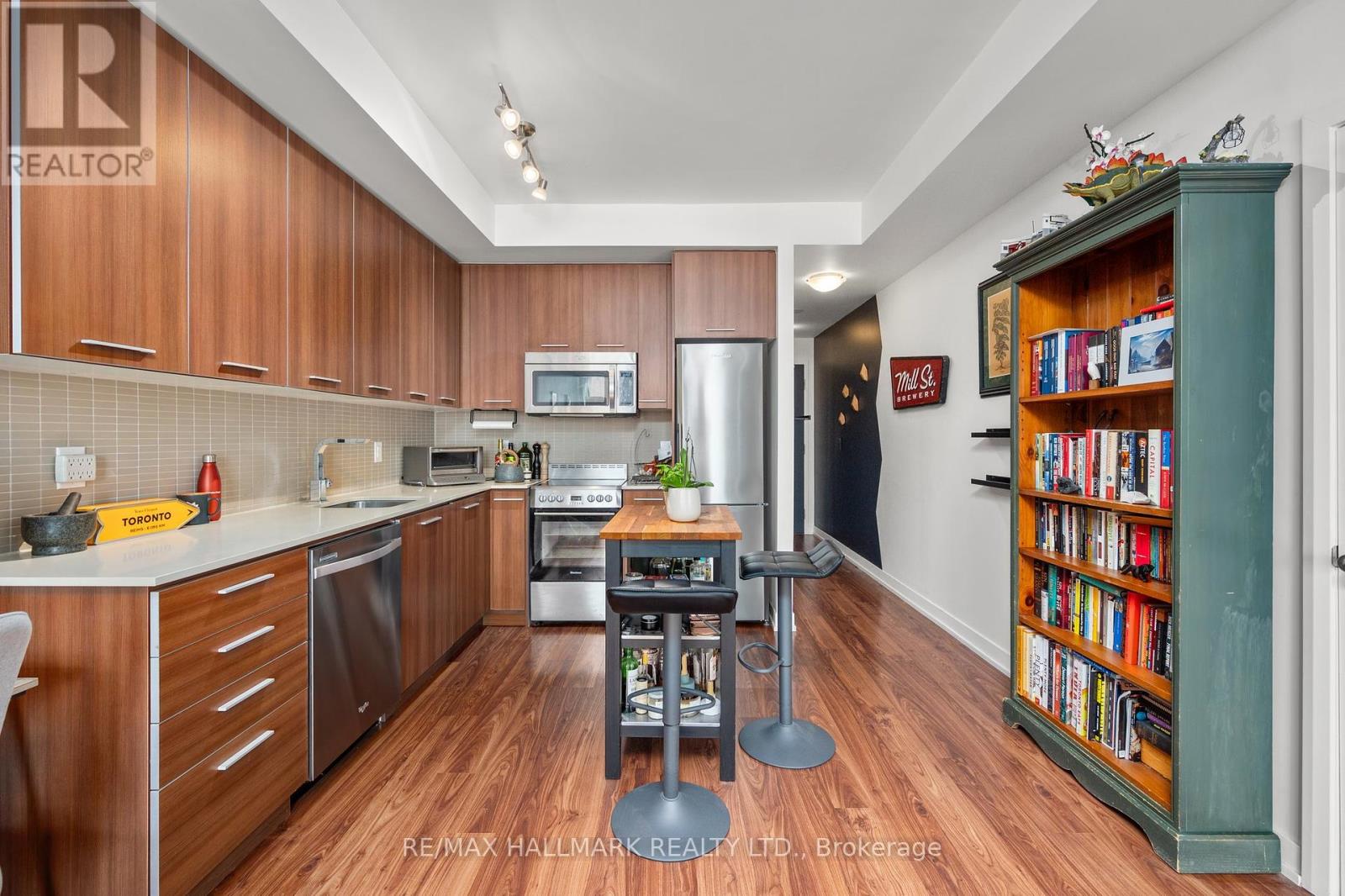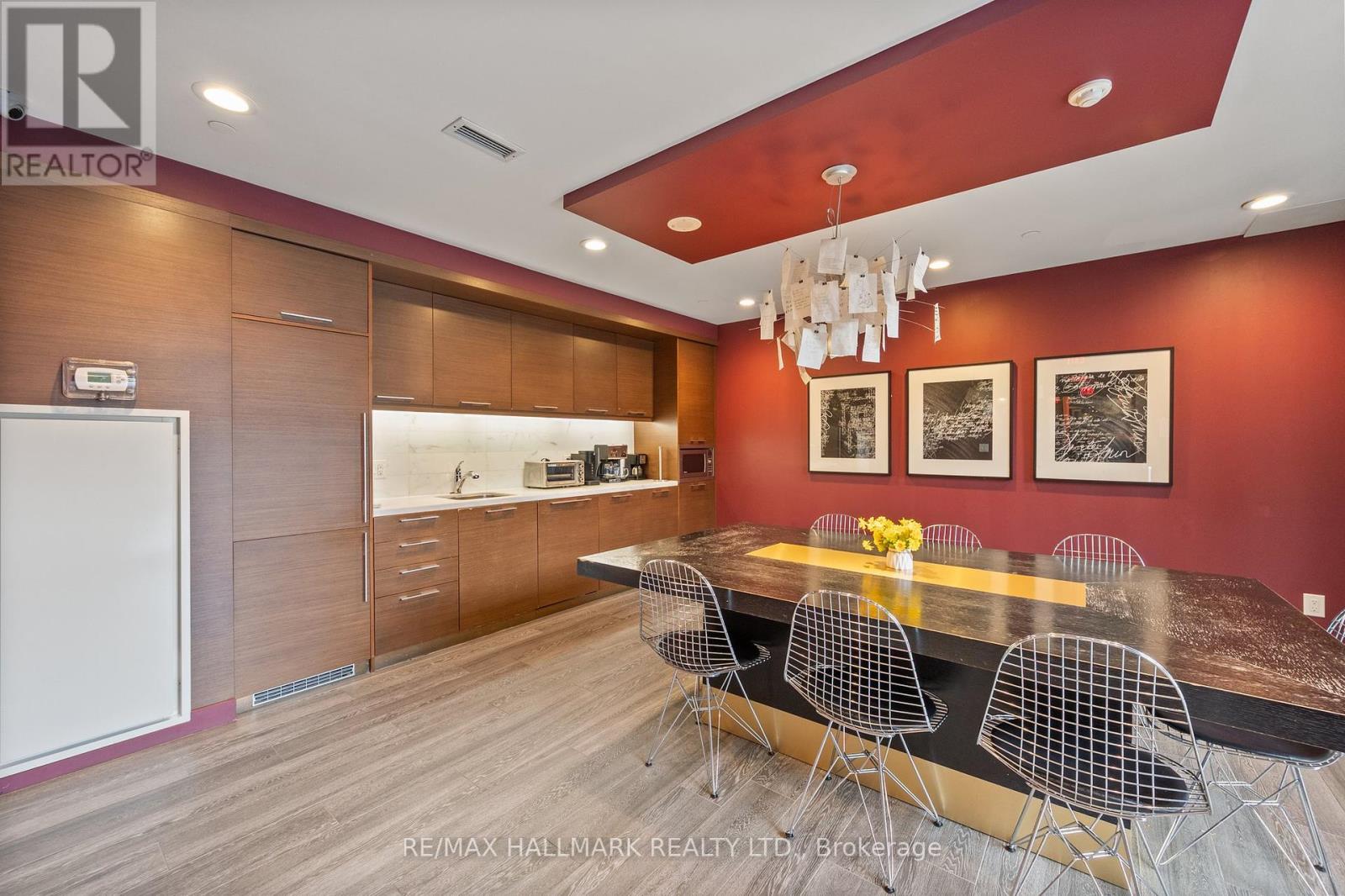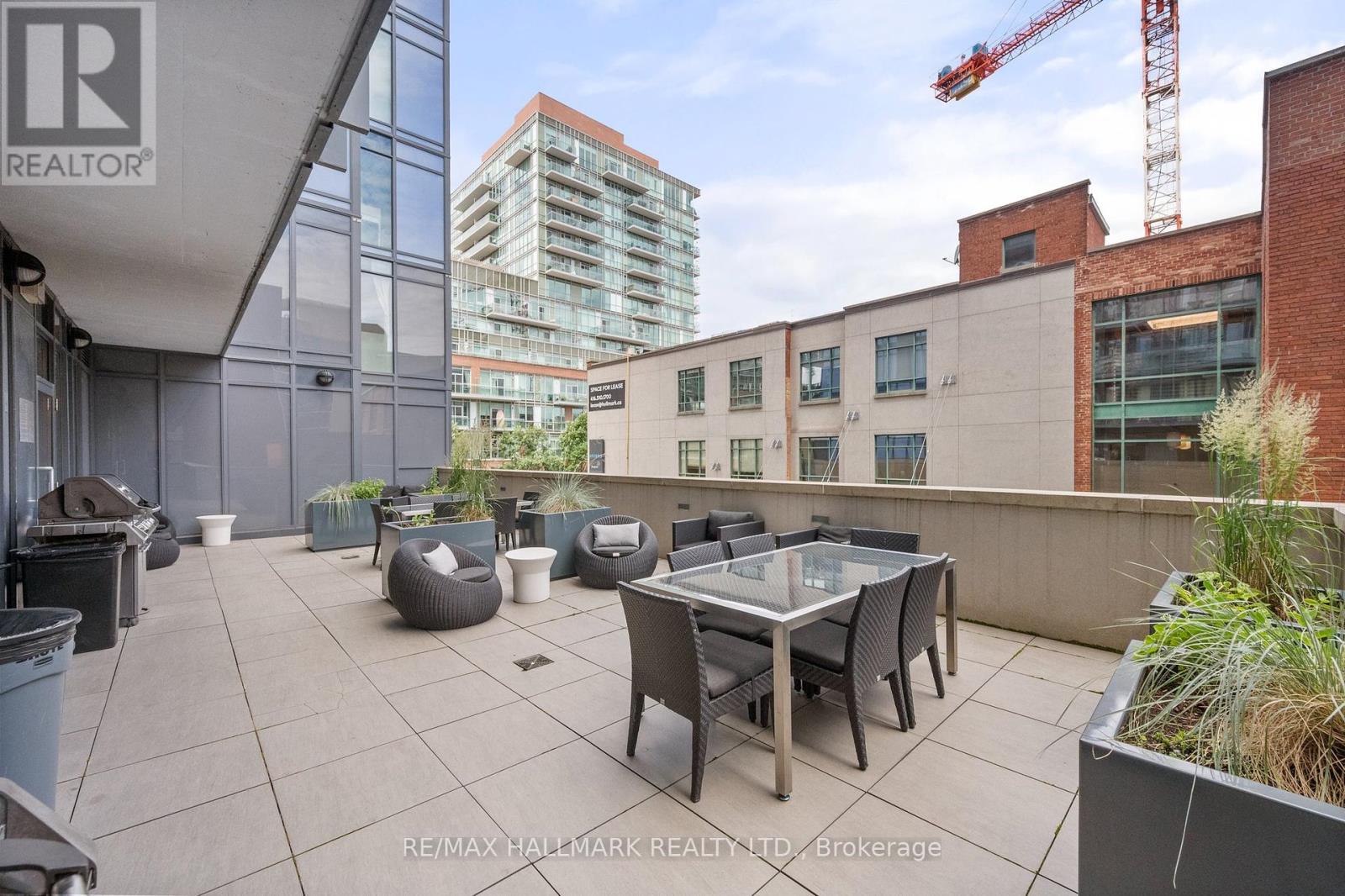512 - 105 George Street Toronto, Ontario M5A 2N4
$559,800Maintenance,
$518.80 Monthly
Maintenance,
$518.80 MonthlyDiscover urban living at its finest in this stylish 1 bed, 1 bath condo apartment, perfectly situated in downtown Toronto. The home features 9 foot ceilings in the main living area and bedroom. The kitchen is equipped with stainless steel appliances and a tasteful tile backsplash. The living room boasts floor-to-ceiling windows that flood the space with natural light and provide sliding door access to a spacious balcony, ideal for enjoying the cityscape. The bedroom also features floor-to-ceiling windows and a convenient sliding door closet. The roomy balcony features sustainable custom wood flooring and offers ample space for outdoor furniture, perfect for relaxing or entertaining. Residents enjoy excellent amenities, including a party room, outdoor barbecue area, and 24-hour concierge service. Located in the vibrant heart of downtown Toronto, this condo offers easy access to St Lawrence Market, Union Station, and the Distillery District. Don't miss the opportunity to make this downtown gem your new home! **** EXTRAS **** All ELFs, Fridge, Stove, Dishwasher, Microwave, Washer, Dryer. (id:50787)
Property Details
| MLS® Number | C9007341 |
| Property Type | Single Family |
| Community Name | Church-Yonge Corridor |
| Amenities Near By | Hospital, Park, Place Of Worship, Public Transit, Schools |
| Community Features | Pet Restrictions |
| Features | Balcony |
Building
| Bathroom Total | 1 |
| Bedrooms Above Ground | 1 |
| Bedrooms Total | 1 |
| Amenities | Security/concierge, Recreation Centre, Exercise Centre, Party Room |
| Cooling Type | Central Air Conditioning |
| Exterior Finish | Concrete |
| Heating Fuel | Natural Gas |
| Heating Type | Forced Air |
| Type | Apartment |
Land
| Acreage | No |
| Land Amenities | Hospital, Park, Place Of Worship, Public Transit, Schools |
Rooms
| Level | Type | Length | Width | Dimensions |
|---|---|---|---|---|
| Ground Level | Living Room | 11.7 m | 23 m | 11.7 m x 23 m |
| Ground Level | Dining Room | 11.7 m | 23 m | 11.7 m x 23 m |
| Ground Level | Primary Bedroom | 8.1 m | 11.9 m | 8.1 m x 11.9 m |
| Ground Level | Kitchen | 11.7 m | 23 m | 11.7 m x 23 m |
| Ground Level | Other | 4.99 m | 20.96 m | 4.99 m x 20.96 m |
https://www.realtor.ca/real-estate/27115035/512-105-george-street-toronto-church-yonge-corridor

































