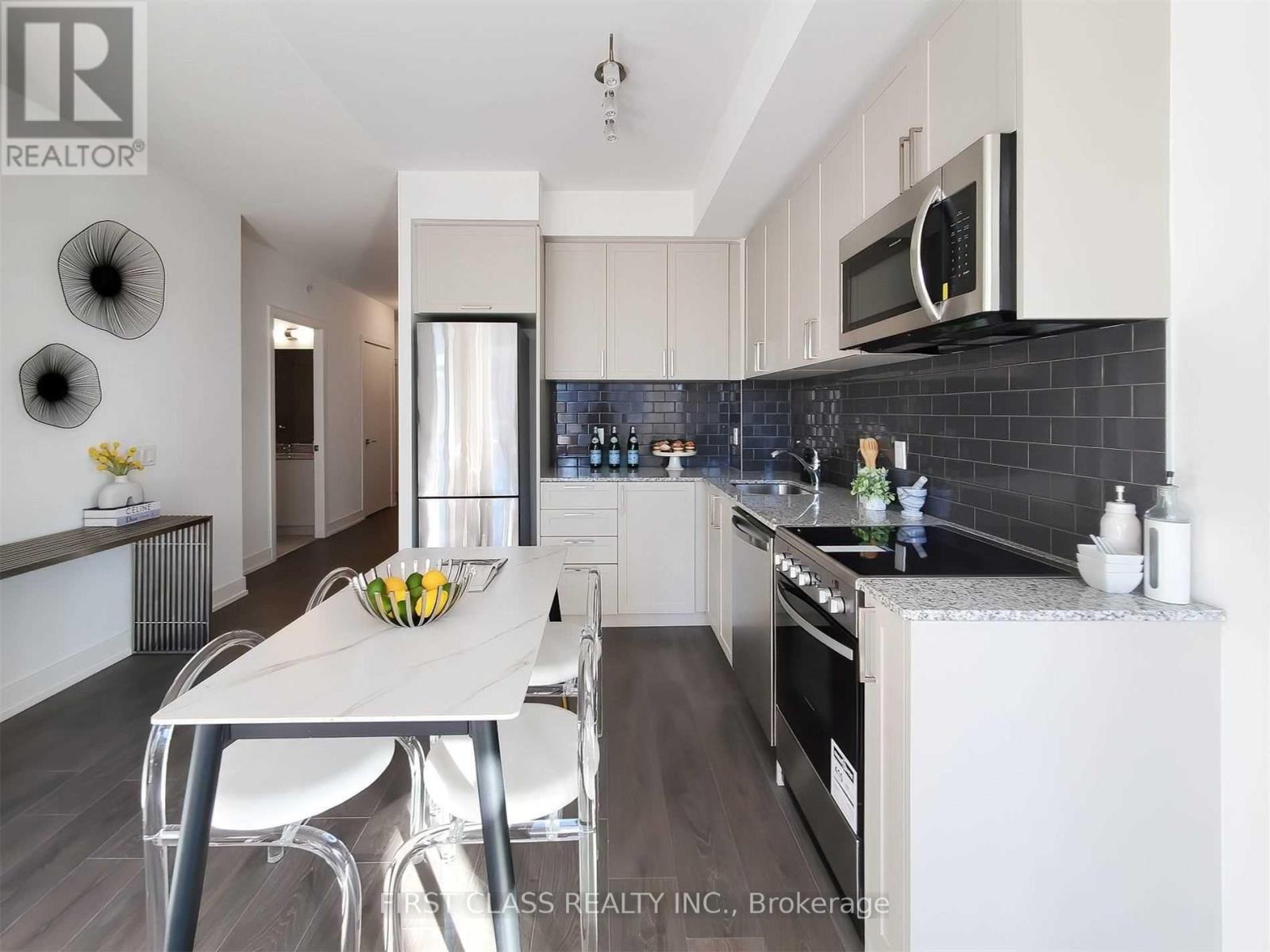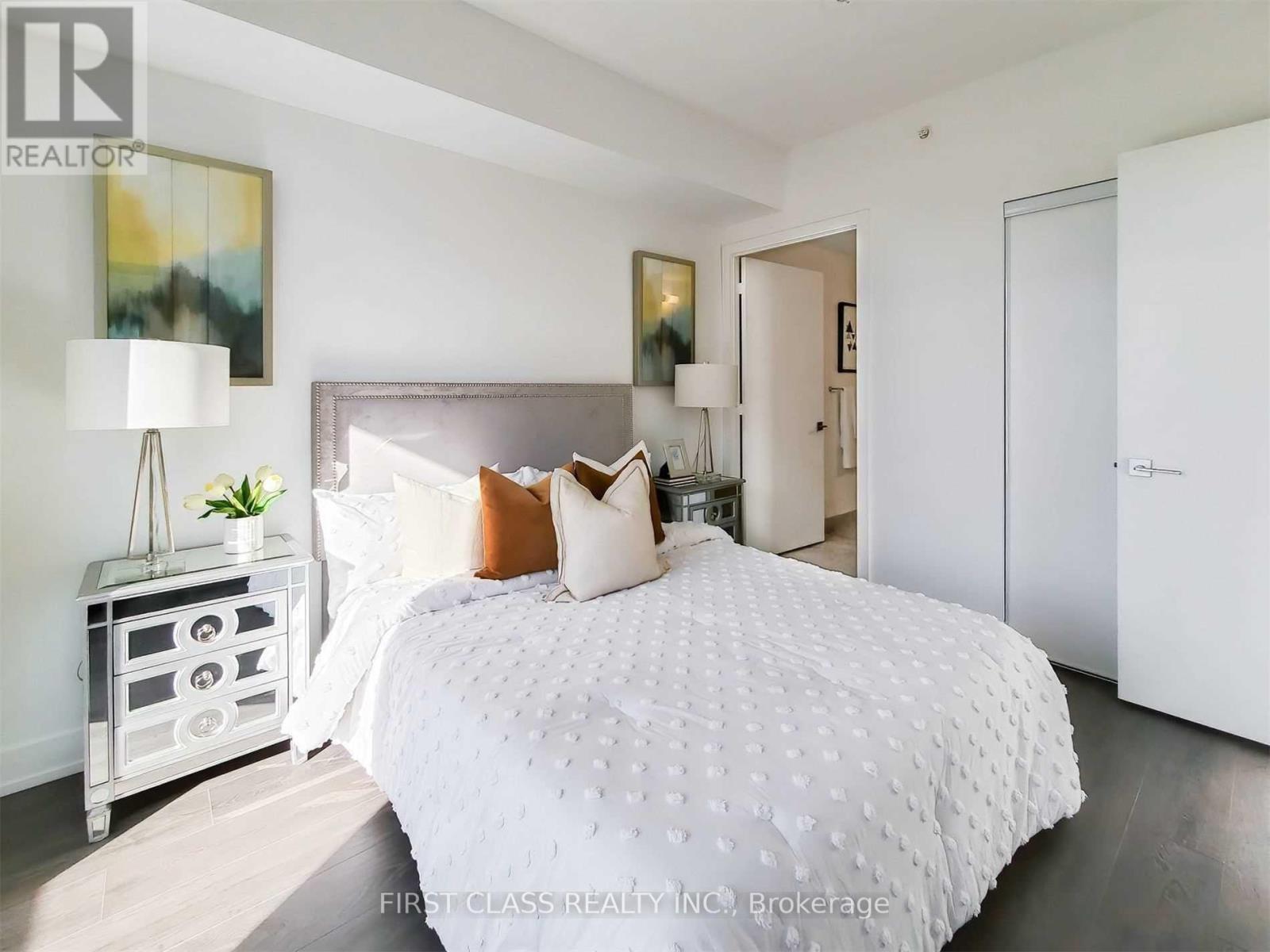289-597-1980
infolivingplus@gmail.com
511w - 268 Buchanan Drive Markham (Unionville), Ontario L3R 8G9
3 Bedroom
2 Bathroom
900 - 999 sqft
Central Air Conditioning
Forced Air
$899,000Maintenance, Common Area Maintenance, Heat, Insurance, Parking, Water
$778.37 Monthly
Maintenance, Common Area Maintenance, Heat, Insurance, Parking, Water
$778.37 MonthlyModern Condo Living In The Heart Of Markham. This Charming 2 Bed + Den, 2 Bath And 2 Balcony Unit ,Super big Den can be used as 3rd bedroom! Steps From Excellent Shopping And Retail Options (Wholefoods, Rbc, Lcbo, Etc.). In The Heart Of Unionville best school district in Marham! And Mere Moments To York University North Campus, Restaurants And Entertainment. This Building Features Many Amenities Including Guest Suites, Games Room, Rooftop Terrace, Gym And Pool. **Fresh paint throughout. (id:50787)
Property Details
| MLS® Number | N12124457 |
| Property Type | Single Family |
| Community Name | Unionville |
| Amenities Near By | Park, Place Of Worship, Public Transit, Schools |
| Community Features | Pet Restrictions |
| Features | Balcony, Carpet Free, In Suite Laundry |
| Parking Space Total | 1 |
Building
| Bathroom Total | 2 |
| Bedrooms Above Ground | 2 |
| Bedrooms Below Ground | 1 |
| Bedrooms Total | 3 |
| Age | New Building |
| Amenities | Security/concierge, Exercise Centre, Recreation Centre, Storage - Locker |
| Appliances | Oven - Built-in |
| Cooling Type | Central Air Conditioning |
| Exterior Finish | Brick |
| Flooring Type | Laminate |
| Heating Fuel | Natural Gas |
| Heating Type | Forced Air |
| Size Interior | 900 - 999 Sqft |
| Type | Apartment |
Parking
| Underground | |
| Garage |
Land
| Acreage | No |
| Land Amenities | Park, Place Of Worship, Public Transit, Schools |
Rooms
| Level | Type | Length | Width | Dimensions |
|---|---|---|---|---|
| Ground Level | Living Room | 6.04 m | 3.41 m | 6.04 m x 3.41 m |
| Ground Level | Dining Room | 6.04 m | 3.41 m | 6.04 m x 3.41 m |
| Ground Level | Kitchen | 6.04 m | 3.41 m | 6.04 m x 3.41 m |
| Ground Level | Primary Bedroom | 3.47 m | 3.11 m | 3.47 m x 3.11 m |
| Ground Level | Bedroom 2 | 3.23 m | 2.8 m | 3.23 m x 2.8 m |
| Ground Level | Den | 2.44 m | 2.4 m | 2.44 m x 2.4 m |
https://www.realtor.ca/real-estate/28260082/511w-268-buchanan-drive-markham-unionville-unionville






















