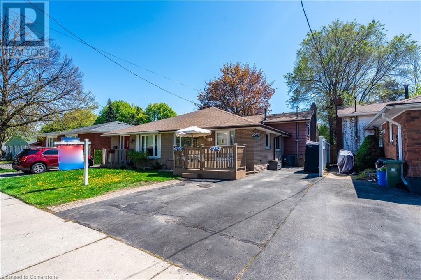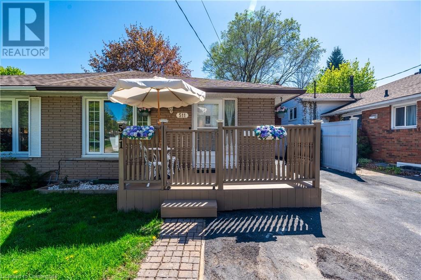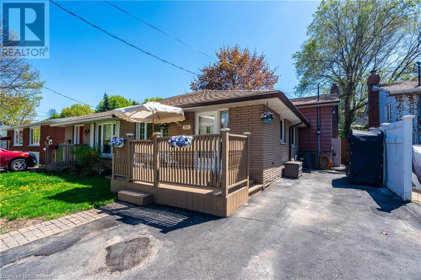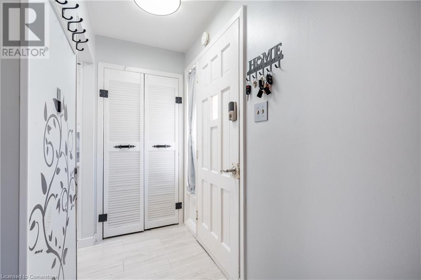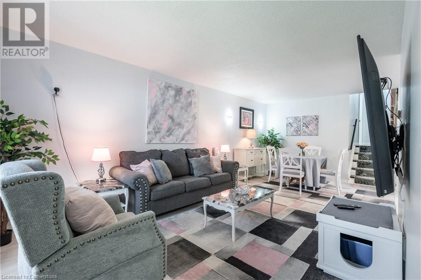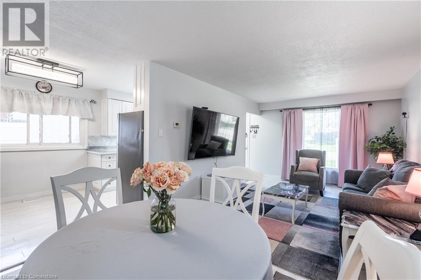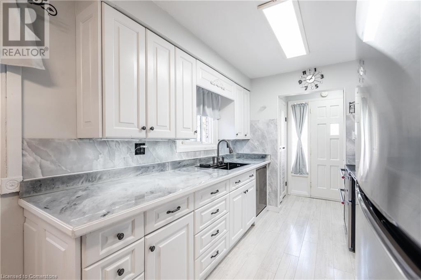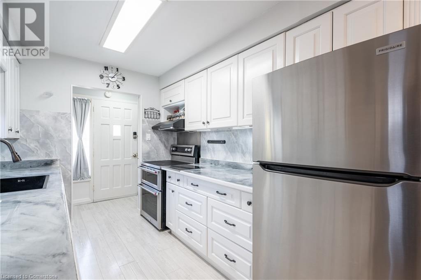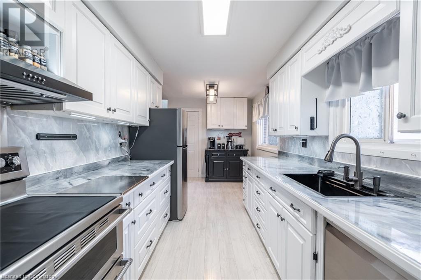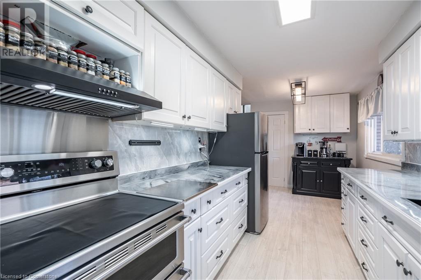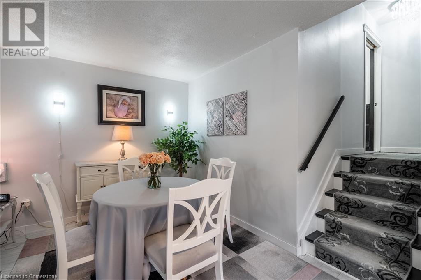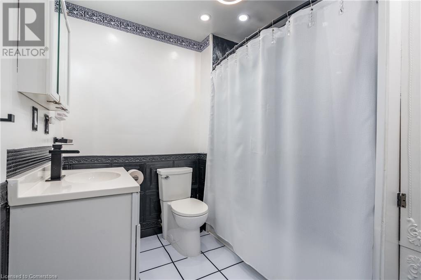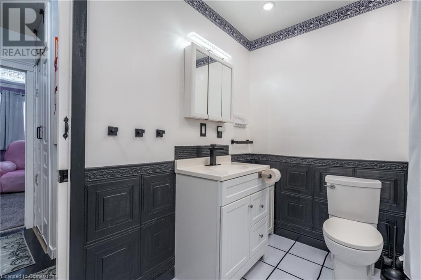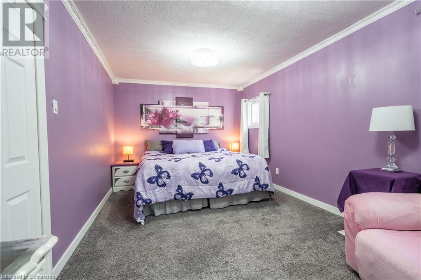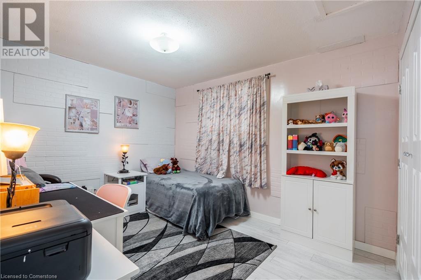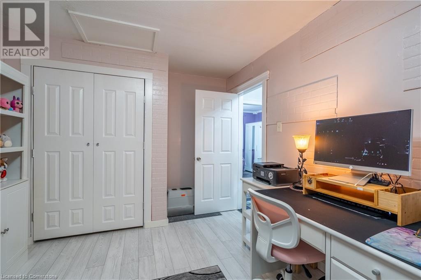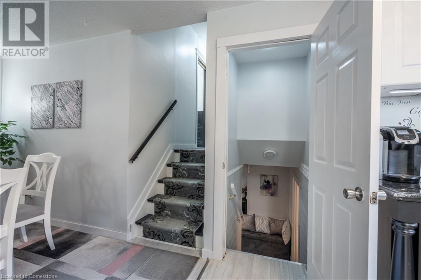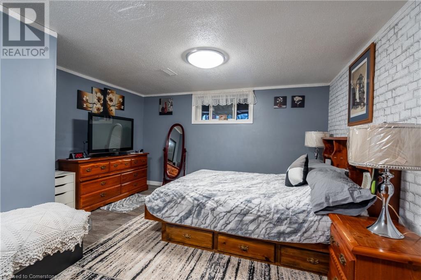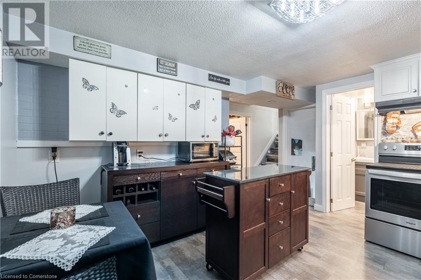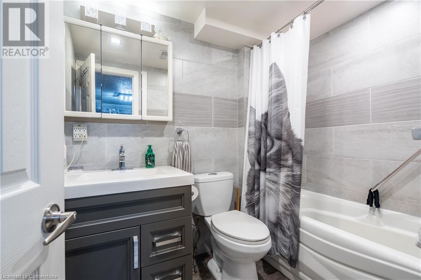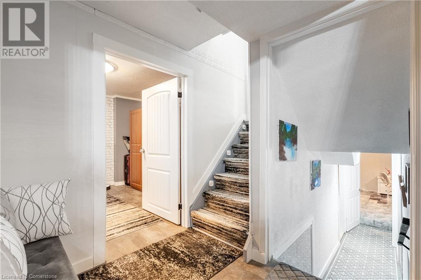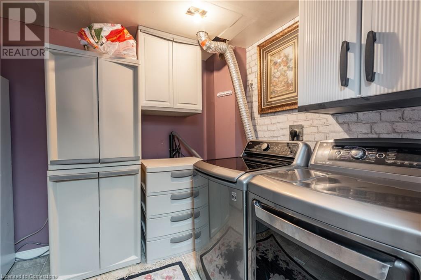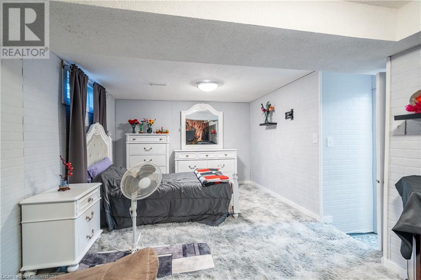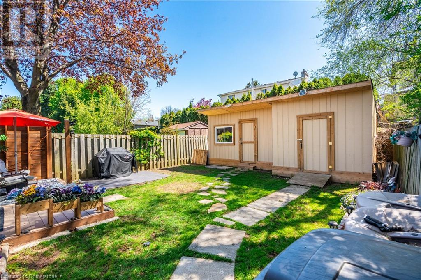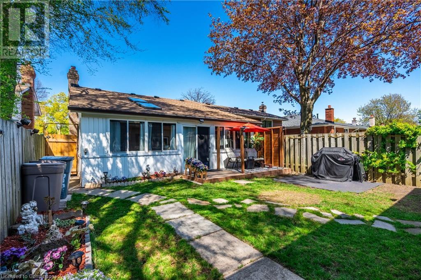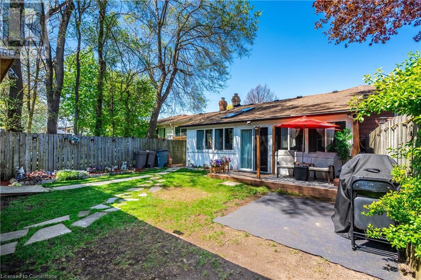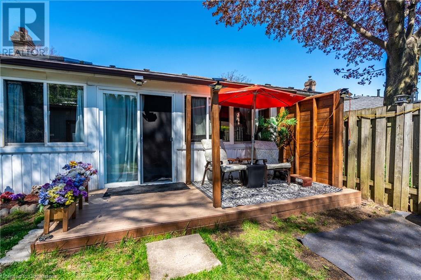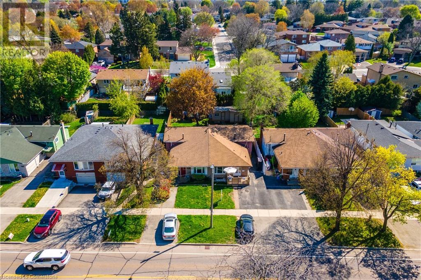4 Bedroom
2 Bathroom
1994 sqft
Central Air Conditioning
Forced Air
$699,900
Spacious & Versatile West Mountain Backsplit with In-Law Suite. Welcome to 511 Stone Church Rd. W. This large 4-level semi-detached backsplit with almost 2000 total sq ft, is ideally located on Hamilton's desirable West Mountain between Garth and Upper Paradise. This 2+2 bedroom, 2-bathroom home features two kitchens, a separate entrance, and a fully finished in-law suite-perfect for multi-generational living or extended family. With updates throughout, ample parking and exceptional flexibility, this home is ready to meet your needs whether you're looking to nest, invest, or both. A bright and inviting sunroom adds valuable living space, while the impressive 240 sq. ft. shed/workshop is ideal for storage, hobbies.- Conveniently situated within minutes of top-rated schools, recreation centres, shopping, public transit, major highways, Mohawk College, and just a short drive to Ancaster, this property offers both convenience and flexibility for today's modern lifestyle. Roof 2016. Furnace AC 2014. RSA (id:50787)
Property Details
|
MLS® Number
|
40727671 |
|
Property Type
|
Single Family |
|
Amenities Near By
|
Hospital, Park, Place Of Worship, Shopping |
|
Community Features
|
Community Centre |
|
Equipment Type
|
Water Heater |
|
Features
|
In-law Suite |
|
Parking Space Total
|
5 |
|
Rental Equipment Type
|
Water Heater |
|
Structure
|
Shed |
Building
|
Bathroom Total
|
2 |
|
Bedrooms Above Ground
|
2 |
|
Bedrooms Below Ground
|
2 |
|
Bedrooms Total
|
4 |
|
Appliances
|
Central Vacuum, Dishwasher, Refrigerator, Stove, Window Coverings |
|
Basement Development
|
Finished |
|
Basement Type
|
Full (finished) |
|
Constructed Date
|
1972 |
|
Construction Style Attachment
|
Semi-detached |
|
Cooling Type
|
Central Air Conditioning |
|
Exterior Finish
|
Aluminum Siding, Brick |
|
Foundation Type
|
Brick |
|
Heating Fuel
|
Natural Gas |
|
Heating Type
|
Forced Air |
|
Size Interior
|
1994 Sqft |
|
Type
|
House |
|
Utility Water
|
Municipal Water |
Land
|
Access Type
|
Road Access, Highway Access |
|
Acreage
|
No |
|
Land Amenities
|
Hospital, Park, Place Of Worship, Shopping |
|
Sewer
|
Municipal Sewage System |
|
Size Depth
|
120 Ft |
|
Size Frontage
|
30 Ft |
|
Size Total Text
|
Under 1/2 Acre |
|
Zoning Description
|
D/s-198 |
Rooms
| Level |
Type |
Length |
Width |
Dimensions |
|
Second Level |
Full Bathroom |
|
|
8'9'' x 7'4'' |
|
Second Level |
Bedroom |
|
|
14'9'' x 9'2'' |
|
Second Level |
Primary Bedroom |
|
|
18'3'' x 10'0'' |
|
Lower Level |
Bedroom |
|
|
18'3'' x 13'6'' |
|
Lower Level |
Kitchen |
|
|
14'1'' x 14'3'' |
|
Lower Level |
4pc Bathroom |
|
|
7'5'' x 4'6'' |
|
Lower Level |
Bedroom |
|
|
19'0'' x 13'7'' |
|
Main Level |
Sunroom |
|
|
25'0'' x 11'10'' |
|
Main Level |
Kitchen |
|
|
10'2'' x 7'11'' |
|
Main Level |
Dining Room |
|
|
10'9'' x 7'11'' |
|
Main Level |
Living Room |
|
|
14'2'' x 10'9'' |
https://www.realtor.ca/real-estate/28303488/511-stone-church-road-w-hamilton

