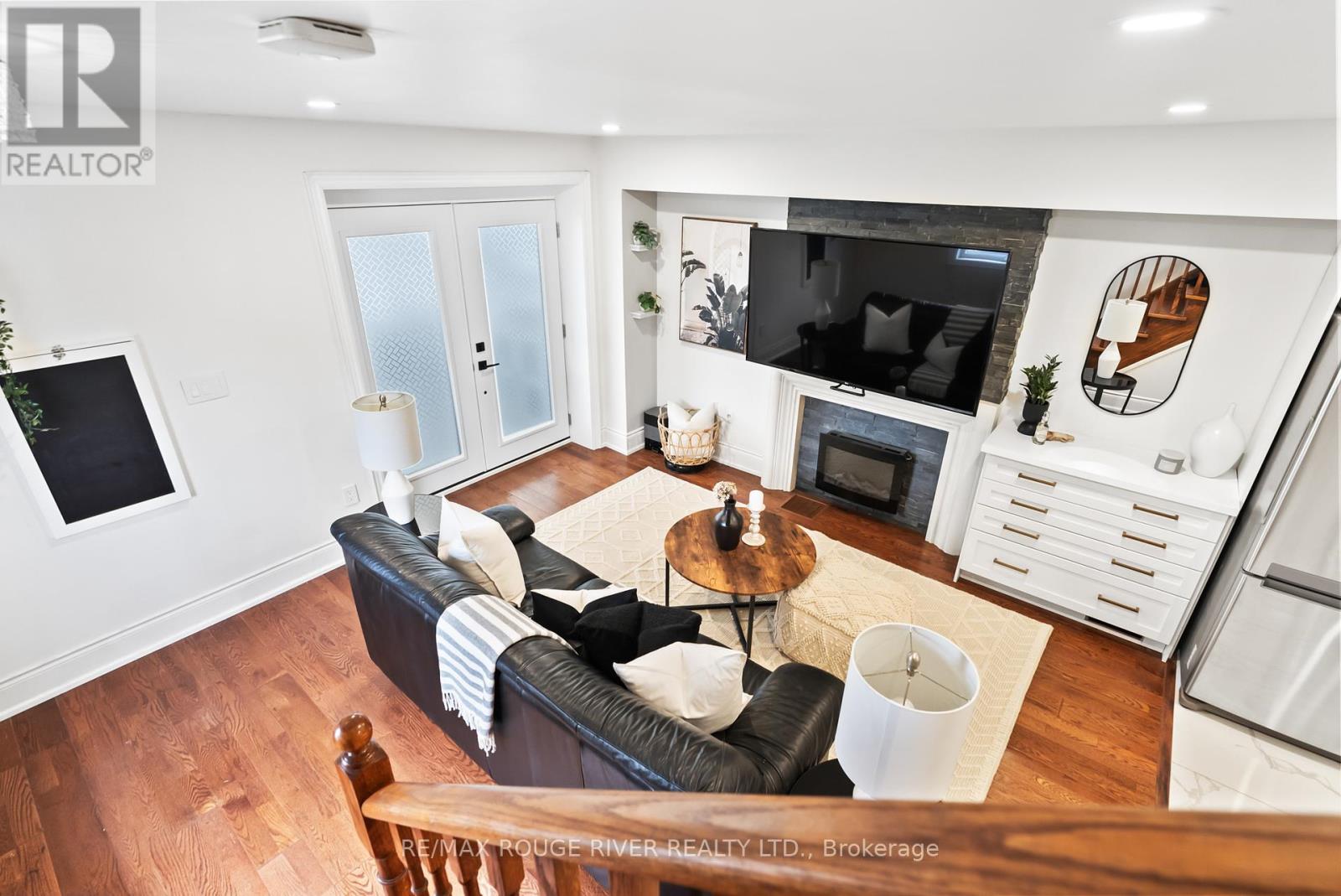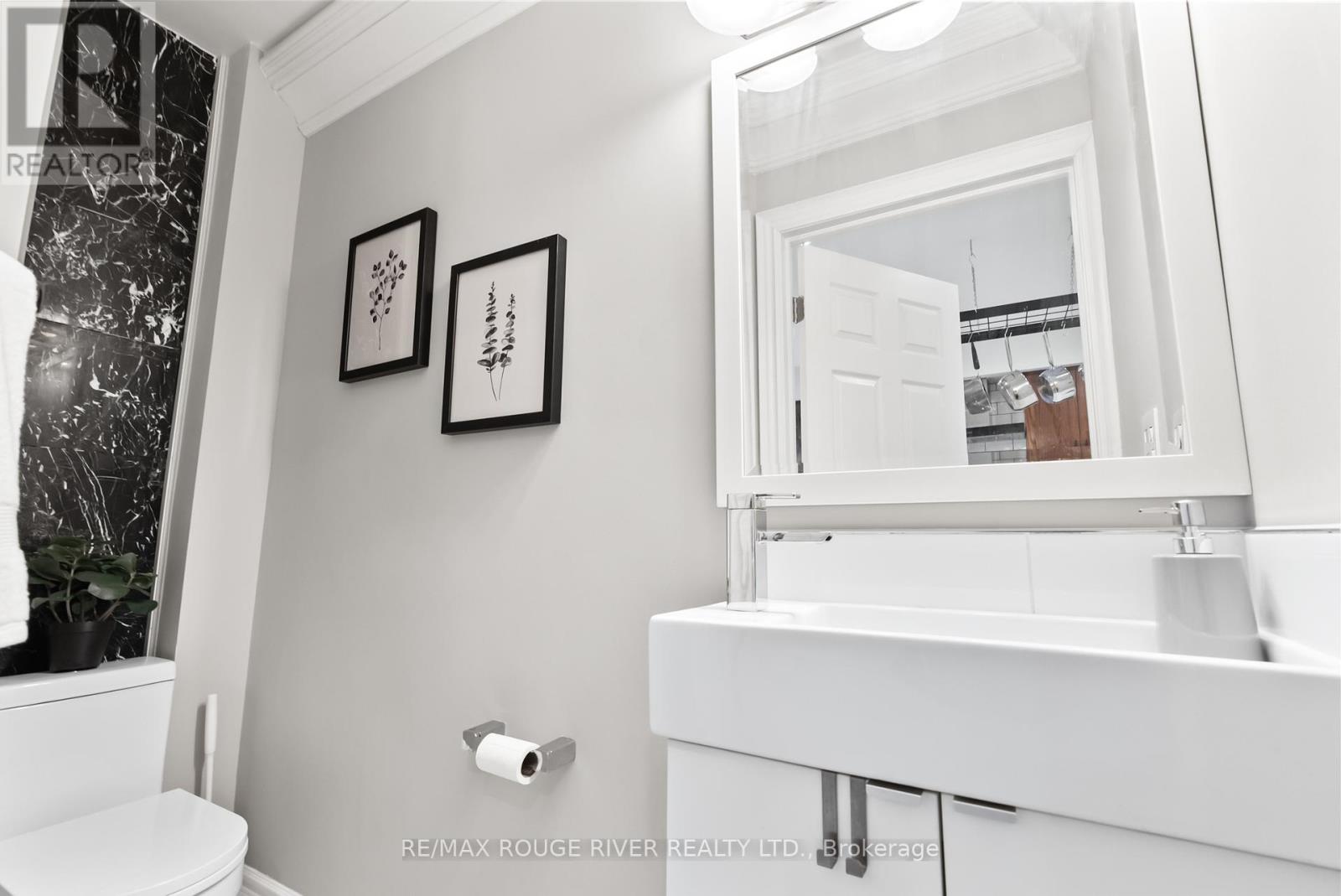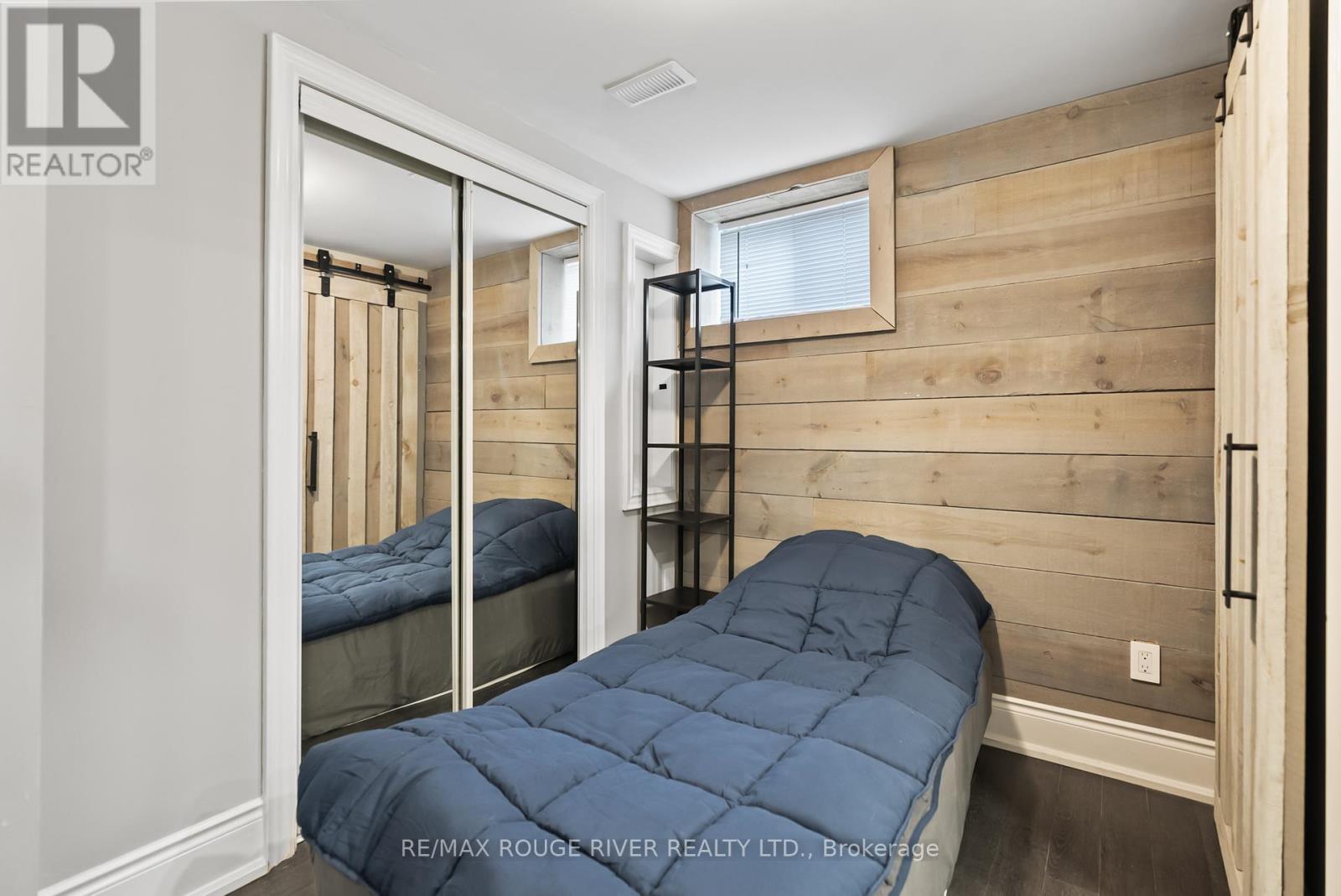511 Albert Street Oshawa, Ontario L1H 4S7
$499,900
Over improved Semi-detached home in the heart of the city! Custom mudroom welcomes you, Great open concept main floor layout, perfect for entertaining! Stylish eat-in kitchen has 10 ft center island, Quartz counters and offers Walk out to Deck with gazebo and fully fenced backyard. 2 Spacious bedrooms upstairs as well as beautifully renovated main bathroom with LED mirror! Finished basement offers a large storage room, 3rd bedroom and 3pc bath! This is a smart home! All lights on main Floor, 2nd Floor, porch & Deck are dimmable and can be controlled on google or alexa via voice activated or by App. Conveniently located close to shopping, schools, transit & 401! **** EXTRAS **** Many recent updates include; dishwasher 2020, washer & dryer 2021, furnace 2018, roof 2023 (id:50787)
Open House
This property has open houses!
2:00 pm
Ends at:4:00 pm
2:00 pm
Ends at:4:00 pm
Property Details
| MLS® Number | E8480668 |
| Property Type | Single Family |
| Community Name | Central |
| Amenities Near By | Public Transit, Schools, Park |
| Parking Space Total | 5 |
| Structure | Deck |
Building
| Bathroom Total | 3 |
| Bedrooms Above Ground | 2 |
| Bedrooms Below Ground | 1 |
| Bedrooms Total | 3 |
| Basement Development | Finished |
| Basement Type | N/a (finished) |
| Construction Style Attachment | Semi-detached |
| Cooling Type | Central Air Conditioning |
| Exterior Finish | Brick |
| Fireplace Present | Yes |
| Foundation Type | Poured Concrete |
| Heating Fuel | Natural Gas |
| Heating Type | Forced Air |
| Stories Total | 2 |
| Type | House |
| Utility Water | Municipal Water |
Land
| Acreage | No |
| Land Amenities | Public Transit, Schools, Park |
| Sewer | Sanitary Sewer |
| Size Irregular | 23.26 X 102 Ft |
| Size Total Text | 23.26 X 102 Ft |
Rooms
| Level | Type | Length | Width | Dimensions |
|---|---|---|---|---|
| Lower Level | Recreational, Games Room | 4.48 m | 2.71 m | 4.48 m x 2.71 m |
| Lower Level | Bedroom 3 | 2.12 m | 3.56 m | 2.12 m x 3.56 m |
| Main Level | Mud Room | 2.29 m | 1.97 m | 2.29 m x 1.97 m |
| Main Level | Living Room | 4.42 m | 5.17 m | 4.42 m x 5.17 m |
| Main Level | Kitchen | 5.32 m | 3.19 m | 5.32 m x 3.19 m |
| Upper Level | Primary Bedroom | 4 m | 3.31 m | 4 m x 3.31 m |
| Upper Level | Bedroom 2 | 4 m | 3 m | 4 m x 3 m |
Utilities
| Cable | Installed |
| Sewer | Installed |
https://www.realtor.ca/real-estate/27095146/511-albert-street-oshawa-central



















