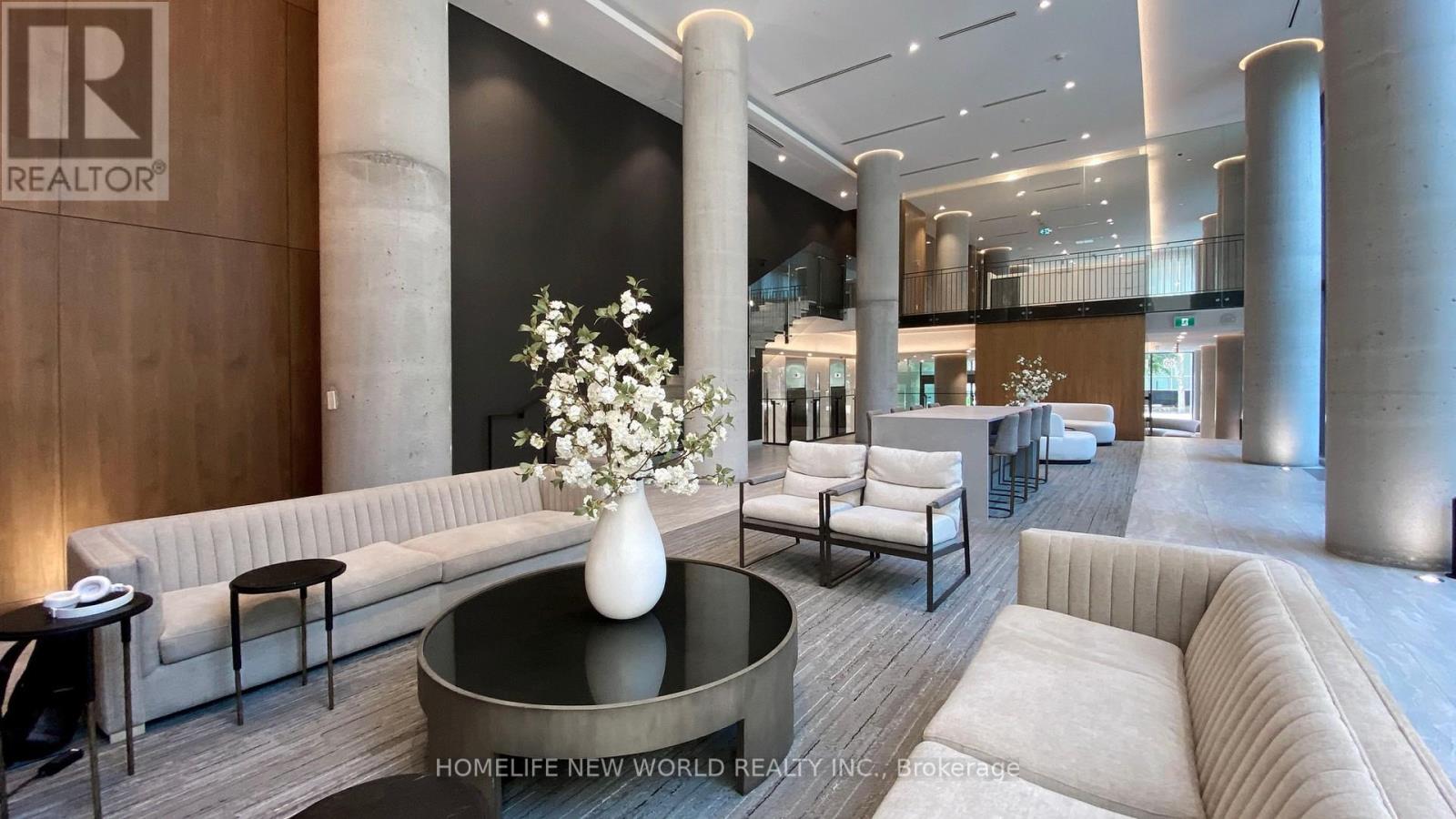3 Bedroom
2 Bathroom
900 - 999 sqft
Indoor Pool
Central Air Conditioning
Forced Air
$1,250,000Maintenance, Common Area Maintenance, Insurance, Parking
$772.94 Monthly
Rarely Seen in the Market!! Breath-Taking Lake View Condo Located In The Best Location In Downtown Toronto! Luxury 2 Br+Den(with Door) Unit, 950 sqft + 38 Balcony, total 988 sqft. Maintenance Fee $772.94, New Floor (2024), New Painting (2024), New Cabinet (2024), New Appliance (2024). Floor to Ceiling Windows With Beautiful South Lake Views and Great Natural Daylight. 2 ample size bedrooms plus a Perfect Den (With a Door) Space can be used as a workplace or Guest room. Great-sized kitchen with storage space, breakfast area, S/S Appliances (2024). 1 Parking, 1 Locker Included. Mins to Lake, Rogers Center, CN Tower, Supermarket, Restaurants, Fitness, Schools, Shops, Parks, Public Transit. Easy access To Hwy DVP, close to U Of T, etc. (id:50787)
Property Details
|
MLS® Number
|
C12164398 |
|
Property Type
|
Single Family |
|
Community Name
|
Waterfront Communities C1 |
|
Amenities Near By
|
Park, Public Transit |
|
Community Features
|
Pet Restrictions |
|
Features
|
Balcony, In Suite Laundry |
|
Parking Space Total
|
1 |
|
Pool Type
|
Indoor Pool |
|
View Type
|
View |
Building
|
Bathroom Total
|
2 |
|
Bedrooms Above Ground
|
2 |
|
Bedrooms Below Ground
|
1 |
|
Bedrooms Total
|
3 |
|
Amenities
|
Security/concierge, Exercise Centre, Party Room, Recreation Centre, Storage - Locker |
|
Appliances
|
Cooktop, Dishwasher, Dryer, Hood Fan, Microwave, Oven, Washer, Window Coverings, Refrigerator |
|
Cooling Type
|
Central Air Conditioning |
|
Exterior Finish
|
Concrete |
|
Flooring Type
|
Wood, Carpeted |
|
Heating Fuel
|
Natural Gas |
|
Heating Type
|
Forced Air |
|
Size Interior
|
900 - 999 Sqft |
|
Type
|
Apartment |
Parking
Land
|
Acreage
|
No |
|
Land Amenities
|
Park, Public Transit |
Rooms
| Level |
Type |
Length |
Width |
Dimensions |
|
Main Level |
Living Room |
4.34 m |
3.93 m |
4.34 m x 3.93 m |
|
Main Level |
Dining Room |
2.82 m |
2.46 m |
2.82 m x 2.46 m |
|
Main Level |
Kitchen |
2.24 m |
3.58 m |
2.24 m x 3.58 m |
|
Main Level |
Primary Bedroom |
3.88 m |
2.54 m |
3.88 m x 2.54 m |
|
Main Level |
Bedroom 2 |
2.97 m |
2.54 m |
2.97 m x 2.54 m |
|
Main Level |
Den |
3.4 m |
2.21 m |
3.4 m x 2.21 m |
https://www.realtor.ca/real-estate/28347743/5106-25-telegram-mews-toronto-waterfront-communities-waterfront-communities-c1





































