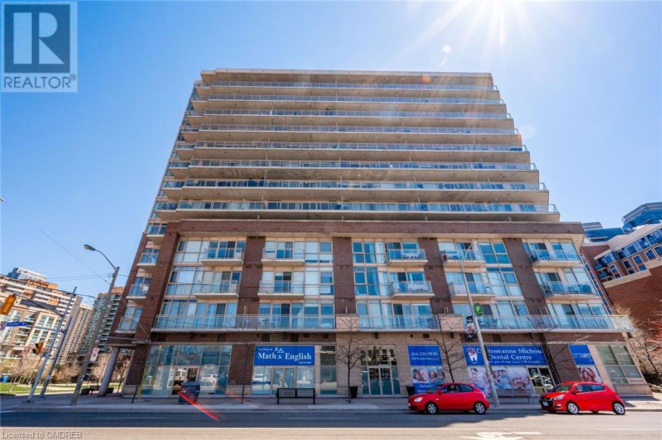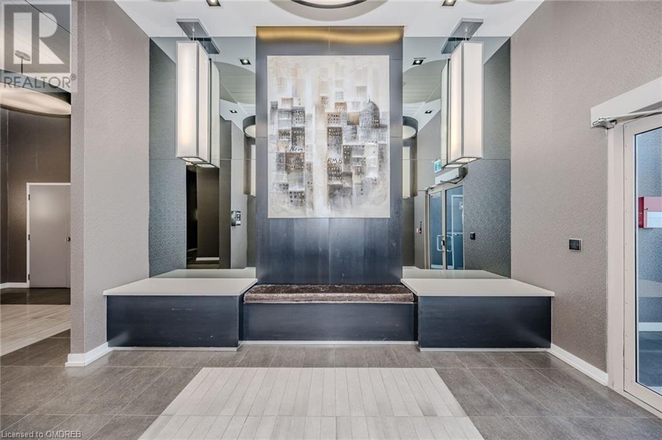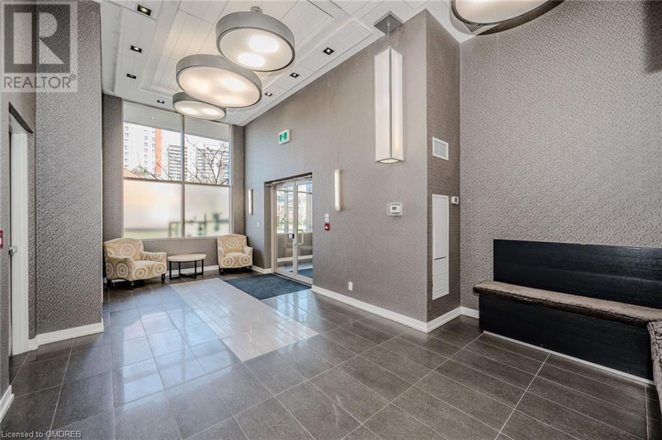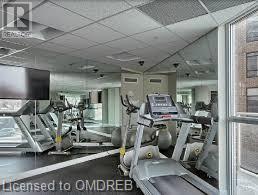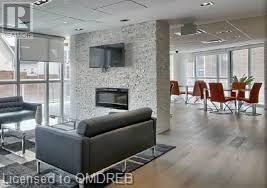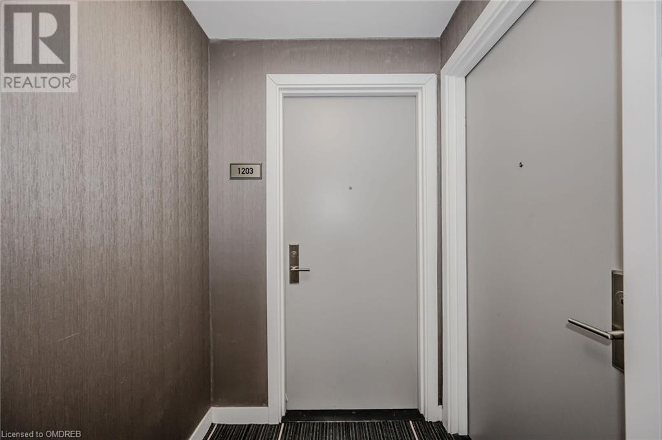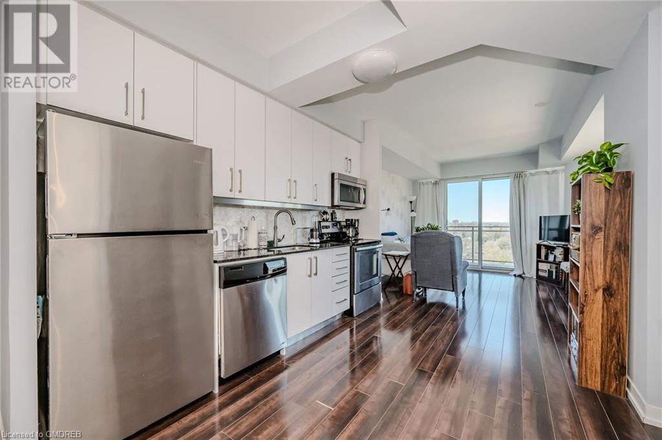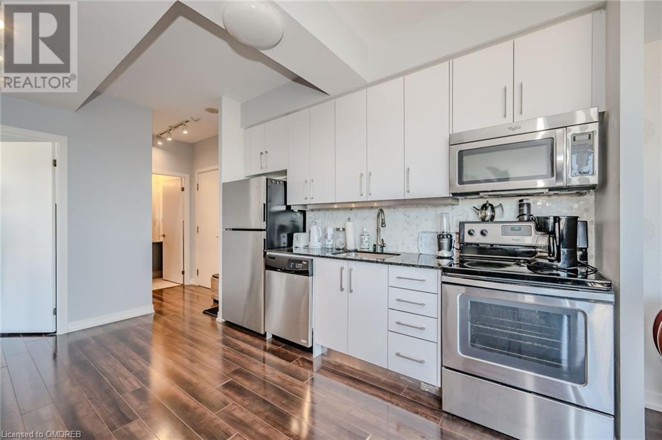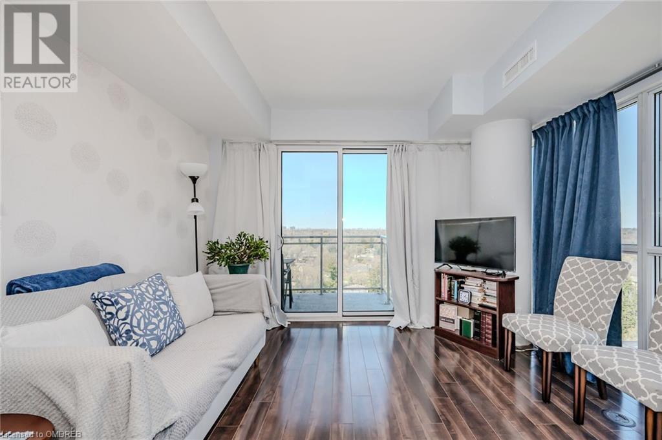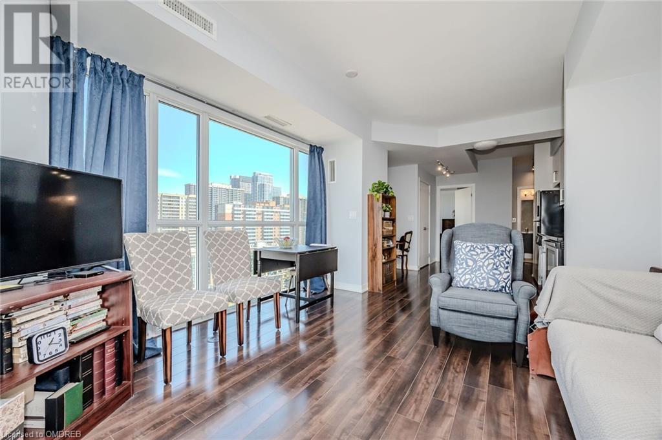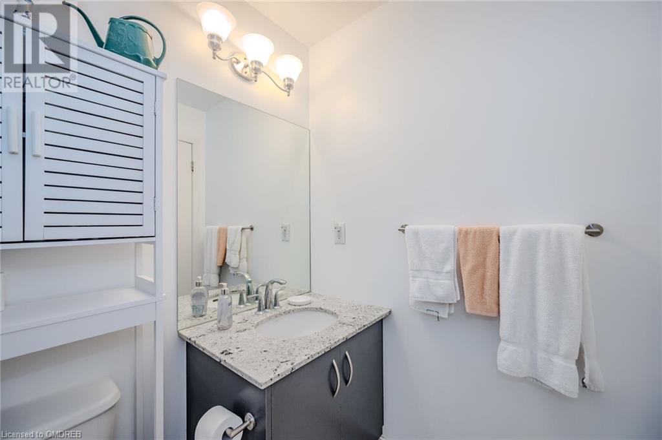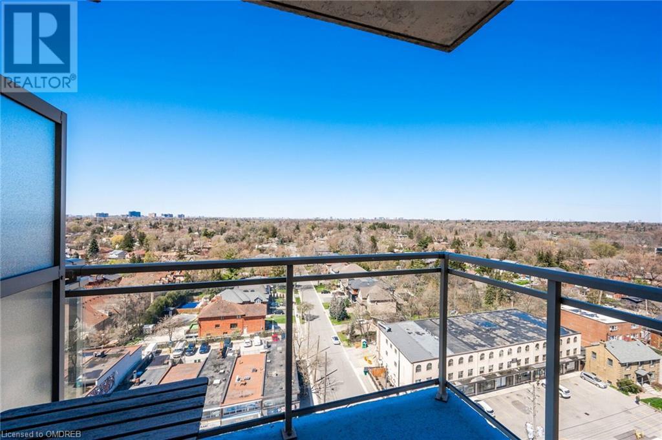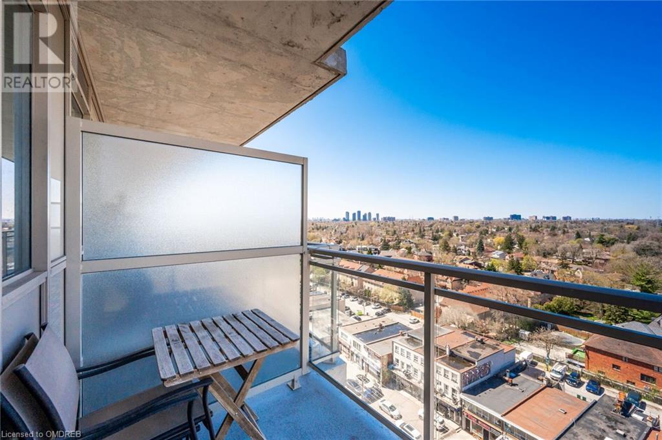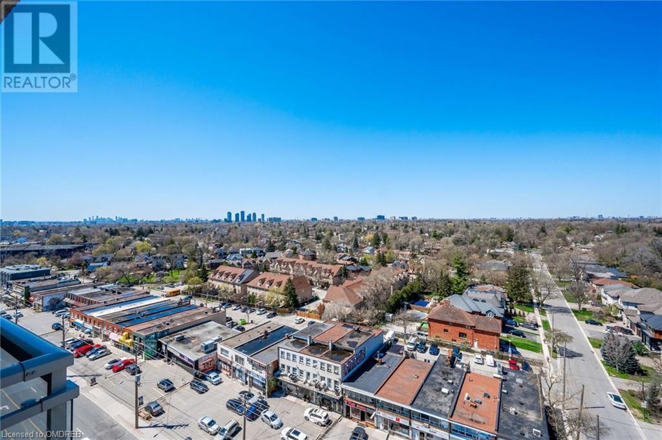5101 Dundas Street W Unit# 1203 Etobicoke, Ontario M9A 5G8
$510,000Maintenance, Insurance, Heat
$605.67 Monthly
Maintenance, Insurance, Heat
$605.67 MonthlyThis stunning condo offers a perfect blend of luxury and convenience, showcasing an oversized terrace ideal for outdoor enjoyment and windows that flood the space with natural light and breathtaking views. With its open-concept design and 9-foot ceilings, this unit exudes an inviting ambiance while providing ample space for comfort and practicality, complete with an owned locker for added convenience! Situated in a prime location with TTC and Mississauga transit stops just moments away, as well as easy access to major highways and transit hubs like Kipling Transit Hub, commuting will be a breeze. Additionally, with upcoming developments like the 6-point interchange reconfiguration promising new parkland nearby, this condo presents an opportunity not to be missed for those seeking a luxurious urban lifestyle with a touch of greenery! (id:50787)
Property Details
| MLS® Number | 40565929 |
| Property Type | Single Family |
| Amenities Near By | Hospital, Park, Place Of Worship, Public Transit, Schools, Shopping |
| Features | Balcony |
| Storage Type | Locker |
Building
| Bathroom Total | 1 |
| Bedrooms Above Ground | 1 |
| Bedrooms Total | 1 |
| Amenities | Exercise Centre, Guest Suite, Party Room |
| Appliances | Dishwasher, Dryer, Refrigerator, Stove, Washer, Microwave Built-in |
| Basement Type | None |
| Construction Material | Concrete Block, Concrete Walls |
| Construction Style Attachment | Attached |
| Cooling Type | Central Air Conditioning |
| Exterior Finish | Brick, Concrete |
| Fire Protection | Alarm System |
| Heating Fuel | Natural Gas |
| Heating Type | Forced Air |
| Stories Total | 1 |
| Size Interior | 620 |
| Type | Apartment |
| Utility Water | Municipal Water |
Parking
| Underground | |
| Visitor Parking |
Land
| Acreage | No |
| Land Amenities | Hospital, Park, Place Of Worship, Public Transit, Schools, Shopping |
| Sewer | Municipal Sewage System |
| Zoning Description | N/a |
Rooms
| Level | Type | Length | Width | Dimensions |
|---|---|---|---|---|
| Main Level | 4pc Bathroom | Measurements not available | ||
| Main Level | Bedroom | 9'8'' x 11'3'' | ||
| Main Level | Kitchen | 14'3'' x 10'3'' | ||
| Main Level | Living Room | 12'0'' x 12'8'' |
https://www.realtor.ca/real-estate/26815698/5101-dundas-street-w-unit-1203-etobicoke

