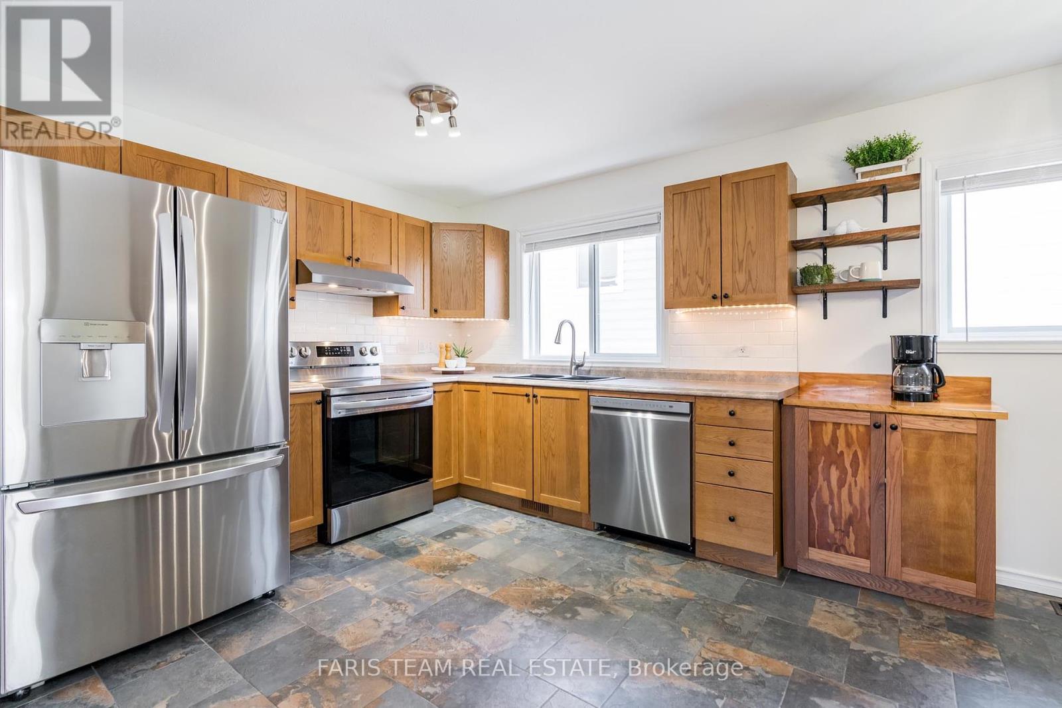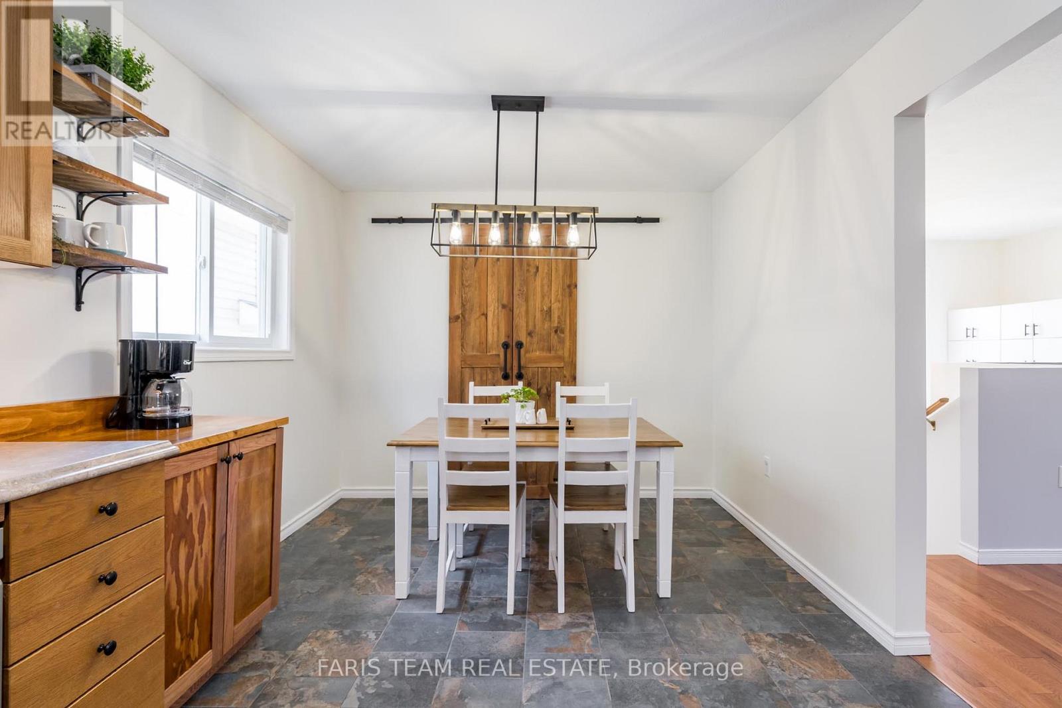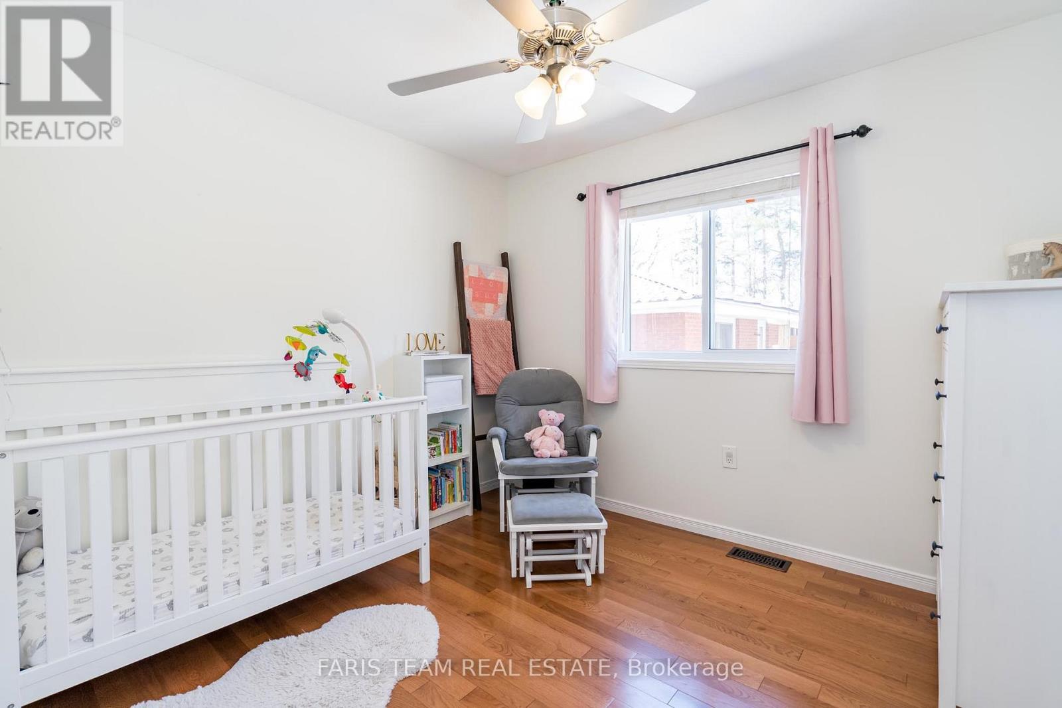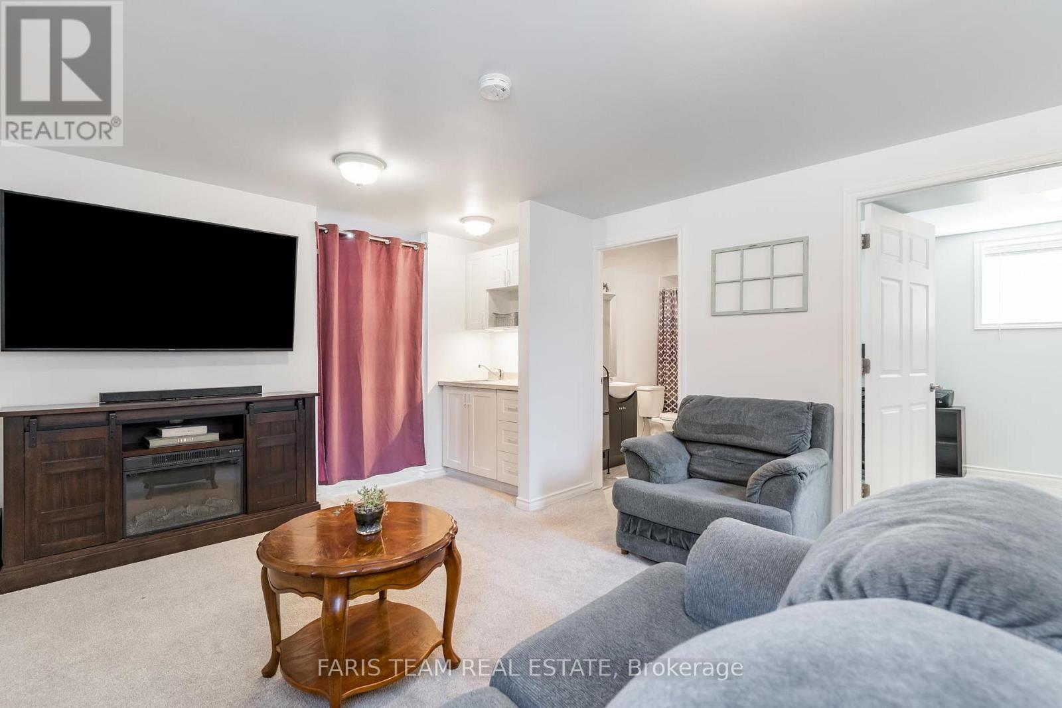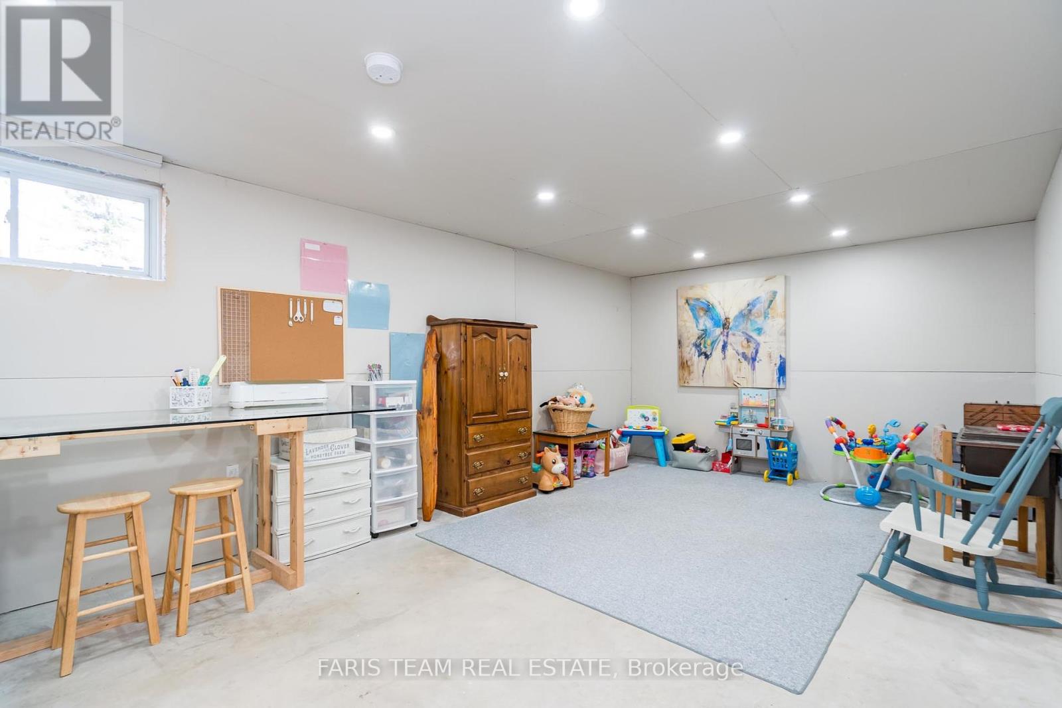4 Bedroom
2 Bathroom
1100 - 1500 sqft
Raised Bungalow
Central Air Conditioning
Forced Air
$650,000
Top 5 Reasons You Will Love This Home: 1) Stretching over 200' deep, this expansive backyard offers endless possibilities, where you can enjoy the summer evenings on the spacious deck, gather around the cozy firepit, or make use of the excellent storage shed 2) Meticulously improved throughout with modern upgrades, including a brand-new front deck (2024), a sleek garage door (2023), and beautifully refinished hardwood flooring (2019), alongside a partially renovated basement (2020), refreshed bathroom (2022), and newer AC unit (2021) adding to the comfort, with most rooms being freshly painted as of 2025, and key windows in the kitchen and living room replaced in 2019 3) The partially finished basement offers flexibility with a private bedroom, full bathroom, and a spacious workshop with drywall already in place, the remaining space is nearly ready for additional living or recreational use, perfect to tailor it to suit your needs 4) Conveniently located near Highway 11, shopping centres, parks, and more, with easy access to everything you need while still being tucked away in a quiet, family-friendly neighbourhood 5) Single-car garage with direct entry into the home provides convenience and security, while the extended driveway comfortably fits four vehicles, perfect for guests or multi-car households. 1,142 above grade sq.ft. plus a partially finished basement. Visit our website for more detailed information. (id:50787)
Property Details
|
MLS® Number
|
S12140944 |
|
Property Type
|
Single Family |
|
Community Name
|
Orillia |
|
Amenities Near By
|
Park |
|
Parking Space Total
|
5 |
|
Structure
|
Deck |
Building
|
Bathroom Total
|
2 |
|
Bedrooms Above Ground
|
3 |
|
Bedrooms Below Ground
|
1 |
|
Bedrooms Total
|
4 |
|
Age
|
6 To 15 Years |
|
Appliances
|
Dishwasher, Dryer, Garage Door Opener, Alarm System, Stove, Washer, Refrigerator |
|
Architectural Style
|
Raised Bungalow |
|
Basement Development
|
Partially Finished |
|
Basement Type
|
Full (partially Finished) |
|
Construction Style Attachment
|
Detached |
|
Cooling Type
|
Central Air Conditioning |
|
Exterior Finish
|
Stone, Vinyl Siding |
|
Fire Protection
|
Security System |
|
Flooring Type
|
Ceramic, Hardwood |
|
Foundation Type
|
Poured Concrete |
|
Heating Fuel
|
Natural Gas |
|
Heating Type
|
Forced Air |
|
Stories Total
|
1 |
|
Size Interior
|
1100 - 1500 Sqft |
|
Type
|
House |
|
Utility Water
|
Municipal Water |
Parking
Land
|
Acreage
|
No |
|
Fence Type
|
Fenced Yard |
|
Land Amenities
|
Park |
|
Sewer
|
Sanitary Sewer |
|
Size Depth
|
264 Ft ,1 In |
|
Size Frontage
|
32 Ft ,1 In |
|
Size Irregular
|
32.1 X 264.1 Ft |
|
Size Total Text
|
32.1 X 264.1 Ft|under 1/2 Acre |
|
Zoning Description
|
R2 |
Rooms
| Level |
Type |
Length |
Width |
Dimensions |
|
Basement |
Recreational, Games Room |
6.53 m |
3.71 m |
6.53 m x 3.71 m |
|
Basement |
Bedroom |
3.71 m |
2.88 m |
3.71 m x 2.88 m |
|
Main Level |
Kitchen |
5.44 m |
3.02 m |
5.44 m x 3.02 m |
|
Main Level |
Living Room |
5.46 m |
3.85 m |
5.46 m x 3.85 m |
|
Main Level |
Primary Bedroom |
4.4 m |
3.05 m |
4.4 m x 3.05 m |
|
Main Level |
Bedroom |
3.28 m |
2.81 m |
3.28 m x 2.81 m |
|
Main Level |
Bedroom |
3.11 m |
2.81 m |
3.11 m x 2.81 m |
https://www.realtor.ca/real-estate/28296273/510-west-street-s-orillia-orillia



