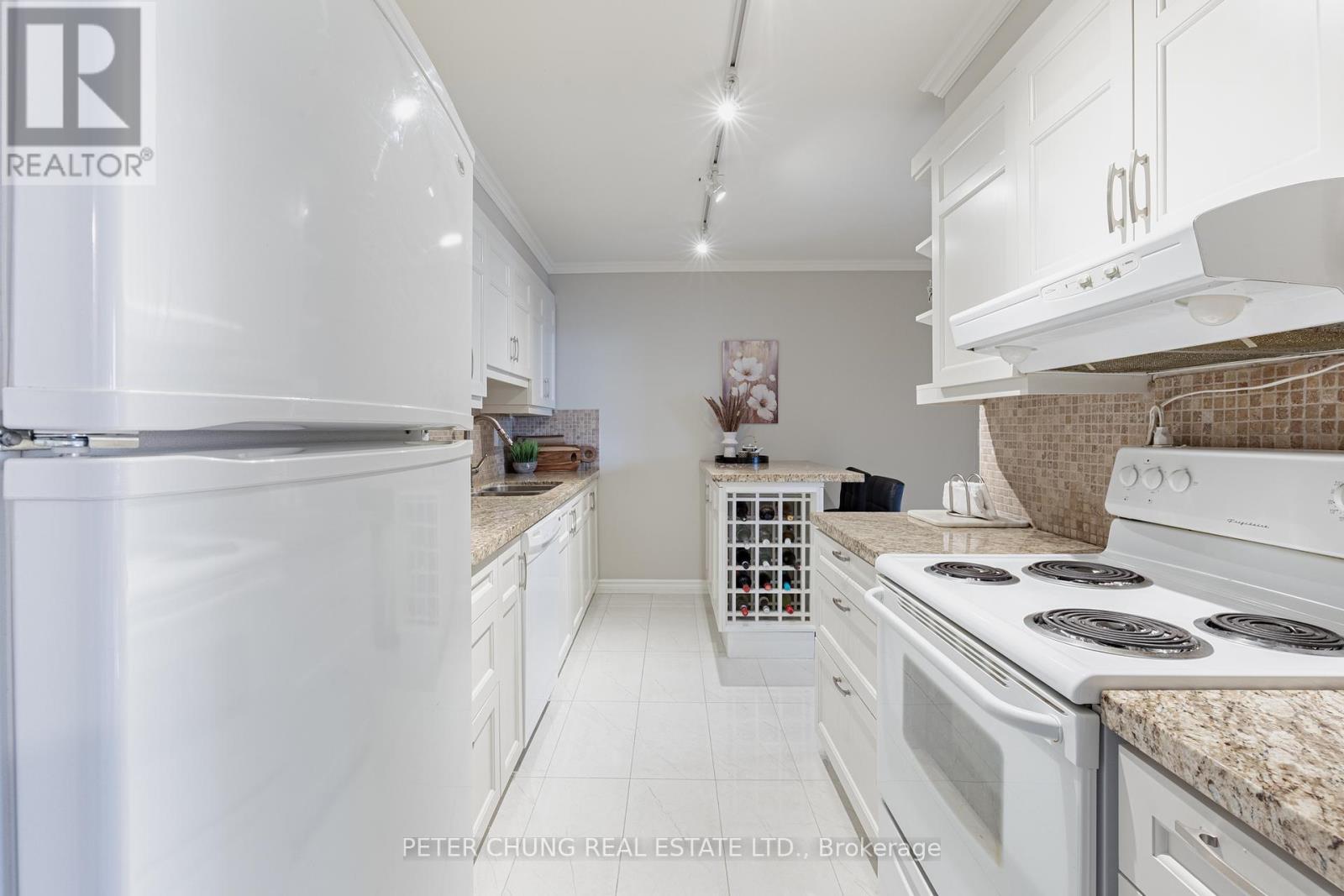510 - 625 The West Mall Toronto, Ontario M9C 4W9
$635,000Maintenance,
$934.49 Monthly
Maintenance,
$934.49 MonthlyWelcome to this stunning 1,146 sq ft condo with 86 sq ft balcony at 625 The West Mall, Etobicoke, featuring 5 inch engineered hardwood floors and imported Italian porcelain tiles, perfectly complementing the sophisticated ambiance. The expansive kitchen is equipped with granite countertops and extensive cabinetry, ideal for those who enjoy cooking. The unit includes a newly rebuilt balcony, upgraded windows, and sliding door, enhancing natural light. Custom installations such as a Magnum Millwork L-shaped desk and a Closets By Design walk-in closet provide stylish, functional living spaces, all freshly painted with premium Sherwin Williams paint. Complete with new electrical fittings, this home is ideally located near Sherway Gardens Mall, offering excellent connectivity to major transit routes. Enjoy a lifestyle of convenience and luxury in a community equipped with top-tier amenities and vibrant surroundings, making it a prime choice for discerning residents. Be sure to check out the 3D Walkthrough Virtual Tour and many more photos in the multimedia link. **** EXTRAS **** Includes Bell 1.5G Fibe Internet, TV, & all utilities. Benefit from indoor/outdoor pools, fitness center, racquet & basketball courts, gardens, party room, BBQs, dog park, playground, sauna, bike storage, car wash, hobby room and security. (id:50787)
Open House
This property has open houses!
2:00 pm
Ends at:4:00 pm
2:00 pm
Ends at:4:00 pm
Property Details
| MLS® Number | W8447156 |
| Property Type | Single Family |
| Community Name | Eringate-Centennial-West Deane |
| Amenities Near By | Park, Public Transit, Schools |
| Community Features | Pet Restrictions, Community Centre |
| Features | Balcony |
| Parking Space Total | 1 |
| Pool Type | Indoor Pool, Outdoor Pool |
| Structure | Tennis Court |
Building
| Bathroom Total | 2 |
| Bedrooms Above Ground | 2 |
| Bedrooms Below Ground | 1 |
| Bedrooms Total | 3 |
| Amenities | Exercise Centre, Party Room, Visitor Parking, Storage - Locker |
| Appliances | Dishwasher, Dryer, Refrigerator, Stove, Washer |
| Cooling Type | Central Air Conditioning |
| Exterior Finish | Brick, Concrete |
| Fire Protection | Security Guard, Smoke Detectors |
| Heating Fuel | Electric |
| Heating Type | Forced Air |
| Type | Apartment |
Parking
| Underground |
Land
| Acreage | No |
| Land Amenities | Park, Public Transit, Schools |
| Landscape Features | Landscaped |
Rooms
| Level | Type | Length | Width | Dimensions |
|---|---|---|---|---|
| Main Level | Living Room | 5.76 m | 3.6 m | 5.76 m x 3.6 m |
| Main Level | Kitchen | 3.37 m | 4.06 m | 3.37 m x 4.06 m |
| Main Level | Dining Room | 3.55 m | 2.31 m | 3.55 m x 2.31 m |
| Main Level | Den | 3.5 m | 2.41 m | 3.5 m x 2.41 m |
| Main Level | Primary Bedroom | 5.15 m | 4.29 m | 5.15 m x 4.29 m |
| Main Level | Bedroom 2 | 3.68 m | 2.76 m | 3.68 m x 2.76 m |










































