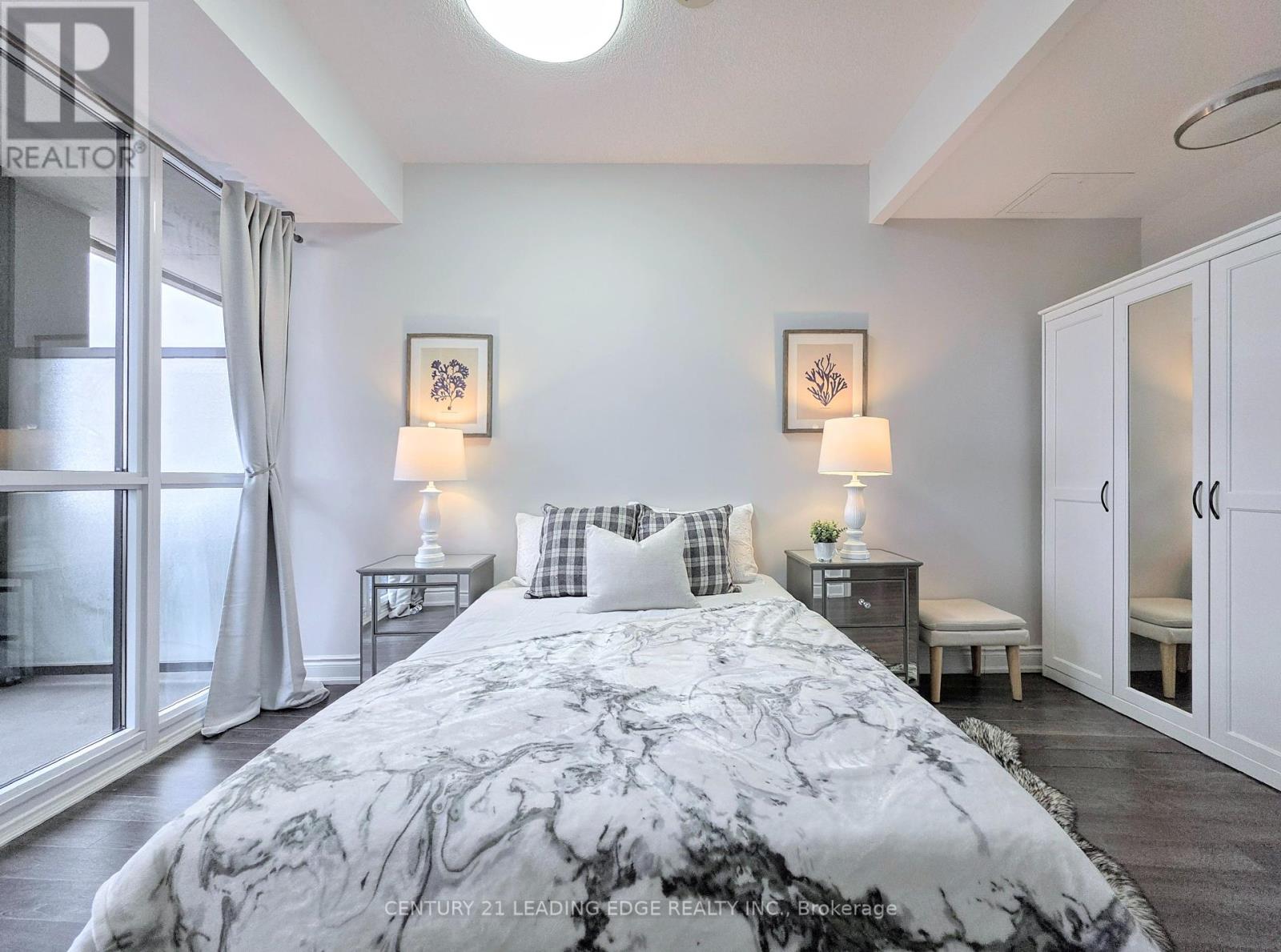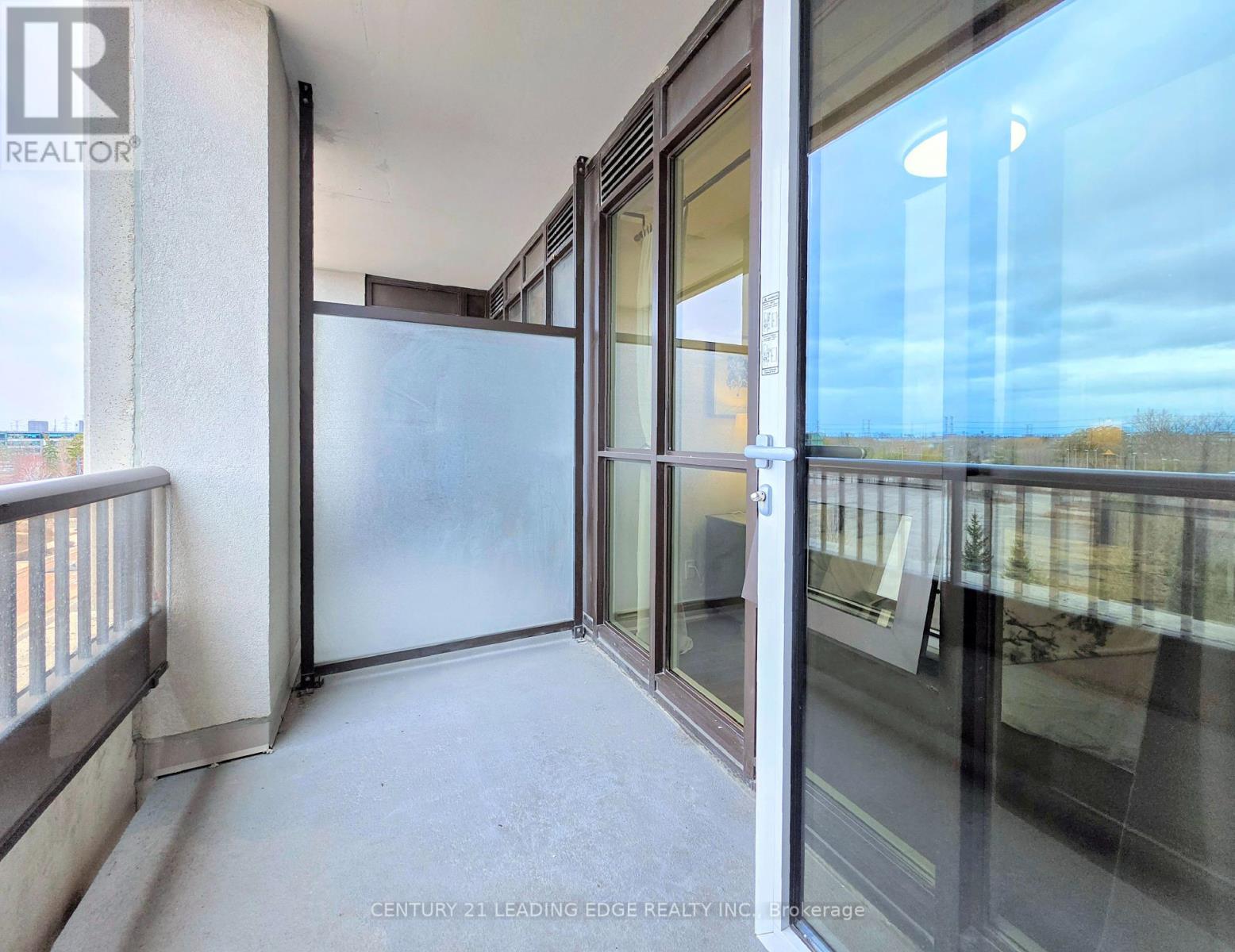2 Bedroom
2 Bathroom
700 - 799 sqft
Central Air Conditioning
Forced Air
$693,000Maintenance, Insurance, Common Area Maintenance, Heat, Parking
$504.29 Monthly
Beautiful, bright sun-filled south-facing, 1 bedroom +Den * like-new condition * 2 bathrooms * Large private Den previously used as 2nd bedroom * high 9' ceiling height * Included Large Locker conveniently located on the same floor near unit for extra storage * Modern Kitchen W/ premium stainless steel appliances including double-door fridge w/bottom freezer, Sakura Range Hood, Quartz Countertops, and Ceramic Backsplash * Located within the Unionville Highschool district, Markham Civic Centre & performing arts, VIVA bus & GO Train, Cineplex Theatre, Goodlife Gym, Restaurants, groceries, banks, LCBO * Mins Driving To Highway 404 & 407 * Amazing full-fledged amenities include 24Hrs Concierge, Indoor Swimming Pool, Gym, Party Room, Indoor Basketball /badminton Court!, visitors parking, guest suites, EV charging, and more! (id:50787)
Property Details
|
MLS® Number
|
N12087899 |
|
Property Type
|
Single Family |
|
Community Name
|
Unionville |
|
Amenities Near By
|
Park, Public Transit, Schools |
|
Community Features
|
Pet Restrictions |
|
Features
|
Balcony, Carpet Free |
|
Parking Space Total
|
1 |
Building
|
Bathroom Total
|
2 |
|
Bedrooms Above Ground
|
1 |
|
Bedrooms Below Ground
|
1 |
|
Bedrooms Total
|
2 |
|
Amenities
|
Security/concierge, Exercise Centre, Party Room, Visitor Parking, Storage - Locker |
|
Appliances
|
Dishwasher, Dryer, Freezer, Microwave, Hood Fan, Range, Washer, Window Coverings, Refrigerator |
|
Cooling Type
|
Central Air Conditioning |
|
Exterior Finish
|
Concrete |
|
Flooring Type
|
Laminate |
|
Heating Fuel
|
Natural Gas |
|
Heating Type
|
Forced Air |
|
Size Interior
|
700 - 799 Sqft |
|
Type
|
Apartment |
Parking
Land
|
Acreage
|
No |
|
Land Amenities
|
Park, Public Transit, Schools |
Rooms
| Level |
Type |
Length |
Width |
Dimensions |
|
Flat |
Living Room |
4.705 m |
3.468 m |
4.705 m x 3.468 m |
|
Flat |
Dining Room |
4.705 m |
3.468 m |
4.705 m x 3.468 m |
|
Flat |
Kitchen |
4.231 m |
2.813 m |
4.231 m x 2.813 m |
|
Flat |
Primary Bedroom |
4.586 m |
3.068 m |
4.586 m x 3.068 m |
|
Flat |
Den |
2.442 m |
2.556 m |
2.442 m x 2.556 m |
|
Flat |
Foyer |
3.501 m |
1.542 m |
3.501 m x 1.542 m |
https://www.realtor.ca/real-estate/28179705/510-38-cedarland-drive-markham-unionville-unionville


























