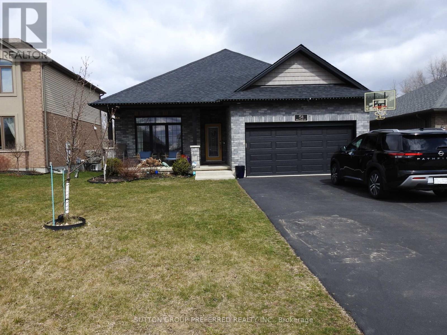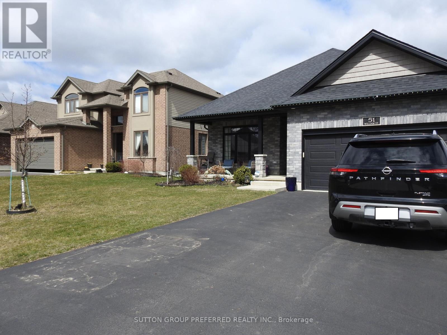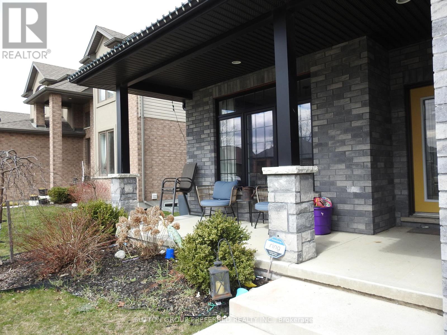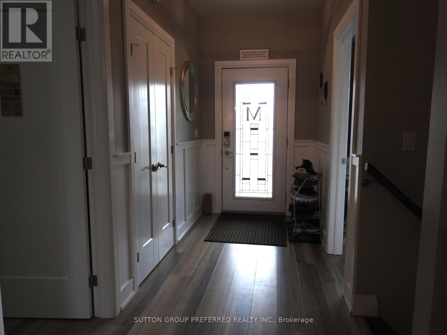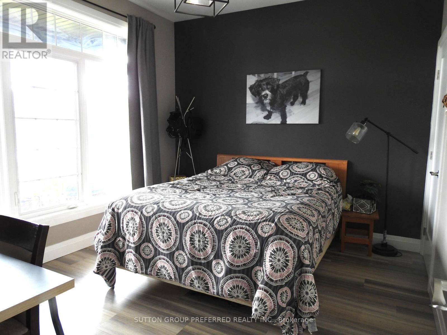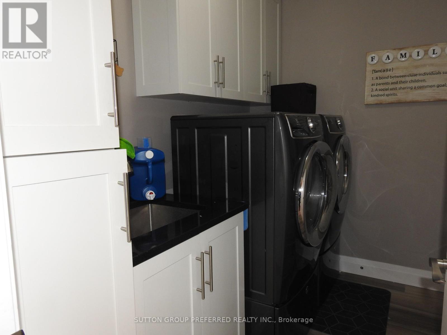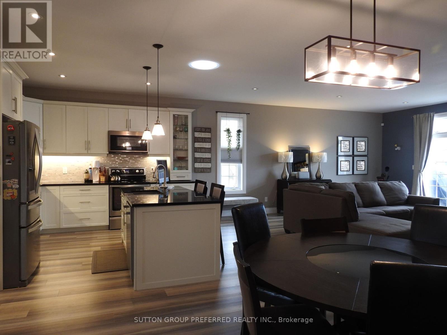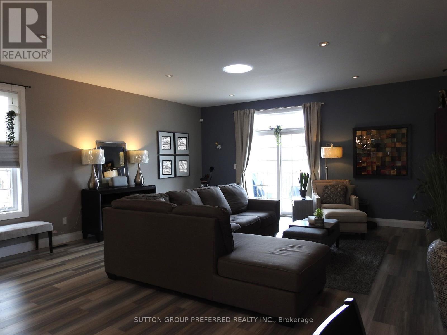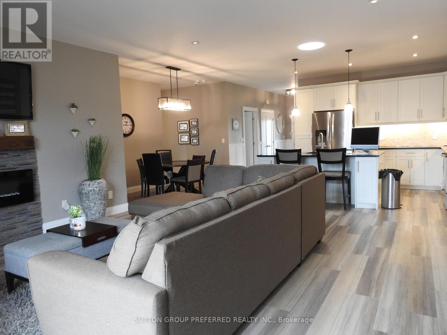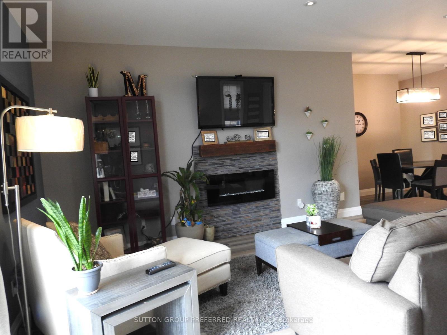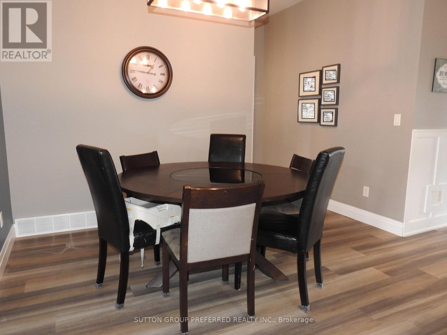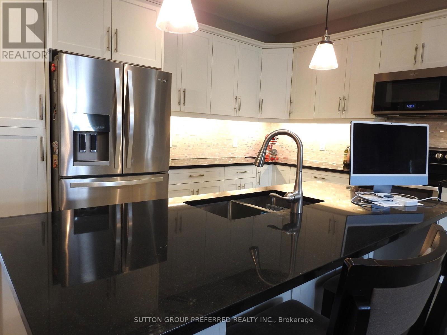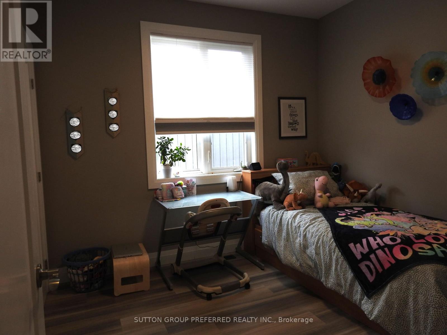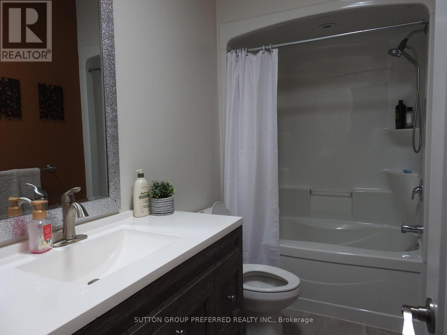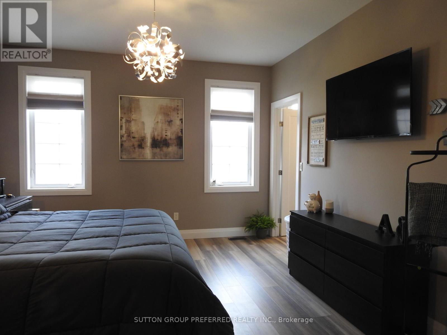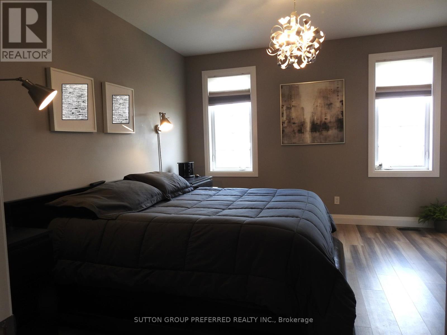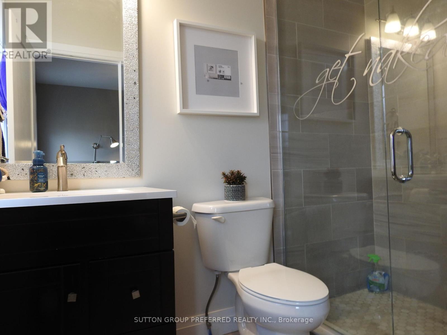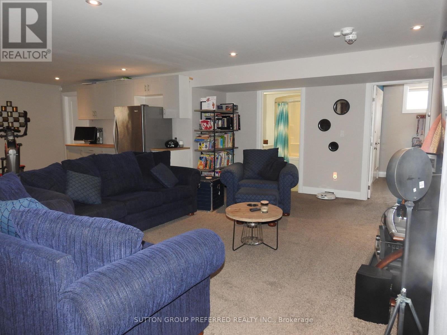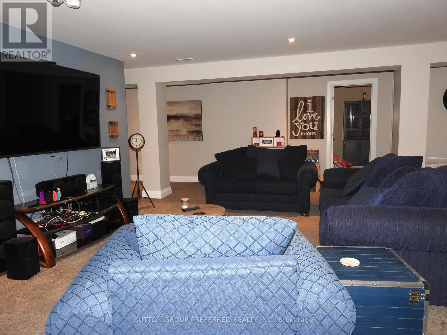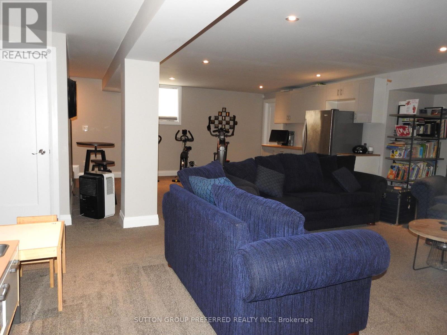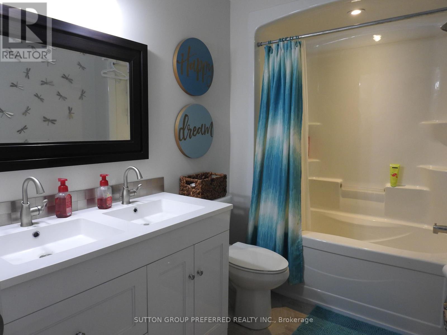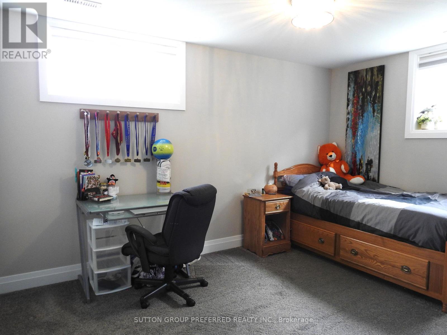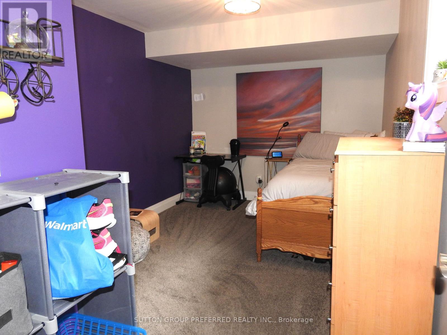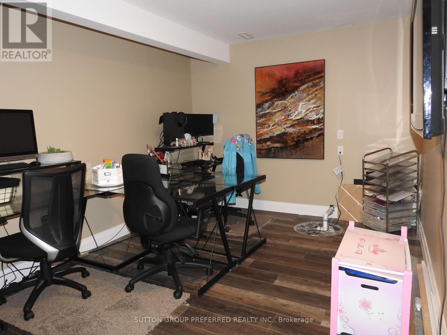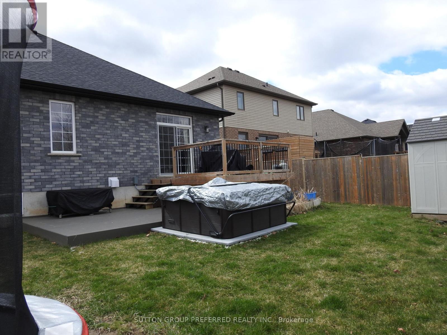5 Bedroom
3 Bathroom
Bungalow
Fireplace
Central Air Conditioning
Forced Air
$737,510
JUST LISTED! Get Ready to call 51 William St home in this family friendly neighbourhood. Starting right at the curb you are greeted with a double wide drive, covered veranda with plenty of room to sit and enjoy a coffee or unwind at the end of your day. Large welcoming foyer leading into open concept kitchen, dining and living room. Lots of counter space; cabinets and functional island makes this kitchen extremely desirable for the chef in the family. Carpet free main Floor also features: laundry room with inside entry from the garage; large primary suite with walk-in closet and exclusive en-suite bath; plus 2 additional bedrooms and full 4 piece bathroom. The lower level has high ceilings and large windows for lots of natural light and also features: generous size family room with space to play and watch tv as well as an area for your exercise equipment; 2 additional bedrooms; full 5 piece bathroom; office space and utility room to keep things neat and tidy. This is an energy certified home with numerous updates including: solar tubes; kitchen backsplash; pot lights; LED lights with sensors; smart plugs; composite patio;+++ Round out this package with fenced rear yard where you will find private deck; separate composite patio and hot tub area for relaxing. Close to great schools, parks, shopping, restaurants+++ and highway access for easy commute to surrounding communities. Connect for more information and make me yours today. (id:50787)
Property Details
|
MLS® Number
|
X8190318 |
|
Property Type
|
Single Family |
|
Community Name
|
Tillsonburg |
|
Amenities Near By
|
Hospital, Park, Schools |
|
Parking Space Total
|
6 |
Building
|
Bathroom Total
|
3 |
|
Bedrooms Above Ground
|
3 |
|
Bedrooms Below Ground
|
2 |
|
Bedrooms Total
|
5 |
|
Architectural Style
|
Bungalow |
|
Basement Type
|
Full |
|
Construction Style Attachment
|
Detached |
|
Cooling Type
|
Central Air Conditioning |
|
Exterior Finish
|
Brick, Vinyl Siding |
|
Fireplace Present
|
Yes |
|
Heating Fuel
|
Natural Gas |
|
Heating Type
|
Forced Air |
|
Stories Total
|
1 |
|
Type
|
House |
Parking
Land
|
Acreage
|
No |
|
Land Amenities
|
Hospital, Park, Schools |
|
Size Irregular
|
52.49 X 114.83 Ft |
|
Size Total Text
|
52.49 X 114.83 Ft |
Rooms
| Level |
Type |
Length |
Width |
Dimensions |
|
Lower Level |
Family Room |
7.25 m |
6.73 m |
7.25 m x 6.73 m |
|
Lower Level |
Bedroom |
4.17 m |
3.01 m |
4.17 m x 3.01 m |
|
Lower Level |
Bedroom |
3.53 m |
2.84 m |
3.53 m x 2.84 m |
|
Lower Level |
Office |
5.09 m |
2.46 m |
5.09 m x 2.46 m |
|
Lower Level |
Utility Room |
4.08 m |
3.68 m |
4.08 m x 3.68 m |
|
Main Level |
Living Room |
5.6 m |
3.5 m |
5.6 m x 3.5 m |
|
Main Level |
Kitchen |
7.04 m |
4.6 m |
7.04 m x 4.6 m |
|
Main Level |
Primary Bedroom |
4.72 m |
3.96 m |
4.72 m x 3.96 m |
|
Main Level |
Bedroom |
3.77 m |
3 m |
3.77 m x 3 m |
|
Main Level |
Bedroom |
3.23 m |
2.77 m |
3.23 m x 2.77 m |
|
Main Level |
Laundry Room |
2.71 m |
1.82 m |
2.71 m x 1.82 m |
https://www.realtor.ca/real-estate/26692109/51-william-st-tillsonburg-tillsonburg

