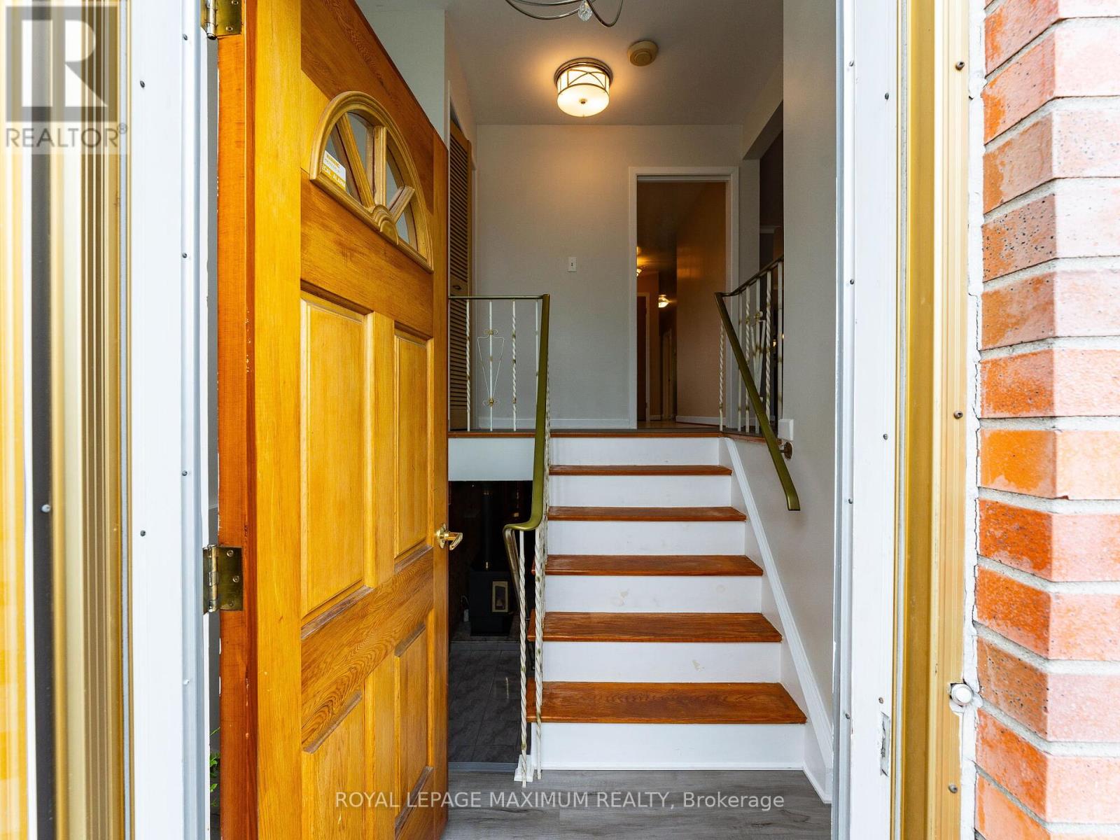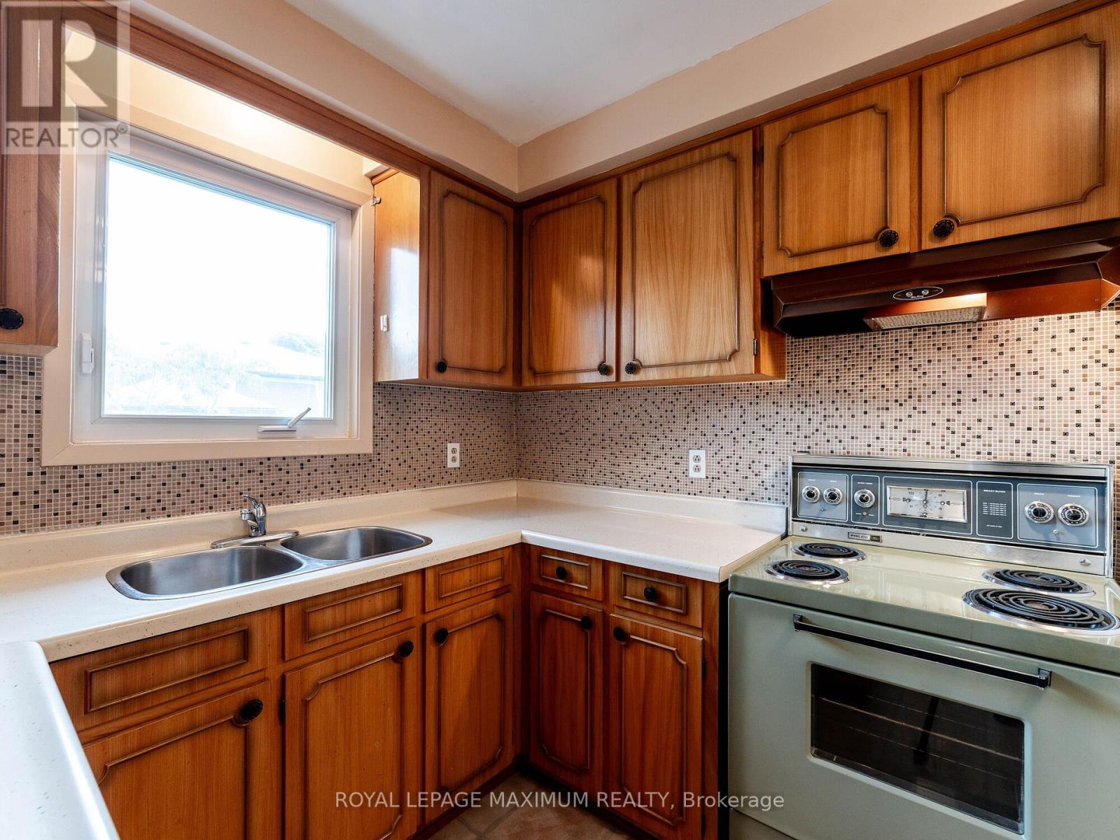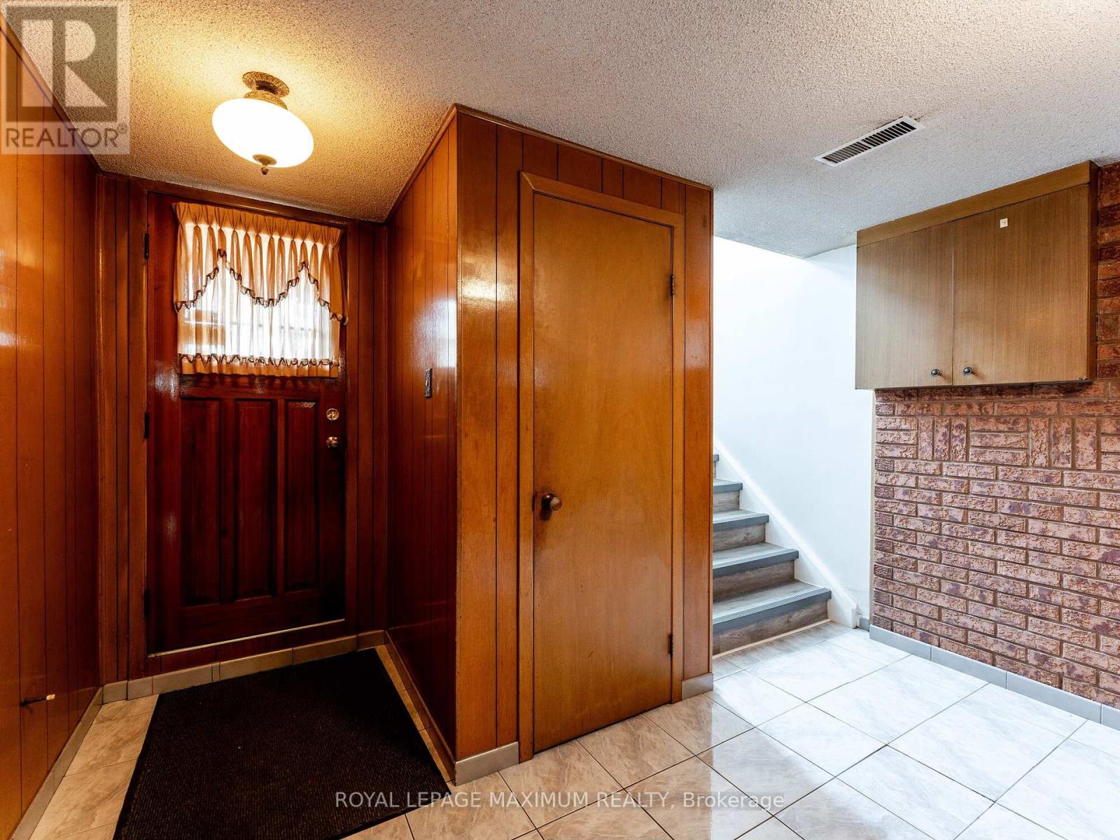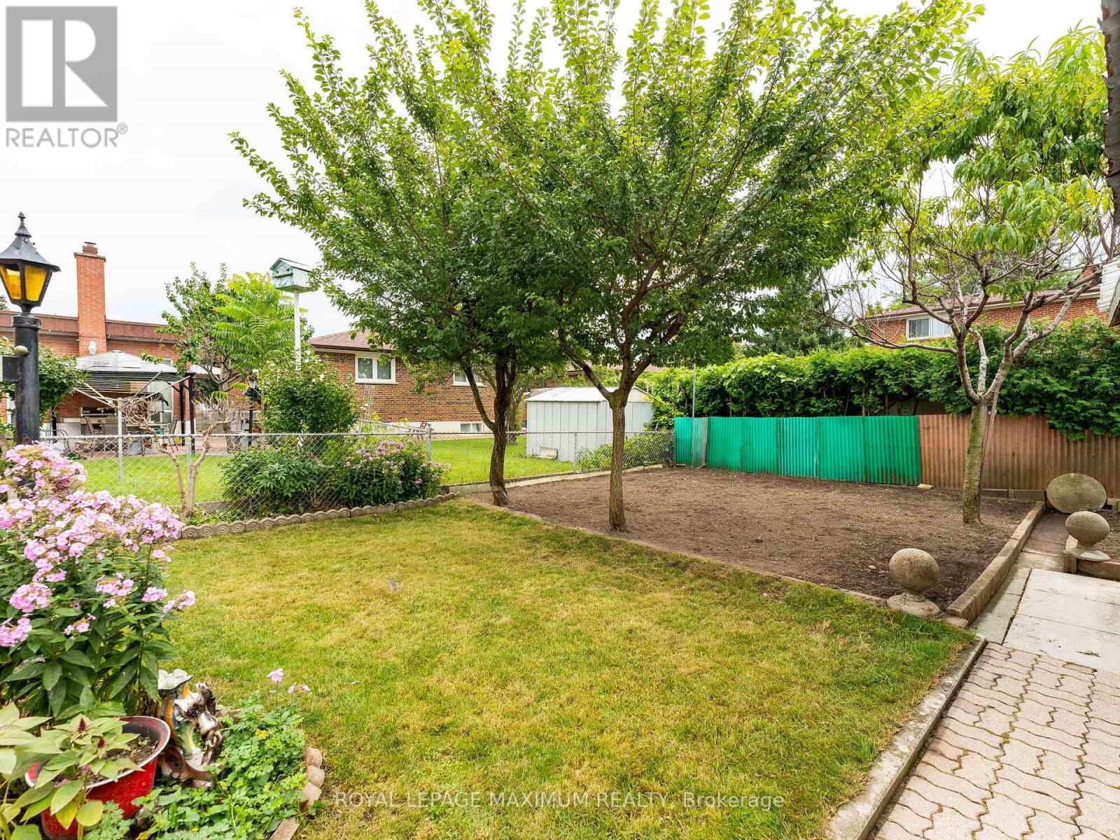289-597-1980
infolivingplus@gmail.com
51 Warfield Drive Toronto (Pleasant View), Ontario M2J 3S4
3 Bedroom
2 Bathroom
Bungalow
Fireplace
Central Air Conditioning
Forced Air
$999,900
This Pristine 3 Bedroom Semi Detached Bungalow Boasts a Finished Basement with a Second Kitchen and a Separate Entrance, Located in Prime Toronto, Steps to Hwy 404, Hwy 407, Hwy 7 and Hwy 401. **** EXTRAS **** 2 Fridge, 2 Stoves, Washer, Dryer, All Electrical Light Fixtures. (id:50787)
Open House
This property has open houses!
September
14
Saturday
Starts at:
2:00 pm
Ends at:4:00 pm
September
15
Sunday
Starts at:
2:00 pm
Ends at:4:00 pm
Property Details
| MLS® Number | C9309738 |
| Property Type | Single Family |
| Neigbourhood | Pleasant View |
| Community Name | Pleasant View |
| Parking Space Total | 3 |
Building
| Bathroom Total | 2 |
| Bedrooms Above Ground | 3 |
| Bedrooms Total | 3 |
| Architectural Style | Bungalow |
| Basement Development | Finished |
| Basement Features | Separate Entrance |
| Basement Type | N/a (finished) |
| Construction Style Attachment | Semi-detached |
| Cooling Type | Central Air Conditioning |
| Exterior Finish | Brick |
| Fireplace Present | Yes |
| Flooring Type | Vinyl, Hardwood, Ceramic |
| Foundation Type | Block |
| Heating Fuel | Natural Gas |
| Heating Type | Forced Air |
| Stories Total | 1 |
| Type | House |
| Utility Water | Municipal Water |
Parking
| Garage |
Land
| Acreage | No |
| Sewer | Sanitary Sewer |
| Size Depth | 125 Ft |
| Size Frontage | 31 Ft |
| Size Irregular | 31.02 X 125 Ft |
| Size Total Text | 31.02 X 125 Ft |
Rooms
| Level | Type | Length | Width | Dimensions |
|---|---|---|---|---|
| Basement | Recreational, Games Room | 6.7 m | 3.5 m | 6.7 m x 3.5 m |
| Basement | Family Room | 5.9 m | 3.6 m | 5.9 m x 3.6 m |
| Basement | Kitchen | 3.4 m | 3 m | 3.4 m x 3 m |
| Ground Level | Kitchen | 4.8 m | 4 m | 4.8 m x 4 m |
| Ground Level | Living Room | 3.2 m | 2.9 m | 3.2 m x 2.9 m |
| Ground Level | Dining Room | 4.25 m | 4.2 m | 4.25 m x 4.2 m |
| Ground Level | Primary Bedroom | 4.38 m | 3.2 m | 4.38 m x 3.2 m |
| Ground Level | Bedroom 2 | 3.9 m | 3 m | 3.9 m x 3 m |
| Ground Level | Bedroom 3 | 3.1 m | 2.8 m | 3.1 m x 2.8 m |
https://www.realtor.ca/real-estate/27391693/51-warfield-drive-toronto-pleasant-view-pleasant-view










































