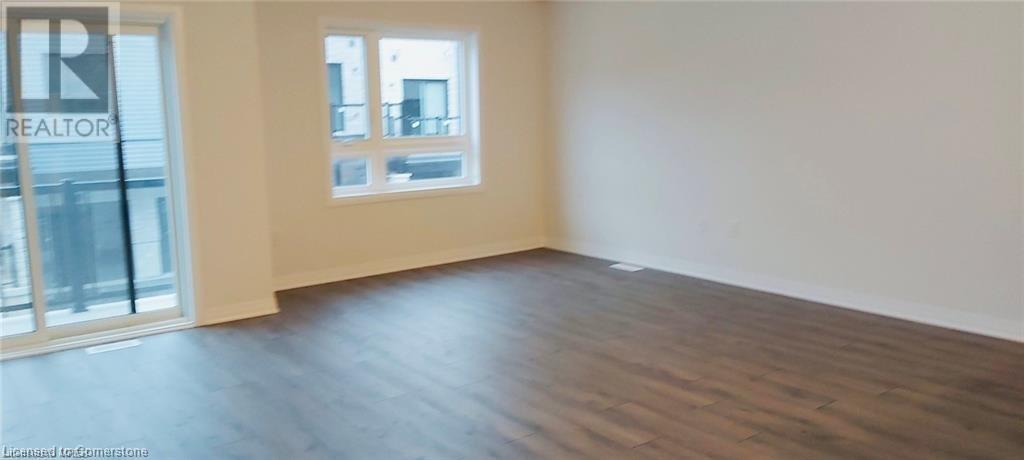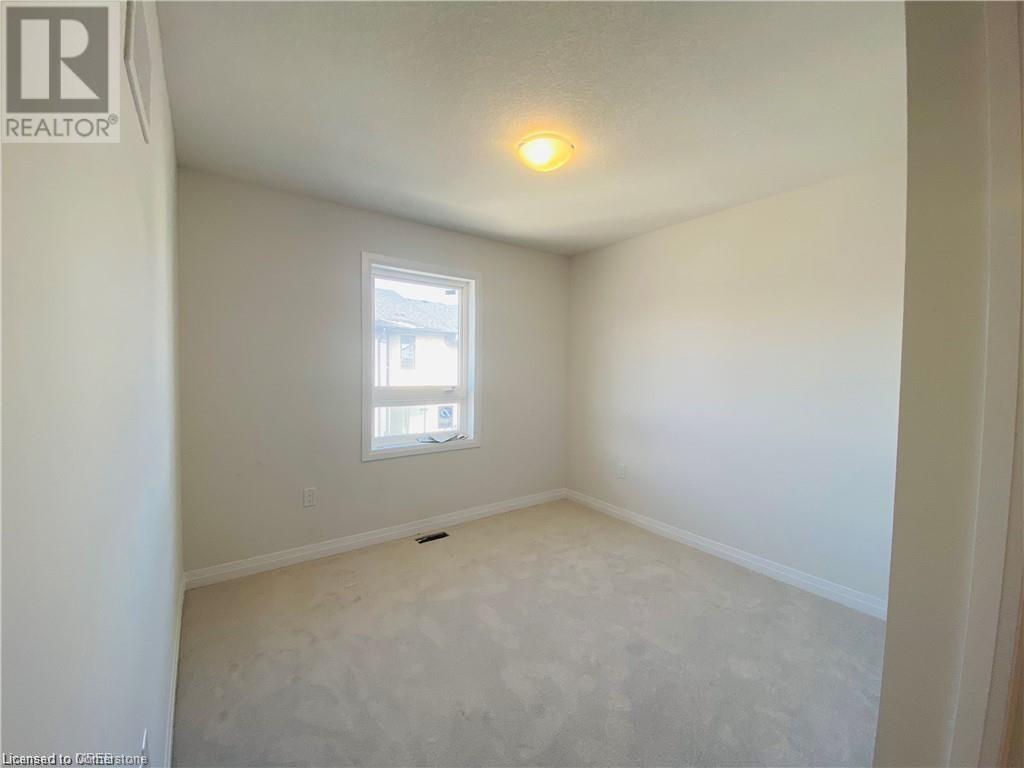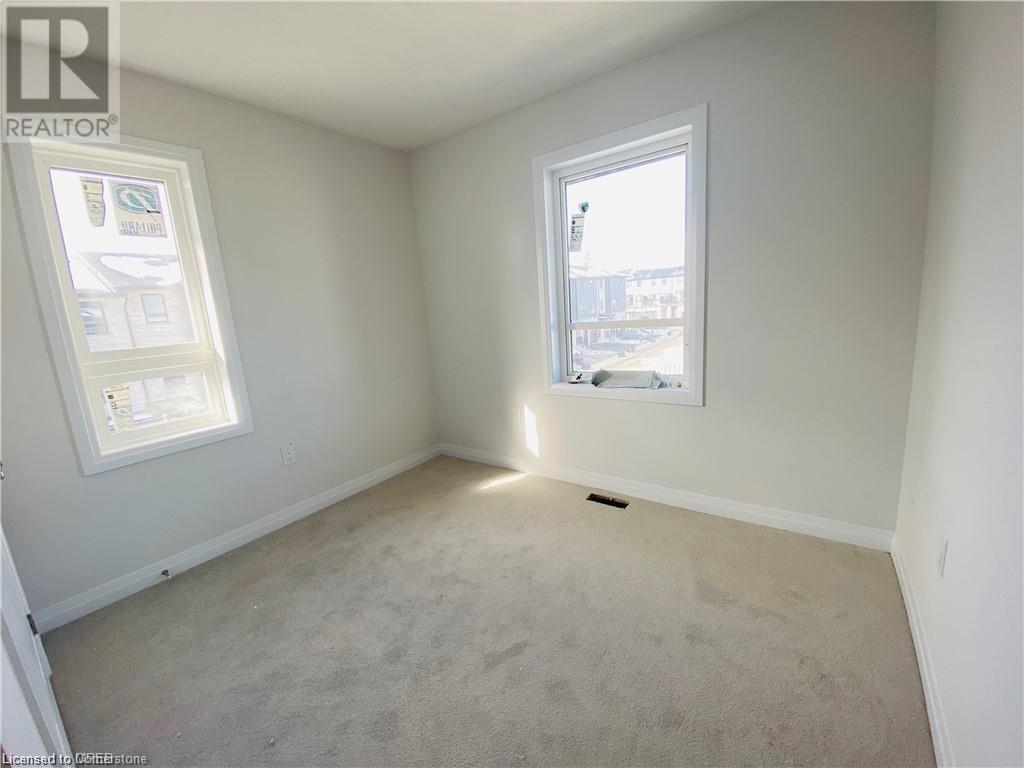289-597-1980
infolivingplus@gmail.com
51 Sparrow Avenue Unit# 44 Cambridge, Ontario N1T 0E5
3 Bedroom
3 Bathroom
1450 sqft
3 Level
Central Air Conditioning
Forced Air
$2,600 Monthly
Gorgeous End Unit Townhouse With Modern Concept Layout. Bright & Spacious Kitchen. Brand New Appliances, 3 Sized Bedrooms, 2 Full Washroom & Power Room. Close To All Amenities And Plaza. Occupancy Available FROM 1ST MAY. (id:50787)
Property Details
| MLS® Number | 40720662 |
| Property Type | Single Family |
| Amenities Near By | Place Of Worship, Schools, Shopping |
| Parking Space Total | 2 |
Building
| Bathroom Total | 3 |
| Bedrooms Above Ground | 3 |
| Bedrooms Total | 3 |
| Appliances | Dishwasher, Freezer, Washer, Gas Stove(s) |
| Architectural Style | 3 Level |
| Basement Type | None |
| Construction Style Attachment | Attached |
| Cooling Type | Central Air Conditioning |
| Exterior Finish | Brick, Vinyl Siding |
| Foundation Type | Brick |
| Half Bath Total | 1 |
| Heating Type | Forced Air |
| Stories Total | 3 |
| Size Interior | 1450 Sqft |
| Type | Row / Townhouse |
| Utility Water | Municipal Water |
Parking
| Attached Garage |
Land
| Access Type | Highway Access |
| Acreage | No |
| Land Amenities | Place Of Worship, Schools, Shopping |
| Sewer | Municipal Sewage System |
| Size Frontage | 25 Ft |
| Size Total Text | Unknown |
| Zoning Description | Rm3 |
Rooms
| Level | Type | Length | Width | Dimensions |
|---|---|---|---|---|
| Second Level | 4pc Bathroom | Measurements not available | ||
| Second Level | 4pc Bathroom | Measurements not available | ||
| Second Level | Bedroom | 9'2'' x 10'3'' | ||
| Second Level | Bedroom | 7'6'' x 9'7'' | ||
| Second Level | Primary Bedroom | 12'0'' x 10'0'' | ||
| Lower Level | Other | 9'0'' x 15'0'' | ||
| Main Level | 2pc Bathroom | Measurements not available | ||
| Main Level | Kitchen | 15'0'' x 20'0'' |
https://www.realtor.ca/real-estate/28202900/51-sparrow-avenue-unit-44-cambridge




















