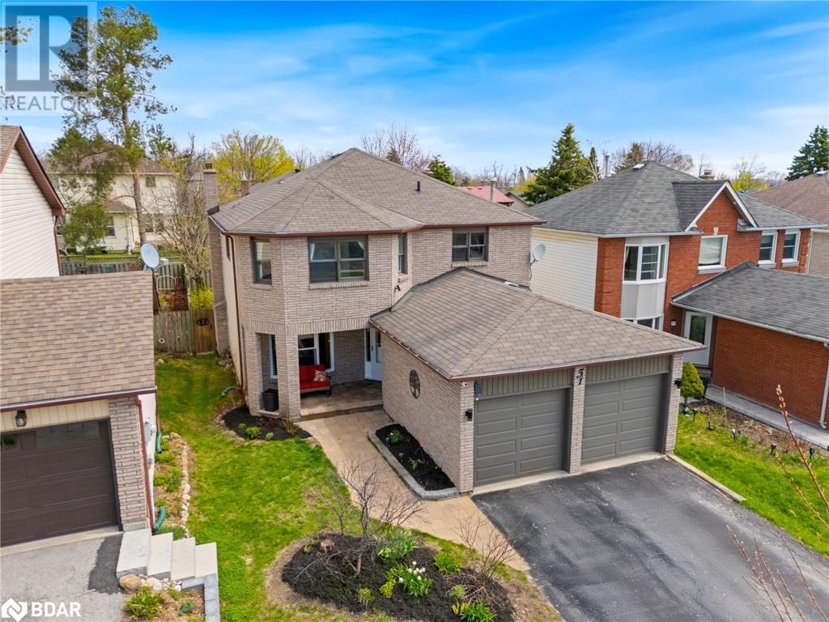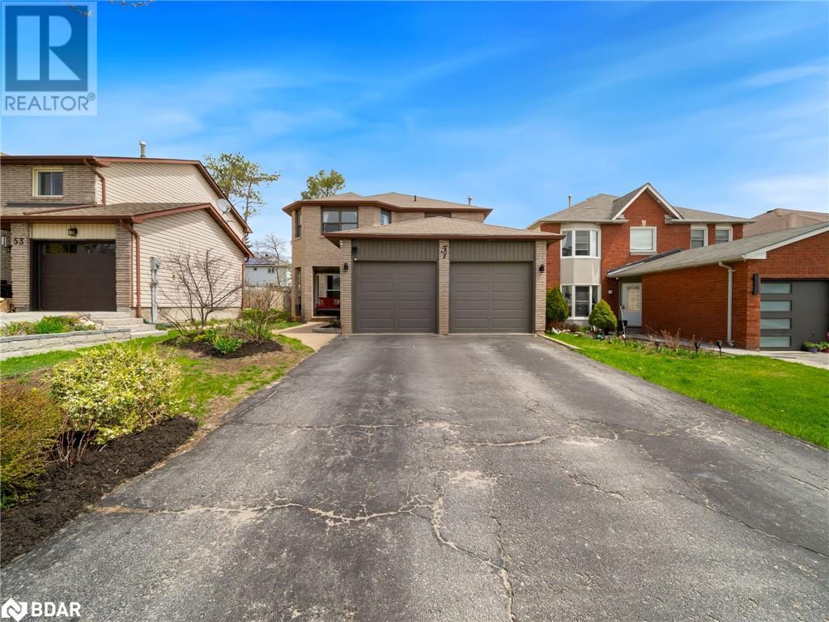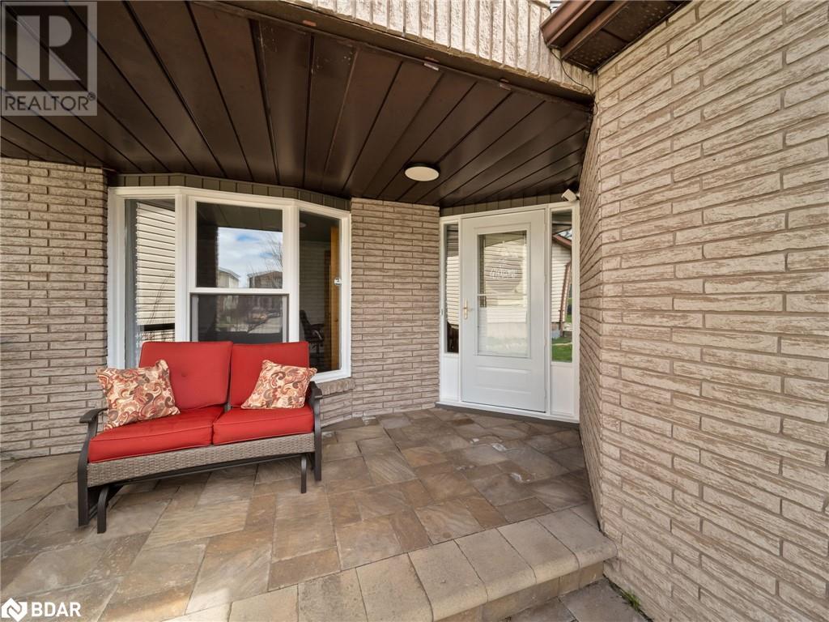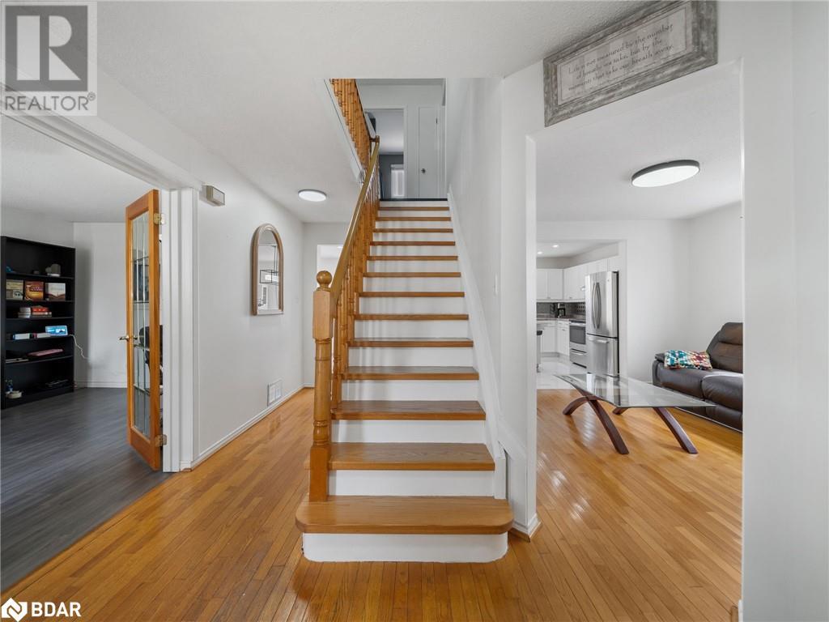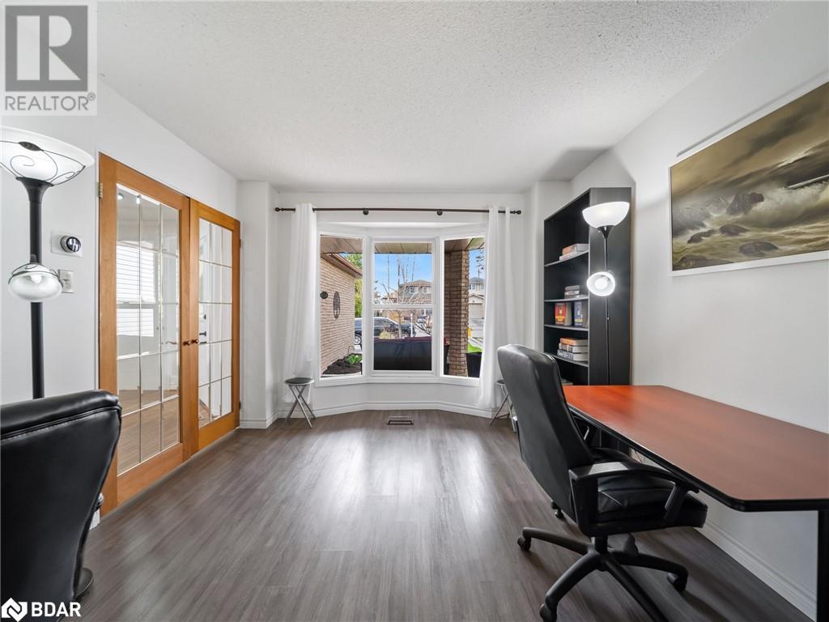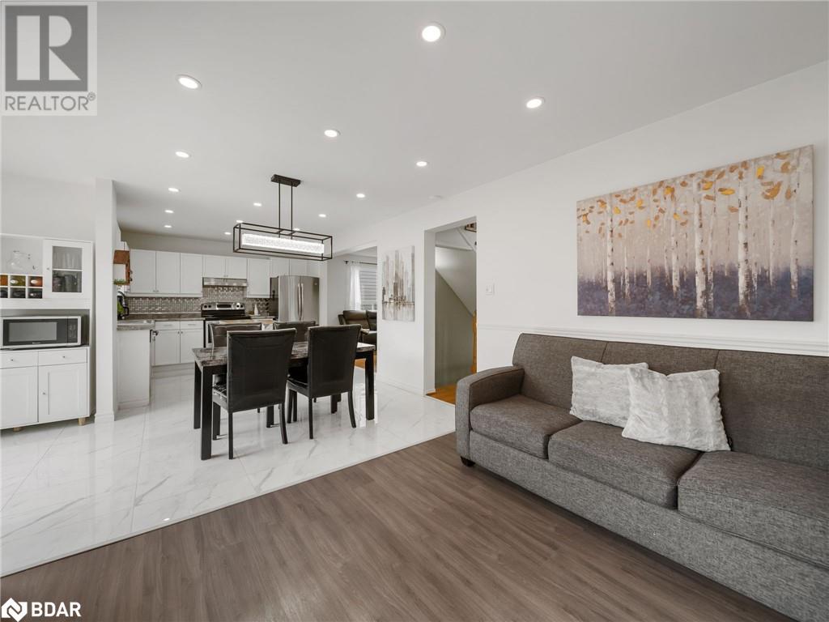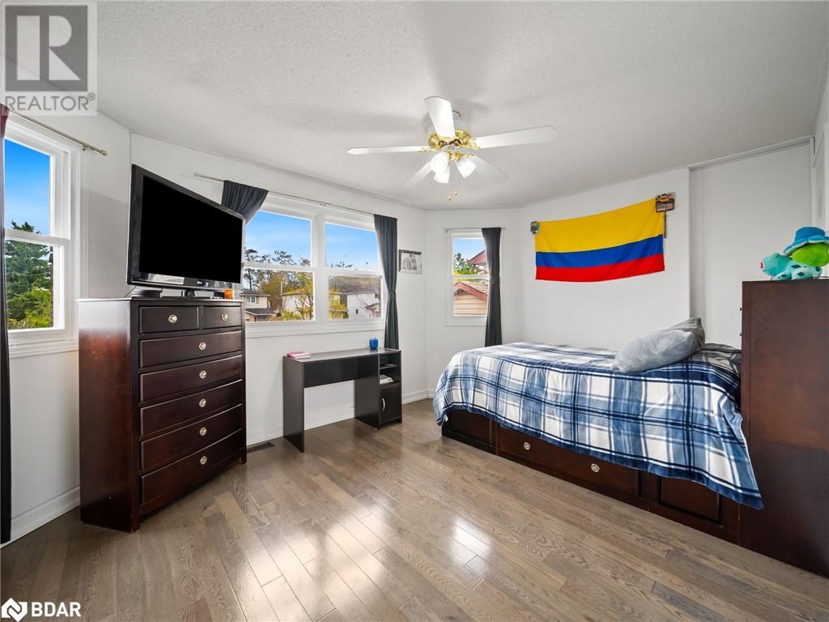5 Bedroom
4 Bathroom
2640 sqft
2 Level
Fireplace
Central Air Conditioning
Forced Air
$850,000
Welcome to this beautifully maintained two-story home offering space, comfort, and flexibility for todays lifestyle. Featuring 4 generously sized bedrooms, a bright and open-concept kitchen perfect for entertaining, and an inviting living area that flows seamlessly throughout the main floor. The versatile front room can be used as a formal sitting area, home office, or additional family space tailored to suit your needs.Downstairs, the fully finished basement provides even more living space ideal for a media room, play area, or guest suite. Step outside to a fully fenced backyard, offering privacy and plenty of room for outdoor activities, gardening, or relaxing with loved ones.This home blends practicality with charm, making it a perfect fit for families or anyone who loves to entertain. (id:50787)
Open House
This property has open houses!
Starts at:
10:00 am
Ends at:
12:00 pm
Property Details
|
MLS® Number
|
40725430 |
|
Property Type
|
Single Family |
|
Amenities Near By
|
Park, Public Transit, Schools, Shopping |
|
Communication Type
|
High Speed Internet |
|
Community Features
|
Community Centre |
|
Equipment Type
|
Water Heater |
|
Features
|
Wet Bar, Automatic Garage Door Opener |
|
Parking Space Total
|
5 |
|
Rental Equipment Type
|
Water Heater |
Building
|
Bathroom Total
|
4 |
|
Bedrooms Above Ground
|
4 |
|
Bedrooms Below Ground
|
1 |
|
Bedrooms Total
|
5 |
|
Appliances
|
Central Vacuum - Roughed In, Dishwasher, Dryer, Microwave, Refrigerator, Stove, Wet Bar, Washer, Hood Fan, Garage Door Opener |
|
Architectural Style
|
2 Level |
|
Basement Development
|
Finished |
|
Basement Type
|
Full (finished) |
|
Constructed Date
|
1987 |
|
Construction Style Attachment
|
Detached |
|
Cooling Type
|
Central Air Conditioning |
|
Exterior Finish
|
Brick, Vinyl Siding |
|
Fireplace Fuel
|
Wood |
|
Fireplace Present
|
Yes |
|
Fireplace Total
|
1 |
|
Fireplace Type
|
Other - See Remarks |
|
Foundation Type
|
Poured Concrete |
|
Half Bath Total
|
1 |
|
Heating Fuel
|
Natural Gas |
|
Heating Type
|
Forced Air |
|
Stories Total
|
2 |
|
Size Interior
|
2640 Sqft |
|
Type
|
House |
|
Utility Water
|
Municipal Water |
Parking
Land
|
Access Type
|
Highway Access |
|
Acreage
|
No |
|
Fence Type
|
Fence |
|
Land Amenities
|
Park, Public Transit, Schools, Shopping |
|
Sewer
|
Municipal Sewage System |
|
Size Depth
|
110 Ft |
|
Size Frontage
|
40 Ft |
|
Size Total Text
|
Under 1/2 Acre |
|
Zoning Description
|
Res, |
Rooms
| Level |
Type |
Length |
Width |
Dimensions |
|
Second Level |
Bedroom |
|
|
21'9'' x 10'9'' |
|
Second Level |
4pc Bathroom |
|
|
Measurements not available |
|
Second Level |
Bedroom |
|
|
11'0'' x 10'5'' |
|
Second Level |
Bedroom |
|
|
11'0'' x 10'9'' |
|
Second Level |
Full Bathroom |
|
|
Measurements not available |
|
Second Level |
Primary Bedroom |
|
|
20'3'' x 10'8'' |
|
Basement |
3pc Bathroom |
|
|
Measurements not available |
|
Basement |
Bedroom |
|
|
12'0'' x 9'0'' |
|
Basement |
Recreation Room |
|
|
24'0'' x 19'0'' |
|
Main Level |
Mud Room |
|
|
8'5'' x 7'5'' |
|
Main Level |
2pc Bathroom |
|
|
Measurements not available |
|
Main Level |
Laundry Room |
|
|
Measurements not available |
|
Main Level |
Living Room |
|
|
14'11'' x 10'10'' |
|
Main Level |
Dining Room |
|
|
11'11'' x 10'11'' |
|
Main Level |
Family Room |
|
|
11'11'' x 10'11'' |
|
Main Level |
Kitchen |
|
|
20'0'' x 14'0'' |
https://www.realtor.ca/real-estate/28272033/51-shakespeare-crescent-barrie

