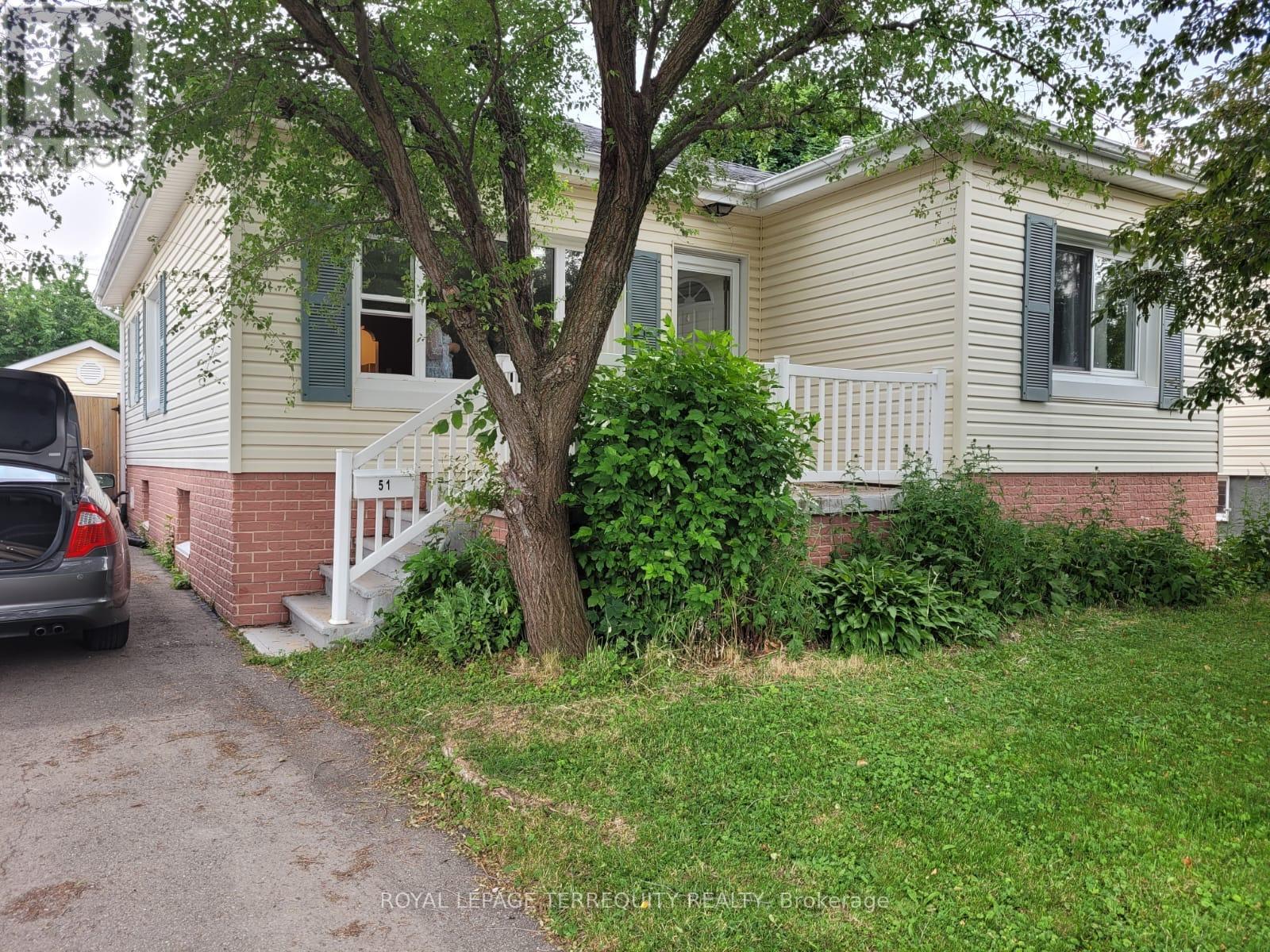4 Bedroom
3 Bathroom
700 - 1100 sqft
Bungalow
Central Air Conditioning
Forced Air
$2,500 Monthly
Beautiful 3 Bedroom Detached house with laminate floor throughout.3 car parking on driveway. Fully fenced backyard with detached Garage. Minutes to highway, Brock university, Shopping, Schools, St. Catherine's GO station. Basement has 1 bedroom , 3 pc washroom, Recreation room, storage room, Laundry (id:50787)
Property Details
|
MLS® Number
|
X12127686 |
|
Property Type
|
Single Family |
|
Community Name
|
460 - Burleigh Hill |
|
Amenities Near By
|
Park, Public Transit, Schools, Hospital |
|
Community Features
|
Community Centre |
|
Features
|
Carpet Free |
|
Parking Space Total
|
3 |
Building
|
Bathroom Total
|
3 |
|
Bedrooms Above Ground
|
3 |
|
Bedrooms Below Ground
|
1 |
|
Bedrooms Total
|
4 |
|
Age
|
51 To 99 Years |
|
Appliances
|
Water Heater, Dishwasher, Dryer, Stove, Washer, Window Coverings, Refrigerator |
|
Architectural Style
|
Bungalow |
|
Basement Development
|
Partially Finished |
|
Basement Type
|
N/a (partially Finished) |
|
Construction Style Attachment
|
Detached |
|
Cooling Type
|
Central Air Conditioning |
|
Exterior Finish
|
Vinyl Siding |
|
Foundation Type
|
Poured Concrete, Concrete |
|
Heating Fuel
|
Natural Gas |
|
Heating Type
|
Forced Air |
|
Stories Total
|
1 |
|
Size Interior
|
700 - 1100 Sqft |
|
Type
|
House |
|
Utility Water
|
Municipal Water |
Parking
Land
|
Acreage
|
No |
|
Fence Type
|
Fenced Yard |
|
Land Amenities
|
Park, Public Transit, Schools, Hospital |
|
Sewer
|
Sanitary Sewer |
|
Size Depth
|
110 Ft |
|
Size Frontage
|
40 Ft |
|
Size Irregular
|
40 X 110 Ft |
|
Size Total Text
|
40 X 110 Ft |
Rooms
| Level |
Type |
Length |
Width |
Dimensions |
|
Basement |
Bedroom 4 |
3.73 m |
3.68 m |
3.73 m x 3.68 m |
|
Basement |
Bathroom |
1 m |
2.08 m |
1 m x 2.08 m |
|
Basement |
Laundry Room |
2.16 m |
1.52 m |
2.16 m x 1.52 m |
|
Main Level |
Living Room |
5.93 m |
3.99 m |
5.93 m x 3.99 m |
|
Main Level |
Kitchen |
3.68 m |
3.12 m |
3.68 m x 3.12 m |
|
Main Level |
Bedroom |
3.63 m |
3.17 m |
3.63 m x 3.17 m |
|
Main Level |
Bedroom 2 |
2.95 m |
2.77 m |
2.95 m x 2.77 m |
|
Main Level |
Bedroom 3 |
2.91 m |
2.51 m |
2.91 m x 2.51 m |
|
Main Level |
Bathroom |
1.39 m |
2.2 m |
1.39 m x 2.2 m |
Utilities
|
Cable
|
Available |
|
Sewer
|
Installed |
https://www.realtor.ca/real-estate/28267695/51-michael-avenue-st-catharines-burleigh-hill-460-burleigh-hill


















