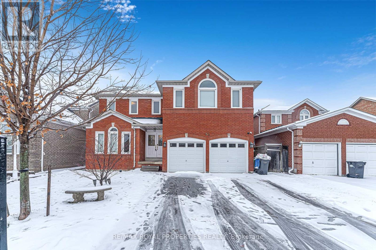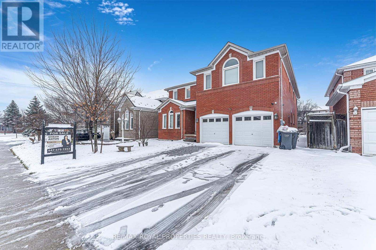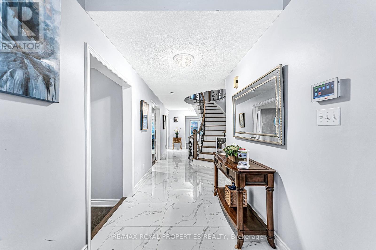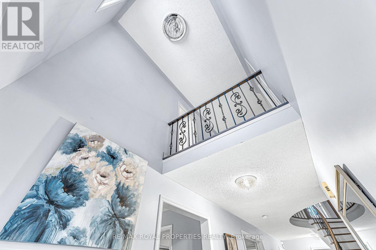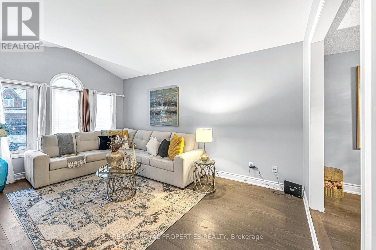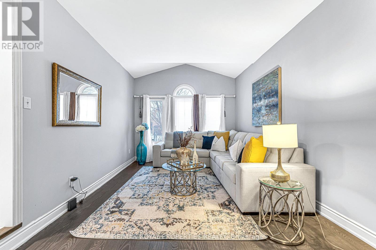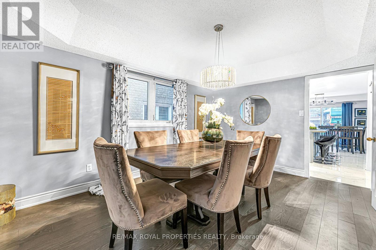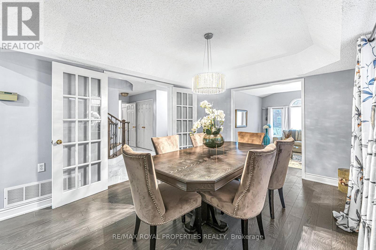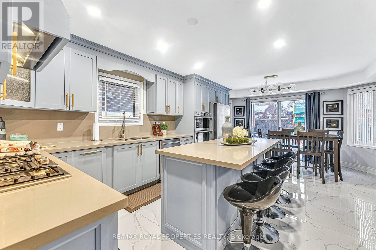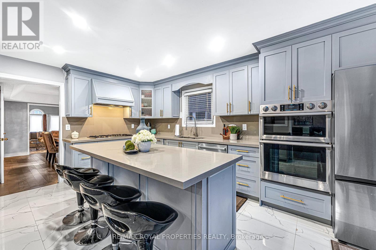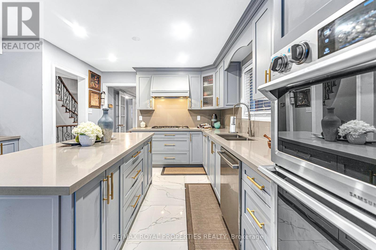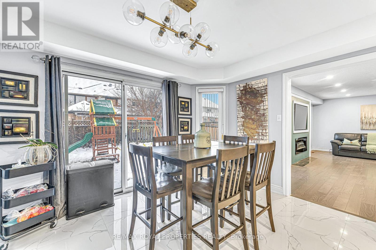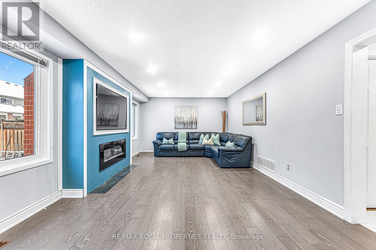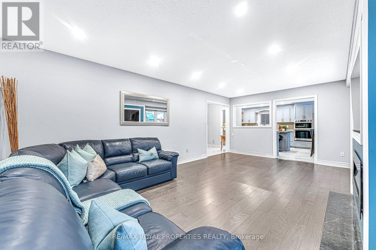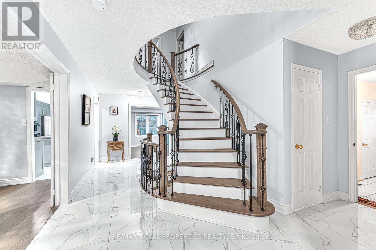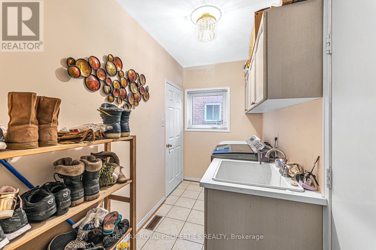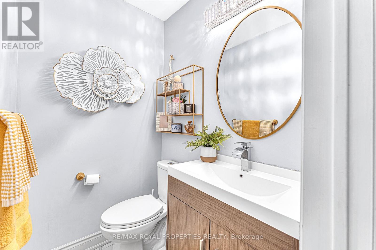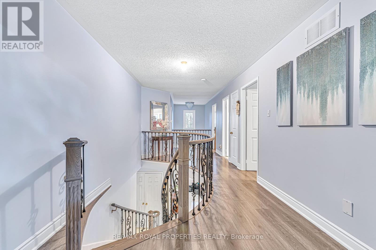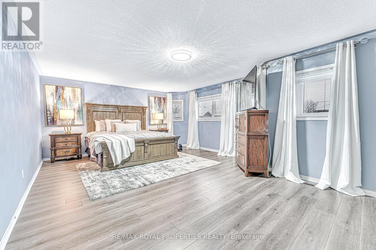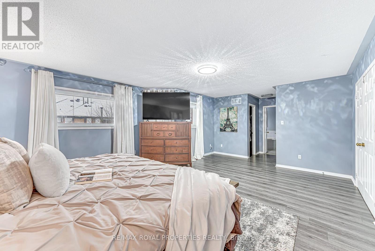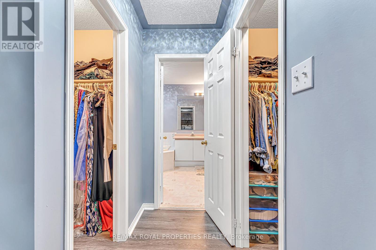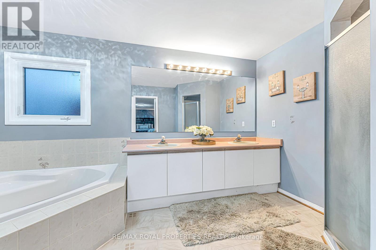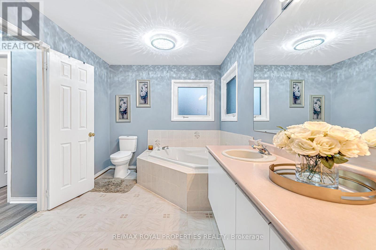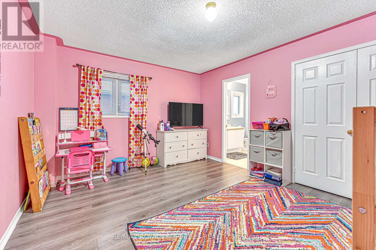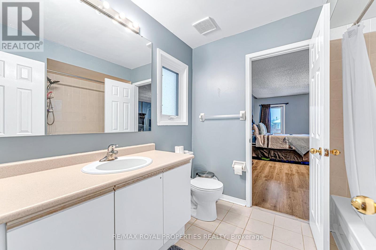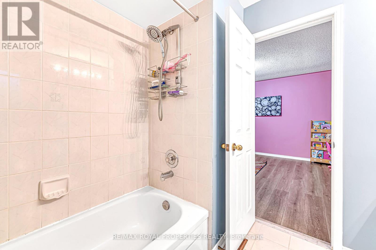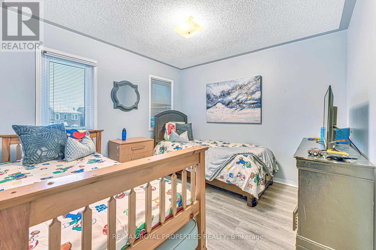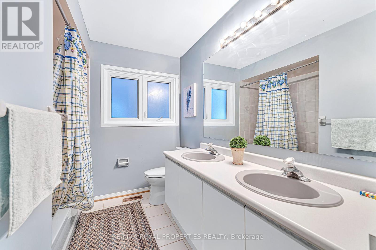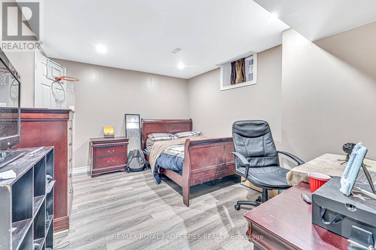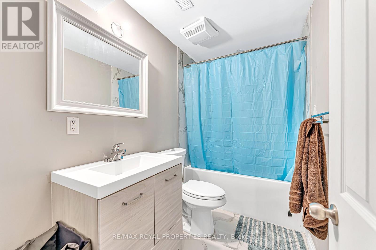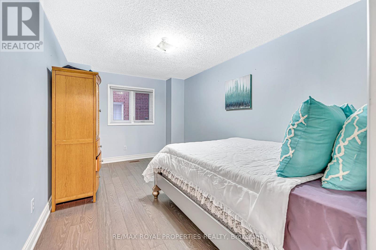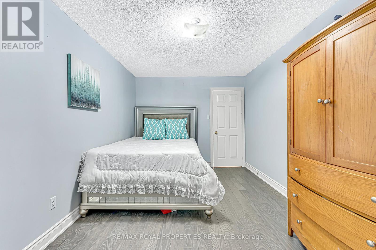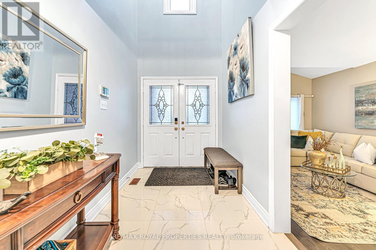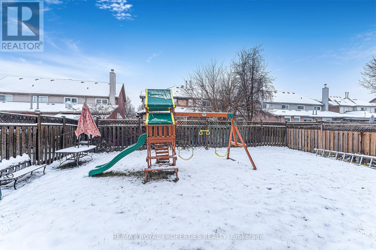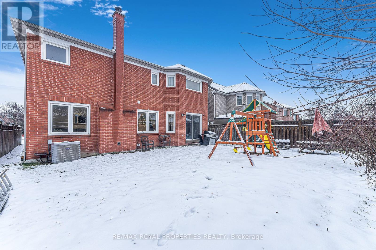289-597-1980
infolivingplus@gmail.com
51 Hollybush St Brampton, Ontario L6R 1A6
7 Bedroom
5 Bathroom
Fireplace
Central Air Conditioning
Forced Air
$1,399,000
Welcome to this beautifully upgraded detached home situated on a deep lot located in a family friendly neighborhood in Brampton. This Spacious Home Features a deep Lot with 4+ car parking on the driveway, Hardwood Flooring, Quartz Countertop, Separate Living/ Dining and Family Room, 2 Large Primary Bedrooms, and much more. Large Windows provide lots of Sunlight during the day. A large backyard ideal for entertaining. Located close to Schools, Libraries, Shopping centers, and much more. A must-see! (id:50787)
Property Details
| MLS® Number | W8178980 |
| Property Type | Single Family |
| Community Name | Sandringham-Wellington |
| Parking Space Total | 6 |
Building
| Bathroom Total | 5 |
| Bedrooms Above Ground | 5 |
| Bedrooms Below Ground | 2 |
| Bedrooms Total | 7 |
| Basement Development | Partially Finished |
| Basement Type | N/a (partially Finished) |
| Construction Style Attachment | Detached |
| Cooling Type | Central Air Conditioning |
| Exterior Finish | Brick |
| Fireplace Present | Yes |
| Heating Fuel | Natural Gas |
| Heating Type | Forced Air |
| Stories Total | 2 |
| Type | House |
Parking
| Garage |
Land
| Acreage | No |
| Size Irregular | 45.93 X 109.91 Ft |
| Size Total Text | 45.93 X 109.91 Ft |
Rooms
| Level | Type | Length | Width | Dimensions |
|---|---|---|---|---|
| Second Level | Primary Bedroom | 5.98 m | 4.74 m | 5.98 m x 4.74 m |
| Second Level | Bedroom 2 | 4.45 m | 3.86 m | 4.45 m x 3.86 m |
| Second Level | Bedroom 3 | 3.22 m | 3.07 m | 3.22 m x 3.07 m |
| Second Level | Bedroom 4 | 3.43 m | 2.98 m | 3.43 m x 2.98 m |
| Second Level | Bedroom 5 | 5.67 m | 4.99 m | 5.67 m x 4.99 m |
| Basement | Bedroom | 3.1 m | 2.98 m | 3.1 m x 2.98 m |
| Main Level | Living Room | 4.23 m | 3.1 m | 4.23 m x 3.1 m |
| Main Level | Family Room | 4.46 m | 3.38 m | 4.46 m x 3.38 m |
| Main Level | Dining Room | 4.14 m | 3.04 m | 4.14 m x 3.04 m |
| Main Level | Kitchen | 4.19 m | 3.88 m | 4.19 m x 3.88 m |
| Main Level | Eating Area | 3.89 m | 2.45 m | 3.89 m x 2.45 m |
| Main Level | Den | 3.71 m | 3.04 m | 3.71 m x 3.04 m |
https://www.realtor.ca/real-estate/26678759/51-hollybush-st-brampton-sandringham-wellington

