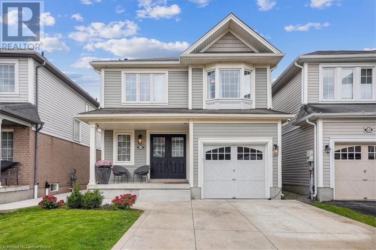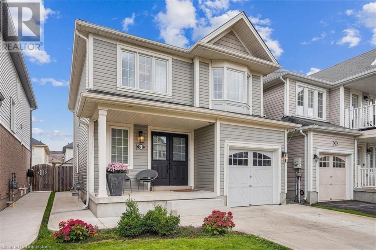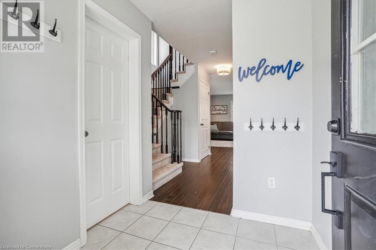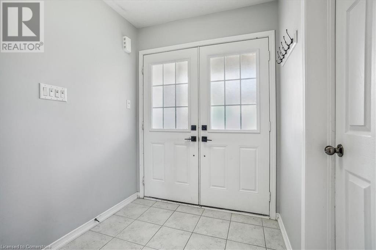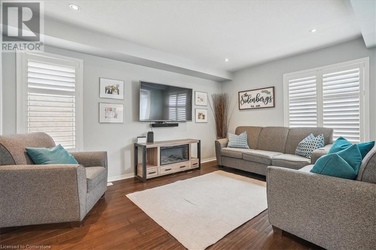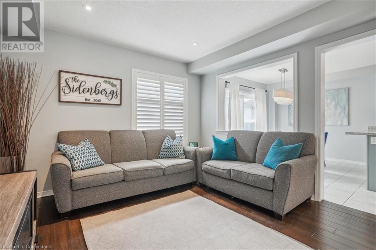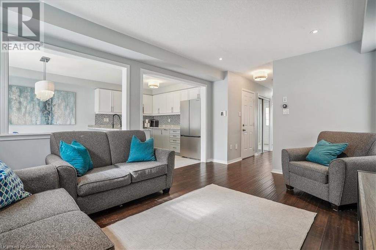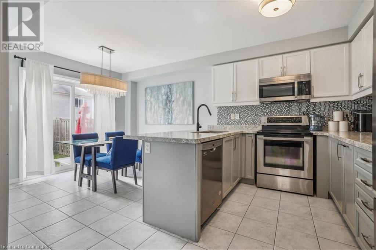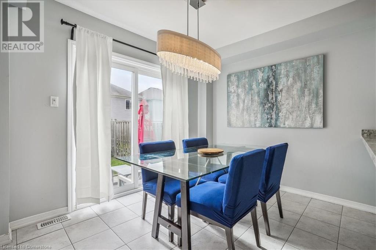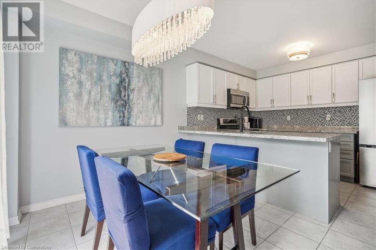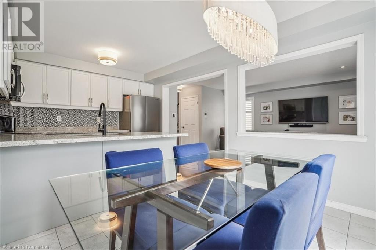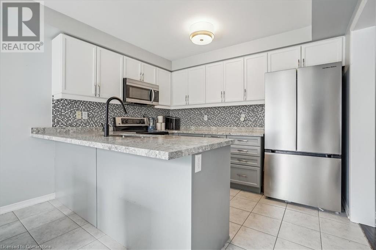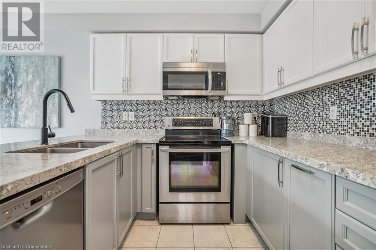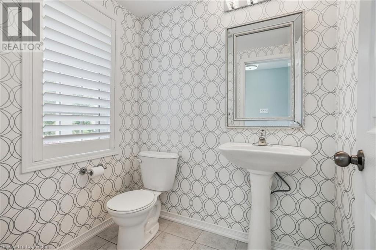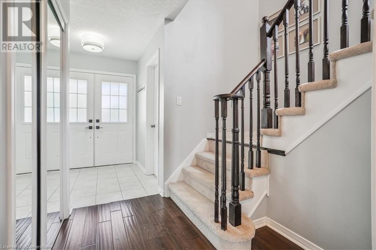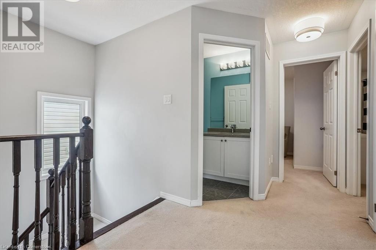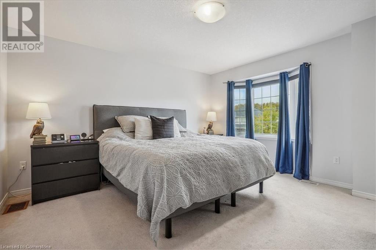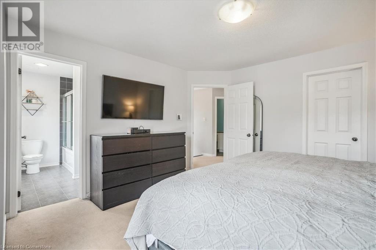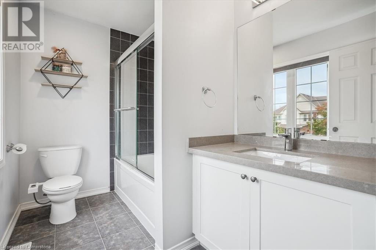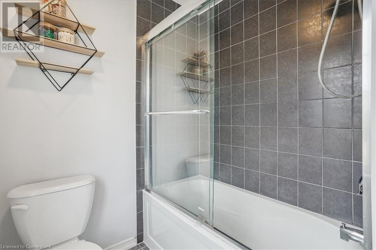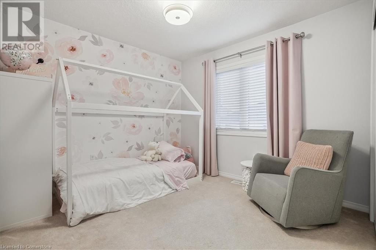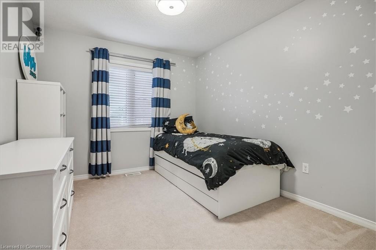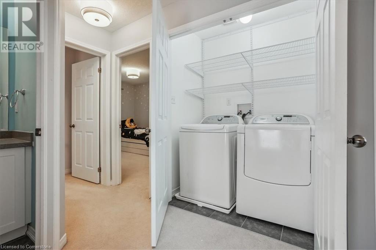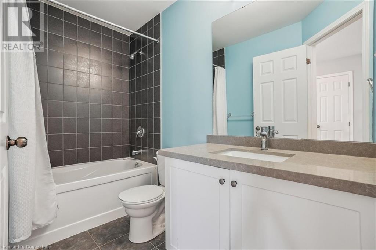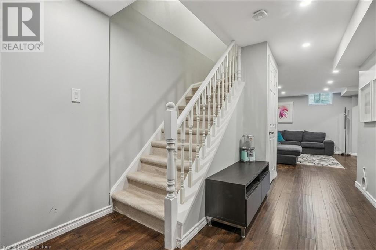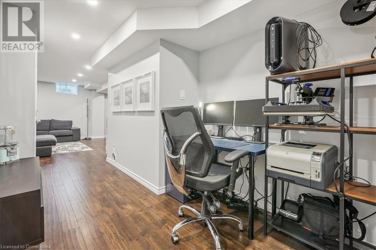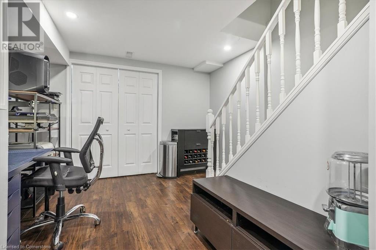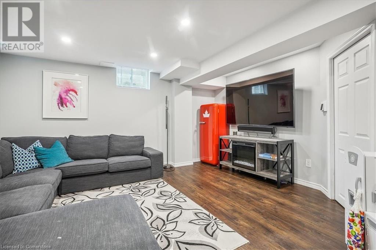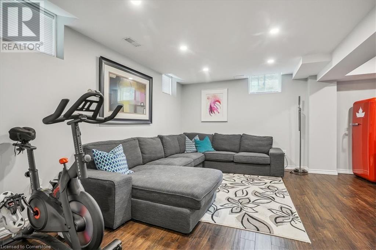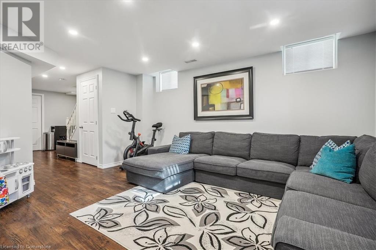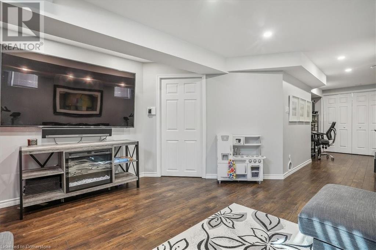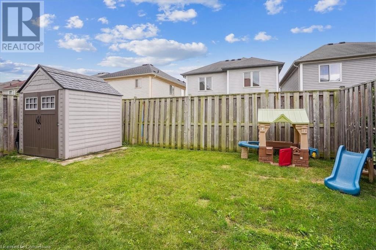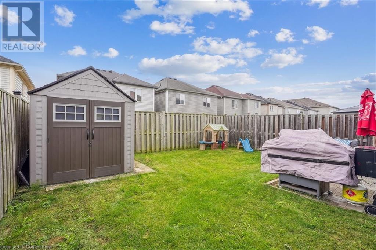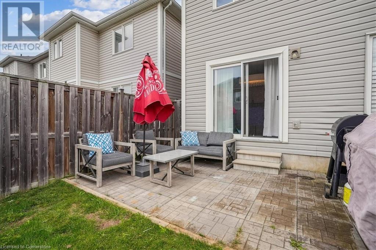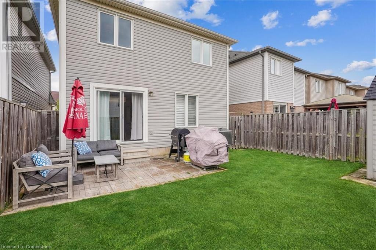3 Bedroom
3 Bathroom
1425 sqft
2 Level
Central Air Conditioning
Forced Air
$799,900
Welcome home! This stunning two-storey residence in Binbrook features 3 spacious bedrooms and 2.5 beautifully appointed bathrooms. From the moment you arrive, the inviting front porch sets the tone for the warmth and style found throughout the property. The open-concept main floor features hardwood flooring and pot lighting. The two-toned kitchen is a true highlight, showcasing modern quartz countertops, newer appliances, and plenty of storage for all your culinary needs. California shutters grace every window, providing both style and functionality. All closets have been customized by Space Age Shelving, maximizing your storage options. The upper level features three generous bedrooms, all with newly cleaned carpets. The primary suite boasts a large walk-in closet and a luxurious bathroom, featuring quartz countertops for that extra touch of elegance. A well-appointed four-piece bath serves the additional bedrooms, also offering quartz. Bedroom level laundry completes this level. The fully finished basement offers even more living space and includes a rough-in for an additional bathroom. The thoughtful design continues with a concrete driveway and walkway leading to the fully-fenced private yard. For those with electric vehicles, the garage is equipped with an electric car charger. Don't miss your chance to have it all in the heart of Binbrook. Schedule your viewing today! (id:50787)
Property Details
|
MLS® Number
|
40660566 |
|
Property Type
|
Single Family |
|
Amenities Near By
|
Park, Schools |
|
Community Features
|
Quiet Area, School Bus |
|
Equipment Type
|
Water Heater |
|
Features
|
Southern Exposure |
|
Parking Space Total
|
3 |
|
Rental Equipment Type
|
Water Heater |
|
Structure
|
Shed, Porch |
Building
|
Bathroom Total
|
3 |
|
Bedrooms Above Ground
|
3 |
|
Bedrooms Total
|
3 |
|
Appliances
|
Dishwasher, Dryer, Microwave, Refrigerator, Stove, Washer, Window Coverings |
|
Architectural Style
|
2 Level |
|
Basement Development
|
Finished |
|
Basement Type
|
Full (finished) |
|
Constructed Date
|
2011 |
|
Construction Style Attachment
|
Detached |
|
Cooling Type
|
Central Air Conditioning |
|
Exterior Finish
|
Aluminum Siding, Brick, Vinyl Siding |
|
Foundation Type
|
Poured Concrete |
|
Half Bath Total
|
1 |
|
Heating Fuel
|
Natural Gas |
|
Heating Type
|
Forced Air |
|
Stories Total
|
2 |
|
Size Interior
|
1425 Sqft |
|
Type
|
House |
|
Utility Water
|
Municipal Water |
Parking
Land
|
Access Type
|
Highway Access |
|
Acreage
|
No |
|
Land Amenities
|
Park, Schools |
|
Sewer
|
Municipal Sewage System |
|
Size Depth
|
86 Ft |
|
Size Frontage
|
30 Ft |
|
Size Total Text
|
Under 1/2 Acre |
|
Zoning Description
|
R4-193 |
Rooms
| Level |
Type |
Length |
Width |
Dimensions |
|
Second Level |
4pc Bathroom |
|
|
8'11'' x 5'9'' |
|
Second Level |
Primary Bedroom |
|
|
13'2'' x 14'9'' |
|
Second Level |
Laundry Room |
|
|
Measurements not available |
|
Second Level |
Bedroom |
|
|
9'8'' x 13'4'' |
|
Second Level |
Bedroom |
|
|
12'8'' x 9'8'' |
|
Second Level |
4pc Bathroom |
|
|
8'10'' x 4'10'' |
|
Basement |
Utility Room |
|
|
13' x 16'3'' |
|
Basement |
Recreation Room |
|
|
14'6'' x 14'7'' |
|
Main Level |
Dining Room |
|
|
10'7'' x 8'10'' |
|
Main Level |
Kitchen |
|
|
10'7'' x 8'10'' |
|
Main Level |
Living Room |
|
|
11'2'' x 15'2'' |
|
Main Level |
2pc Bathroom |
|
|
Measurements not available |
|
Main Level |
Foyer |
|
|
5'11'' x 6' |
https://www.realtor.ca/real-estate/27526973/51-gowland-drive-binbrook

