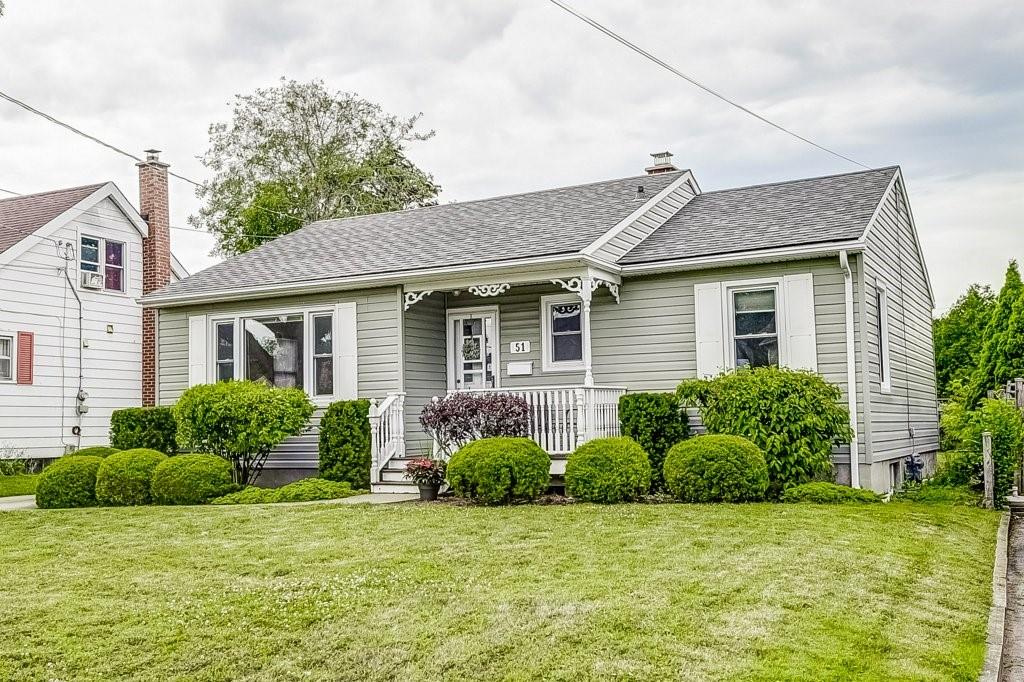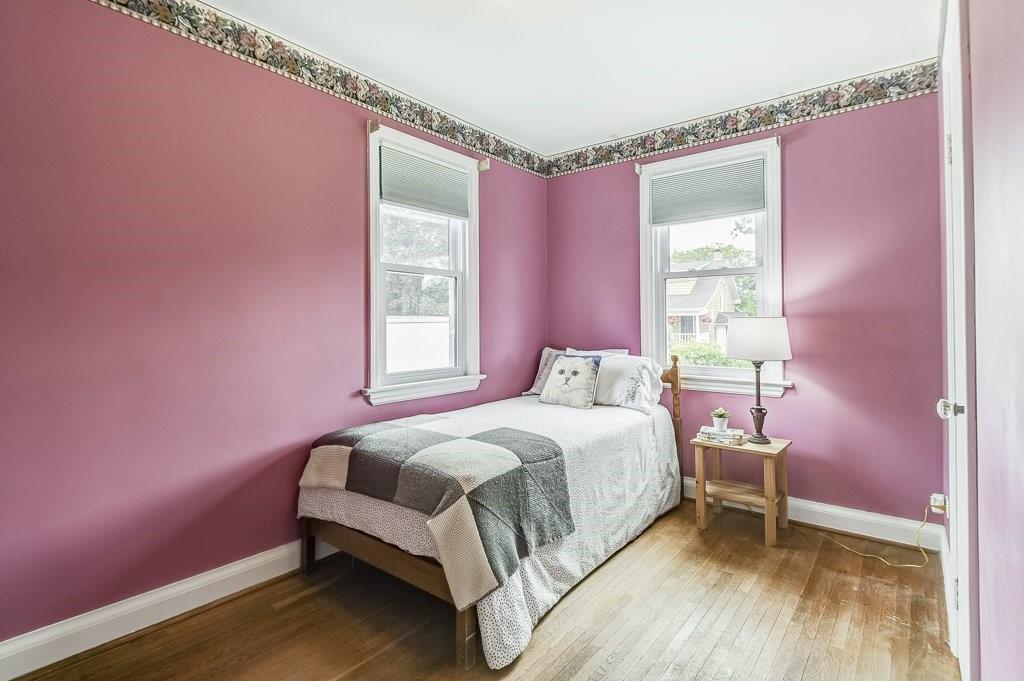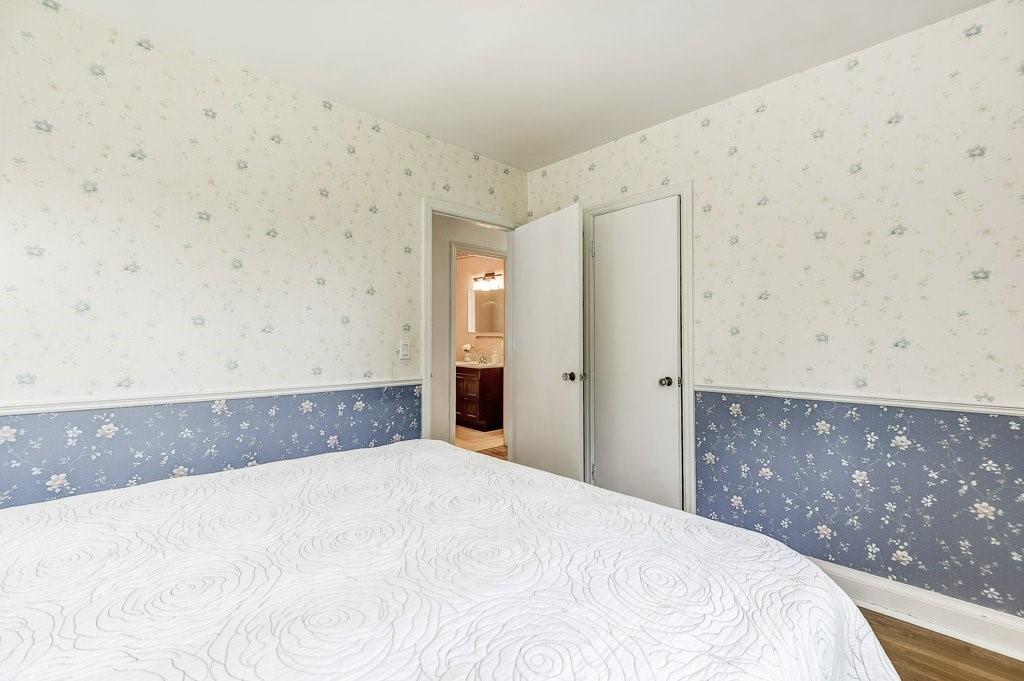3 Bedroom
1 Bathroom
949 sqft
Bungalow
Central Air Conditioning
Forced Air
$699,900
Just steps from the tranquil shores of the LAKE, you'll enjoy scenic walks along the nearby trails with picturesque views. Located in a mature and sought-after neighbourhood, this charming 3-bedroom bungalow is perfect for down-sizers or first-time home buyers. An adorable home, with just a touch of gingerbread trim situated on a nice sized 50 x 116-foot lot. Detached garage with hydro, extra long driveway, plenty of parking for at least four vehicles. Inside, the layout is practical and cozy, with hardwood floors that add to the comfy atmosphere. Each room on the main level is bright and cheery with plenty of natural light throughout. Unfinished basement providing ample space for storage or the potential to customize to your needs. The backyard is serene, perfect for relaxing and enjoying nature. Surrounded by numerous parks, making it an ideal location for nature lovers, outdoor enthusiasts and families alike. You’ll also be close to the quaint downtown of Grimsby, set amidst beautiful lakefront trails, surrounded by the captivating views of the Niagara Escarpment and world-renowned wineries. Easy highway access for commuters. Schedule your viewing today! (id:50787)
Property Details
|
MLS® Number
|
H4199218 |
|
Property Type
|
Single Family |
|
Equipment Type
|
Water Heater |
|
Parking Space Total
|
5 |
|
Rental Equipment Type
|
Water Heater |
Building
|
Bathroom Total
|
1 |
|
Bedrooms Above Ground
|
3 |
|
Bedrooms Total
|
3 |
|
Appliances
|
Dryer, Refrigerator, Stove, Washer & Dryer |
|
Architectural Style
|
Bungalow |
|
Basement Development
|
Unfinished |
|
Basement Type
|
Full (unfinished) |
|
Constructed Date
|
1952 |
|
Construction Style Attachment
|
Detached |
|
Cooling Type
|
Central Air Conditioning |
|
Exterior Finish
|
Vinyl Siding |
|
Foundation Type
|
Block |
|
Heating Fuel
|
Natural Gas |
|
Heating Type
|
Forced Air |
|
Stories Total
|
1 |
|
Size Exterior
|
949 Sqft |
|
Size Interior
|
949 Sqft |
|
Type
|
House |
|
Utility Water
|
Municipal Water |
Parking
Land
|
Acreage
|
No |
|
Sewer
|
Municipal Sewage System |
|
Size Depth
|
116 Ft |
|
Size Frontage
|
50 Ft |
|
Size Irregular
|
50 X 116 |
|
Size Total Text
|
50 X 116|under 1/2 Acre |
Rooms
| Level |
Type |
Length |
Width |
Dimensions |
|
Basement |
Laundry Room |
|
|
Measurements not available |
|
Ground Level |
Bedroom |
|
|
9' 10'' x 9' 3'' |
|
Ground Level |
Bedroom |
|
|
12' 7'' x 7' 7'' |
|
Ground Level |
3pc Bathroom |
|
|
9' 4'' x 5' 1'' |
|
Ground Level |
Primary Bedroom |
|
|
9' 11'' x 11' 2'' |
|
Ground Level |
Living Room |
|
|
13' 4'' x 14' 8'' |
|
Ground Level |
Kitchen |
|
|
13' 1'' x 11' 1'' |
https://www.realtor.ca/real-estate/27126914/51-fairview-road-grimsby



























