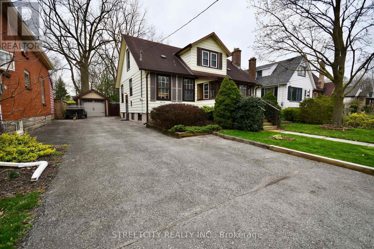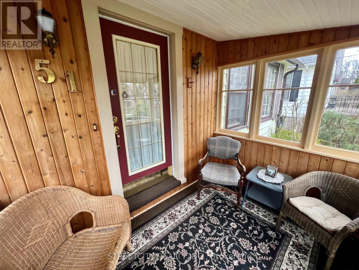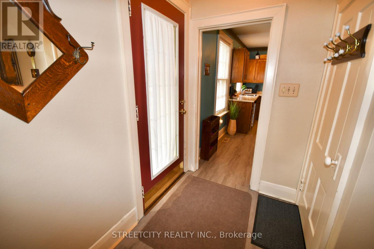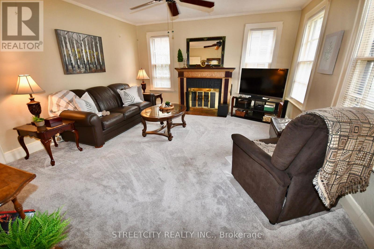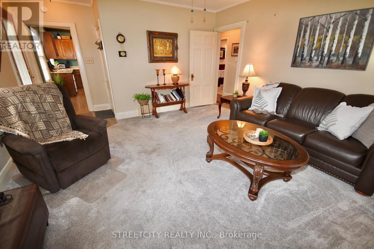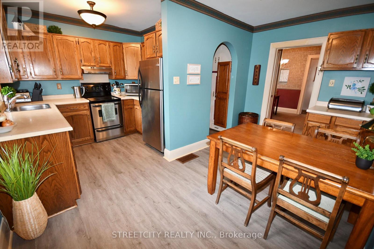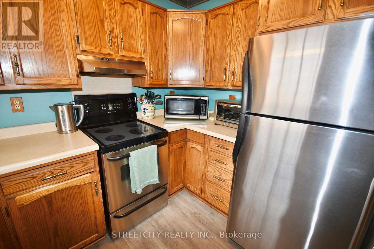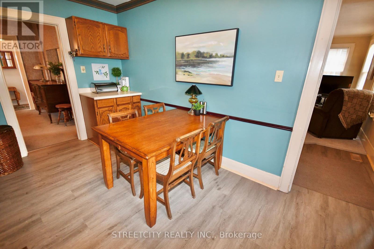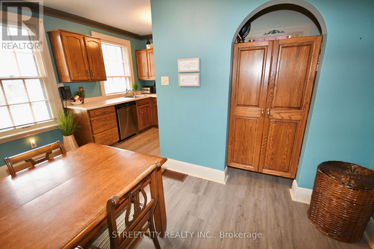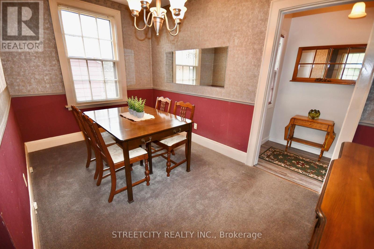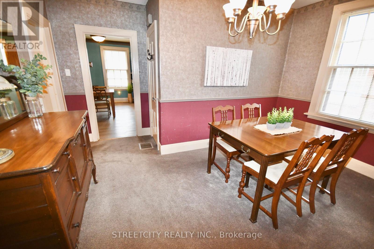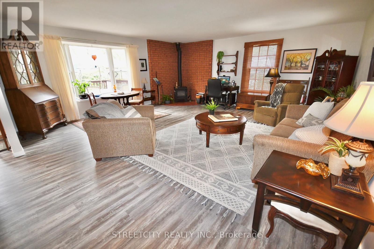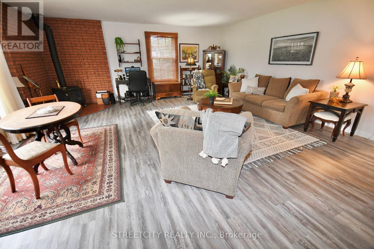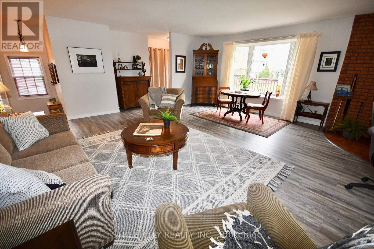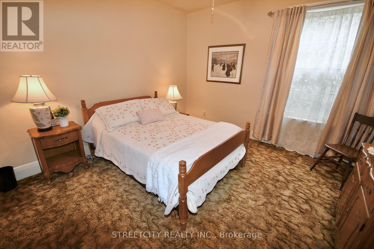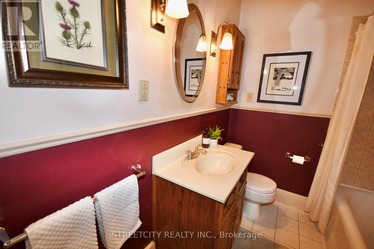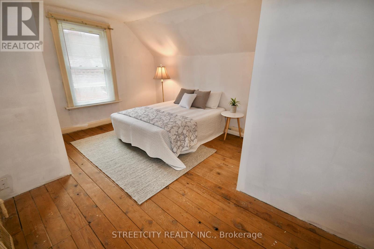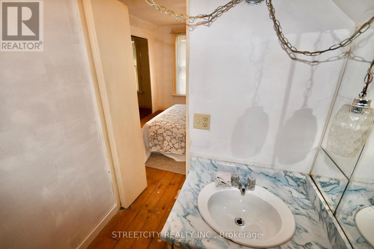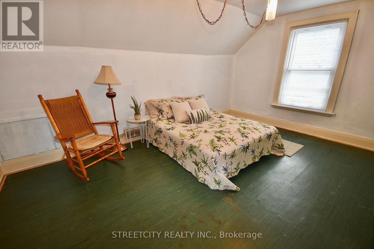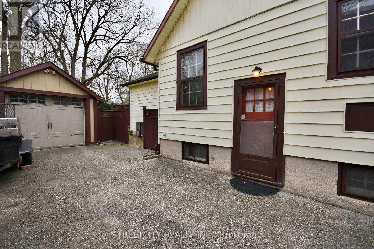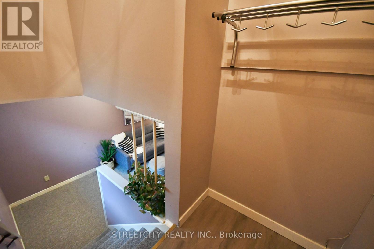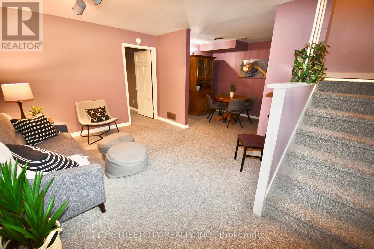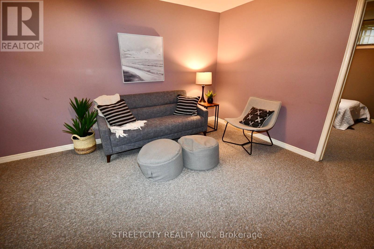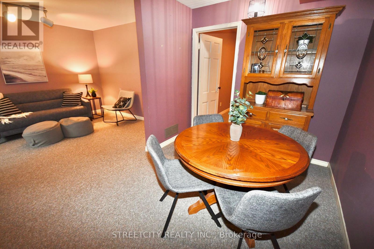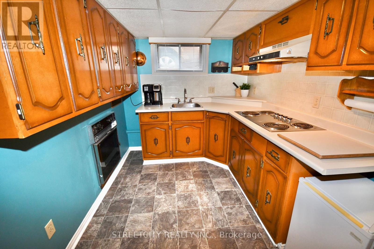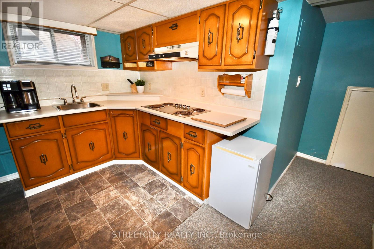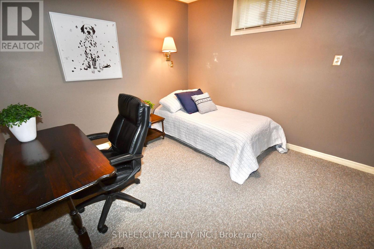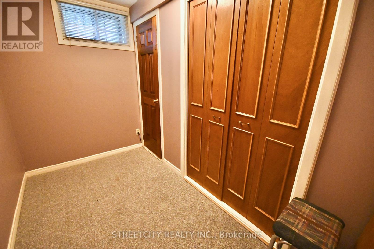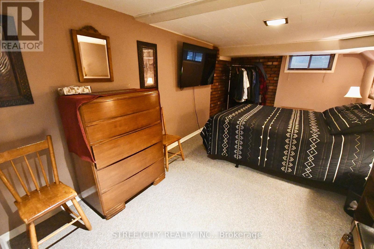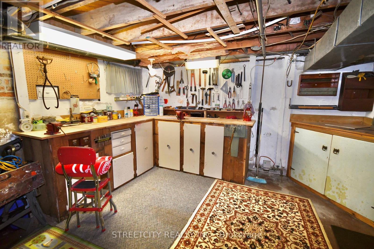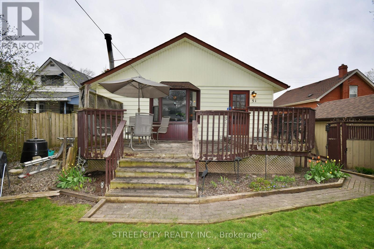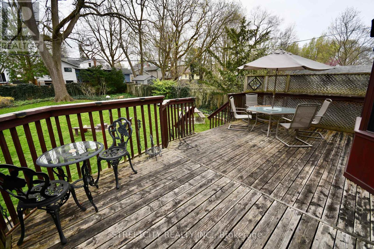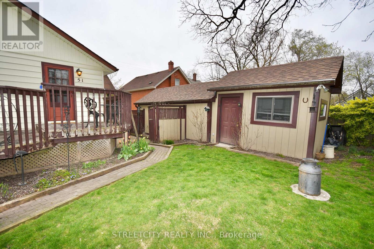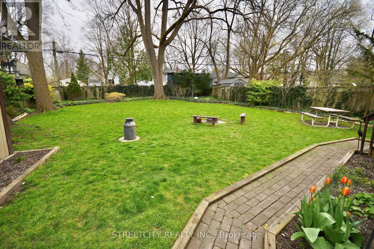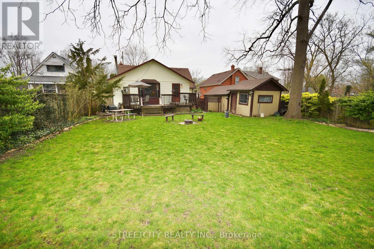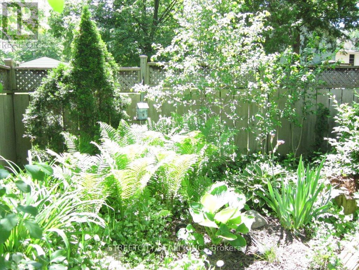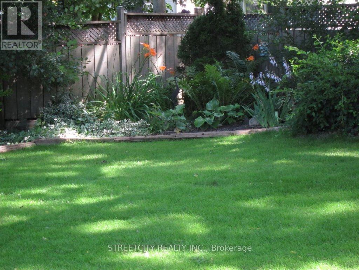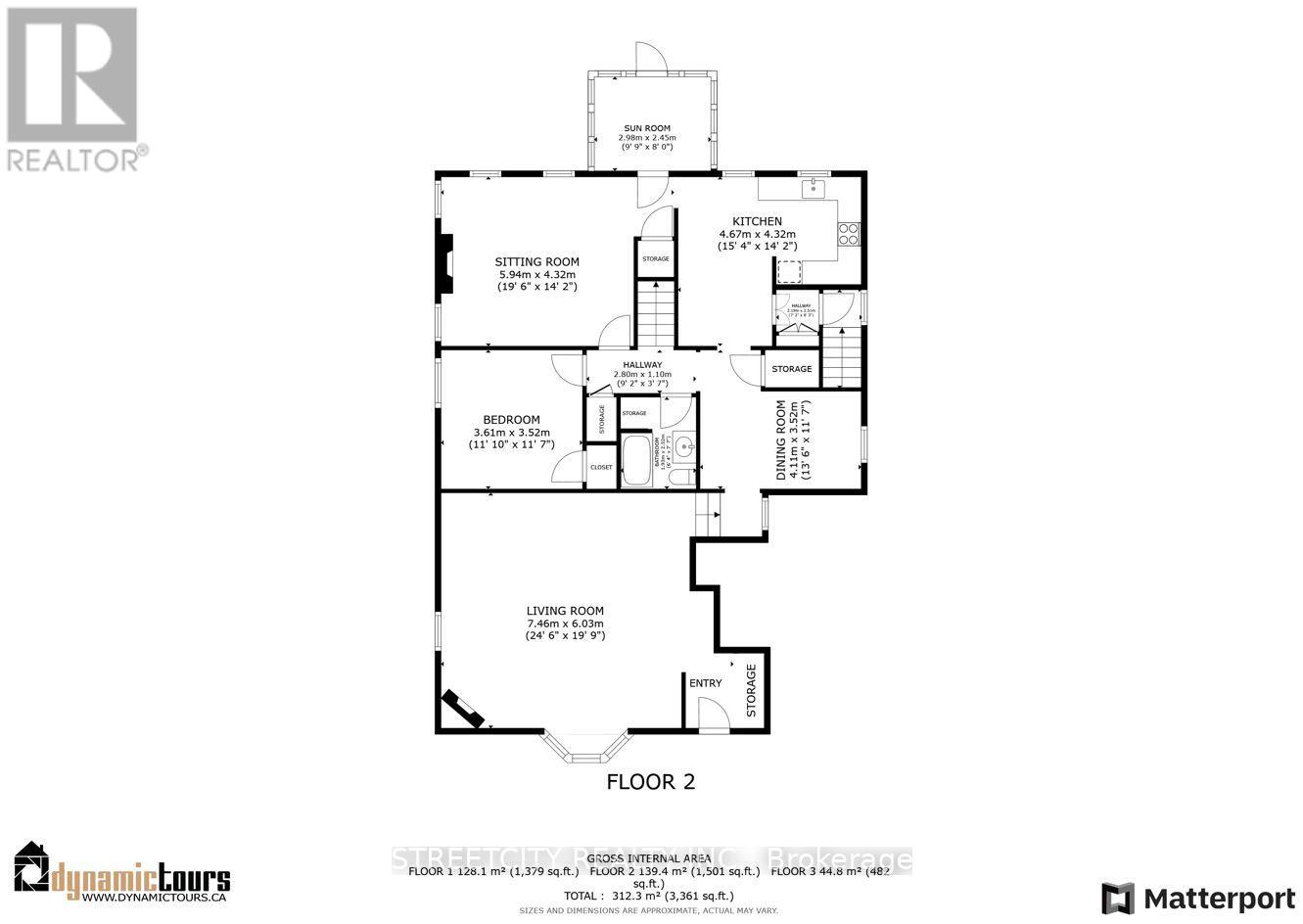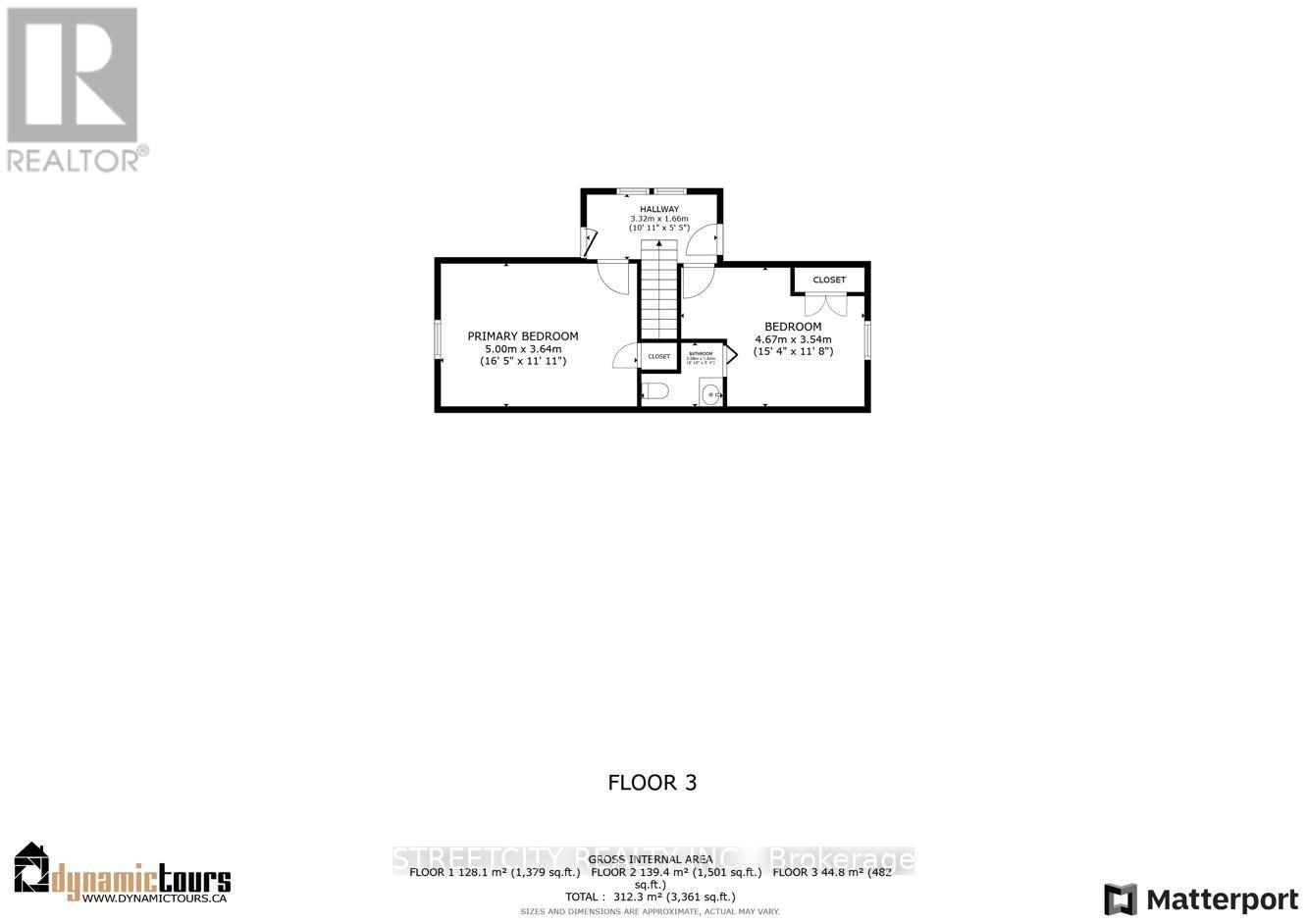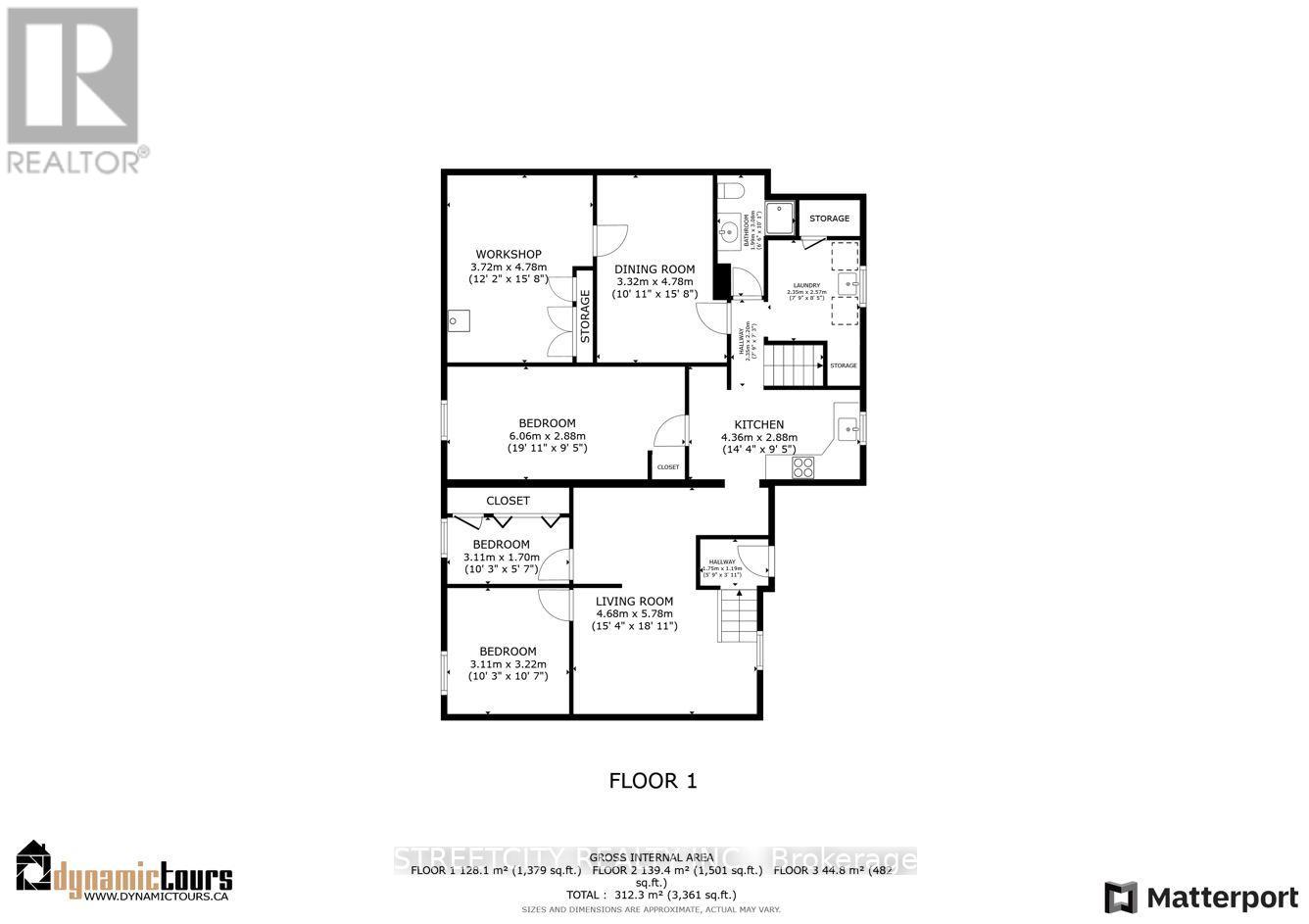4 Bedroom
3 Bathroom
Fireplace
Central Air Conditioning
Forced Air
$599,900
A unique treasure of a home right here in Manor Park, a quaint little section of Londons coves. This 4 bedroom, 3 bathroom home seems to go on for days. An addition on the back of the house that almost doubles your living space is just one of the features that sets this home apart. Eat in kitchen, formal dining room, large sitting area, a main floor bedroom and bath plus 2 more charming bedrooms upstairs and an ensuite bath. Separate entrance to the lower level of the addition has nice high ceilings, a large living/dining space and spacious bedroom with plenty of storage, just a perfect in law suite or teen retreat and thats only one section of the basement. 2 more large rooms, a kitchenette, full bath and another workshop round out this massive lower level. Main floor family room addition has a cozy fireplace, beautiful bay window and lovely updated flooring. From the huge family room you can step out to your own backyard garden oasis with stone pathways, ferns that go on forever and the sister trees that shade this beautiful hideaway. Huge double drive, garage and workshop. Priced to sell so book your tour today! (id:50787)
Open House
This property has open houses!
Starts at:
2:00 pm
Ends at:
4:00 pm
Property Details
|
MLS® Number
|
X8271402 |
|
Property Type
|
Single Family |
|
Community Name
|
South E |
|
Parking Space Total
|
5 |
Building
|
Bathroom Total
|
3 |
|
Bedrooms Above Ground
|
3 |
|
Bedrooms Below Ground
|
1 |
|
Bedrooms Total
|
4 |
|
Basement Development
|
Partially Finished |
|
Basement Type
|
Full (partially Finished) |
|
Construction Style Attachment
|
Detached |
|
Cooling Type
|
Central Air Conditioning |
|
Exterior Finish
|
Aluminum Siding |
|
Fireplace Present
|
Yes |
|
Heating Fuel
|
Natural Gas |
|
Heating Type
|
Forced Air |
|
Stories Total
|
2 |
|
Type
|
House |
Parking
Land
|
Acreage
|
No |
|
Size Irregular
|
60 X 144 Ft |
|
Size Total Text
|
60 X 144 Ft |
Rooms
| Level |
Type |
Length |
Width |
Dimensions |
|
Second Level |
Bedroom 2 |
5 m |
3.63 m |
5 m x 3.63 m |
|
Second Level |
Bedroom 3 |
4.67 m |
3.56 m |
4.67 m x 3.56 m |
|
Basement |
Kitchen |
4.37 m |
2.87 m |
4.37 m x 2.87 m |
|
Basement |
Living Room |
4.67 m |
5.77 m |
4.67 m x 5.77 m |
|
Basement |
Bedroom 4 |
3.12 m |
3.23 m |
3.12 m x 3.23 m |
|
Basement |
Office |
3.12 m |
1.7 m |
3.12 m x 1.7 m |
|
Basement |
Workshop |
3.33 m |
4.78 m |
3.33 m x 4.78 m |
|
Main Level |
Living Room |
5.94 m |
4.32 m |
5.94 m x 4.32 m |
|
Main Level |
Kitchen |
4.67 m |
4.32 m |
4.67 m x 4.32 m |
|
Main Level |
Dining Room |
4.11 m |
3.53 m |
4.11 m x 3.53 m |
|
Main Level |
Family Room |
7.47 m |
6.02 m |
7.47 m x 6.02 m |
|
Main Level |
Bedroom |
3.61 m |
3.53 m |
3.61 m x 3.53 m |
https://www.realtor.ca/real-estate/26802322/51-elmwood-pl-london-south-e

