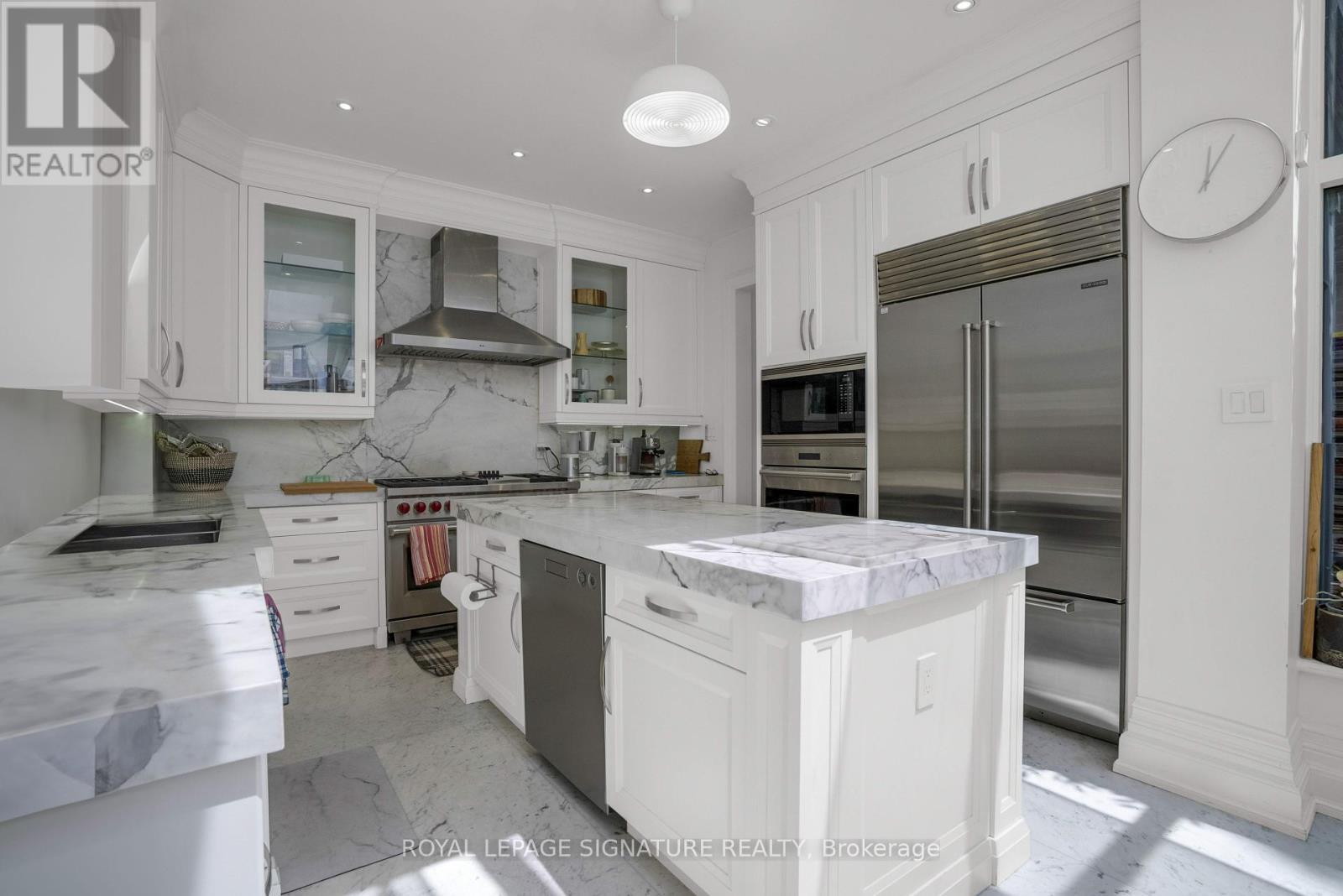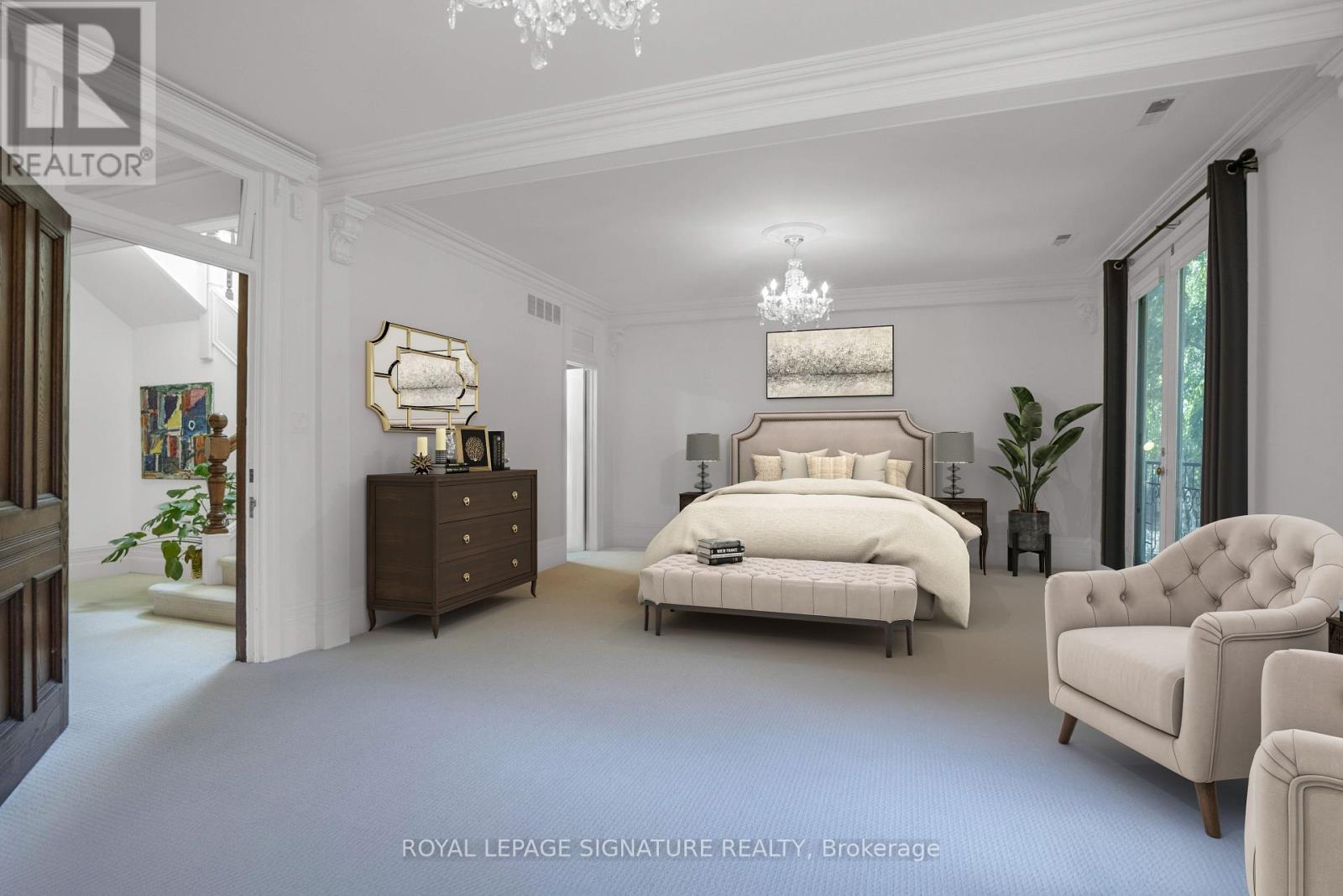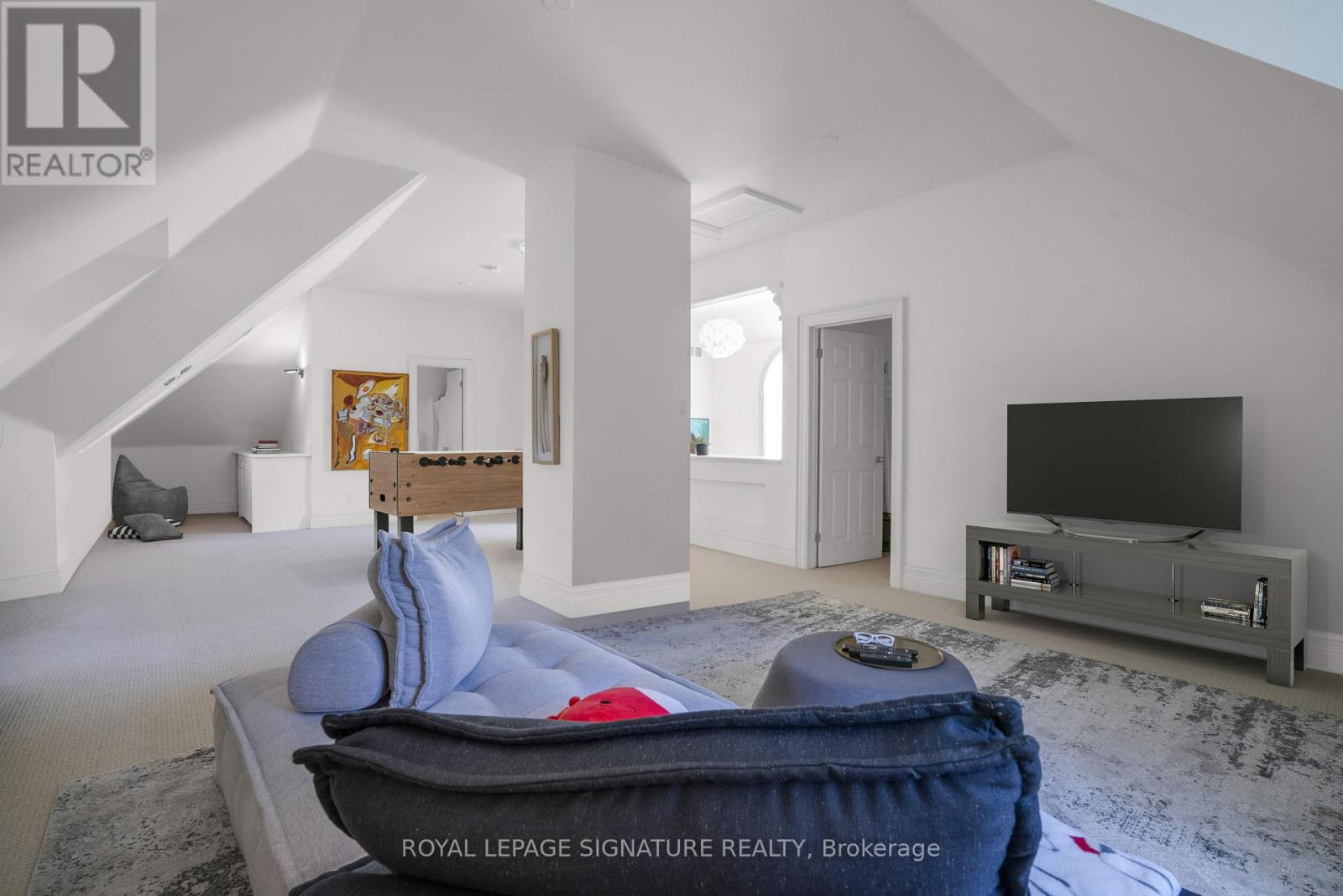6 Bedroom
5 Bathroom
Fireplace
Central Air Conditioning
Forced Air
$15,900 Monthly
""Elm"" brace Elegance in Rosedale - Grand Heritage Home with Private Drive and Two-Car Detached Garage. Step into elegance with this beautifully updated heritage home in prestigious Rosedale. This residence boasts a newly renovated marble kitchen, stone floors, and a separate pantry area. The grand center hall welcomes you with 11-foot ceilings, a library, and an open staircase featuring a hand-painted window. The home is adorned with magnificent architectural details throughout. Enjoy outdoor living with a grand walkout to a large stone terrace and a completely enclosed yard, perfect for privacy and entertaining. The fully finished basement, accessible via a side entrance, offers additional living space and versatility. Located within walking distance to esteemed public and private schools, as well as the shops and restaurants along Bloor Street, this home combines luxury and convenience in one of Torontos most sought-after neighborhoods. **** EXTRAS **** Equipped with a sprinkler and central vacuum system. Fully fenced garden accessible from kitchen, dining, and pantry areas. Grand entertaining rooms with 11-foot ceilings and working fireplaces. (id:50787)
Property Details
|
MLS® Number
|
C8388198 |
|
Property Type
|
Single Family |
|
Community Name
|
Rosedale-Moore Park |
|
Amenities Near By
|
Hospital, Public Transit, Schools, Park |
|
Community Features
|
Community Centre |
|
Parking Space Total
|
6 |
Building
|
Bathroom Total
|
5 |
|
Bedrooms Above Ground
|
5 |
|
Bedrooms Below Ground
|
1 |
|
Bedrooms Total
|
6 |
|
Basement Development
|
Finished |
|
Basement Type
|
N/a (finished) |
|
Construction Style Attachment
|
Detached |
|
Cooling Type
|
Central Air Conditioning |
|
Exterior Finish
|
Stone, Stucco |
|
Fireplace Present
|
Yes |
|
Heating Fuel
|
Natural Gas |
|
Heating Type
|
Forced Air |
|
Stories Total
|
3 |
|
Type
|
House |
|
Utility Water
|
Municipal Water |
Parking
Land
|
Acreage
|
No |
|
Land Amenities
|
Hospital, Public Transit, Schools, Park |
|
Sewer
|
Sanitary Sewer |
|
Size Irregular
|
50.11 X 121 Ft |
|
Size Total Text
|
50.11 X 121 Ft |
Rooms
| Level |
Type |
Length |
Width |
Dimensions |
|
Second Level |
Primary Bedroom |
7.31 m |
4.63 m |
7.31 m x 4.63 m |
|
Second Level |
Bedroom 2 |
5.73 m |
4.45 m |
5.73 m x 4.45 m |
|
Second Level |
Bedroom 3 |
3.96 m |
3.2 m |
3.96 m x 3.2 m |
|
Third Level |
Bedroom 4 |
6.9 m |
4.45 m |
6.9 m x 4.45 m |
|
Third Level |
Bedroom 5 |
4.84 m |
3.63 m |
4.84 m x 3.63 m |
|
Third Level |
Playroom |
|
|
Measurements not available |
|
Ground Level |
Living Room |
7.95 m |
4.42 m |
7.95 m x 4.42 m |
|
Ground Level |
Dining Room |
6.08 m |
4.42 m |
6.08 m x 4.42 m |
|
Ground Level |
Kitchen |
6.08 m |
3.9 m |
6.08 m x 3.9 m |
|
Ground Level |
Library |
4.09 m |
3.9 m |
4.09 m x 3.9 m |
Utilities
|
Cable
|
Available |
|
Sewer
|
Installed |
https://www.realtor.ca/real-estate/26965675/51-elm-avenue-toronto-rosedale-moore-park






























