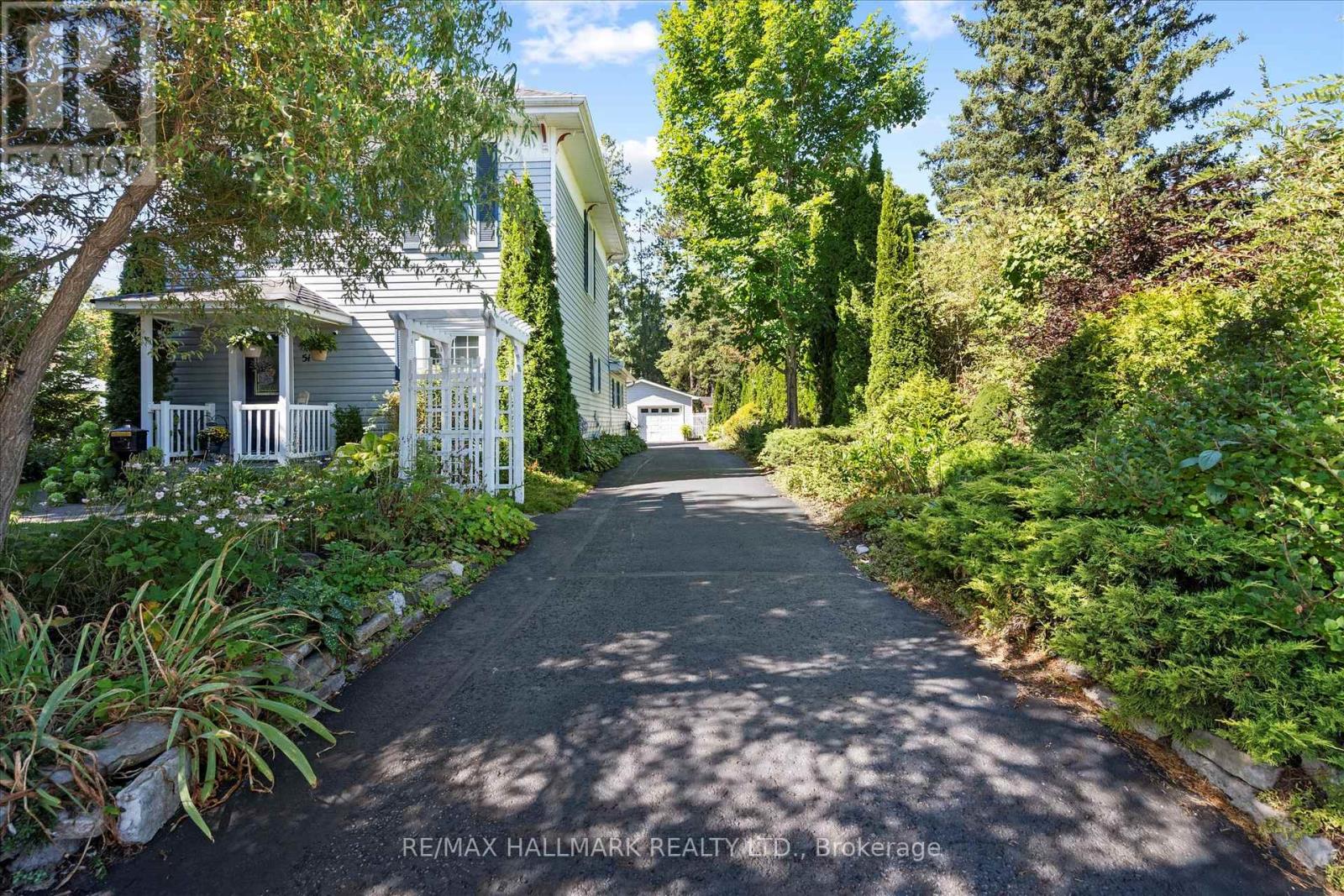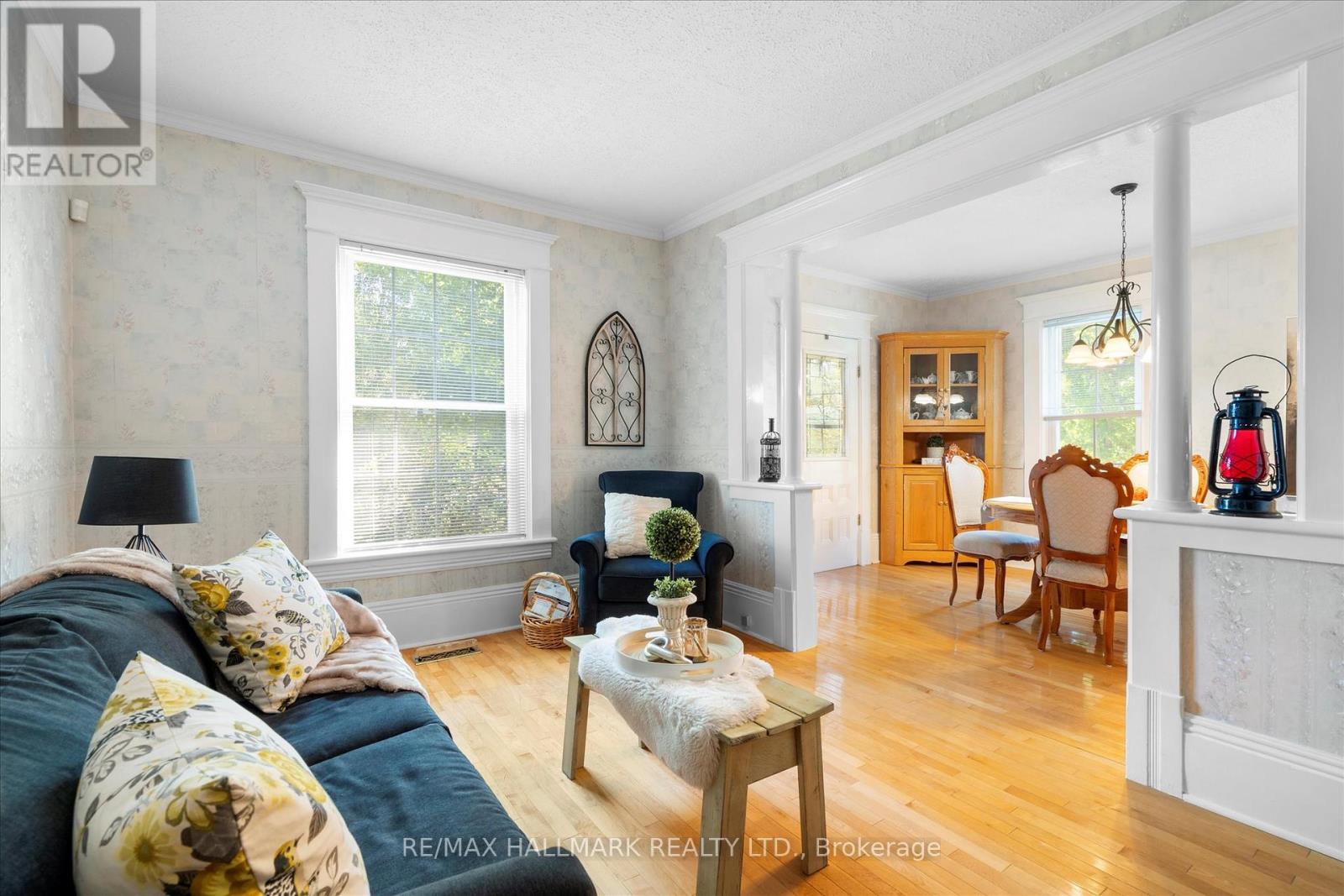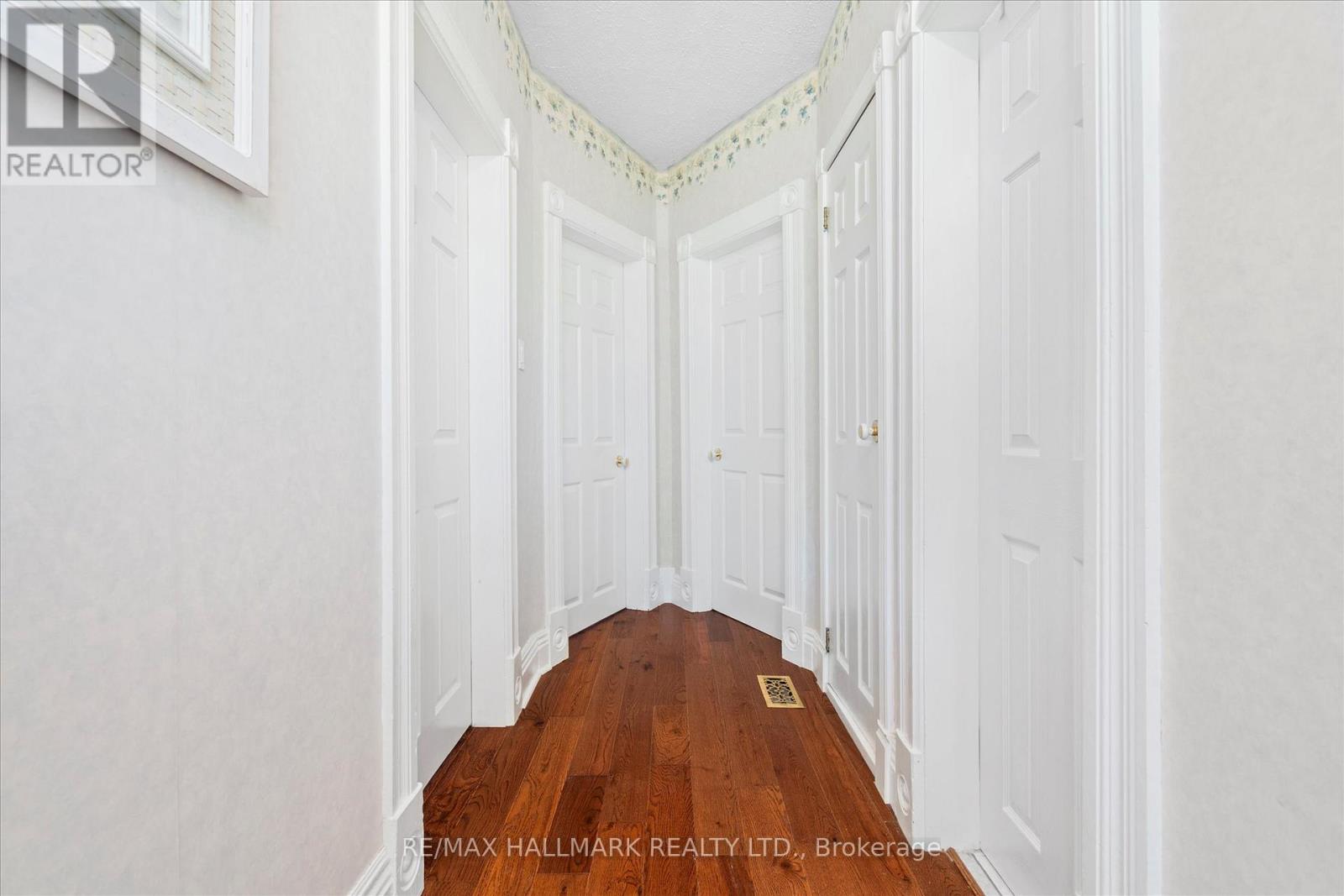3 Bedroom
2 Bathroom
1500 - 2000 sqft
Fireplace
Above Ground Pool
Central Air Conditioning
Forced Air
Landscaped
$650,000
Welcome to 51 Concession St in Havelock! A century home refreshed! This updated home blends historical elegance with modern living." With 3 bedrooms and 2 full washrooms, it sits on over half an acre lot in the family friendly outskirts of Peterborough. Over $260,000 was spent enhancing this bright and spacious home while preserving its unique features. Some of the recent renovations include a newer gas furnace; windows; kitchen and baths; modernized wiring, plumbing, flooring; a roof (June 2024); a mudroom / office and 3 piece bath with walk-in-shower and a family room addition which walks onto a lovely deck great for entertaining. On this beautifully landscaped country lot, sits an above ground pool with a pressure treated deck( 3yrs) looking over a fire pit and deep lot surrounded with nature. A huge heated, insulated R60 garage and workshop with a WETT certified wood stove for the car enthusiasts. The newly paved driveway and garage accommodates parking for 8 cars.Whether you're entertaining by the pool or retreat further back for some music and good times by the campfire, you'll feel like you're on vacation every day. **See complete list in photos. Just 30 minutes from Peterborough, 1 hour from Durham Region,10 minutes to the lake, it's an ideal location to relax with family and friends. **Pre-inspection report available** Don't miss the opportunity to experience this serene retreat. Schedule a showing today!" (id:50787)
Open House
This property has open houses!
Starts at:
2:00 pm
Ends at:
4:00 pm
Starts at:
2:00 pm
Ends at:
4:00 pm
Property Details
|
MLS® Number
|
X12129839 |
|
Property Type
|
Single Family |
|
Community Name
|
Havelock |
|
Amenities Near By
|
Hospital, Schools |
|
Community Features
|
Community Centre, School Bus |
|
Features
|
Wooded Area, Open Space, Flat Site, Dry, Level |
|
Parking Space Total
|
8 |
|
Pool Type
|
Above Ground Pool |
|
Structure
|
Deck, Porch, Shed, Workshop, Drive Shed |
Building
|
Bathroom Total
|
2 |
|
Bedrooms Above Ground
|
3 |
|
Bedrooms Total
|
3 |
|
Age
|
100+ Years |
|
Appliances
|
Dryer, Stove, Washer, Refrigerator |
|
Basement Development
|
Unfinished |
|
Basement Features
|
Walk-up |
|
Basement Type
|
N/a (unfinished) |
|
Construction Style Attachment
|
Detached |
|
Cooling Type
|
Central Air Conditioning |
|
Exterior Finish
|
Vinyl Siding |
|
Fire Protection
|
Smoke Detectors, Alarm System |
|
Fireplace Present
|
Yes |
|
Flooring Type
|
Hardwood |
|
Heating Fuel
|
Natural Gas |
|
Heating Type
|
Forced Air |
|
Stories Total
|
2 |
|
Size Interior
|
1500 - 2000 Sqft |
|
Type
|
House |
|
Utility Water
|
Municipal Water |
Parking
Land
|
Acreage
|
No |
|
Fence Type
|
Fenced Yard |
|
Land Amenities
|
Hospital, Schools |
|
Landscape Features
|
Landscaped |
|
Sewer
|
Sanitary Sewer |
|
Size Depth
|
419 Ft ,9 In |
|
Size Frontage
|
61 Ft |
|
Size Irregular
|
61 X 419.8 Ft |
|
Size Total Text
|
61 X 419.8 Ft|1/2 - 1.99 Acres |
|
Surface Water
|
River/stream |
|
Zoning Description
|
Residential |
Rooms
| Level |
Type |
Length |
Width |
Dimensions |
|
Second Level |
Bathroom |
1.36 m |
3.07 m |
1.36 m x 3.07 m |
|
Second Level |
Bedroom |
3.12 m |
3.72 m |
3.12 m x 3.72 m |
|
Second Level |
Bedroom 2 |
3.1 m |
3.29 m |
3.1 m x 3.29 m |
|
Second Level |
Bedroom 3 |
3.14 m |
3.73 m |
3.14 m x 3.73 m |
|
Basement |
Utility Room |
6.4 m |
7.3 m |
6.4 m x 7.3 m |
|
Main Level |
Kitchen |
3.51 m |
5.41 m |
3.51 m x 5.41 m |
|
Main Level |
Family Room |
4.02 m |
5.19 m |
4.02 m x 5.19 m |
|
Main Level |
Laundry Room |
1.66 m |
2.66 m |
1.66 m x 2.66 m |
|
Main Level |
Office |
3.73 m |
2.82 m |
3.73 m x 2.82 m |
|
Main Level |
Dining Room |
3.21 m |
4.25 m |
3.21 m x 4.25 m |
|
Main Level |
Living Room |
3.42 m |
4.12 m |
3.42 m x 4.12 m |
|
Main Level |
Bathroom |
1.87 m |
2.89 m |
1.87 m x 2.89 m |
Utilities
|
Cable
|
Installed |
|
Sewer
|
Installed |
https://www.realtor.ca/real-estate/28272613/51-concession-street-havelock-belmont-methuen-havelock-havelock

















































