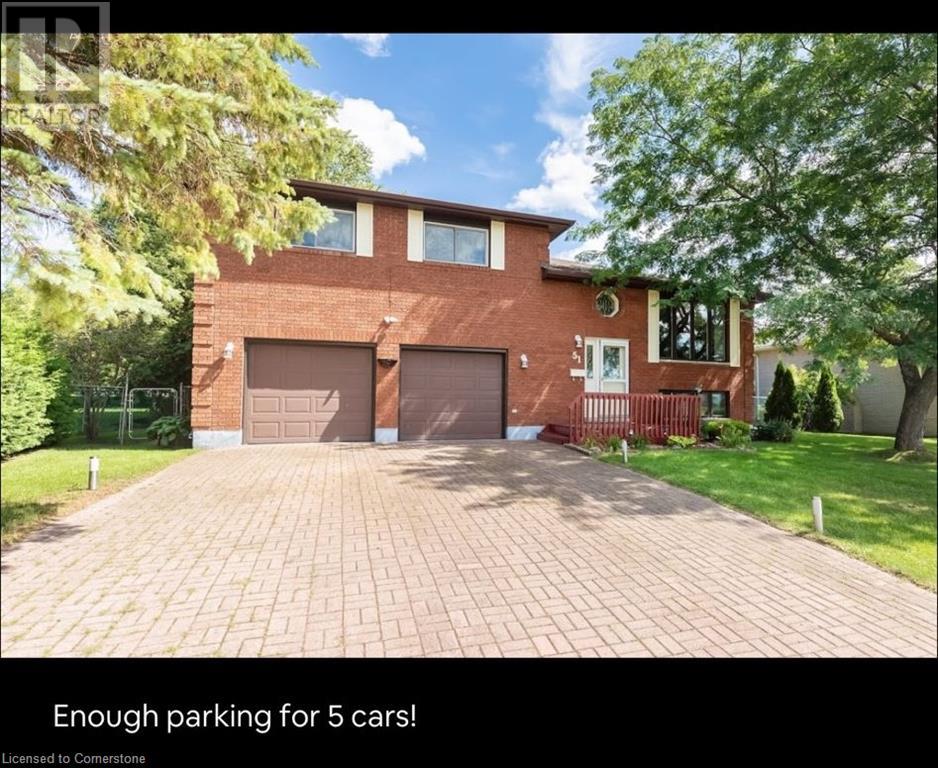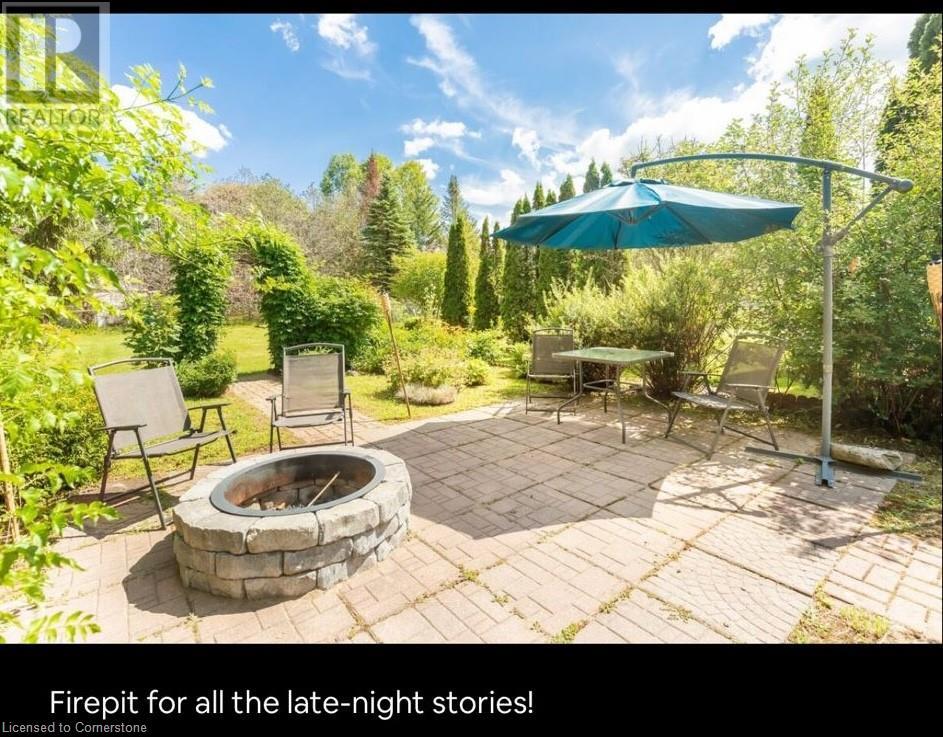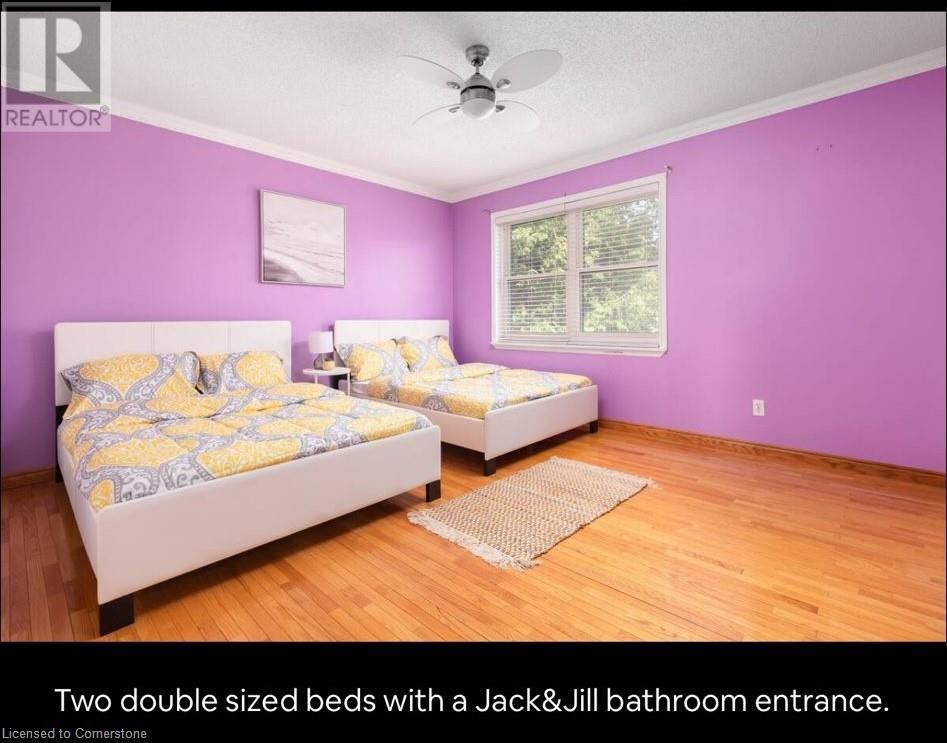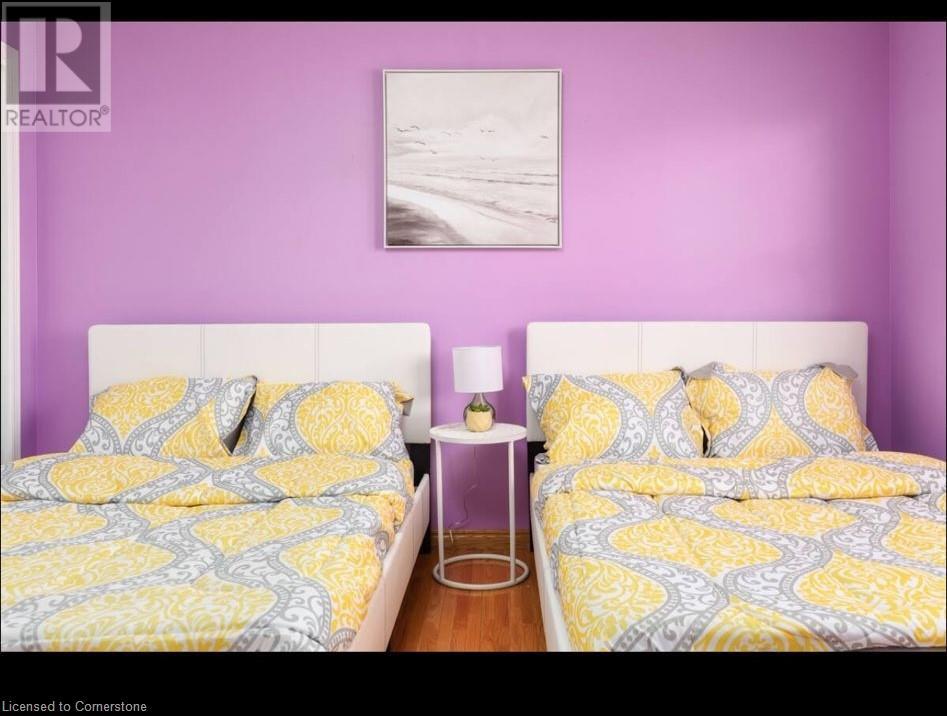3 Bedroom
1532 sqft
Central Air Conditioning
$790,000
Unwind to breathtaking, unobstructed views of Georgian Bay feels just like living waterfront! This charming 3+1 bedroom home offers a warm blend of comfort and functionality, featuring a sunlit open-concept living, kitchen, and dining area adorned with rich hardwood floors and elegant granite countertops. Enjoy two full bathrooms, a cozy finished basement complete with a gas fireplace, and a spacious family room perfect for entertaining or relaxing. The deep backyard offers privacy and tranquility with a walkout to a deck ideal for morning coffee or evening sunsets. Bonus features include a generous 2-car garage with an attached workshop, gas heating, central air, and a long list of inclusions: fridge, stove, dishwasher, washer, dryer, all light fixtures, draperies & tracks. A true gem in a prime location don't let this one slip by! (id:50787)
Property Details
|
MLS® Number
|
40723172 |
|
Property Type
|
Single Family |
|
Amenities Near By
|
Marina, Park, Schools |
|
Community Features
|
Community Centre |
|
Features
|
Country Residential |
|
Parking Space Total
|
6 |
Building
|
Bedrooms Above Ground
|
3 |
|
Bedrooms Total
|
3 |
|
Appliances
|
Central Vacuum, Dishwasher, Dryer, Washer |
|
Basement Development
|
Finished |
|
Basement Type
|
Full (finished) |
|
Construction Material
|
Wood Frame |
|
Construction Style Attachment
|
Detached |
|
Cooling Type
|
Central Air Conditioning |
|
Exterior Finish
|
Brick, Wood |
|
Heating Fuel
|
Natural Gas |
|
Size Interior
|
1532 Sqft |
|
Type
|
House |
|
Utility Water
|
Municipal Water |
Parking
Land
|
Acreage
|
No |
|
Land Amenities
|
Marina, Park, Schools |
|
Sewer
|
Municipal Sewage System |
|
Size Depth
|
174 Ft |
|
Size Frontage
|
79 Ft |
|
Size Total Text
|
Under 1/2 Acre |
|
Zoning Description
|
R1 |
Rooms
| Level |
Type |
Length |
Width |
Dimensions |
|
Second Level |
Bedroom |
|
|
12'1'' x 7'9'' |
|
Second Level |
Bedroom |
|
|
10'8'' x 12'1'' |
|
Second Level |
Primary Bedroom |
|
|
14'1'' x 12'1'' |
|
Lower Level |
Family Room |
|
|
17'6'' x 11'9'' |
|
Lower Level |
Foyer |
|
|
8'3'' x 16'6'' |
|
Main Level |
Living Room |
|
|
16'6'' x 12'1'' |
|
Main Level |
Dining Room |
|
|
10'1'' x 11'9'' |
|
Main Level |
Breakfast |
|
|
10'3'' x 9'6'' |
|
Main Level |
Kitchen/dining Room |
|
|
12' x 9'2'' |
https://www.realtor.ca/real-estate/28252989/51-beck-boulevard-penetanguishene








































