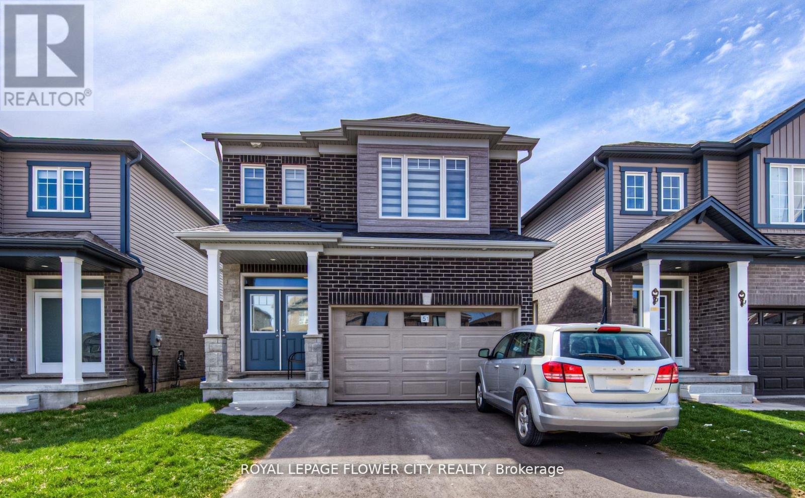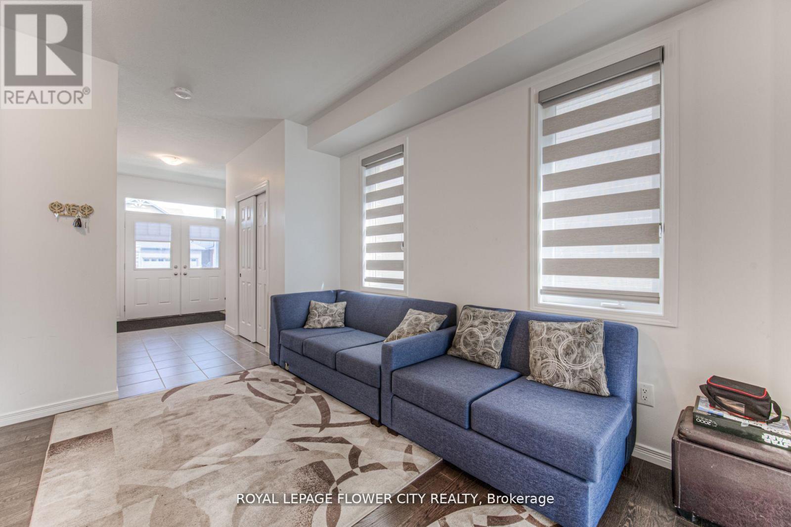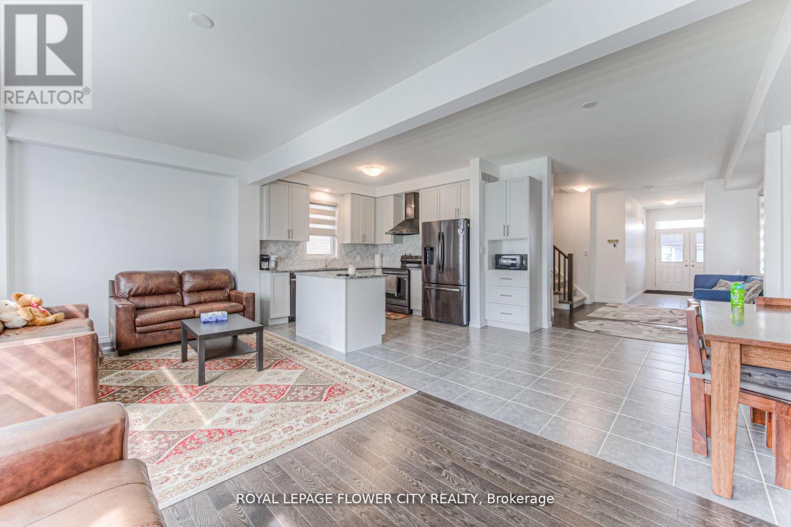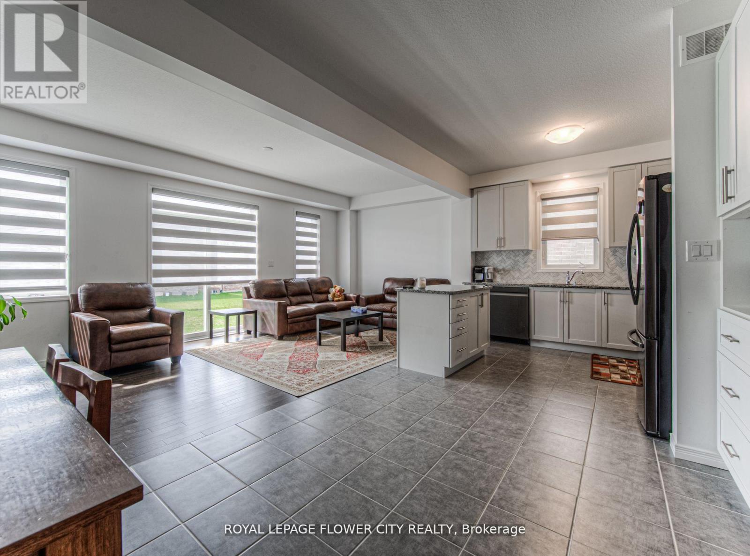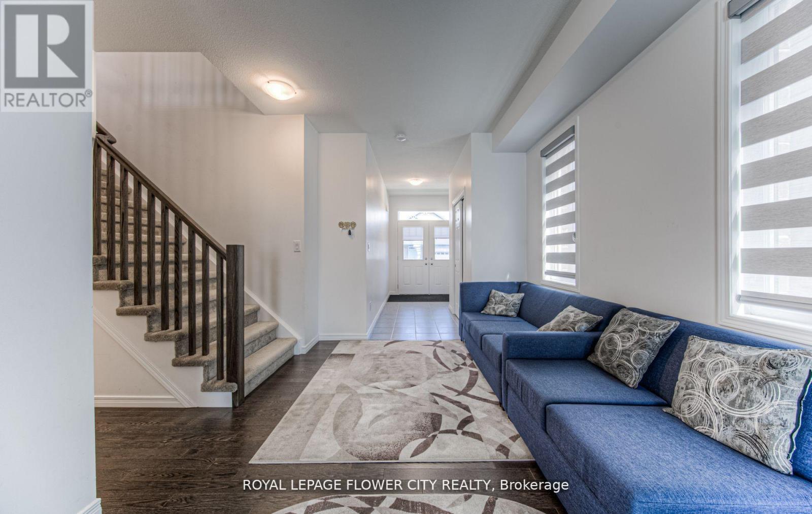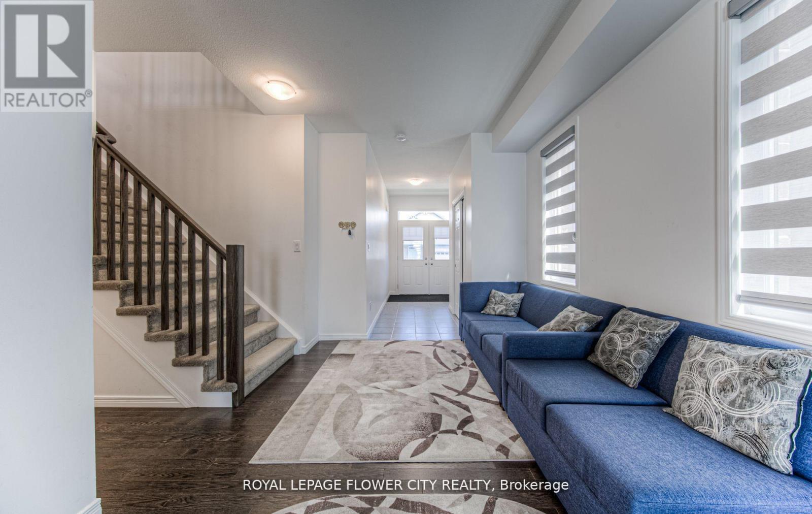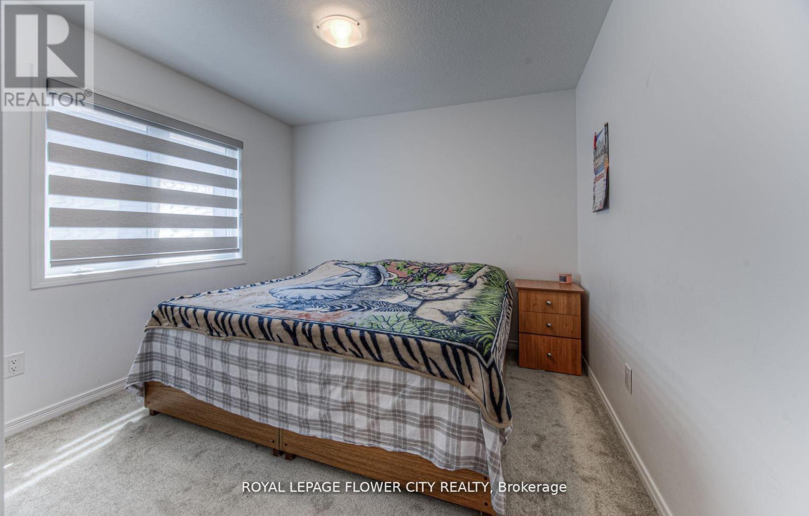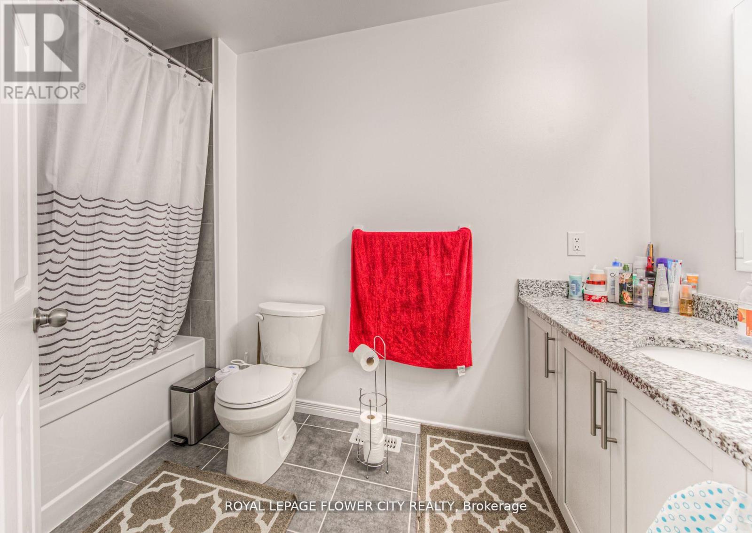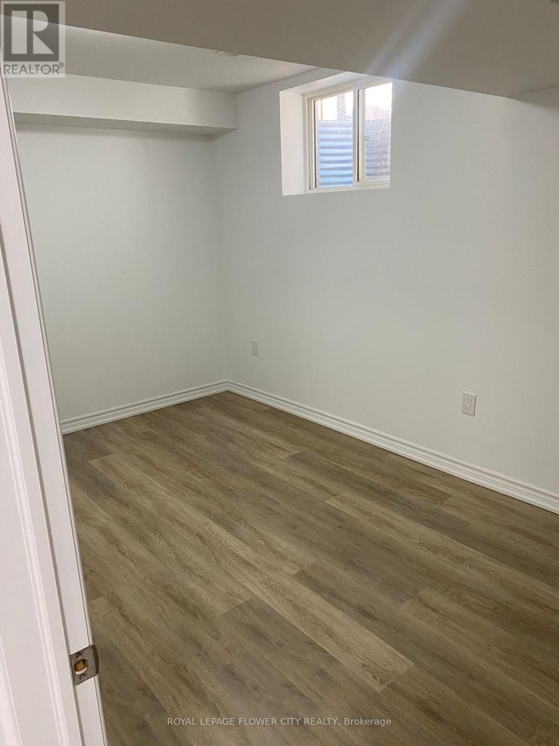289-597-1980
infolivingplus@gmail.com
51 Beauchamp Drive Cambridge, Ontario N1S 0A2
6 Bedroom
4 Bathroom
Fireplace
Central Air Conditioning
Forced Air
$1,169,000
Welcome To A Beautiful, Just 2 yrs Old Detached House with Finished *Legal Basement* Features 4 Bedrooms,4 Washrooms, Double Car Garage. Home Located In One Of The Most Desirable Area Of Cambridge! Main Floor Features Family Rm W/ 9 Feet Ceiling, Kitchen W/ Top Quality S/S Appliances, Granite Counters, Backsplash. 2nd Floor Offers Prim Suite W/ 5Pc Ensuite, W/I Closet, 3 Other Good Size Bdrooms W/ Shared 4Pc Bath. Convenient 2nd Floor Laundry. Ent Thru Garage To Home, Side Ent For Bsmt W/2 Bedrooms and Full Washroom. Basement rented for $1850. (id:50787)
Property Details
| MLS® Number | X8443078 |
| Property Type | Single Family |
| Parking Space Total | 6 |
Building
| Bathroom Total | 4 |
| Bedrooms Above Ground | 4 |
| Bedrooms Below Ground | 2 |
| Bedrooms Total | 6 |
| Basement Type | Full |
| Construction Style Attachment | Detached |
| Cooling Type | Central Air Conditioning |
| Exterior Finish | Brick, Vinyl Siding |
| Fireplace Present | Yes |
| Foundation Type | Concrete |
| Half Bath Total | 1 |
| Heating Fuel | Natural Gas |
| Heating Type | Forced Air |
| Stories Total | 2 |
| Type | House |
| Utility Water | Municipal Water |
Parking
| Garage |
Land
| Acreage | No |
| Sewer | Sanitary Sewer |
| Size Depth | 115 Ft |
| Size Frontage | 32 Ft |
| Size Irregular | 32.04 X 115 Ft |
| Size Total Text | 32.04 X 115 Ft |
Rooms
| Level | Type | Length | Width | Dimensions |
|---|---|---|---|---|
| Second Level | Bedroom | 3.06 m | 3.38 m | 3.06 m x 3.38 m |
| Second Level | Bedroom 2 | 3.59 m | 5.69 m | 3.59 m x 5.69 m |
| Second Level | Bedroom 3 | 3.16 m | 3 m | 3.16 m x 3 m |
| Second Level | Primary Bedroom | 5.09 m | 3.44 m | 5.09 m x 3.44 m |
| Second Level | Laundry Room | 2.46 m | 1.76 m | 2.46 m x 1.76 m |
| Main Level | Dining Room | 2.59 m | 3.53 m | 2.59 m x 3.53 m |
| Main Level | Family Room | 6.43 m | 2.47 m | 6.43 m x 2.47 m |
| Main Level | Living Room | 2.92 m | 3 m | 2.92 m x 3 m |
| Main Level | Kitchen | 4.05 m | 3 m | 4.05 m x 3 m |
https://www.realtor.ca/real-estate/27044922/51-beauchamp-drive-cambridge

