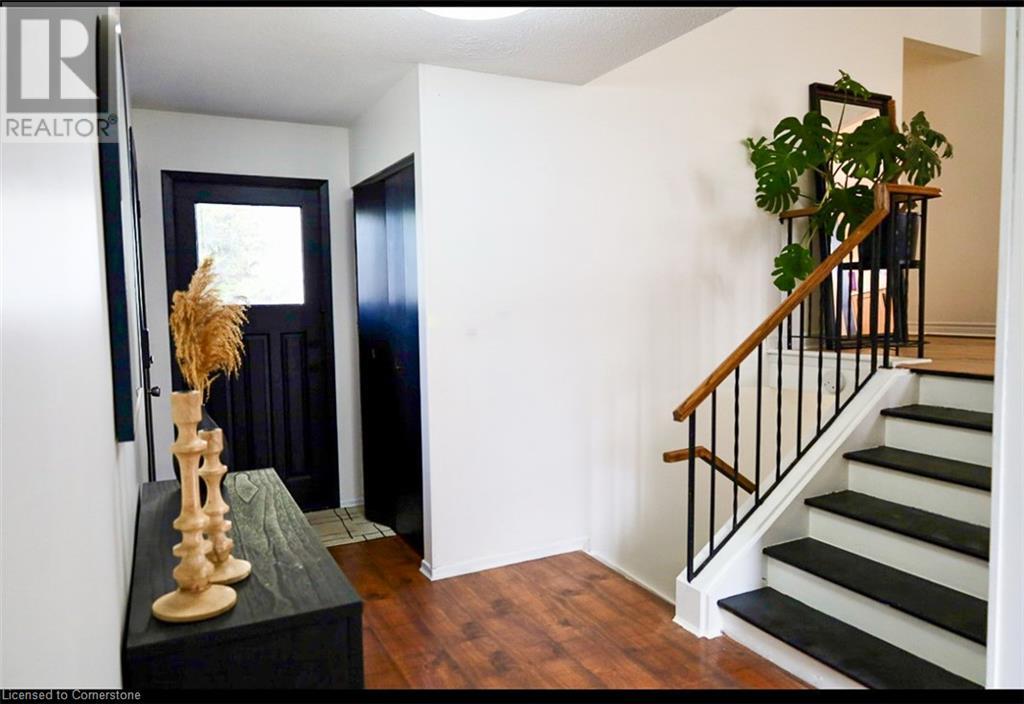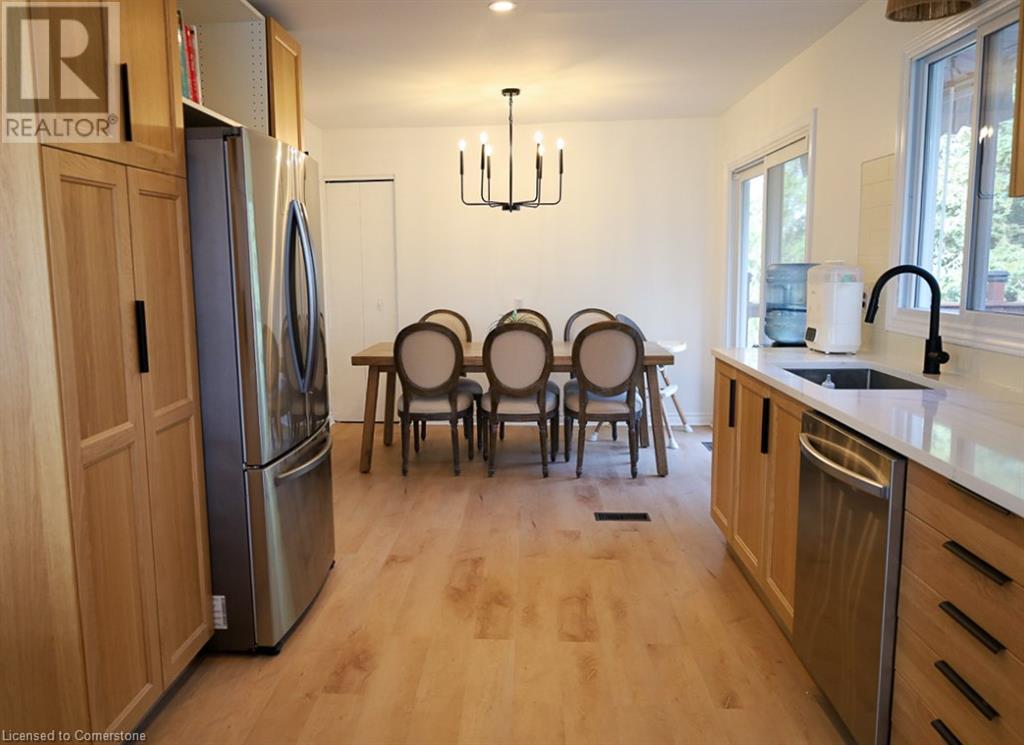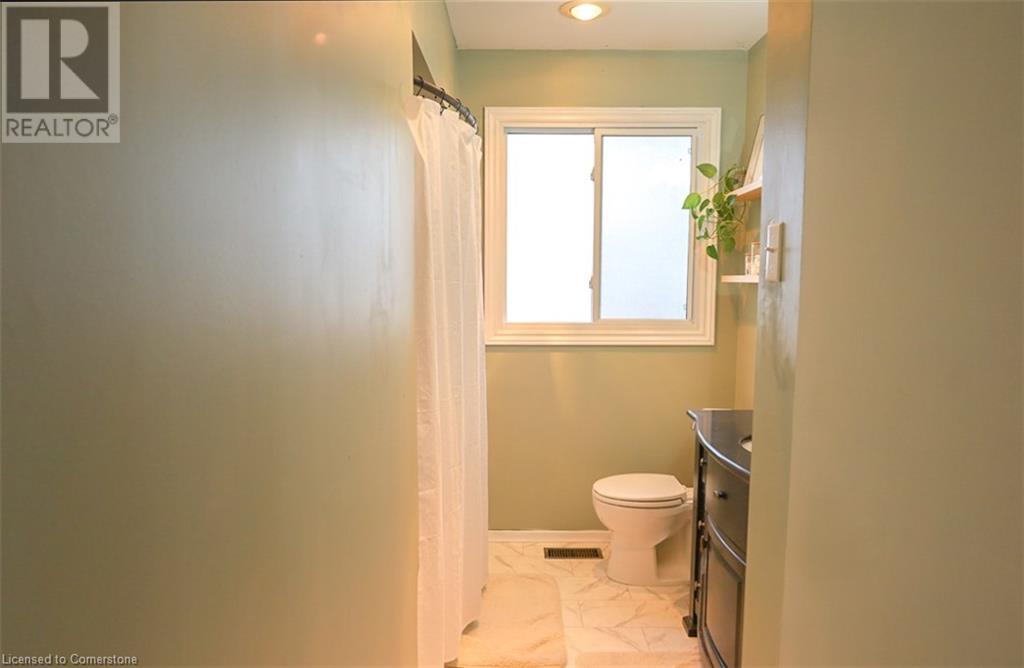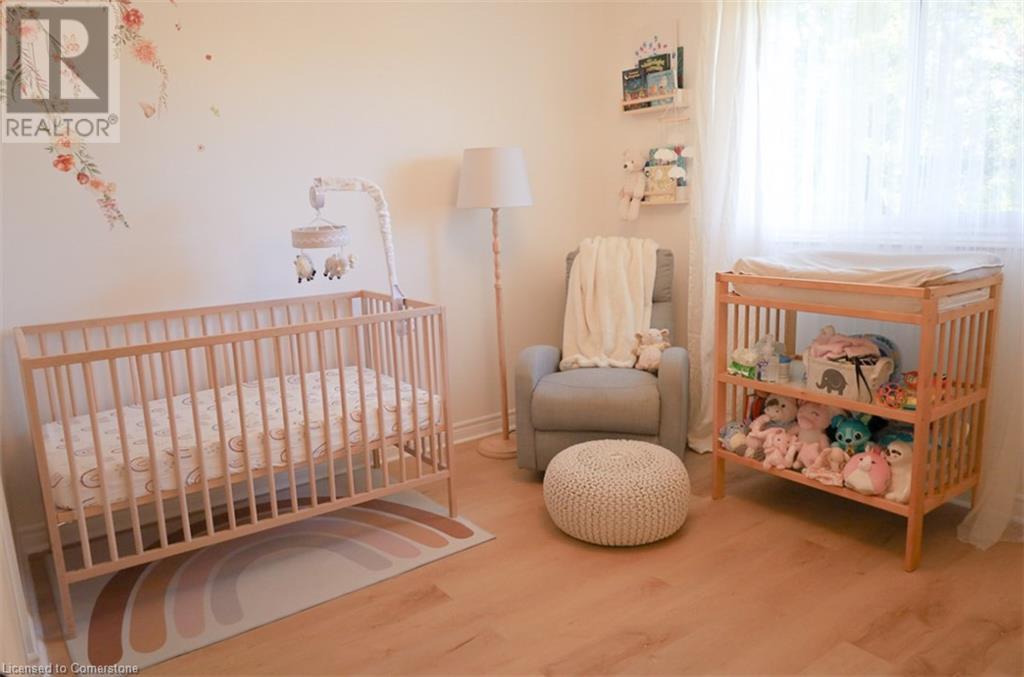4 Bedroom
2 Bathroom
1204 sqft
Central Air Conditioning
Forced Air
$795,000
Charming Country Living Meets Modern Comfort in Caledonia! Nestled on a picturesque 0.6-acre lot, this updated 3-bedroom, 2-bath raised bungalow offers the perfect blend of tranquility and convenience. Enjoy the spacious open-concept living area, featuring modern finishes and ample natural light, ideal for both relaxation and entertaining.The updated kitchen boasts sleek and large countertops, contemporary cabinetry, and stainless-steel appliances. The primary bedroom offers a peaceful retreat with easy access to a beautifully renovated bathroom. Two additional bedrooms provide plenty of space for family, guests, or a home office. Also enjoy a spacious 2 car garage, with an additional detached garage that offers thousands in additional value.The detached shop has a separate panel and is insulated for year round use, baseboard heaters, exhaust fan, and a window AC unit. Outside to enjoy the large yard, perfect for gardening, outdoor gatherings, or simply soaking in the serenity of the surrounding countryside. Located just a short drive to local grocery stores and only 10 minutes to Hamilton, you'll experience the best of both worlds country living with city conveniences nearby.This move-in-ready home is the ideal escape for those seeking comfort, space, and a sense of community just outside Caledonia. Don't miss out on this fantastic opportunity! (id:50787)
Property Details
|
MLS® Number
|
40721126 |
|
Property Type
|
Single Family |
|
Equipment Type
|
None |
|
Features
|
Crushed Stone Driveway, Country Residential |
|
Parking Space Total
|
12 |
|
Rental Equipment Type
|
None |
|
Structure
|
Workshop |
Building
|
Bathroom Total
|
2 |
|
Bedrooms Above Ground
|
3 |
|
Bedrooms Below Ground
|
1 |
|
Bedrooms Total
|
4 |
|
Appliances
|
Dishwasher, Dryer, Refrigerator, Stove, Washer |
|
Basement Development
|
Partially Finished |
|
Basement Type
|
Full (partially Finished) |
|
Constructed Date
|
1972 |
|
Construction Style Attachment
|
Detached |
|
Cooling Type
|
Central Air Conditioning |
|
Exterior Finish
|
Brick, Vinyl Siding |
|
Foundation Type
|
Block |
|
Heating Fuel
|
Propane |
|
Heating Type
|
Forced Air |
|
Size Interior
|
1204 Sqft |
|
Type
|
House |
|
Utility Water
|
Well |
Parking
Land
|
Access Type
|
Highway Access, Highway Nearby |
|
Acreage
|
No |
|
Sewer
|
Septic System |
|
Size Depth
|
242 Ft |
|
Size Frontage
|
100 Ft |
|
Size Irregular
|
0.605 |
|
Size Total
|
0.605 Ac|1/2 - 1.99 Acres |
|
Size Total Text
|
0.605 Ac|1/2 - 1.99 Acres |
|
Zoning Description
|
H A7b |
Rooms
| Level |
Type |
Length |
Width |
Dimensions |
|
Basement |
3pc Bathroom |
|
|
Measurements not available |
|
Basement |
Bedroom |
|
|
10'4'' x 22'10'' |
|
Basement |
Utility Room |
|
|
9'4'' x 32'4'' |
|
Basement |
Family Room |
|
|
20'7'' x 11'7'' |
|
Basement |
Utility Room |
|
|
6'10'' x 15'3'' |
|
Main Level |
Dining Room |
|
|
10'8'' x 9'6'' |
|
Main Level |
Living Room |
|
|
11'8'' x 15'2'' |
|
Main Level |
Kitchen |
|
|
10'4'' x 7'10'' |
|
Main Level |
Breakfast |
|
|
10'4'' x 7'10'' |
|
Main Level |
4pc Bathroom |
|
|
Measurements not available |
|
Main Level |
Bedroom |
|
|
8'0'' x 10'10'' |
|
Main Level |
Primary Bedroom |
|
|
10'4'' x 13'3'' |
|
Main Level |
Bedroom |
|
|
11'2'' x 10'1'' |
https://www.realtor.ca/real-estate/28208686/51-6th-line-caledonia
























