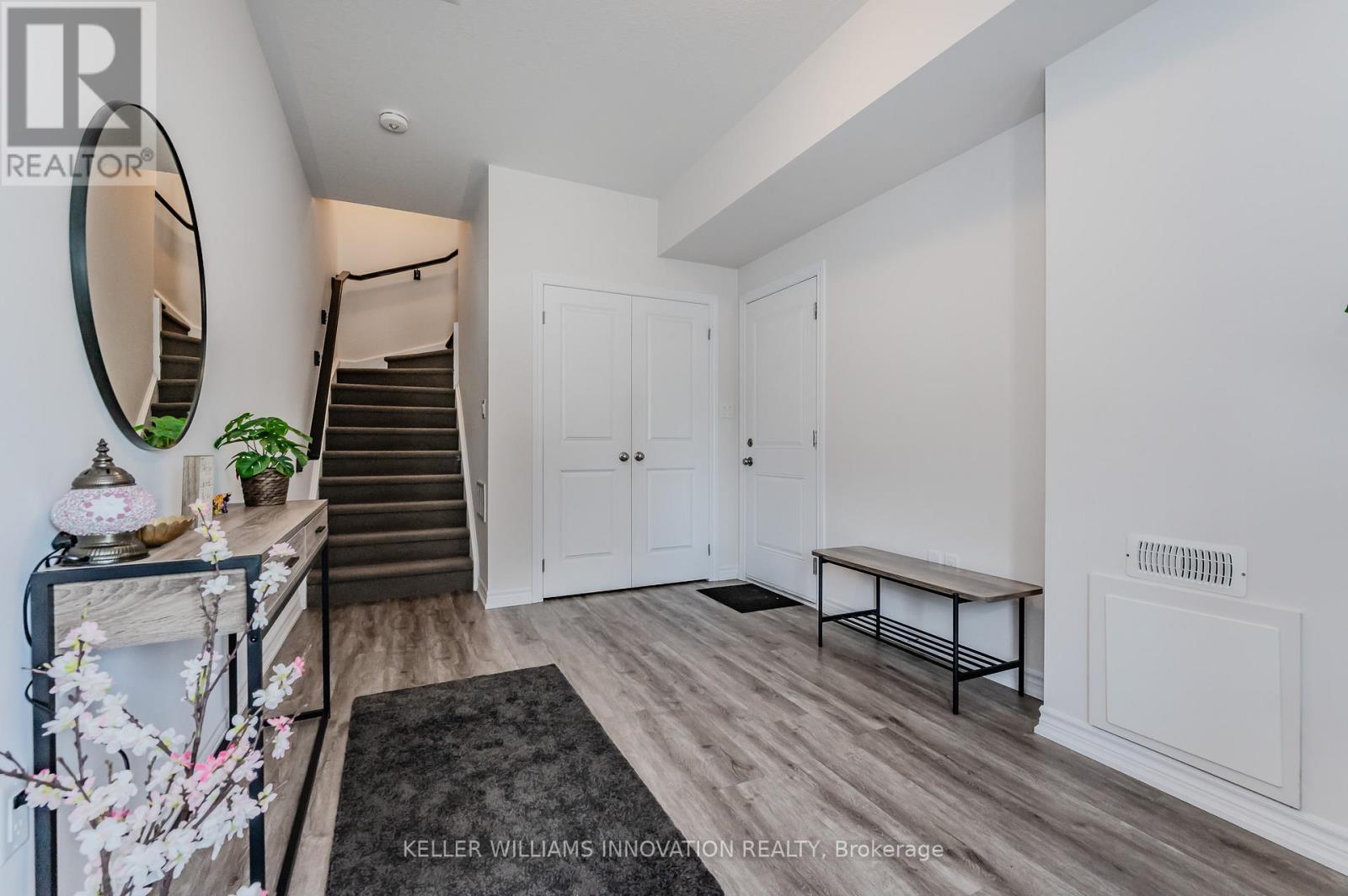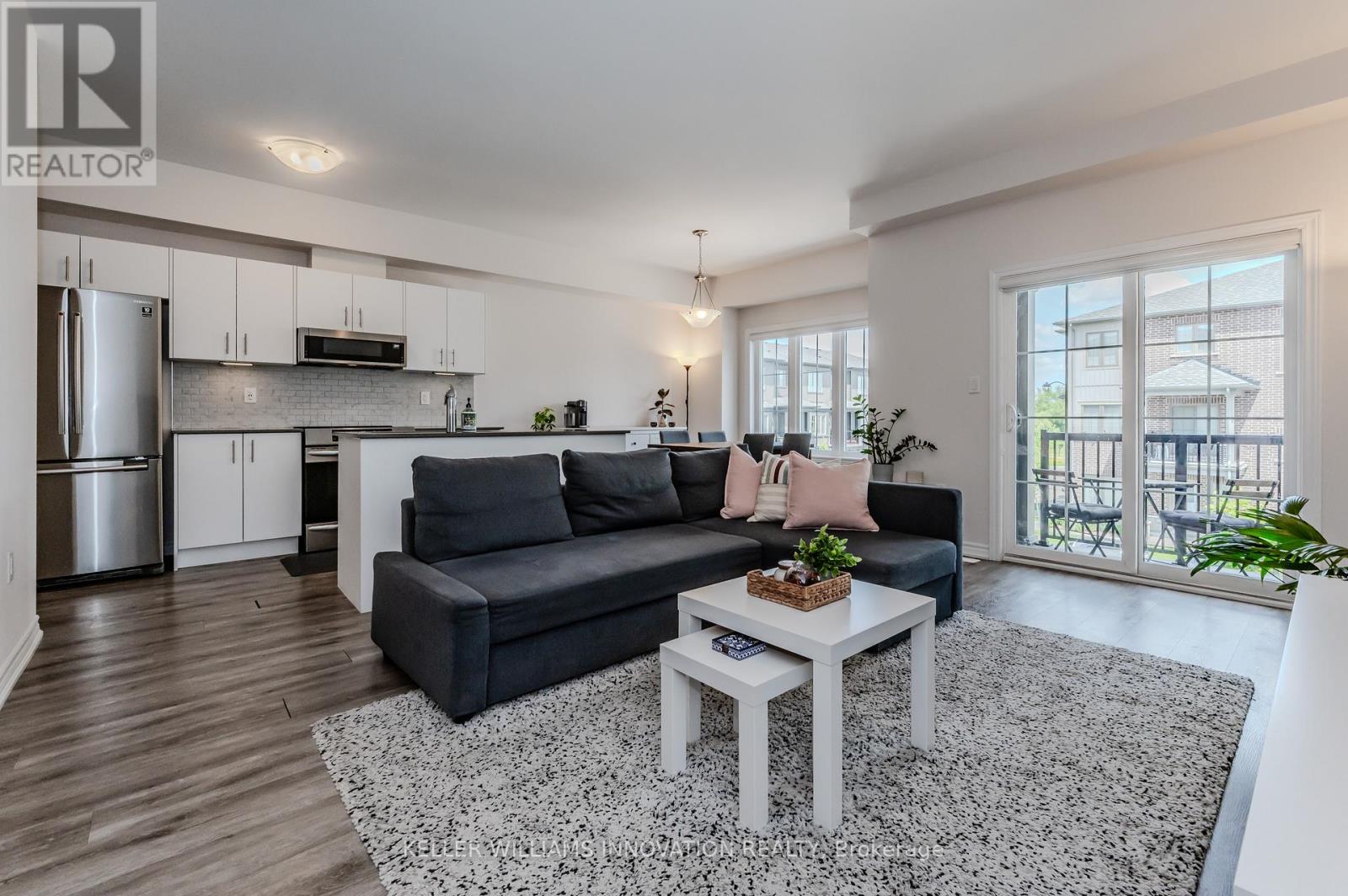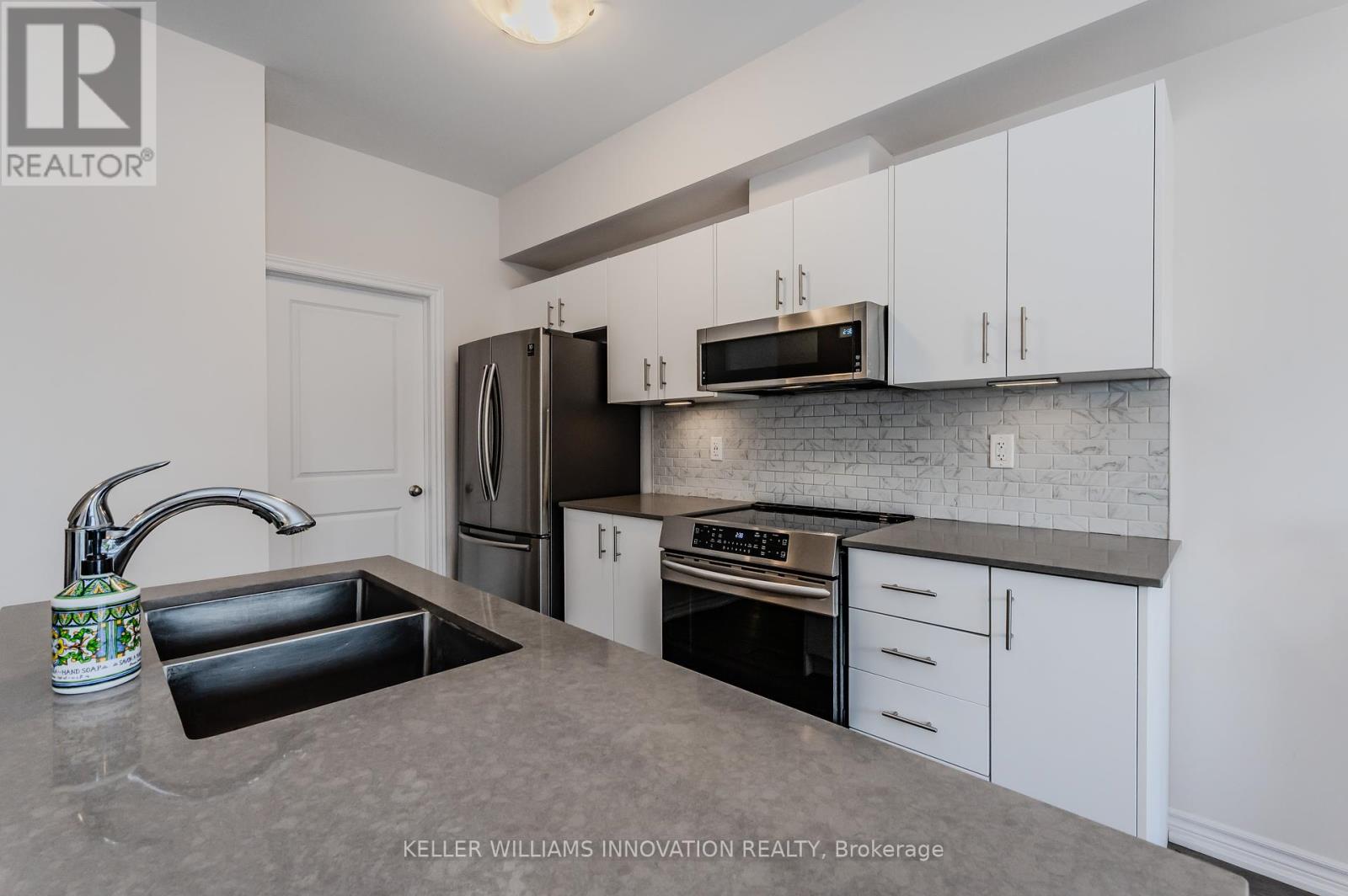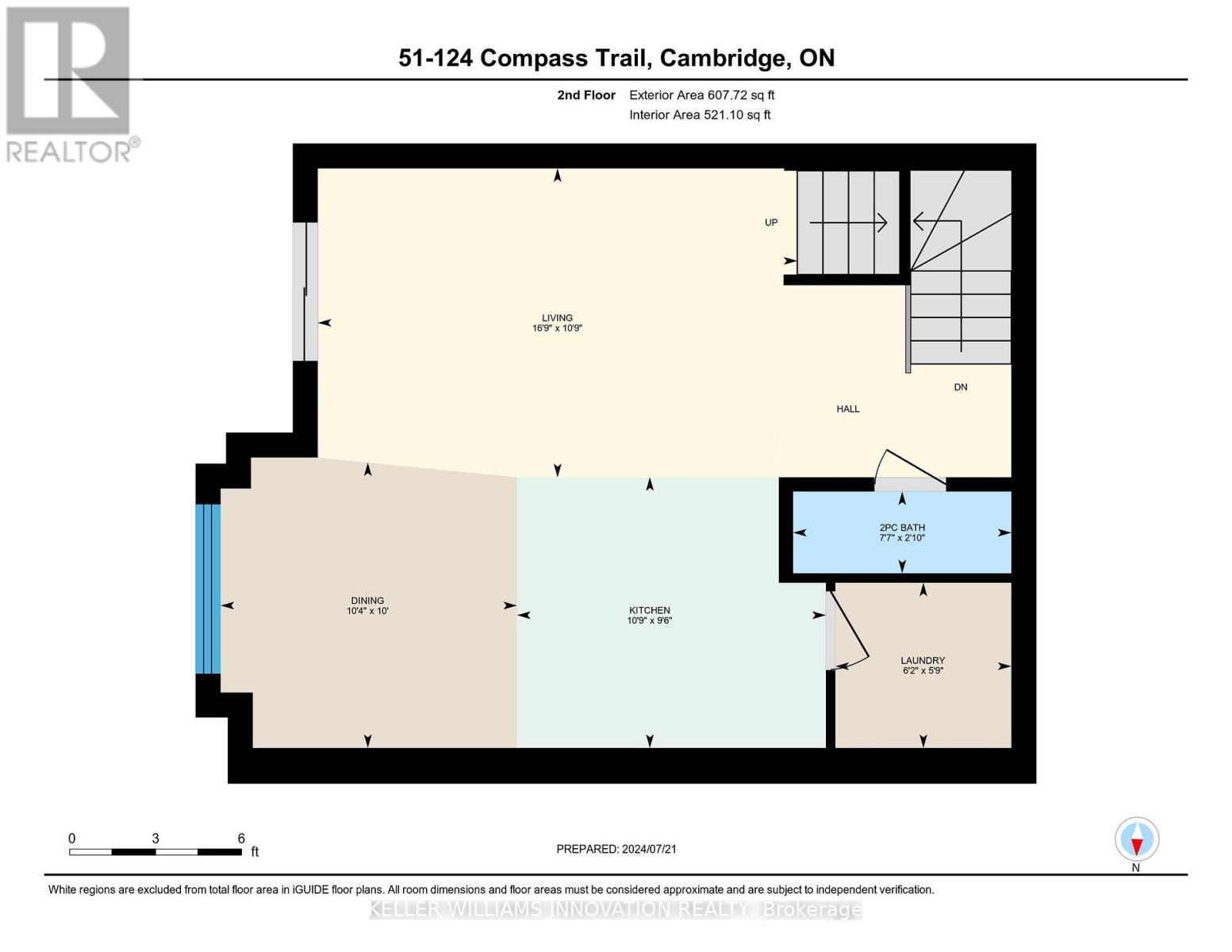2 Bedroom
2 Bathroom
Central Air Conditioning, Air Exchanger
Forced Air
$599,900Maintenance, Parcel of Tied Land
$140.57 Monthly
Welcome to this inviting 2-bedroom townhome, perfectly suited for first-time homebuyers. Nestled in a peaceful community with a delightful park view, this three-year-old residence offers modern comforts and thoughtful upgrades throughout. Step inside to discover an open concept main floor with resilient vinyl plank flooring and a sleek kitchen featuring upgraded cupboards, stainless steel appliances, and a luxurious quartz counter top a focal point for both cooking and entertaining. Convenience is paramount with a main floor 2-piece washroom and access to a private balcony through the front patio doors, where you can enjoy morning coffee with serene park vistas. Upstairs, two spacious bedrooms await, complemented by a well-appointed 5-piece washroom. Natural light floods the home through its expansive windows, creating a bright and inviting ambiance throughout. Additional features include an attached garage for secure parking and storage. Perfectly positioned in a growing neighborhood, this townhome offers easy access to amenities and highways, making it an attractive option for those entering the housing market with monthly POTL fees of just $140.57 Whether you're looking to settle into your first home or add looking to downsize, this townhome combines modern comfort, scenic views, and practicality an ideal choice for you. **** EXTRAS **** Carbon Monoxide Detector, Dishwasher, Dryer, Garage Door Opener, Microwave, Range Hood, Refrigerator, Smoke Detector, Stove, Washer, Window Coverings (id:50787)
Property Details
|
MLS® Number
|
X9247618 |
|
Property Type
|
Single Family |
|
Amenities Near By
|
Hospital, Place Of Worship |
|
Community Features
|
School Bus |
|
Parking Space Total
|
2 |
Building
|
Bathroom Total
|
2 |
|
Bedrooms Above Ground
|
2 |
|
Bedrooms Total
|
2 |
|
Amenities
|
Separate Heating Controls |
|
Appliances
|
Garage Door Opener Remote(s), Water Softener, Dishwasher, Dryer, Garage Door Opener, Microwave, Range, Refrigerator, Washer, Window Coverings |
|
Construction Style Attachment
|
Attached |
|
Cooling Type
|
Central Air Conditioning, Air Exchanger |
|
Exterior Finish
|
Brick Facing |
|
Foundation Type
|
Unknown |
|
Half Bath Total
|
1 |
|
Heating Fuel
|
Natural Gas |
|
Heating Type
|
Forced Air |
|
Stories Total
|
3 |
|
Type
|
Row / Townhouse |
|
Utility Water
|
Municipal Water |
Parking
Land
|
Acreage
|
No |
|
Land Amenities
|
Hospital, Place Of Worship |
|
Sewer
|
Sanitary Sewer |
|
Size Depth
|
41 Ft |
|
Size Frontage
|
20 Ft |
|
Size Irregular
|
20.93 X 41.5 Ft |
|
Size Total Text
|
20.93 X 41.5 Ft |
|
Surface Water
|
Lake/pond |
|
Zoning Description
|
Rm4 |
Rooms
| Level |
Type |
Length |
Width |
Dimensions |
|
Second Level |
Family Room |
5.11 m |
3.29 m |
5.11 m x 3.29 m |
|
Second Level |
Laundry Room |
1.87 m |
1.76 m |
1.87 m x 1.76 m |
|
Third Level |
Bedroom |
4.58 m |
3.28 m |
4.58 m x 3.28 m |
|
Third Level |
Bedroom 2 |
4.01 m |
2.81 m |
4.01 m x 2.81 m |
|
Third Level |
Bathroom |
3.23 m |
1.63 m |
3.23 m x 1.63 m |
|
Ground Level |
Den |
4.71 m |
2.89 m |
4.71 m x 2.89 m |
https://www.realtor.ca/real-estate/27274000/51-124-compass-trail-cambridge

































