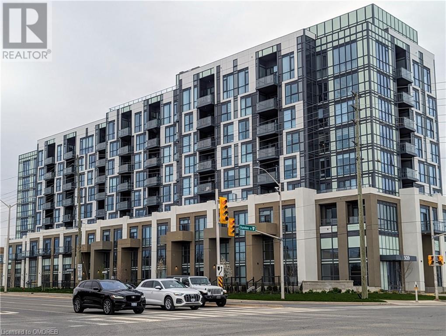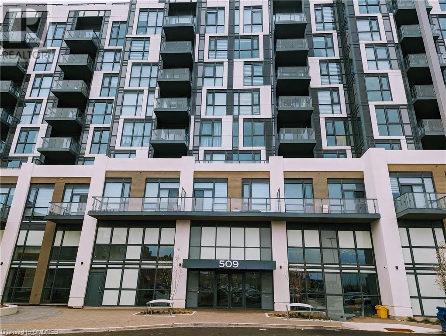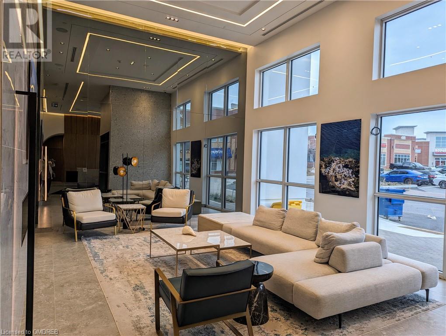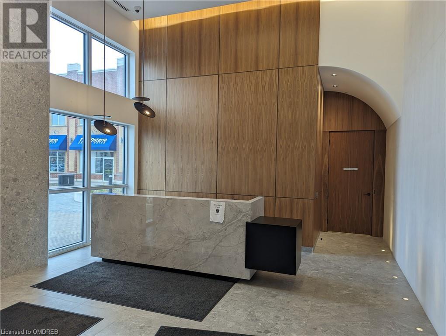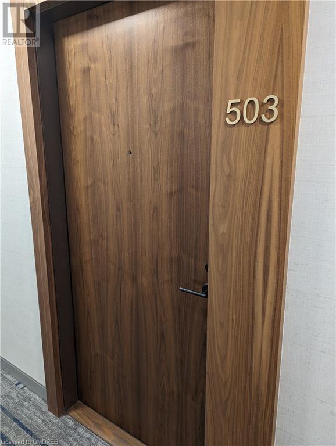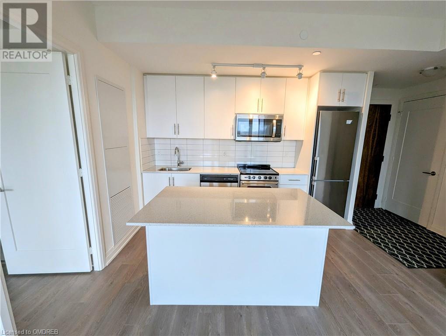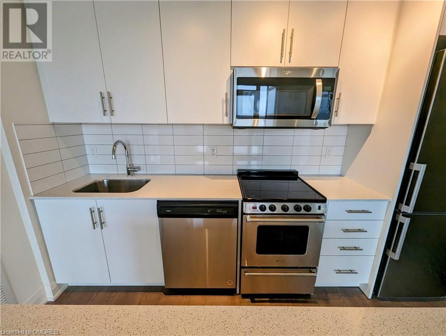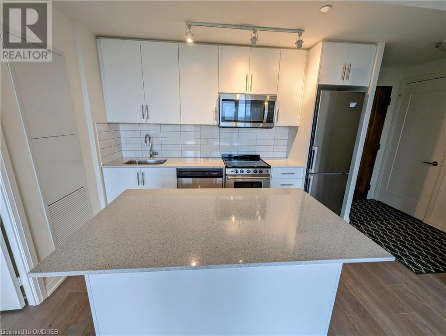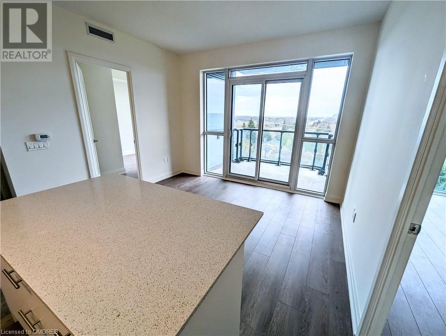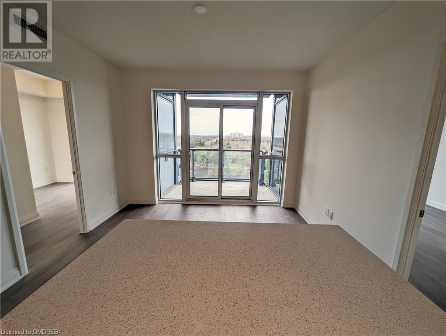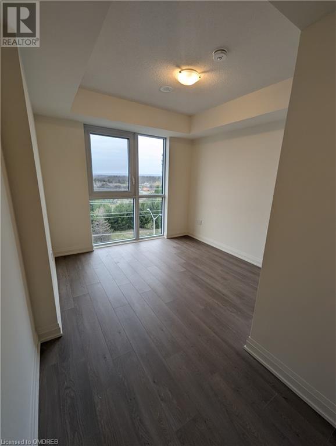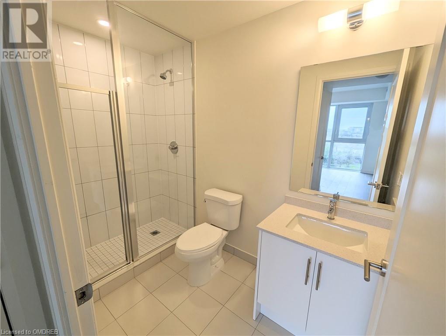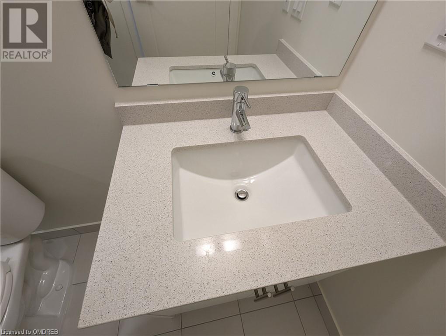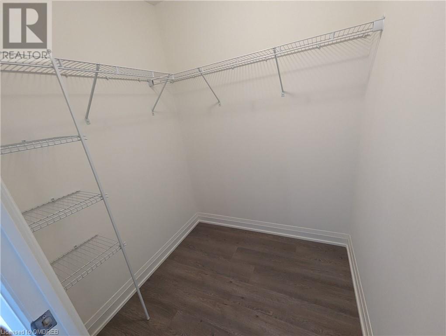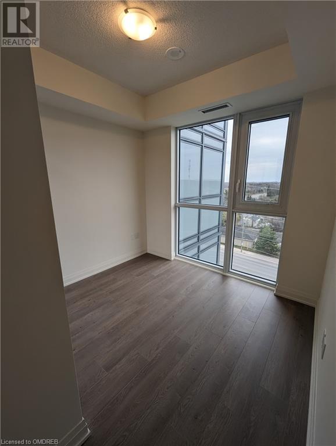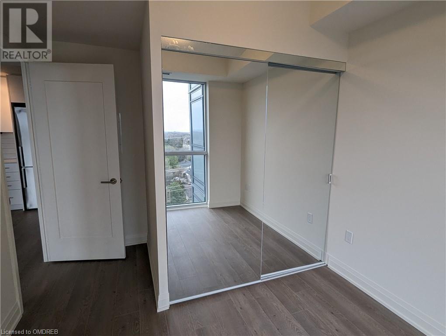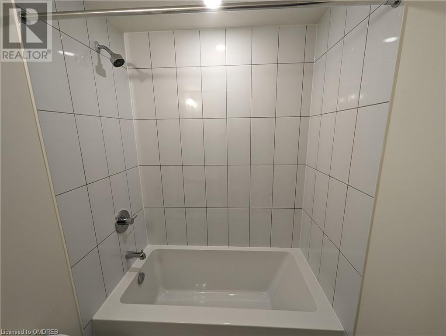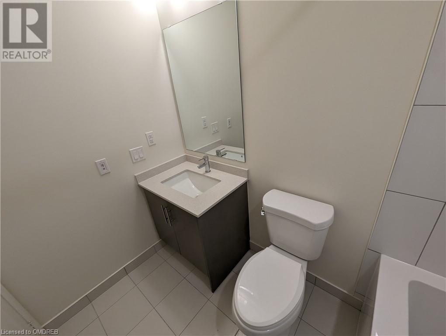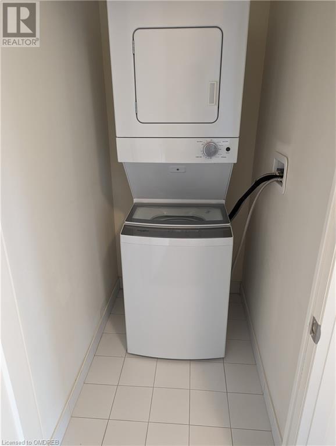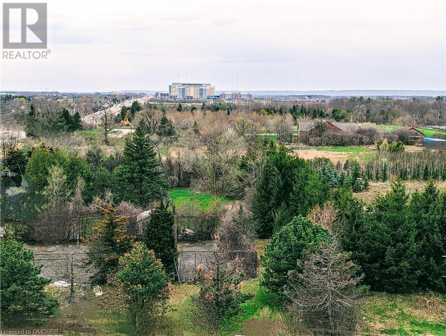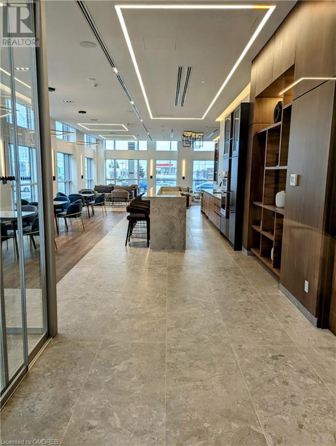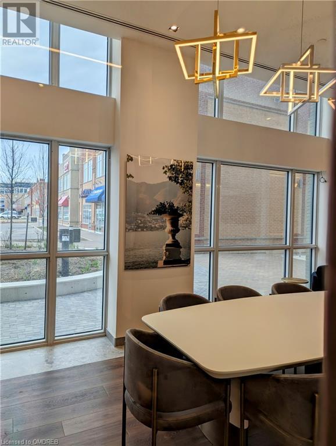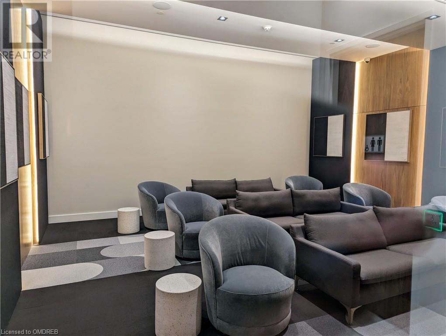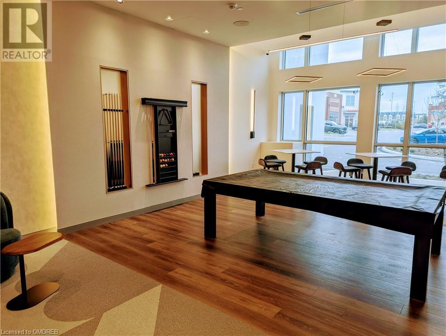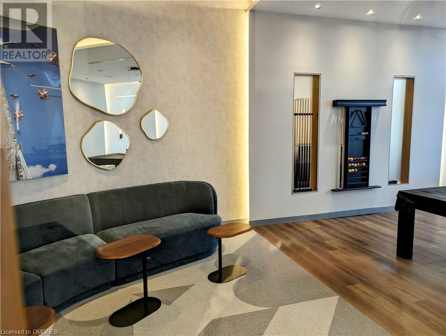2 Bedroom
2 Bathroom
748
Central Air Conditioning
Forced Air
$2,790 Monthly
Insurance
Brand new 2 bed 2 bath suite in luxury living Greenpark's Dunwest building. Perfect location in sought after north Oakville, walking distance to shopping plaza, restaurants and public transit. Kitchen features large island, quartz countertops, Whirlpool appliances and soft close cabinets. Primary bedroom has huge window overlooking the escarpment, large walk in closet and ensuite 3 piece bathroom showcasing a large walk in shower. The 2nd bedroom has the same stunning view and mirrored closet doors. Living room features sliding doors to a spacious balcony, perfect to watch the beautiful sunsets. This suite features a 2nd full bathroom with quartz countertops and extra deep bathtub. This building is the height of luxury featuring Concierge, rooftop patio, Gym, Media room, Games room, party room, private dining room and visitor parking. Unit includes an underground parking spot and locker. (id:50787)
Property Details
|
MLS® Number
|
40576052 |
|
Property Type
|
Single Family |
|
Amenities Near By
|
Hospital, Public Transit, Schools, Shopping |
|
Community Features
|
School Bus |
|
Features
|
Balcony, No Pet Home |
|
Parking Space Total
|
1 |
|
Storage Type
|
Locker |
Building
|
Bathroom Total
|
2 |
|
Bedrooms Above Ground
|
2 |
|
Bedrooms Total
|
2 |
|
Amenities
|
Exercise Centre, Party Room |
|
Basement Type
|
None |
|
Construction Style Attachment
|
Attached |
|
Cooling Type
|
Central Air Conditioning |
|
Exterior Finish
|
Other |
|
Heating Fuel
|
Natural Gas |
|
Heating Type
|
Forced Air |
|
Stories Total
|
1 |
|
Size Interior
|
748 |
|
Type
|
Apartment |
|
Utility Water
|
Municipal Water |
Parking
|
Underground
|
|
|
Visitor Parking
|
|
Land
|
Access Type
|
Highway Access |
|
Acreage
|
No |
|
Land Amenities
|
Hospital, Public Transit, Schools, Shopping |
|
Sewer
|
Municipal Sewage System |
|
Zoning Description
|
Duc-8 |
Rooms
| Level |
Type |
Length |
Width |
Dimensions |
|
Main Level |
Laundry Room |
|
|
Measurements not available |
|
Main Level |
4pc Bathroom |
|
|
Measurements not available |
|
Main Level |
Full Bathroom |
|
|
Measurements not available |
|
Main Level |
Bedroom |
|
|
9'3'' x 8'0'' |
|
Main Level |
Primary Bedroom |
|
|
10'2'' x 10'2'' |
|
Main Level |
Kitchen |
|
|
16'0'' x 11'8'' |
https://www.realtor.ca/real-estate/26799339/509-dundas-street-west-unit-503-oakville

