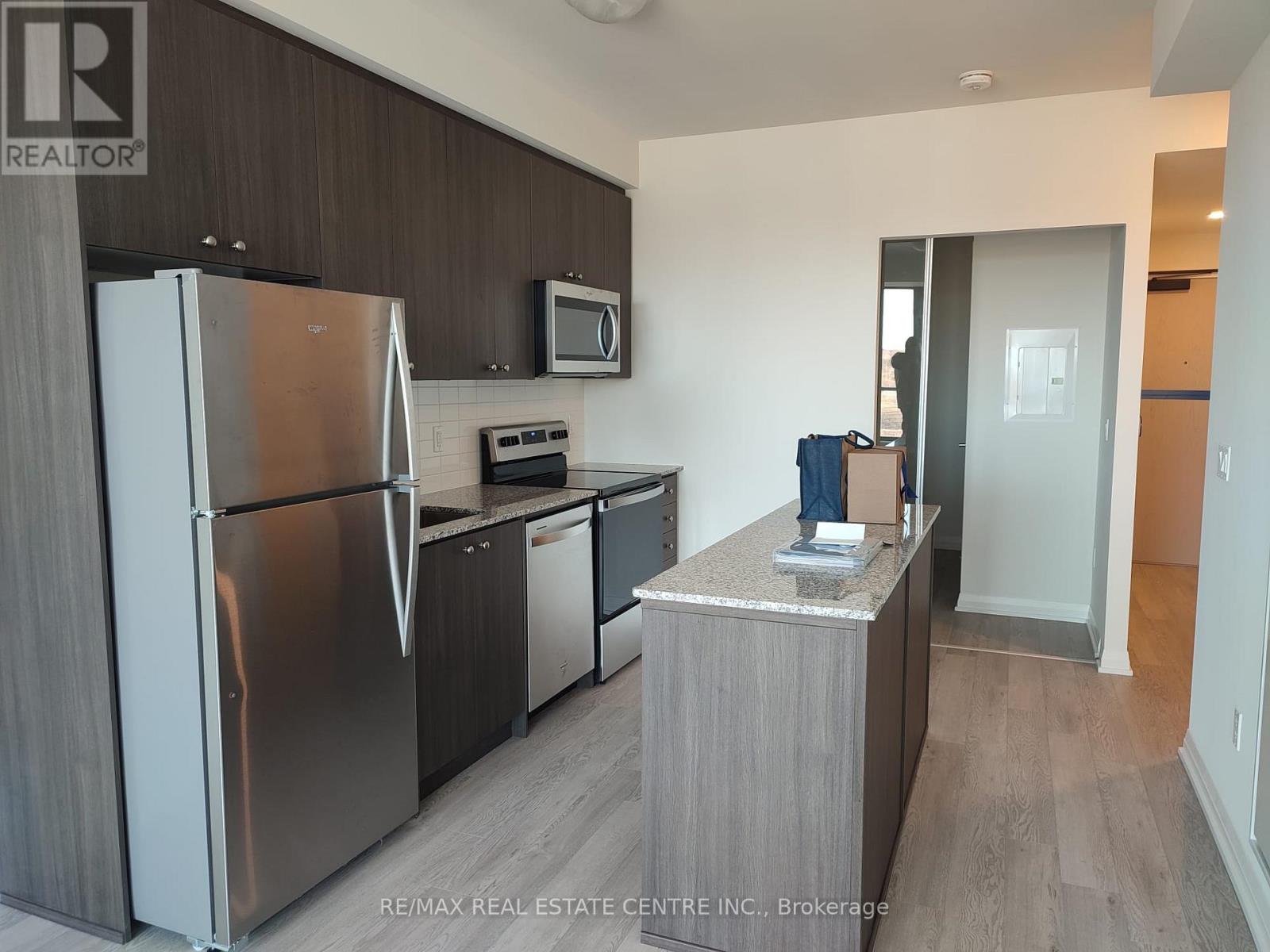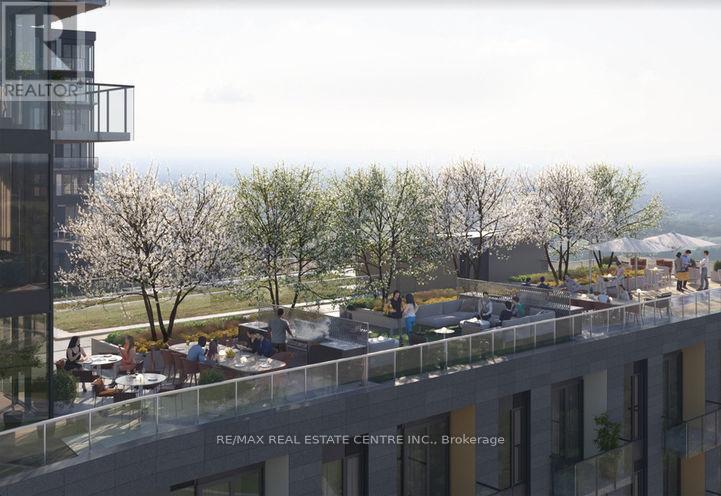2 Bedroom
2 Bathroom
600 - 699 sqft
Central Air Conditioning
Forced Air
$2,350 Monthly
**Brand New "Mattamy Built" 2 Bedroom and 2 Full Washroom Unit Located In Prestigious Upper Joshua Creek Community** 9 Feet High Ceilings Throughout - Carpet Free** Modern & Elegant Kitchen Equipped With Premium Stainless Steel Appliances, Granite Countertops, Centre Island With Additional Storage** Enjoy Building Amenities - Concierge Service, Rooftop Terrace W/Amazing Views, Fully Equipped Fitness Studio, Stylish Social Lounge** Great Location With Access To Highways, Excellent Schools, Beautiful Parks, Vibrant Shopping & Dining, Public Transit** Rent Includes - 1 Underground Parking, Locker, Internet & Heat** (id:50787)
Property Details
|
MLS® Number
|
W12156977 |
|
Property Type
|
Single Family |
|
Community Name
|
1010 - JM Joshua Meadows |
|
Communication Type
|
High Speed Internet |
|
Community Features
|
Pet Restrictions |
|
Features
|
Balcony, Carpet Free, In Suite Laundry |
|
Parking Space Total
|
1 |
Building
|
Bathroom Total
|
2 |
|
Bedrooms Above Ground
|
2 |
|
Bedrooms Total
|
2 |
|
Age
|
New Building |
|
Amenities
|
Visitor Parking, Exercise Centre, Party Room, Storage - Locker |
|
Appliances
|
Dishwasher, Dryer, Microwave, Hood Fan, Stove, Washer, Window Coverings, Refrigerator |
|
Cooling Type
|
Central Air Conditioning |
|
Exterior Finish
|
Concrete |
|
Flooring Type
|
Vinyl |
|
Heating Type
|
Forced Air |
|
Size Interior
|
600 - 699 Sqft |
|
Type
|
Apartment |
Parking
Land
Rooms
| Level |
Type |
Length |
Width |
Dimensions |
|
Flat |
Living Room |
3.16 m |
3.47 m |
3.16 m x 3.47 m |
|
Flat |
Kitchen |
2.77 m |
3.35 m |
2.77 m x 3.35 m |
|
Flat |
Primary Bedroom |
2.77 m |
3.26 m |
2.77 m x 3.26 m |
|
Flat |
Bedroom 2 |
2.22 m |
2.89 m |
2.22 m x 2.89 m |
https://www.realtor.ca/real-estate/28331334/509-3006-william-cutmore-boulevard-oakville-jm-joshua-meadows-1010-jm-joshua-meadows



















