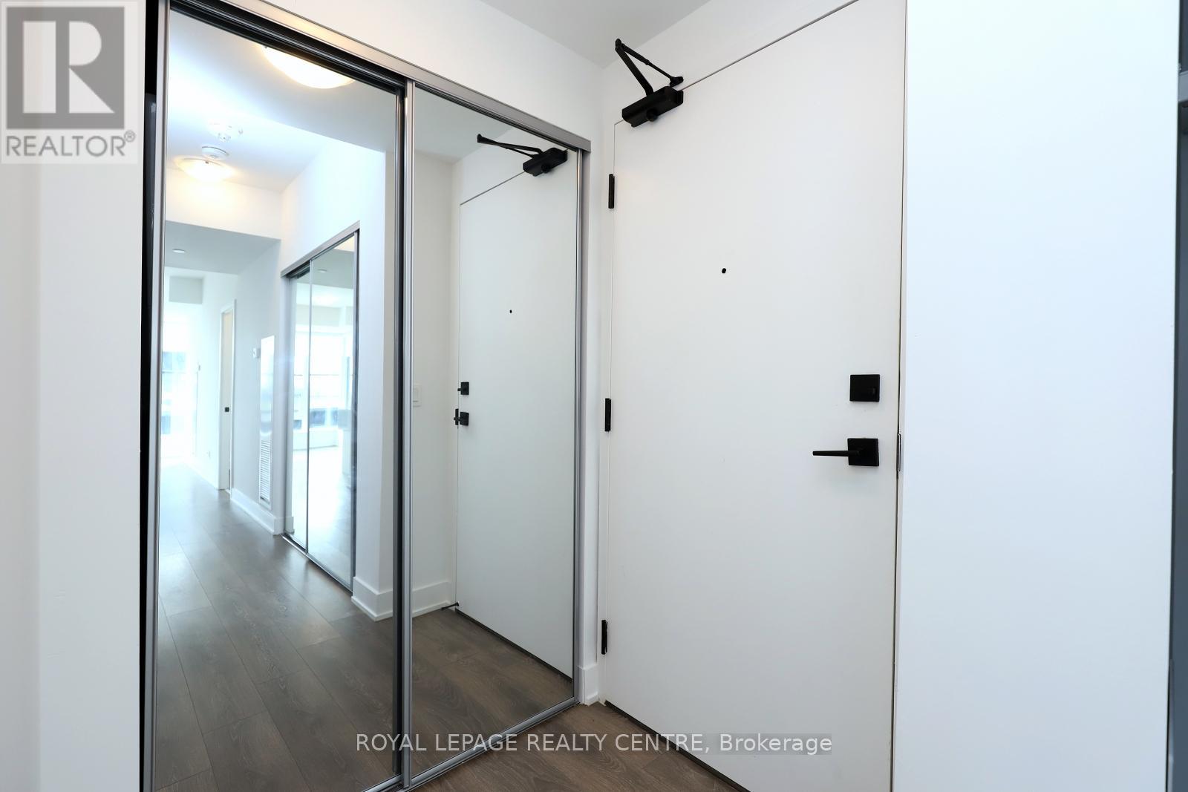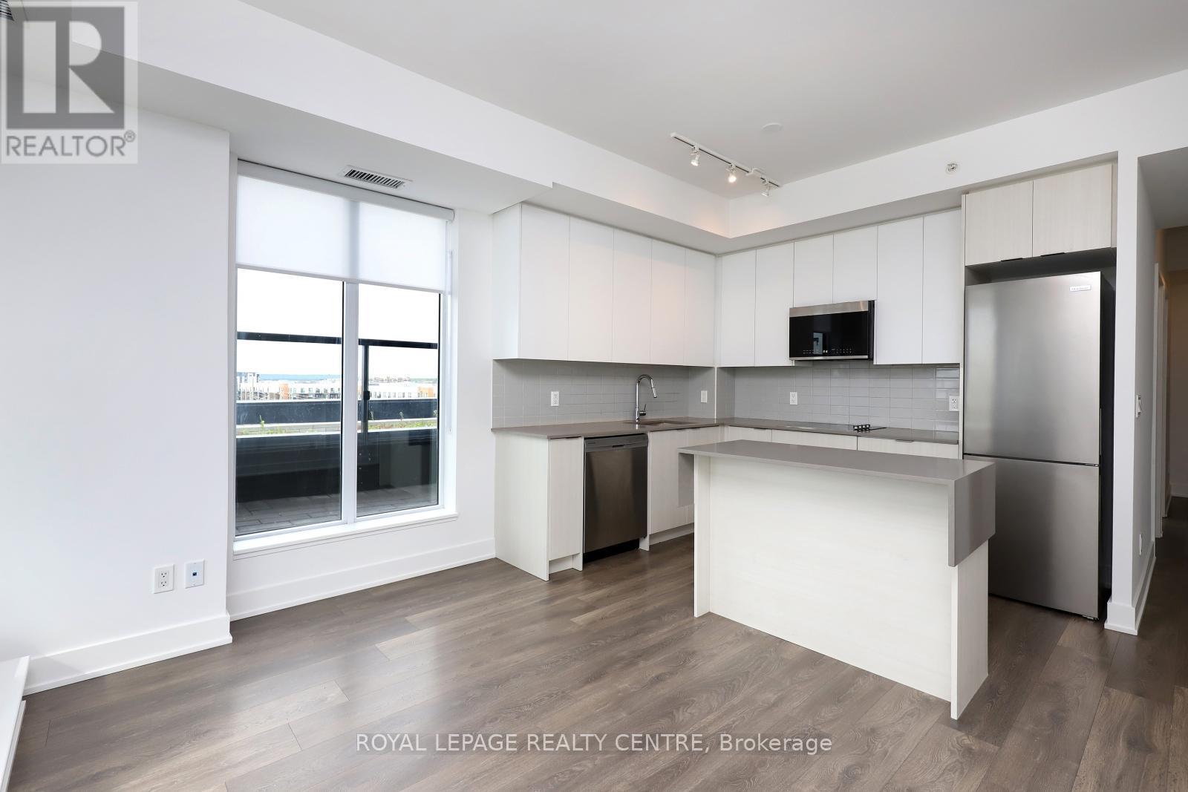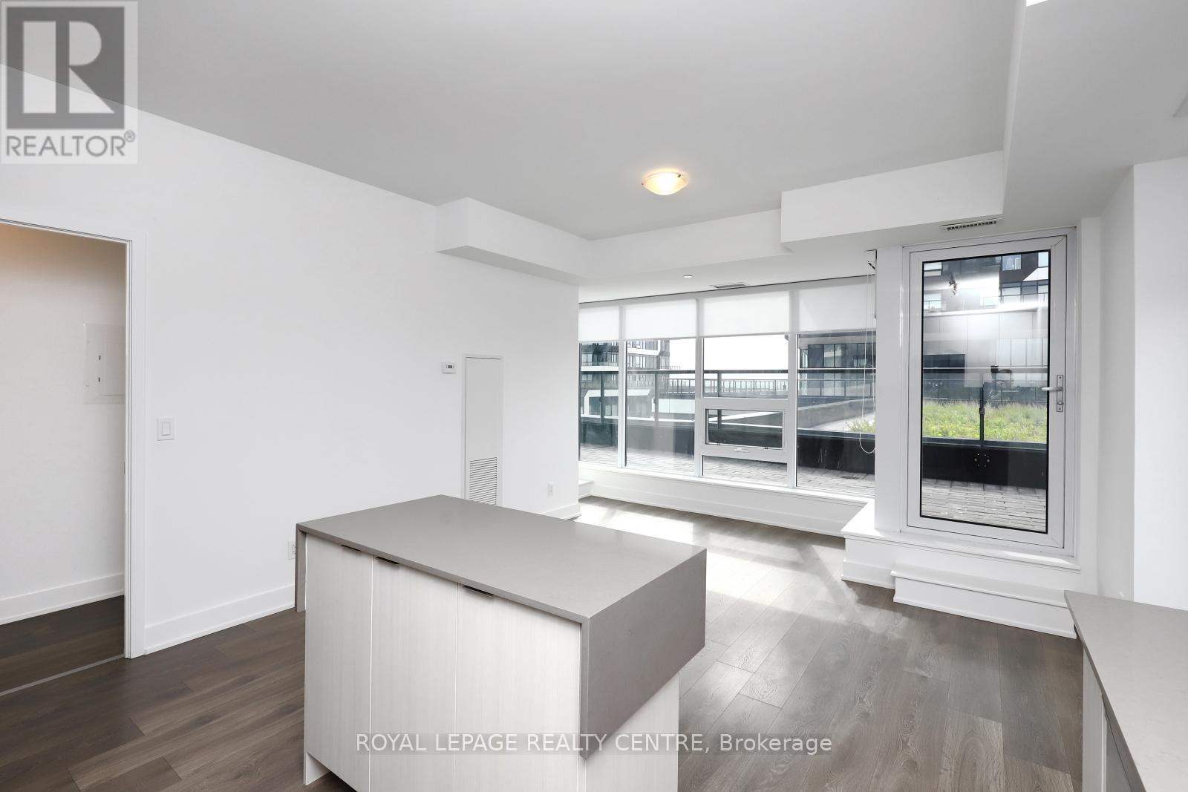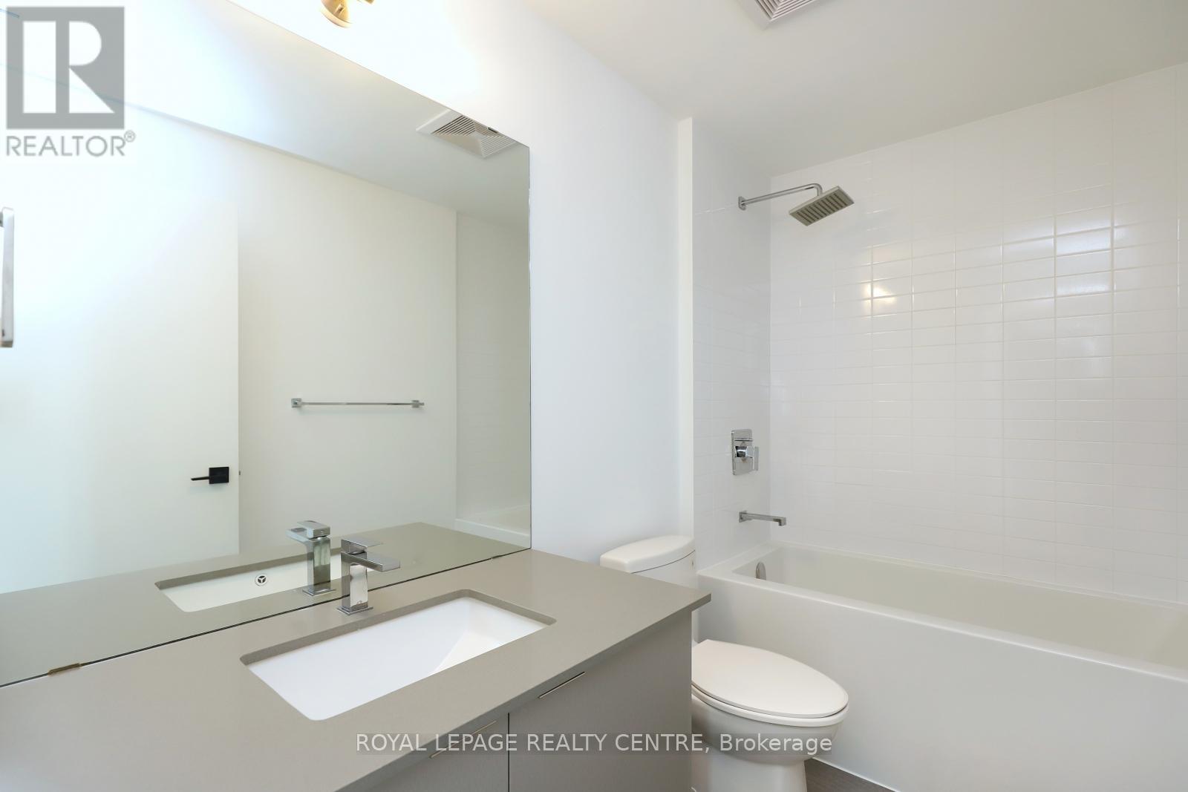509 - 2489 Taunton Road Oakville, Ontario L6H 3R9
$729,000Maintenance, Common Area Maintenance, Insurance, Parking, Heat
$655 Monthly
Maintenance, Common Area Maintenance, Insurance, Parking, Heat
$655 MonthlyYour Search Stops Here! Stunning 1 Year Old Sun Filled Corner Suite. Offers 2 Bedrooms, 2 Bathrooms and 2 Walk Outs to Oversized 625 Sq. Ft. Terrace W/Unobstructed View. Unit Located On the Same Floor As All Amenities and Outdoor Area W/Barbeque. Generous Size Bedrooms, Primary W/3pc Ensuite. Floor to Ceiling Picture Windows. Gourmet Open Concept Kitchen W/Plenty of Cabinets, S/S Appliances, Centre Island, Backsplash and Granite Countertop. Custom Made Window Blinds. One Parking and Locker Is Included. Excellent Location!! Close to Shopping, Public Transit, Hospital, Go Train and Hwys. Must Be Seen! (id:50787)
Property Details
| MLS® Number | W9254809 |
| Property Type | Single Family |
| Community Name | Uptown Core |
| Amenities Near By | Hospital, Public Transit, Schools |
| Community Features | Pet Restrictions |
| Features | In Suite Laundry |
| Parking Space Total | 1 |
| Pool Type | Outdoor Pool |
Building
| Bathroom Total | 2 |
| Bedrooms Above Ground | 2 |
| Bedrooms Total | 2 |
| Amenities | Security/concierge, Recreation Centre, Exercise Centre, Visitor Parking, Storage - Locker |
| Appliances | Oven - Built-in, Blinds, Dishwasher, Dryer, Refrigerator, Stove, Washer |
| Cooling Type | Central Air Conditioning |
| Exterior Finish | Concrete |
| Flooring Type | Laminate |
| Heating Fuel | Natural Gas |
| Heating Type | Forced Air |
| Type | Apartment |
Parking
| Underground |
Land
| Acreage | No |
| Land Amenities | Hospital, Public Transit, Schools |
Rooms
| Level | Type | Length | Width | Dimensions |
|---|---|---|---|---|
| Flat | Living Room | 4.72 m | 3.77 m | 4.72 m x 3.77 m |
| Flat | Dining Room | 4.72 m | 3.77 m | 4.72 m x 3.77 m |
| Flat | Kitchen | 3.08 m | 2.5 m | 3.08 m x 2.5 m |
| Flat | Primary Bedroom | 4.14 m | 3.73 m | 4.14 m x 3.73 m |
| Flat | Bedroom 2 | 3.61 m | 3.16 m | 3.61 m x 3.16 m |
| Flat | Foyer | 6.75 m | 1.45 m | 6.75 m x 1.45 m |
https://www.realtor.ca/real-estate/27292141/509-2489-taunton-road-oakville-uptown-core










































