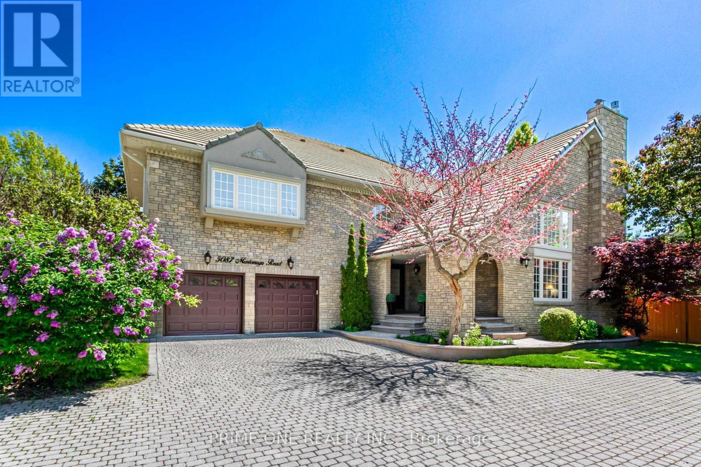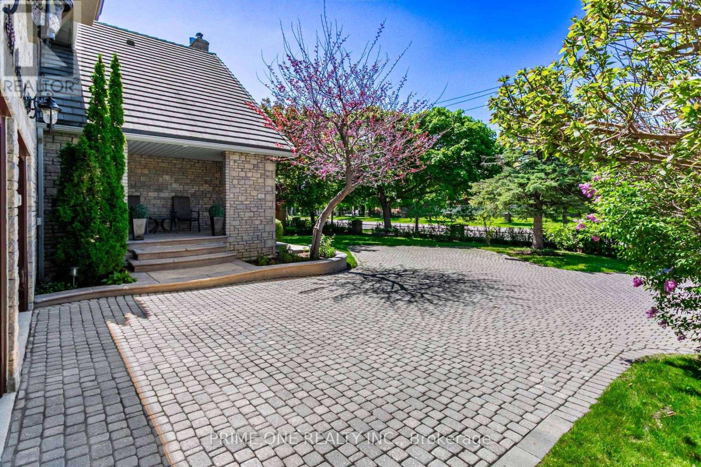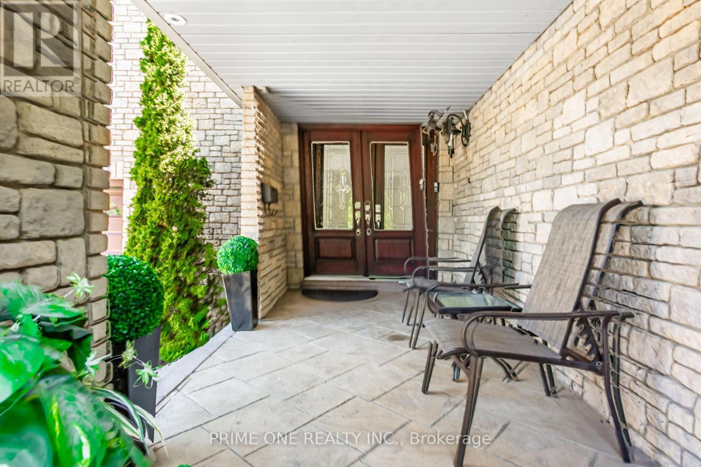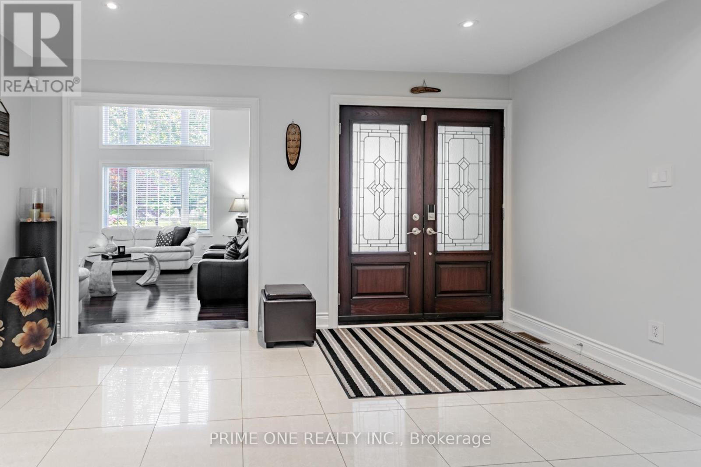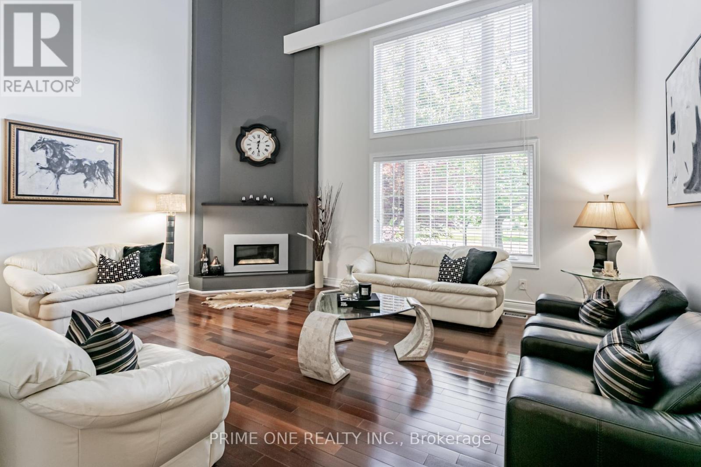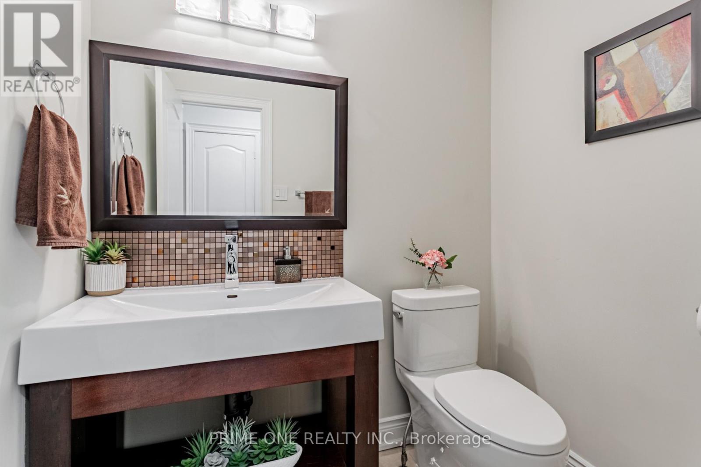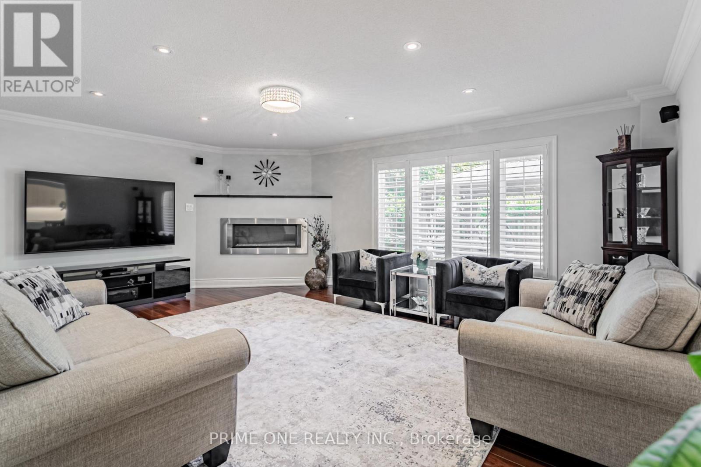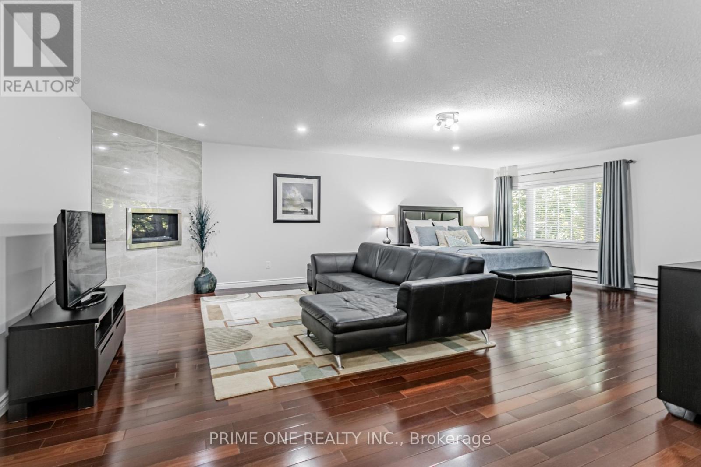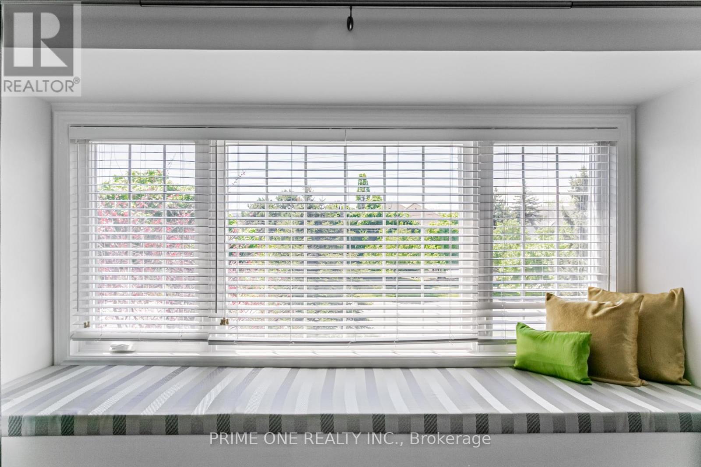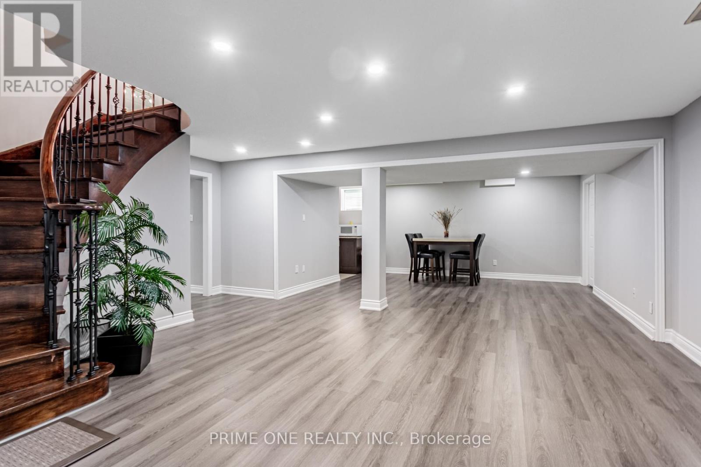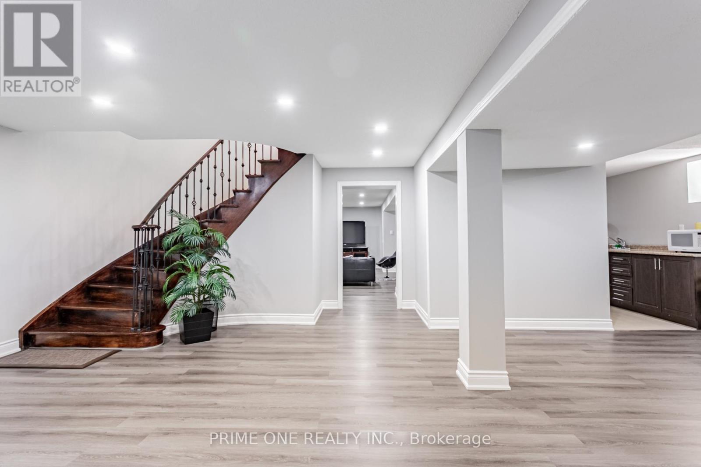5 Bedroom
5 Bathroom
3500 - 5000 sqft
Fireplace
Central Air Conditioning
Forced Air
Lawn Sprinkler
$2,900,000
Welcome to a stunning luxury home in the prestigious Central Erin Mills community, offering elegant and comfortable living. Step into a grand foyer with a circular staircase. The sunken living room features a cozy gas fireplace and soaring open-to-above ceilings. An office that overlooks the living room, adding both style and usefulness.. The modern, newly renovated kitchen is a chef's dream with quartz countertops and quartz backsplash, a massive centre island, pot lights, and built-in appliances. The bright breakfast area offers nice views of the private backyard, while the spacious family room with natural light and includes a second gas fireplace. Upstairs, the expansive primary suite offers his and her built-in closets, additional custom-built storage, and a 6-piece ensuite featuring a separate glass shower and Jacuzzi tub (as is). A second bedroom offers its own private ensuite and a charming bay window. The finished basement is perfect for family enjoyment or entertaining, featuring a media room, exercise area, recreation room with a gas fireplace, and a large great room with a counter. Enjoy a large wooden deck, cozy gazebo, and fenced backyard ideal for relaxing or entertaining. This home offers ample parking with space for 3 cars in the garage and up to 8 more on the driveway. Transit is right at your doorstep, and you're just minutes from the GO Station, Credit Valley Hospital, parks, Erin Mills Town Centre, top-rated schools, and major highways. (id:50787)
Property Details
|
MLS® Number
|
W12180130 |
|
Property Type
|
Single Family |
|
Community Name
|
Central Erin Mills |
|
Amenities Near By
|
Hospital, Public Transit, Park |
|
Equipment Type
|
Water Heater - Gas |
|
Features
|
Carpet Free, Gazebo |
|
Parking Space Total
|
11 |
|
Rental Equipment Type
|
Water Heater - Gas |
|
Structure
|
Porch, Deck |
Building
|
Bathroom Total
|
5 |
|
Bedrooms Above Ground
|
4 |
|
Bedrooms Below Ground
|
1 |
|
Bedrooms Total
|
5 |
|
Amenities
|
Fireplace(s) |
|
Appliances
|
Oven - Built-in, Central Vacuum, Water Softener, Dishwasher, Dryer, Garage Door Opener, Microwave, Oven, Stove, Washer, Window Coverings, Refrigerator |
|
Basement Development
|
Finished |
|
Basement Type
|
N/a (finished) |
|
Construction Style Attachment
|
Detached |
|
Cooling Type
|
Central Air Conditioning |
|
Exterior Finish
|
Brick, Stone |
|
Fireplace Present
|
Yes |
|
Fireplace Total
|
4 |
|
Flooring Type
|
Vinyl, Hardwood, Ceramic |
|
Foundation Type
|
Concrete |
|
Half Bath Total
|
1 |
|
Heating Fuel
|
Natural Gas |
|
Heating Type
|
Forced Air |
|
Stories Total
|
2 |
|
Size Interior
|
3500 - 5000 Sqft |
|
Type
|
House |
|
Utility Water
|
Municipal Water |
Parking
Land
|
Acreage
|
No |
|
Fence Type
|
Fully Fenced, Fenced Yard |
|
Land Amenities
|
Hospital, Public Transit, Park |
|
Landscape Features
|
Lawn Sprinkler |
|
Sewer
|
Sanitary Sewer |
|
Size Depth
|
152 Ft ,10 In |
|
Size Frontage
|
70 Ft |
|
Size Irregular
|
70 X 152.9 Ft |
|
Size Total Text
|
70 X 152.9 Ft |
|
Surface Water
|
River/stream |
Rooms
| Level |
Type |
Length |
Width |
Dimensions |
|
Second Level |
Primary Bedroom |
8.15 m |
7.72 m |
8.15 m x 7.72 m |
|
Second Level |
Bedroom 2 |
7.9 m |
5.33 m |
7.9 m x 5.33 m |
|
Second Level |
Bedroom 3 |
5.51 m |
3.81 m |
5.51 m x 3.81 m |
|
Second Level |
Bedroom 4 |
3.81 m |
3.66 m |
3.81 m x 3.66 m |
|
Basement |
Recreational, Games Room |
12.98 m |
6.93 m |
12.98 m x 6.93 m |
|
Basement |
Great Room |
8.1 m |
5.97 m |
8.1 m x 5.97 m |
|
Basement |
Media |
5.94 m |
4.45 m |
5.94 m x 4.45 m |
|
Main Level |
Living Room |
6.15 m |
4.95 m |
6.15 m x 4.95 m |
|
Main Level |
Family Room |
5.97 m |
4.52 m |
5.97 m x 4.52 m |
|
Main Level |
Dining Room |
3.94 m |
3.78 m |
3.94 m x 3.78 m |
|
Main Level |
Kitchen |
4.88 m |
3.68 m |
4.88 m x 3.68 m |
|
Main Level |
Eating Area |
5.72 m |
3.61 m |
5.72 m x 3.61 m |
|
Main Level |
Office |
3.78 m |
3.43 m |
3.78 m x 3.43 m |
https://www.realtor.ca/real-estate/28381405/5087-mississauga-road-mississauga-central-erin-mills-central-erin-mills

