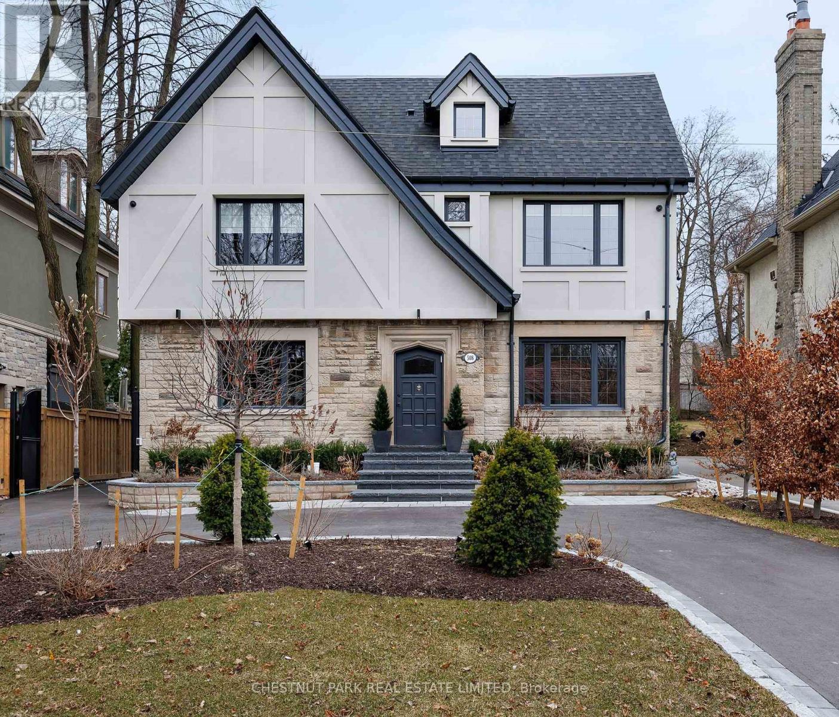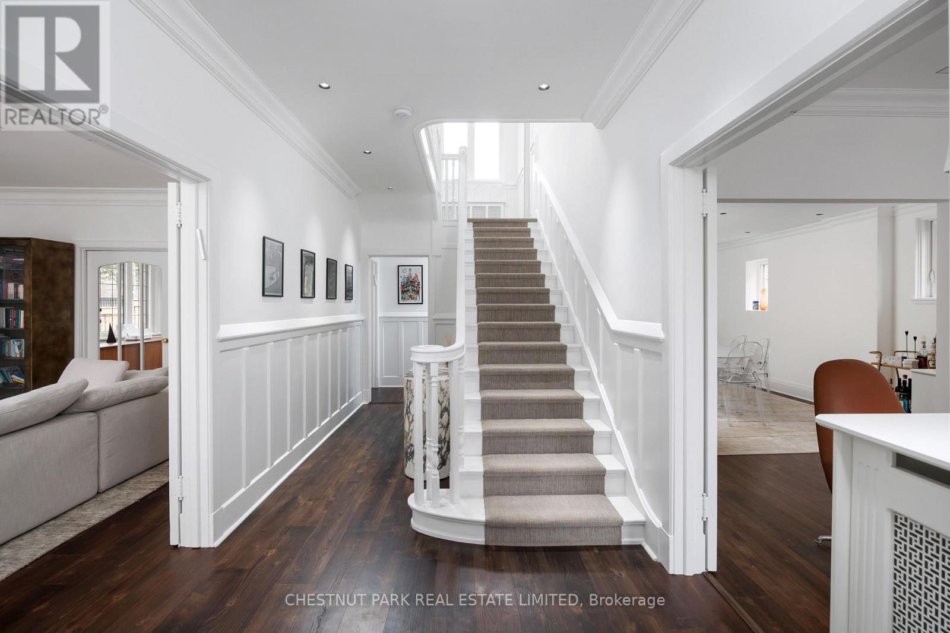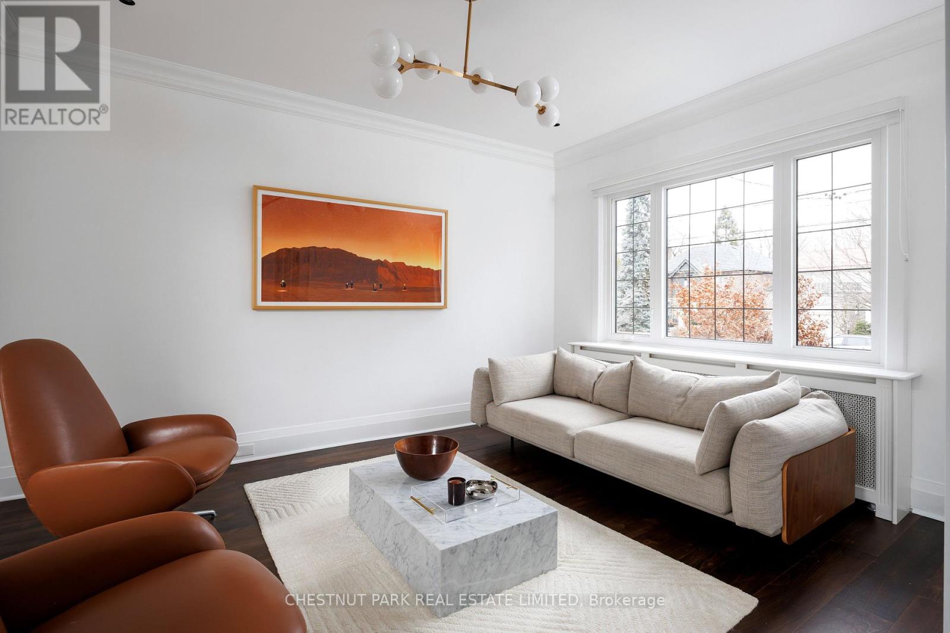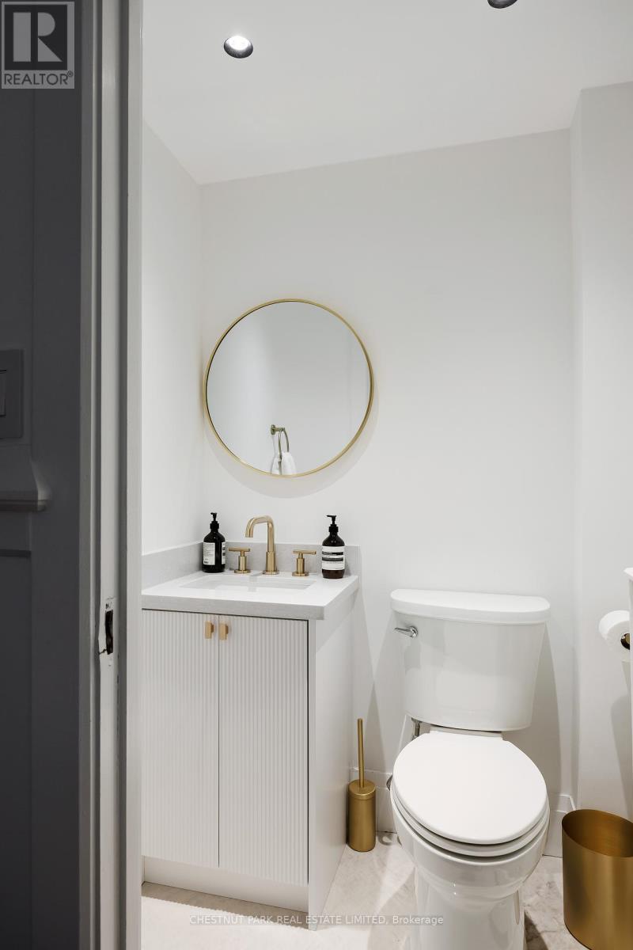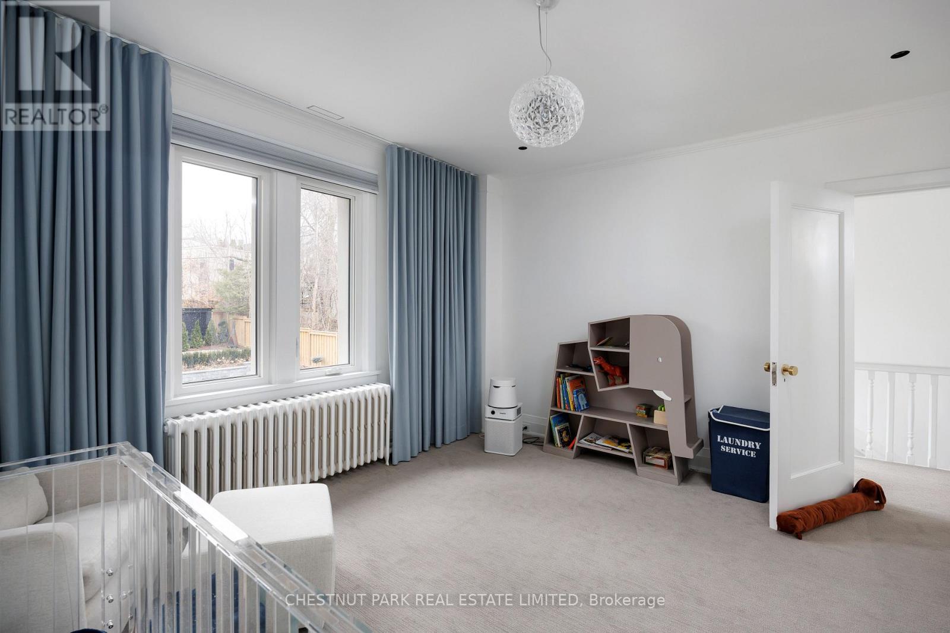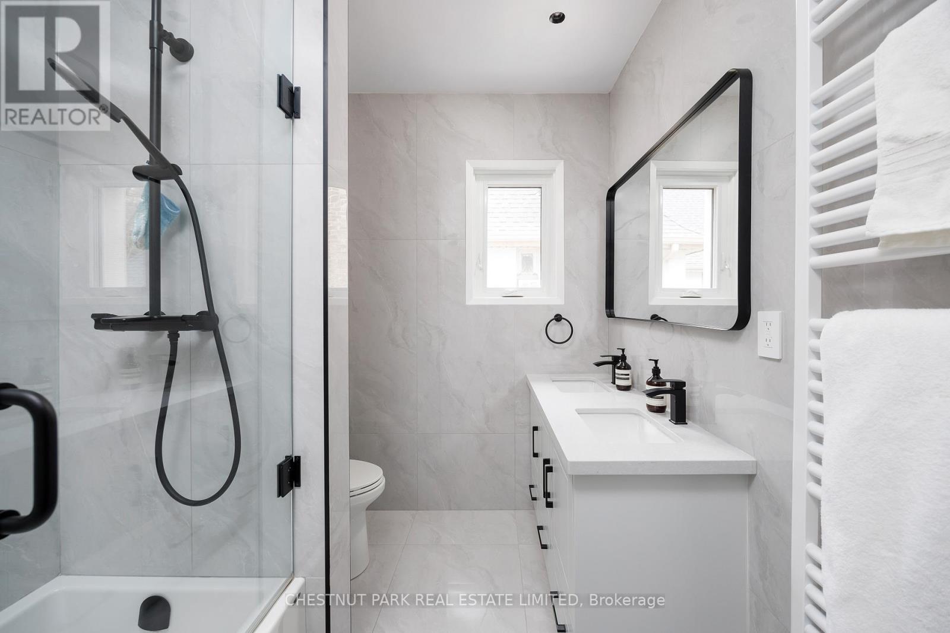7 Bedroom
4 Bathroom
3500 - 5000 sqft
Inground Pool
Central Air Conditioning
Hot Water Radiator Heat
Landscaped
$5,595,000
Tucked away in prestigious Forest Hill, this beautifully updated residence blends timeless elegance with modern family living. Featuring 5 spacious bedrooms, 2 versatile dens, and 4 well-appointed bathrooms, the home offers exceptional comfort and flexibility. A gracious foyer with classic wainscoting, a grand staircase, and a refined powder room sets the tone. The main floor balances formal and casual spaces, with a sophisticated living room, inviting dining area, and a bright eat-in kitchen with skylight, large island, and direct backyard access. The expansive family room includes a fireplace and French doors, while a sunlit office overlooks the landscaped yardideal for peaceful remote work. Upstairs, find 4 large bedrooms and 2 full baths, including a serene primary suite with dual walk-in closets and a luxurious 5-piece ensuite. The third floor, currently a Pilates studio, offers endless potential with plumbing for an ensuite. A finished lower level adds a recreation room, guest suite, spa-inspired bath, custom pantry, and stylish laundry. The fully fenced backyard is a private oasis with an in-ground pool and seamless flow from the kitchen. A gated private drive, double garage, and parking for 12 complete this rare offering in one of Torontos most sought-after neighbourhoods. (id:50787)
Property Details
|
MLS® Number
|
C12096294 |
|
Property Type
|
Single Family |
|
Community Name
|
Forest Hill South |
|
Amenities Near By
|
Park, Public Transit, Place Of Worship, Schools |
|
Features
|
Guest Suite, Sump Pump |
|
Parking Space Total
|
14 |
|
Pool Type
|
Inground Pool |
|
Structure
|
Patio(s) |
Building
|
Bathroom Total
|
4 |
|
Bedrooms Above Ground
|
5 |
|
Bedrooms Below Ground
|
2 |
|
Bedrooms Total
|
7 |
|
Amenities
|
Fireplace(s) |
|
Basement Development
|
Finished |
|
Basement Type
|
N/a (finished) |
|
Construction Style Attachment
|
Detached |
|
Cooling Type
|
Central Air Conditioning |
|
Exterior Finish
|
Brick, Stone |
|
Fire Protection
|
Alarm System |
|
Flooring Type
|
Hardwood |
|
Foundation Type
|
Unknown |
|
Half Bath Total
|
1 |
|
Heating Fuel
|
Natural Gas |
|
Heating Type
|
Hot Water Radiator Heat |
|
Stories Total
|
3 |
|
Size Interior
|
3500 - 5000 Sqft |
|
Type
|
House |
|
Utility Water
|
Municipal Water |
Parking
Land
|
Acreage
|
No |
|
Fence Type
|
Fenced Yard |
|
Land Amenities
|
Park, Public Transit, Place Of Worship, Schools |
|
Landscape Features
|
Landscaped |
|
Sewer
|
Sanitary Sewer |
|
Size Depth
|
143 Ft ,6 In |
|
Size Frontage
|
50 Ft |
|
Size Irregular
|
50 X 143.5 Ft |
|
Size Total Text
|
50 X 143.5 Ft |
Rooms
| Level |
Type |
Length |
Width |
Dimensions |
|
Second Level |
Primary Bedroom |
4.99 m |
4.35 m |
4.99 m x 4.35 m |
|
Second Level |
Bedroom 2 |
3.96 m |
4.35 m |
3.96 m x 4.35 m |
|
Second Level |
Bedroom 3 |
3.87 m |
3.74 m |
3.87 m x 3.74 m |
|
Second Level |
Bedroom 4 |
3.59 m |
2.74 m |
3.59 m x 2.74 m |
|
Third Level |
Bedroom 5 |
8.26 m |
5.12 m |
8.26 m x 5.12 m |
|
Lower Level |
Recreational, Games Room |
8.22 m |
6.67 m |
8.22 m x 6.67 m |
|
Lower Level |
Bedroom |
|
|
Measurements not available |
|
Lower Level |
Pantry |
|
|
Measurements not available |
|
Lower Level |
Laundry Room |
|
|
Measurements not available |
|
Main Level |
Foyer |
|
|
Measurements not available |
|
Main Level |
Living Room |
4.45 m |
3.65 m |
4.45 m x 3.65 m |
|
Main Level |
Dining Room |
5.63 m |
3.38 m |
5.63 m x 3.38 m |
|
Main Level |
Family Room |
7.13 m |
4.26 m |
7.13 m x 4.26 m |
|
Main Level |
Office |
3.04 m |
4.26 m |
3.04 m x 4.26 m |
|
Main Level |
Kitchen |
6.09 m |
3.84 m |
6.09 m x 3.84 m |
https://www.realtor.ca/real-estate/28197415/508-vesta-drive-toronto-forest-hill-south-forest-hill-south

