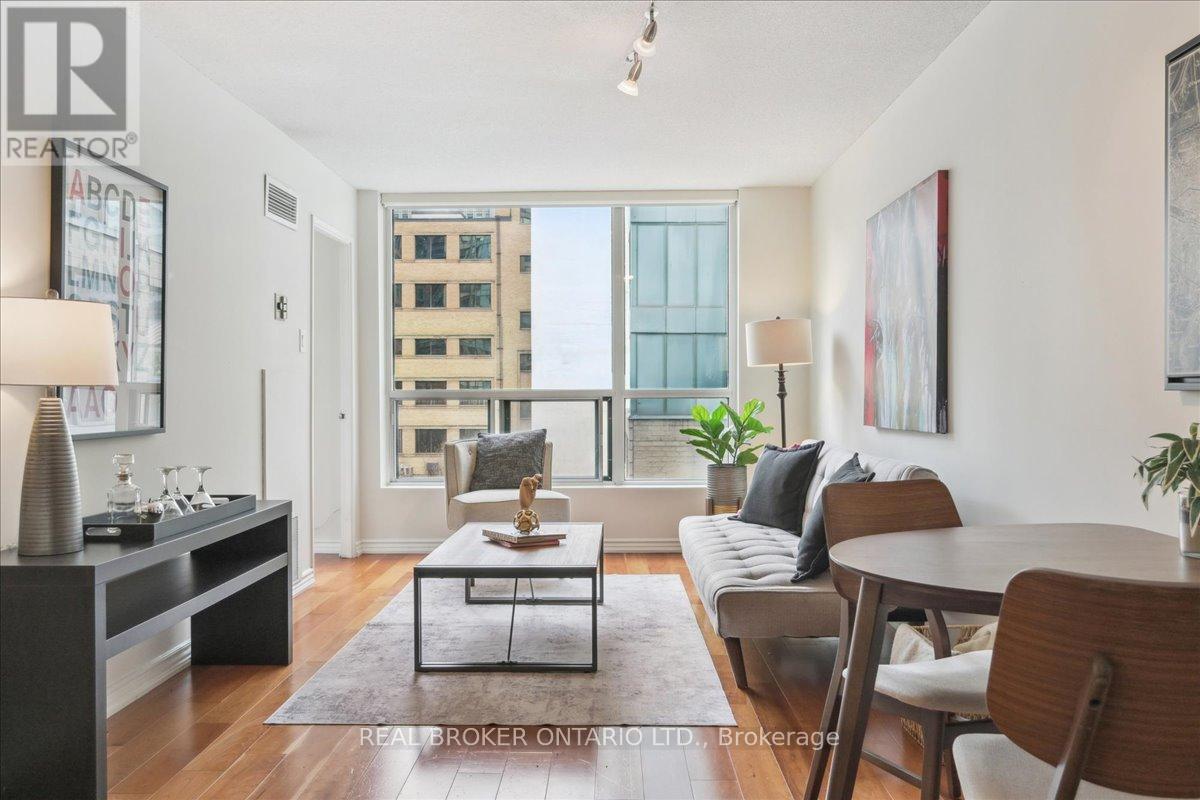508 - 92 King Street E Toronto (Church-Yonge Corridor), Ontario M5C 2V8
$819,000Maintenance, Heat, Common Area Maintenance, Water, Electricity, Insurance
$1,061.66 Monthly
Maintenance, Heat, Common Area Maintenance, Water, Electricity, Insurance
$1,061.66 MonthlyWelcome to King Plaza! This rarely offered 2 Bedroom, 2 Bath + Den home has everything you're looking for. Perfectly situated on the quieter side of the building, you'll appreciate all of the perks of this vibrant location while enjoying the peace. The kitchen is updated with great storage & extra pantry space; the upgraded bathrooms both have deep soaking tubs; the primary bedroom is generously sized; the bright den has room for two work stations; all of this plus engineered hardwood floors throughout the unit. 24 Hour Concierge, parking and locker are included. This fantastic home is located mere steps from the St. Lawrence Market, the Financial District, St Michael's Hospital, Metro Toronto University, George Brown College, subway lines and streetcar. Enjoy your choice of great restaurants, bars, cafes, shopping outlets, theatres and cinemas. This is the perfect place to experience everything Toronto has to offer! (id:50787)
Property Details
| MLS® Number | C12107507 |
| Property Type | Single Family |
| Neigbourhood | Toronto Centre |
| Community Name | Church-Yonge Corridor |
| Amenities Near By | Hospital, Park, Public Transit, Place Of Worship |
| Community Features | Pet Restrictions, Community Centre |
| Features | Carpet Free, In Suite Laundry |
| Parking Space Total | 1 |
Building
| Bathroom Total | 2 |
| Bedrooms Above Ground | 2 |
| Bedrooms Total | 2 |
| Amenities | Security/concierge, Party Room, Visitor Parking, Exercise Centre, Storage - Locker |
| Appliances | Dishwasher, Dryer, Microwave, Hood Fan, Stove, Washer, Window Coverings, Refrigerator |
| Cooling Type | Central Air Conditioning |
| Exterior Finish | Concrete, Brick |
| Fire Protection | Security Guard |
| Flooring Type | Hardwood, Tile |
| Foundation Type | Block |
| Heating Fuel | Natural Gas |
| Heating Type | Forced Air |
| Size Interior | 900 - 999 Sqft |
| Type | Apartment |
Parking
| Underground | |
| Garage |
Land
| Acreage | No |
| Land Amenities | Hospital, Park, Public Transit, Place Of Worship |
Rooms
| Level | Type | Length | Width | Dimensions |
|---|---|---|---|---|
| Main Level | Living Room | 5.7658 m | 2.77 m | 5.7658 m x 2.77 m |
| Main Level | Dining Room | 5.76 m | 2.77 m | 5.76 m x 2.77 m |
| Main Level | Kitchen | 2.62 m | 2.01 m | 2.62 m x 2.01 m |
| Main Level | Primary Bedroom | 5.36 m | 2.8 m | 5.36 m x 2.8 m |
| Main Level | Bedroom 2 | 3.53 m | 2.52 m | 3.53 m x 2.52 m |
| Main Level | Sunroom | 1.88 m | 5.24 m | 1.88 m x 5.24 m |




































