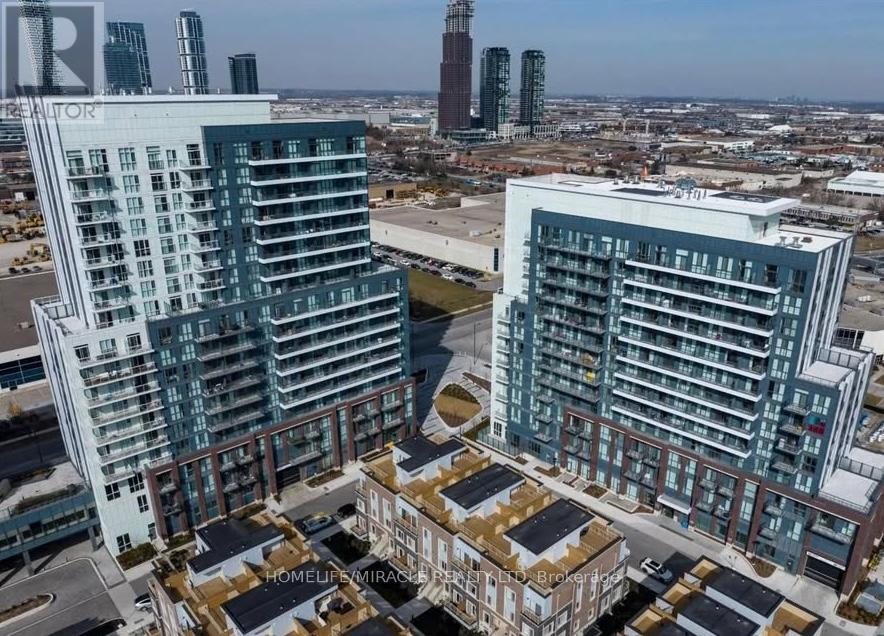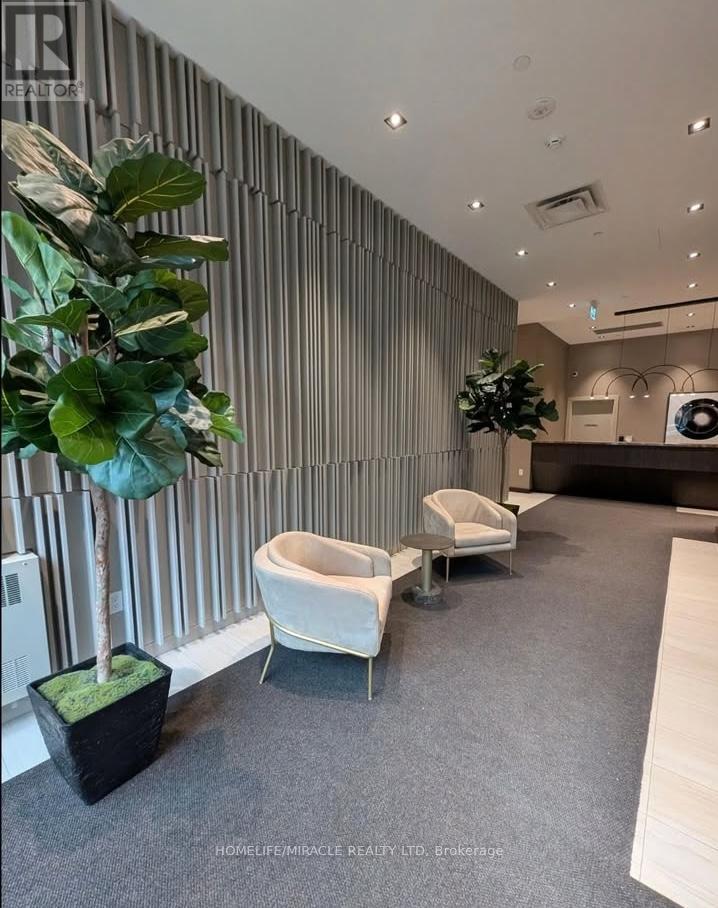1 Bedroom
1 Bathroom
500 - 599 sqft
Central Air Conditioning
Forced Air
$1,780 Monthly
Experience contemporary living in this beautifully designed 1-bedroom, 1-bathroom condo that perfectly combines style, comfort, and convenience. The open-concept layout is enhanced by expansive windows that flood the space with natural light, while elegant engineered hardwood flooring, modern countertops, and stainless steel appliances add a touch of sophistication and practicality. The convenience of in-suite laundry further elevates everyday living. Residents enjoy access to an exceptional range of amenities, including a stylish party room with a bar, a fully equipped fitness center Ideally situated in the heart of Vaughan, this condo offers unparalleled connectivity, just steps from the Vaughan Metropolitan Centre Subway Station and close to YRT, GO Transit, Highway 400, York University, Canada's Wonderland, and Vaughan Mills Shopping Centre. Whether it's commuting, dining, or leisure, everything is within easy reach. With its modern finishes, premium amenities, and prime location, this is an outstanding opportunity for those seeking a vibrant and connected lifestyle. (id:50787)
Property Details
|
MLS® Number
|
N12112961 |
|
Property Type
|
Single Family |
|
Community Name
|
Concord |
|
Community Features
|
Pets Not Allowed |
|
Features
|
Elevator, Balcony, Carpet Free |
|
View Type
|
View |
Building
|
Bathroom Total
|
1 |
|
Bedrooms Above Ground
|
1 |
|
Bedrooms Total
|
1 |
|
Age
|
0 To 5 Years |
|
Amenities
|
Security/concierge, Exercise Centre, Party Room, Visitor Parking |
|
Appliances
|
Oven - Built-in, Range, Blinds, Cooktop, Dishwasher, Dryer, Microwave, Oven, Hood Fan, Washer, Refrigerator |
|
Cooling Type
|
Central Air Conditioning |
|
Exterior Finish
|
Concrete |
|
Fire Protection
|
Smoke Detectors |
|
Flooring Type
|
Laminate |
|
Heating Fuel
|
Natural Gas |
|
Heating Type
|
Forced Air |
|
Size Interior
|
500 - 599 Sqft |
|
Type
|
Apartment |
Parking
Land
Rooms
| Level |
Type |
Length |
Width |
Dimensions |
|
Main Level |
Living Room |
5.18 m |
4.16 m |
5.18 m x 4.16 m |
|
Main Level |
Primary Bedroom |
3.11 m |
2.8 m |
3.11 m x 2.8 m |
https://www.realtor.ca/real-estate/28235654/508-60-honeycrisp-crescent-vaughan-concord-concord













