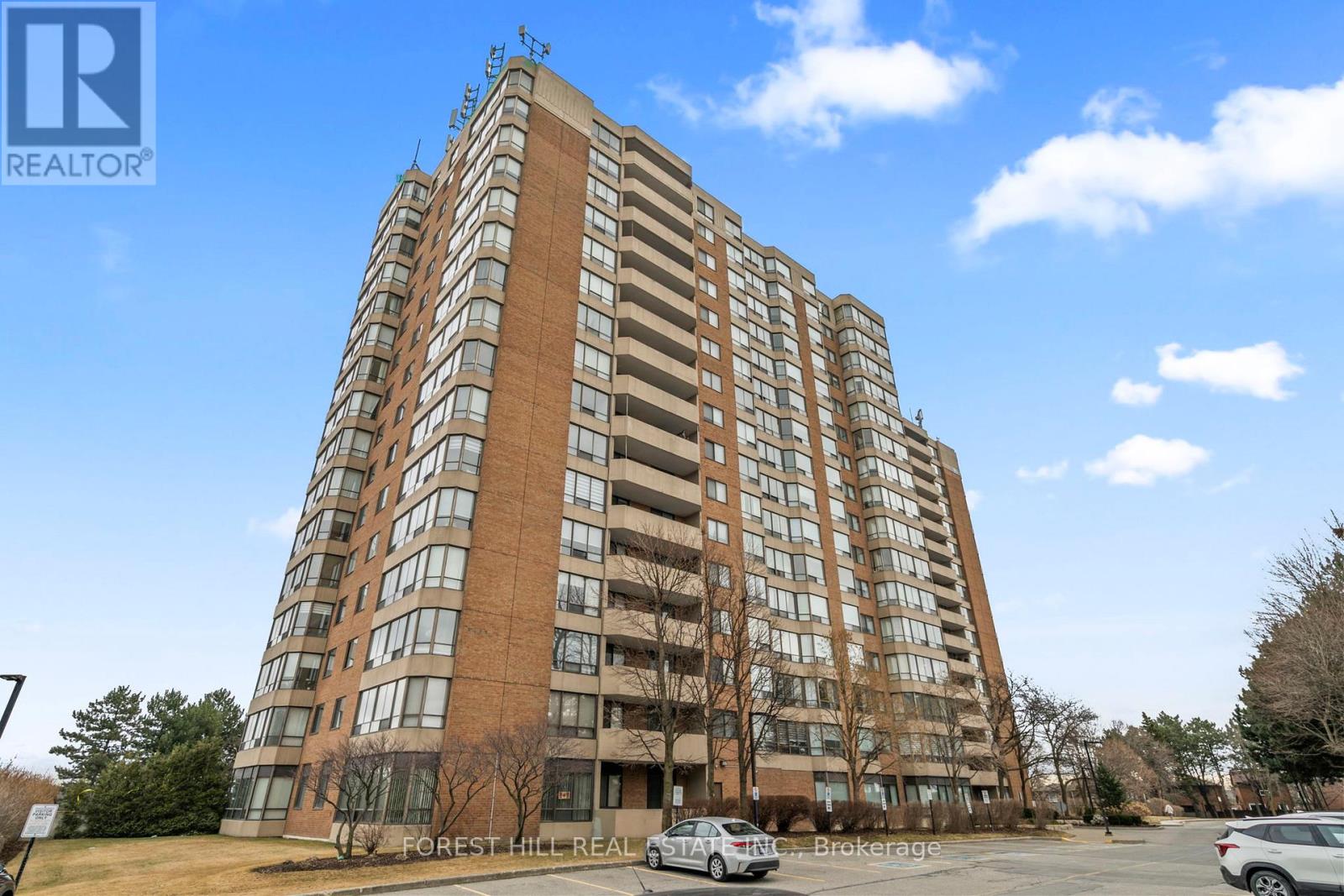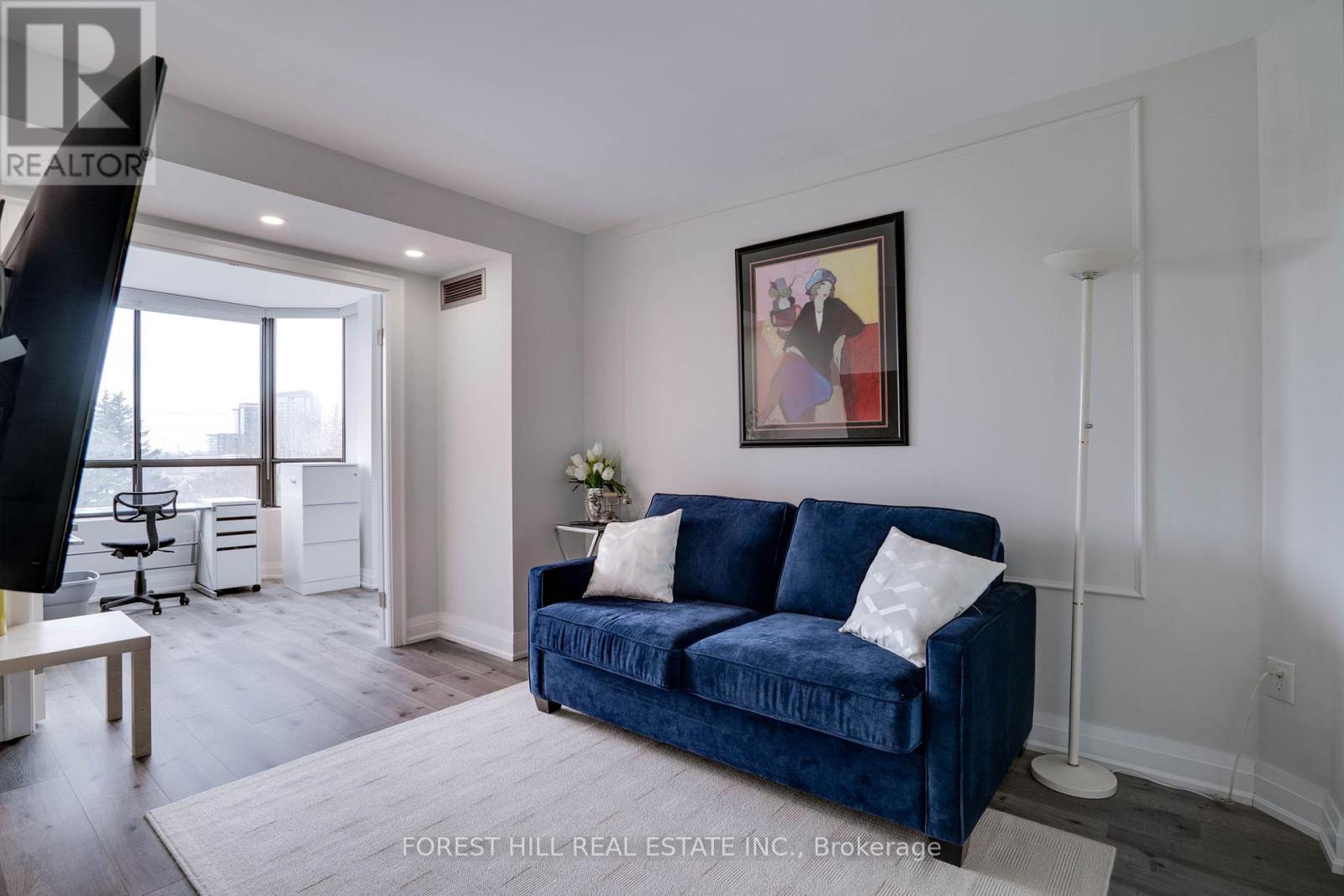507 - 7601 Bathurst Street Vaughan (Crestwood-Springfarm-Yorkhill), Ontario L4J 4H5
$799,900Maintenance, Heat, Common Area Maintenance, Electricity, Insurance, Water, Parking, Cable TV
$1,102.80 Monthly
Maintenance, Heat, Common Area Maintenance, Electricity, Insurance, Water, Parking, Cable TV
$1,102.80 MonthlyThis one sparkles! Beautifully renovated top to bottom. Everything already done. Modern open concept design. White kitchen with Quartz counters & glass subway tile back splash. Deep living/dining room ideal for entertaining family and friends. Bright spacious Den perfect for home office. Large Prime bedroom with His/Hers closets and luxurous spa like bath. 2nd bath with soaker tub and large porcelain tile. Closet organizers in both bedrooms. Crown moldings, high baseboards and Luxury vinyl flooring throughout. Tons of pot lights. Huge ensuite Laundry room with tons of storage. West facing sunset view. Steps to everything you need. Walk to Promenade mall, Walmart & places of worship. Bus station across the road. Located in the heart of Thornhill. Lobby and Hallways recently renovated. Looks like a new build! 1220sf as per MPAC. Deep tandem parking fits 2 cars! Gatehouse & Concierge. Outdoor pool, Squash and tennis courts. Get more for your money with this well managed renovated Condo. (id:50787)
Property Details
| MLS® Number | N12110313 |
| Property Type | Single Family |
| Community Name | Crestwood-Springfarm-Yorkhill |
| Community Features | Pets Not Allowed |
| Features | Carpet Free, In Suite Laundry |
| Parking Space Total | 2 |
Building
| Bathroom Total | 2 |
| Bedrooms Above Ground | 2 |
| Bedrooms Total | 2 |
| Age | 31 To 50 Years |
| Appliances | Dishwasher, Dryer, Microwave, Stove, Washer, Window Coverings, Refrigerator |
| Cooling Type | Central Air Conditioning |
| Exterior Finish | Brick |
| Flooring Type | Laminate |
| Heating Fuel | Natural Gas |
| Heating Type | Forced Air |
| Size Interior | 1200 - 1399 Sqft |
| Type | Apartment |
Parking
| Underground | |
| Garage |
Land
| Acreage | No |
| Landscape Features | Landscaped |
Rooms
| Level | Type | Length | Width | Dimensions |
|---|---|---|---|---|
| Main Level | Kitchen | 4.25 m | 3 m | 4.25 m x 3 m |
| Main Level | Living Room | 7.4 m | 3.42 m | 7.4 m x 3.42 m |
| Main Level | Dining Room | 7.4 m | 3.42 m | 7.4 m x 3.42 m |
| Main Level | Den | 2.8 m | 2.65 m | 2.8 m x 2.65 m |
| Main Level | Primary Bedroom | 4.68 m | 3.28 m | 4.68 m x 3.28 m |
| Main Level | Bedroom 2 | 3.9 m | 2.75 m | 3.9 m x 2.75 m |




































