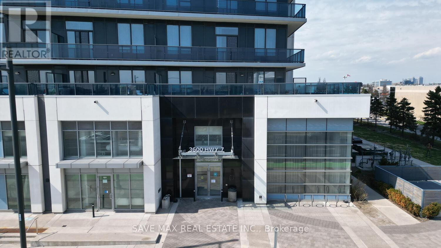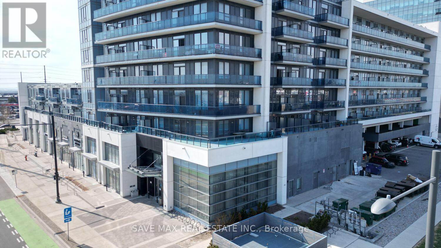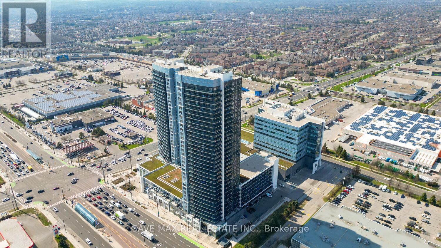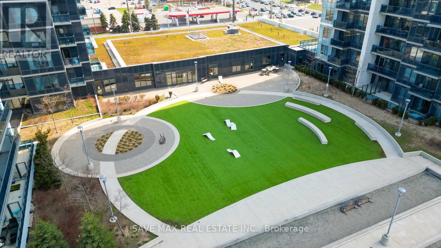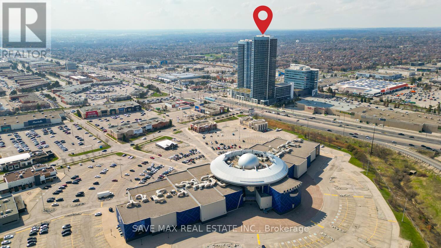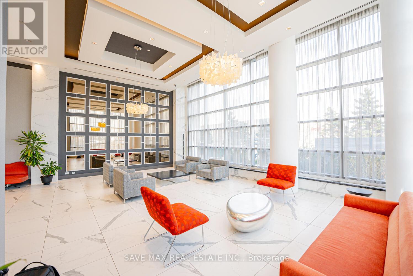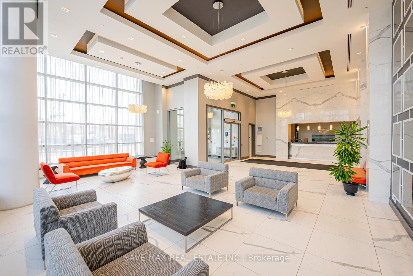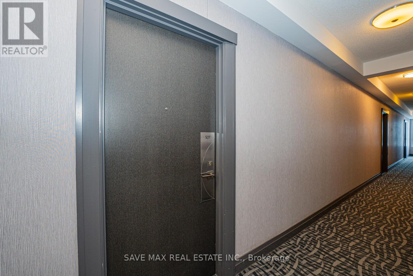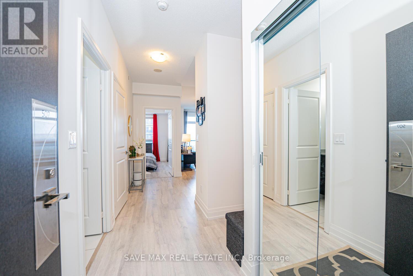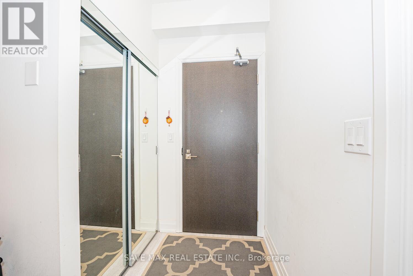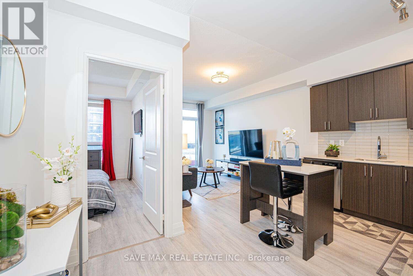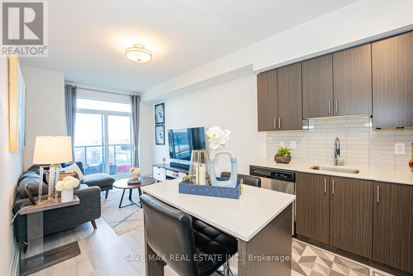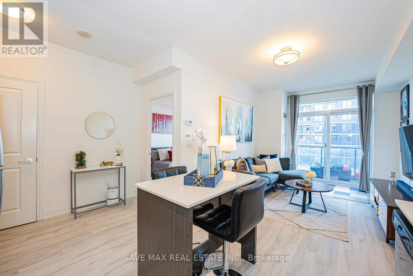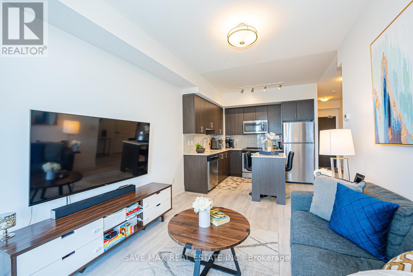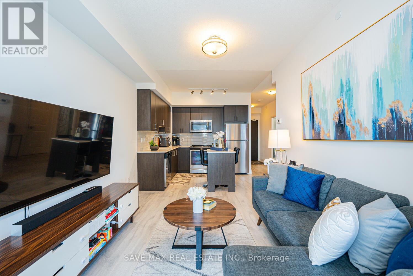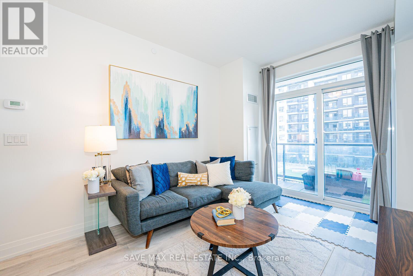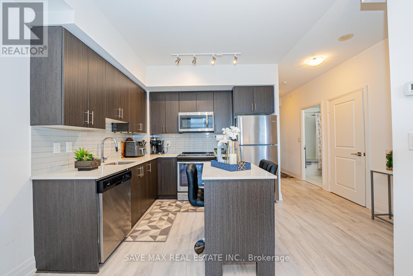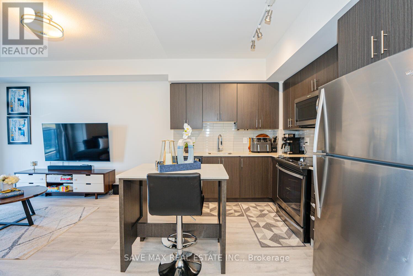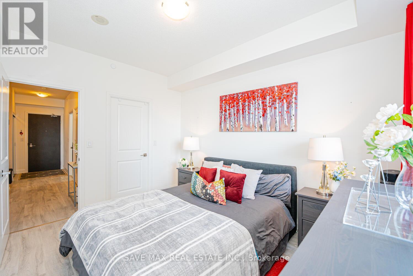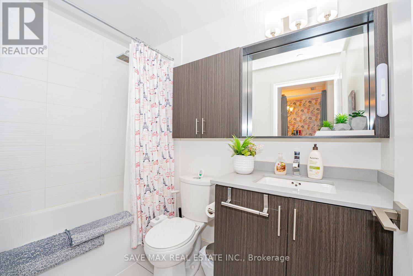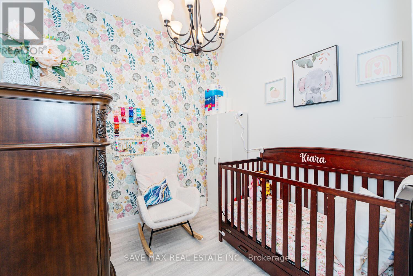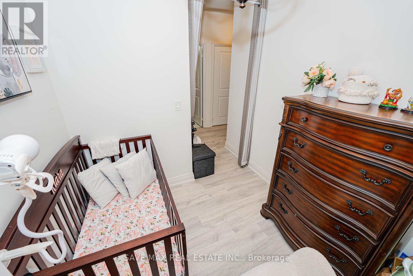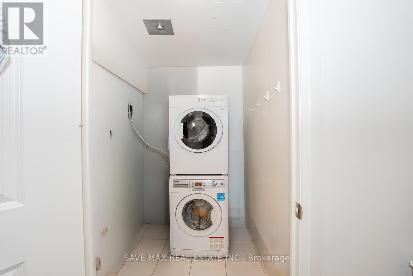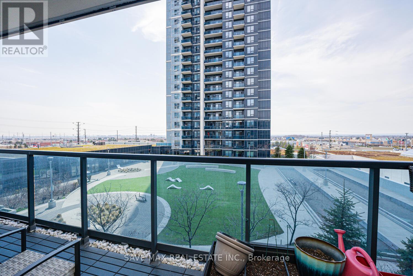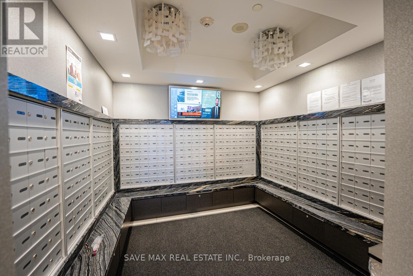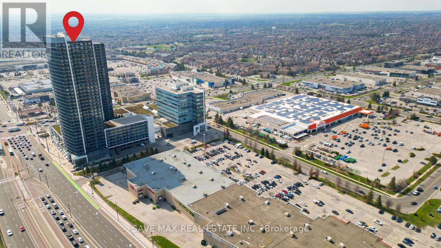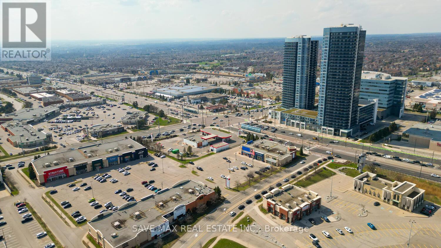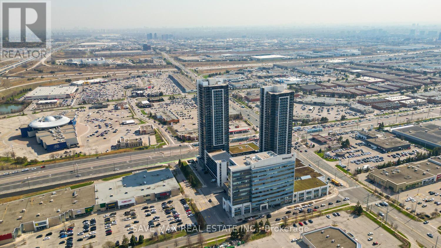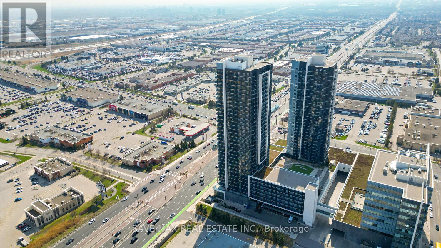507 - 3600 Highway 7 Road Vaughan (Vaughan Corporate Centre), Ontario L4L 0G7
$564,999Maintenance, Common Area Maintenance, Insurance, Parking, Water
$495 Monthly
Maintenance, Common Area Maintenance, Insurance, Parking, Water
$495 MonthlyWelcome to Unit 507 at Centro Square Condos where comfort meets convenience in the heart of Vaughan! This beautifully maintained 1 bed + den, 1 bath suite offers a spacious open-concept layout with modern finishes throughout. Enjoy a stylish kitchen with stainless steel appliances and granite countertops, a bright living area with floor-to-ceiling windows, and a large den perfect for a home office or guest space. Step out onto your private balcony and take in the west-facing views. Laminate Floors Throughout, A Functional Large Laundry Room, Large Spacious Balcony, Separate Elevator For Sub Tower, Walking Distance To Shops, Restaurants, Groceries, Costco, Metro, Cineplex, Goodlife Gym. Quick & Easy Access To Hwy 400 And Public Transit To The New TTC Subway. Residents enjoy premium amenities including a gym, indoor pool, concierge, and rooftop terrace. Located steps from shopping, dining, public transit, and major highways - this is urban living at its finest. (id:50787)
Property Details
| MLS® Number | N12108675 |
| Property Type | Single Family |
| Community Name | Vaughan Corporate Centre |
| Amenities Near By | Public Transit |
| Community Features | Pet Restrictions |
| Features | Balcony, Carpet Free |
| Parking Space Total | 1 |
| View Type | View |
Building
| Bathroom Total | 1 |
| Bedrooms Above Ground | 1 |
| Bedrooms Below Ground | 1 |
| Bedrooms Total | 2 |
| Age | 0 To 5 Years |
| Amenities | Security/concierge, Exercise Centre, Recreation Centre, Sauna |
| Appliances | Dryer, Microwave, Stove, Washer, Refrigerator |
| Cooling Type | Central Air Conditioning |
| Exterior Finish | Concrete |
| Flooring Type | Laminate |
| Heating Fuel | Natural Gas |
| Heating Type | Forced Air |
| Size Interior | 600 - 699 Sqft |
| Type | Apartment |
Parking
| Underground | |
| Garage |
Land
| Acreage | No |
| Land Amenities | Public Transit |
Rooms
| Level | Type | Length | Width | Dimensions |
|---|---|---|---|---|
| Ground Level | Kitchen | 6.63 m | 3.05 m | 6.63 m x 3.05 m |
| Ground Level | Living Room | 6.63 m | 3.05 m | 6.63 m x 3.05 m |
| Ground Level | Dining Room | 6.63 m | 3.05 m | 6.63 m x 3.05 m |
| Ground Level | Primary Bedroom | 4.52 m | 3.05 m | 4.52 m x 3.05 m |
| Ground Level | Den | 2.44 m | 2.13 m | 2.44 m x 2.13 m |

