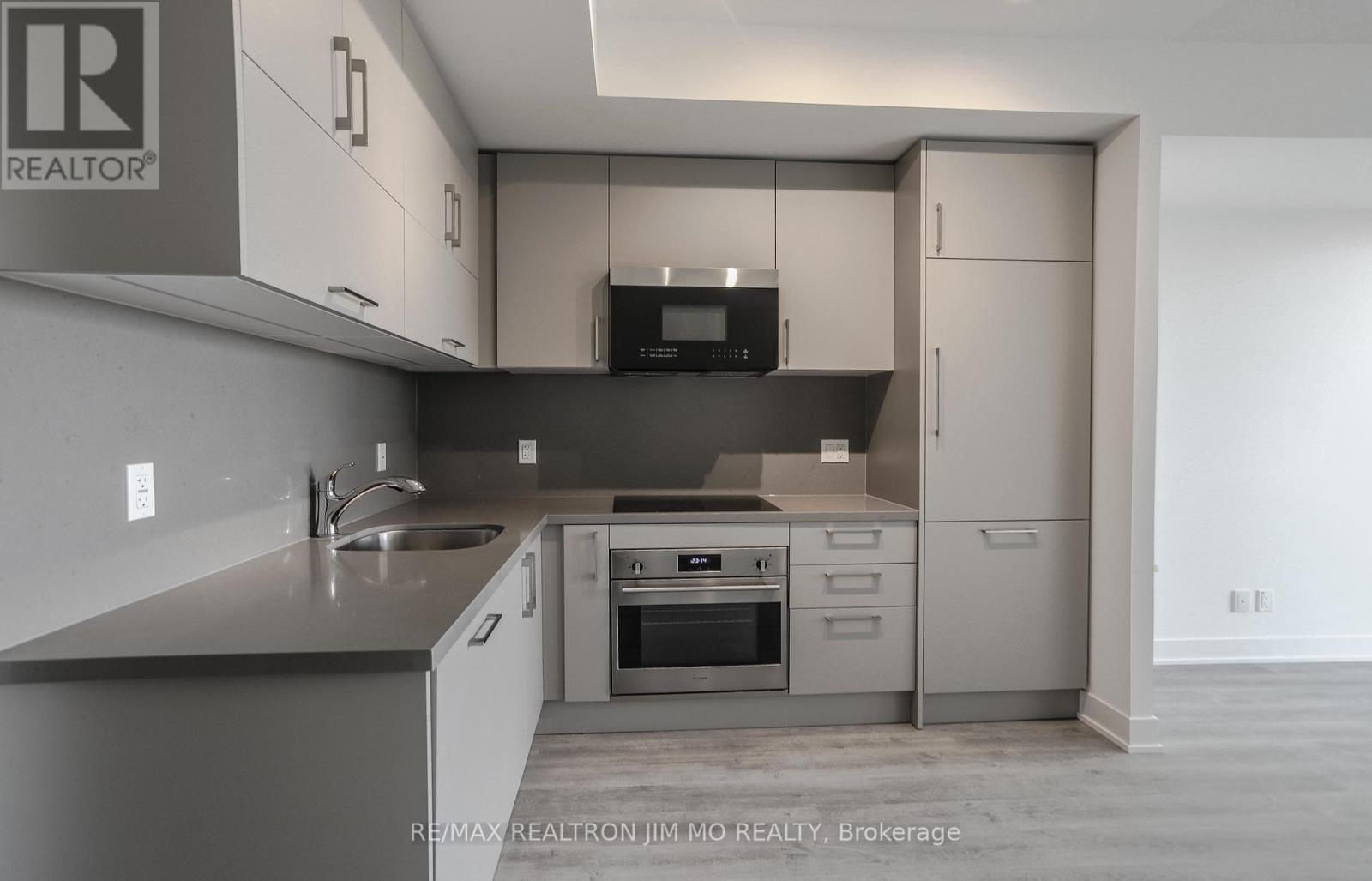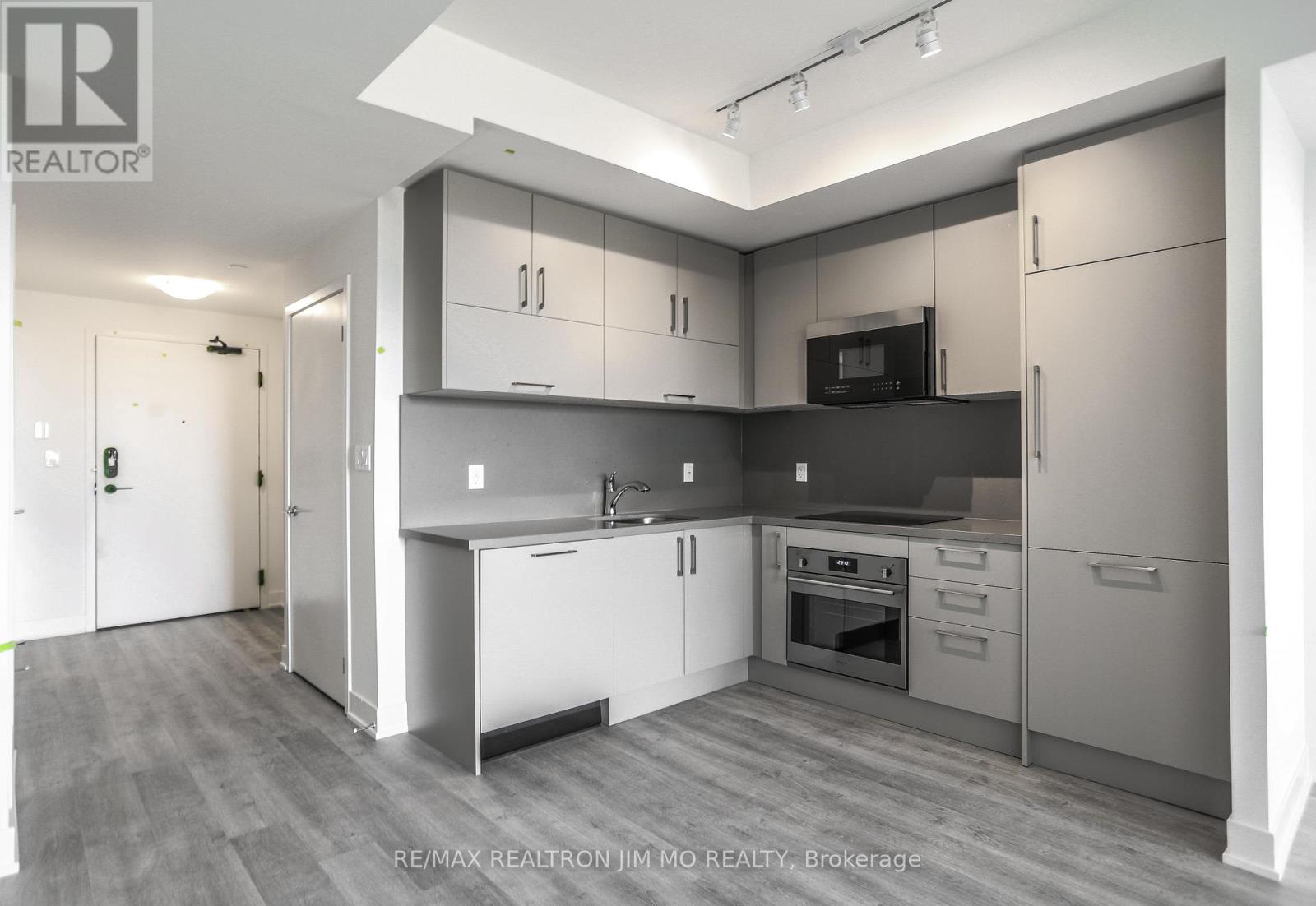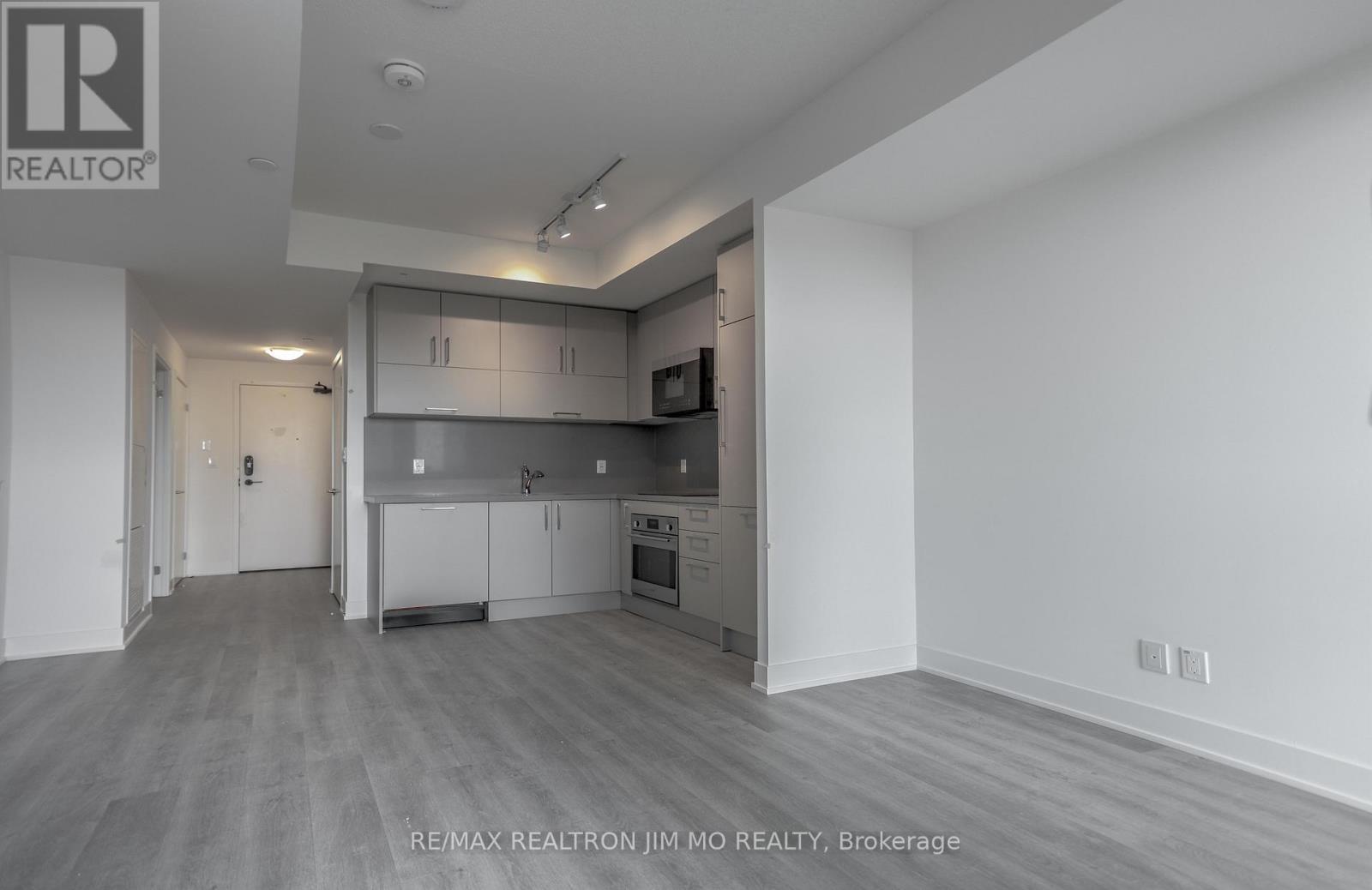2 Bedroom
2 Bathroom
600 - 699 sqft
Central Air Conditioning
Forced Air
$2,450 Monthly
Be The First To Live In This Brand-New, Never-Lived-In 1+Den, 2-Bath Unit At Gallery Tower In Downtown Markham! Bright & Spacious 648 Sq.Ft. Layout With 9-Ft Ceilings And Stunning East-Facing Park Views. Primary Bedroom Features Walk-In Closet & 4-Pc Ensuite With Glass Doors. Den With Door, Ceiling Light & High Ceiling ideal as 2nd Bedroom or Office. Upgraded Laminate Floors, Quartz Counters, Modern Backsplash, Light Fixtures In All Rooms. Steps to Viva, GO, York U, Cineplex VIP, Shops, Restaurants & More. Easy access to Hwy 407/404. Includes 1 parking & 1 locker. Furnished option available at extra cost. Move-in ready! (id:50787)
Property Details
|
MLS® Number
|
N12103244 |
|
Property Type
|
Single Family |
|
Community Name
|
Unionville |
|
Amenities Near By
|
Park, Public Transit, Schools |
|
Community Features
|
Pets Not Allowed, Community Centre |
|
Features
|
Balcony, Carpet Free |
|
Parking Space Total
|
1 |
|
View Type
|
View |
Building
|
Bathroom Total
|
2 |
|
Bedrooms Above Ground
|
1 |
|
Bedrooms Below Ground
|
1 |
|
Bedrooms Total
|
2 |
|
Age
|
New Building |
|
Amenities
|
Storage - Locker, Security/concierge |
|
Appliances
|
Oven - Built-in |
|
Cooling Type
|
Central Air Conditioning |
|
Exterior Finish
|
Concrete |
|
Fire Protection
|
Smoke Detectors |
|
Flooring Type
|
Laminate |
|
Foundation Type
|
Concrete |
|
Heating Fuel
|
Natural Gas |
|
Heating Type
|
Forced Air |
|
Size Interior
|
600 - 699 Sqft |
|
Type
|
Apartment |
Parking
Land
|
Acreage
|
No |
|
Land Amenities
|
Park, Public Transit, Schools |
Rooms
| Level |
Type |
Length |
Width |
Dimensions |
|
Flat |
Living Room |
4.97 m |
3.67 m |
4.97 m x 3.67 m |
|
Flat |
Dining Room |
4.97 m |
3.67 m |
4.97 m x 3.67 m |
|
Flat |
Kitchen |
4.97 m |
3.67 m |
4.97 m x 3.67 m |
|
Flat |
Primary Bedroom |
3.11 m |
3.05 m |
3.11 m x 3.05 m |
|
Flat |
Den |
3.11 m |
2.22 m |
3.11 m x 2.22 m |
https://www.realtor.ca/real-estate/28213777/506-56-andre-de-grasse-street-markham-unionville-unionville























