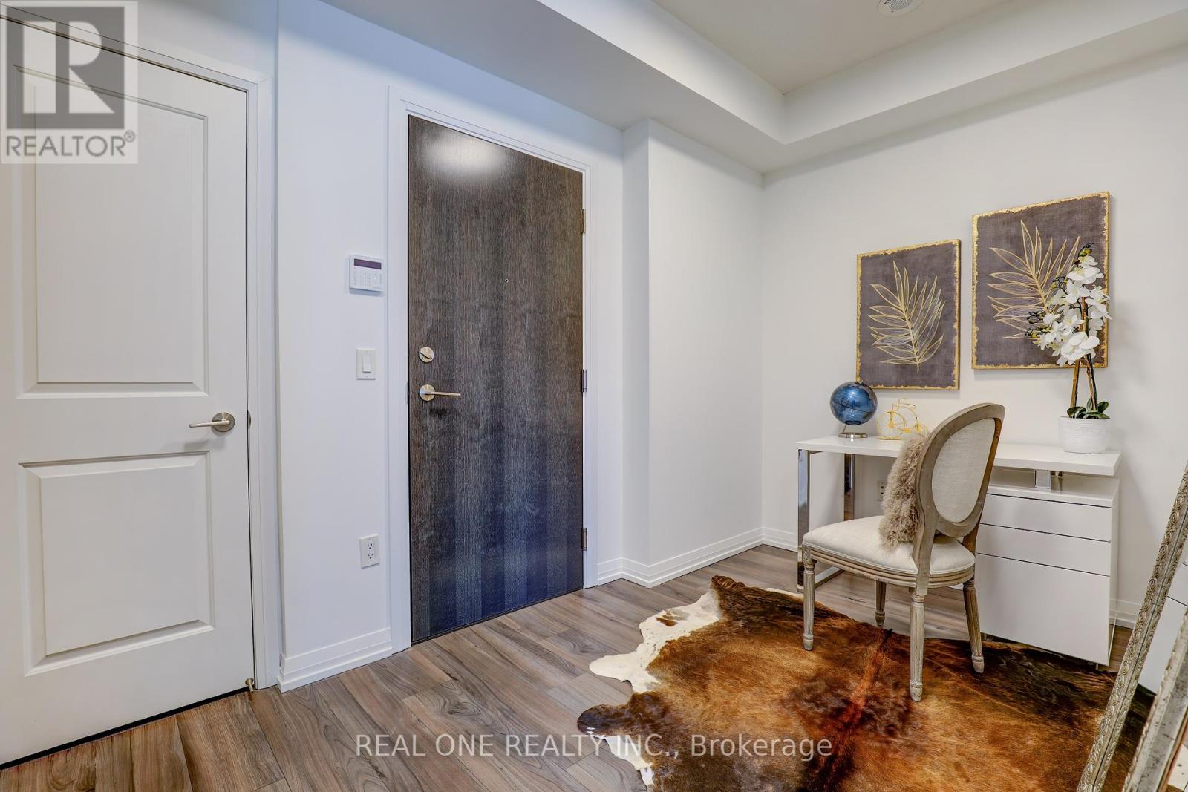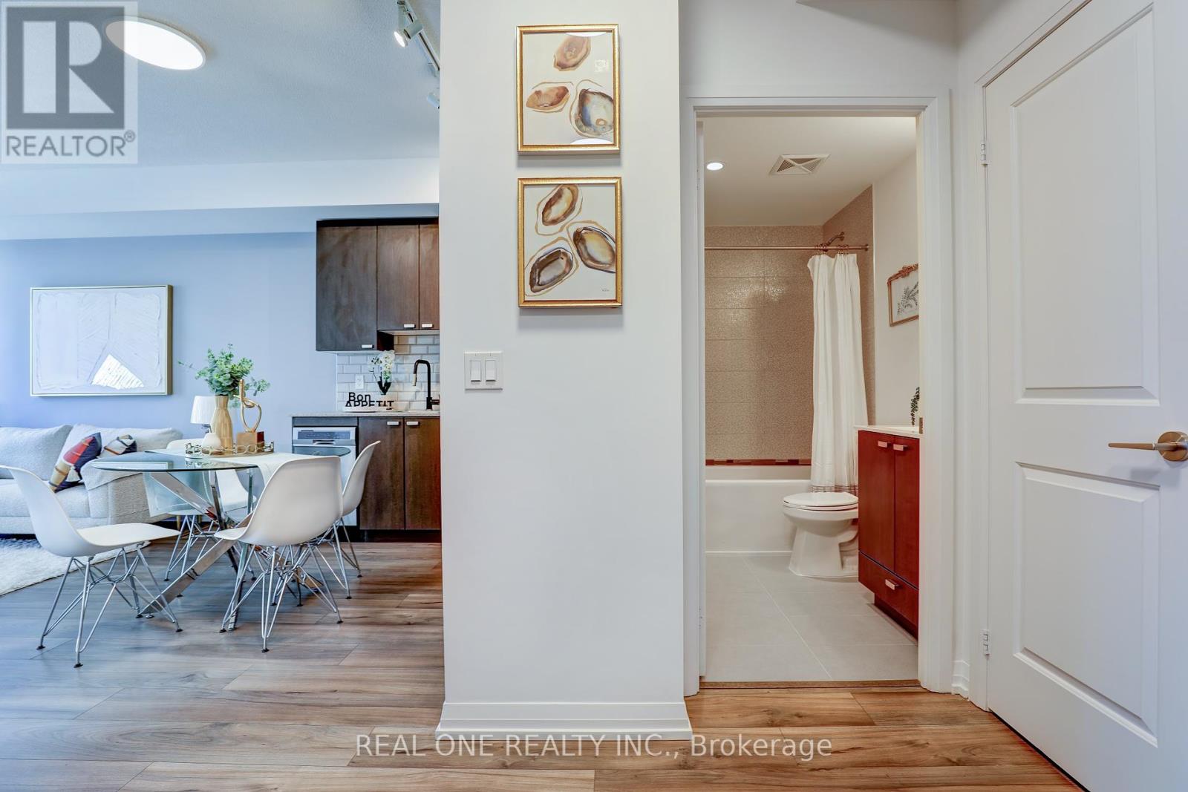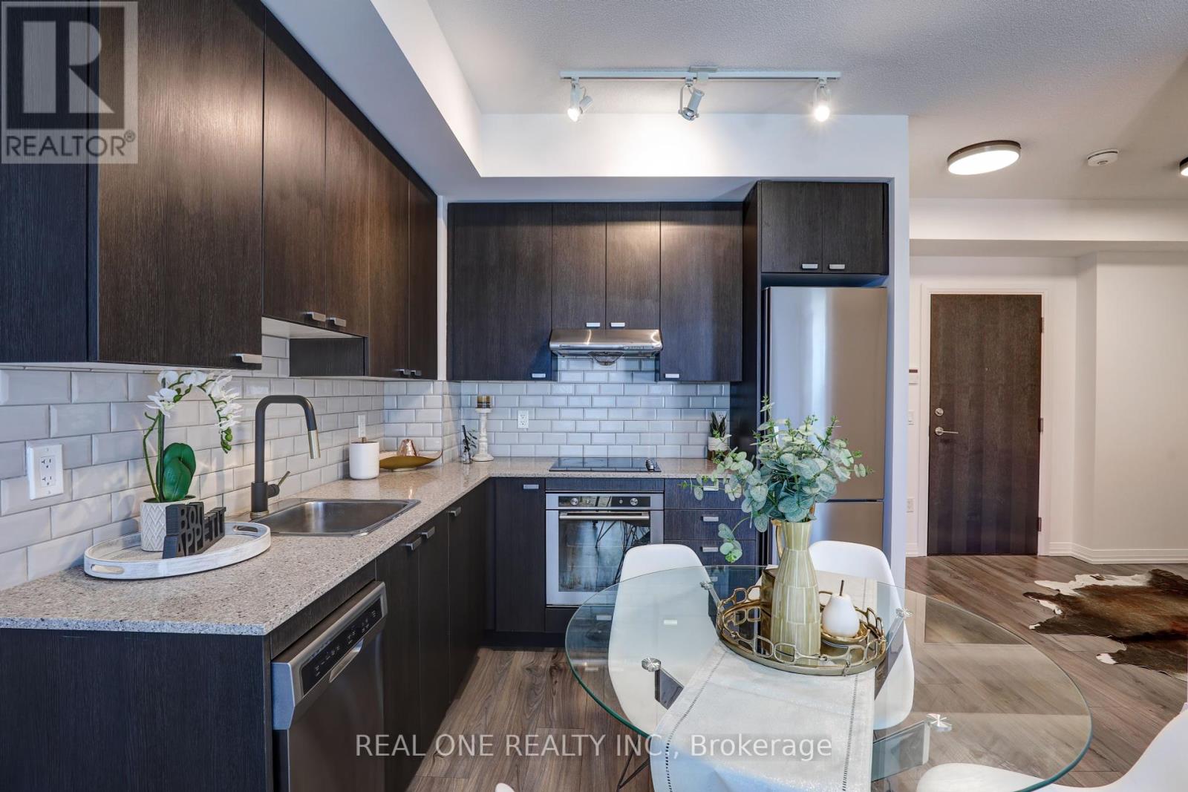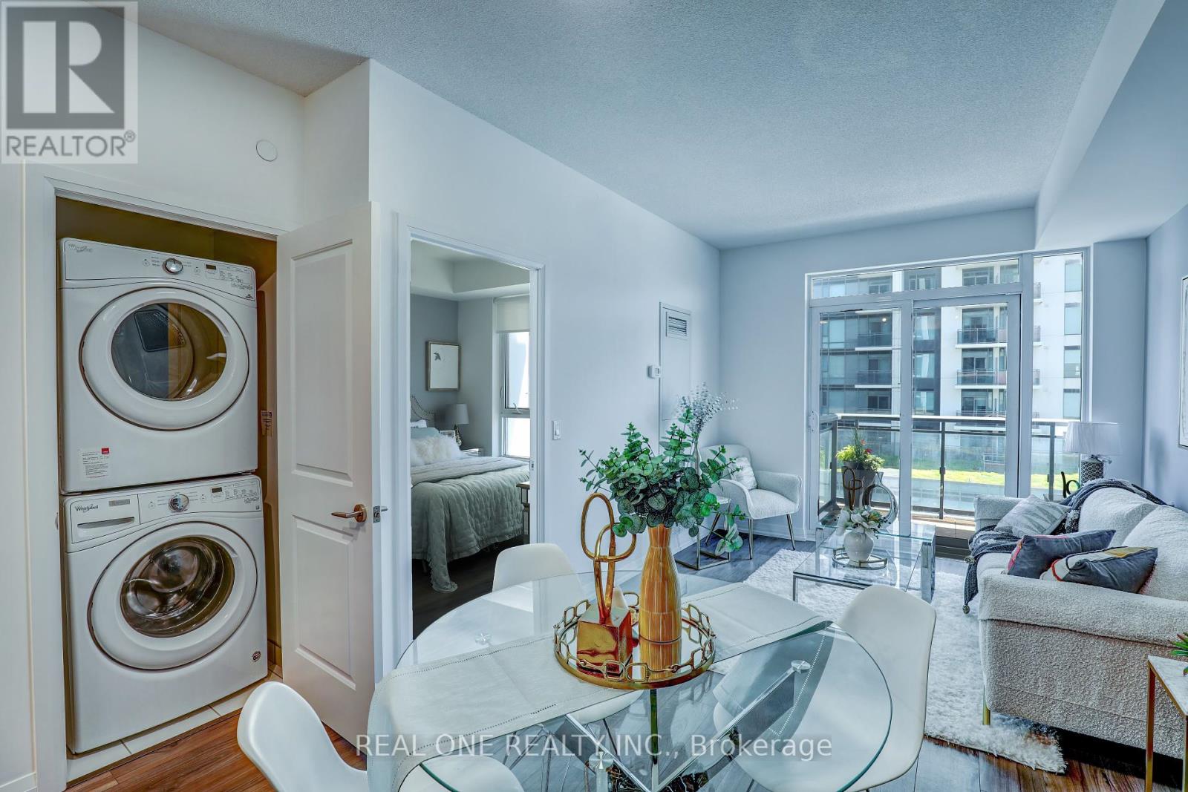289-597-1980
infolivingplus@gmail.com
506 - 50 Ann O'reilly Road Toronto, Ontario M2J 5C3
2 Bedroom
1 Bathroom
Central Air Conditioning
Forced Air
$566,000Maintenance,
$601.91 Monthly
Maintenance,
$601.91 MonthlyWow, Look Like Brand New Condo Unit With So Much Upgrades. So Modern Beautiful Tridel Luxury Condo One Bedroom +Den With 9 Feet Ceiling. Facing South, Open Concept Design Layout.Granite Counter Top With Backsplash In Kitchen. New Faucets. New Painting , New Light Fixtures. Mins To Fairview mall, Highway 404,TTC/Subway,North York General Hospital And Amenities Included: 24 hrs Concierge Service, Fitness /Yoga Studio, Theater, Spinning Bike, Yoga Studio, Pool,Steam Room Etc. **** EXTRAS **** Fridge, Stove, Dishwasher, Range Hood, Dishwasher, Stacked Washer ,Dryer, All Elfs, A (id:50787)
Property Details
| MLS® Number | C8449492 |
| Property Type | Single Family |
| Community Name | Henry Farm |
| Amenities Near By | Park, Public Transit, Schools |
| Community Features | Pet Restrictions, Community Centre |
| Features | Wooded Area, Balcony, In Suite Laundry |
| Parking Space Total | 1 |
Building
| Bathroom Total | 1 |
| Bedrooms Above Ground | 1 |
| Bedrooms Below Ground | 1 |
| Bedrooms Total | 2 |
| Amenities | Security/concierge, Exercise Centre, Party Room, Storage - Locker |
| Cooling Type | Central Air Conditioning |
| Exterior Finish | Concrete |
| Heating Fuel | Natural Gas |
| Heating Type | Forced Air |
| Type | Apartment |
Parking
| Underground |
Land
| Acreage | No |
| Land Amenities | Park, Public Transit, Schools |
Rooms
| Level | Type | Length | Width | Dimensions |
|---|---|---|---|---|
| Main Level | Living Room | 6.48 m | 3.05 m | 6.48 m x 3.05 m |
| Main Level | Dining Room | 6.48 m | 2.44 m | 6.48 m x 2.44 m |
| Main Level | Kitchen | 2.74 m | 0.61 m | 2.74 m x 0.61 m |
| Main Level | Primary Bedroom | 3.05 m | 3.12 m | 3.05 m x 3.12 m |
| Main Level | Den | 1.52 m | 1.91 m | 1.52 m x 1.91 m |
https://www.realtor.ca/real-estate/27053541/506-50-ann-oreilly-road-toronto-henry-farm
































