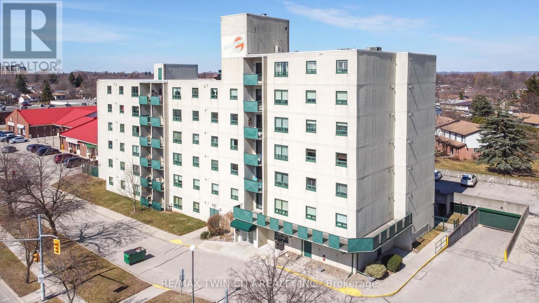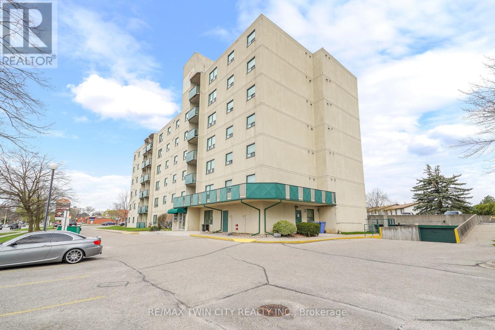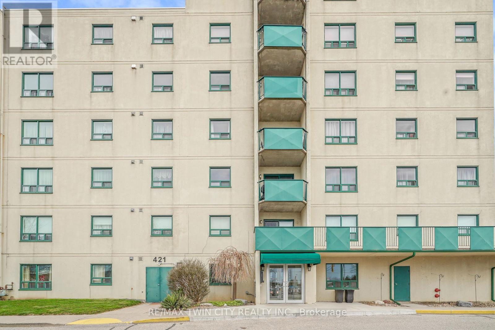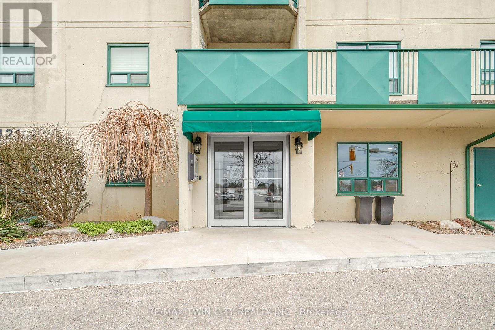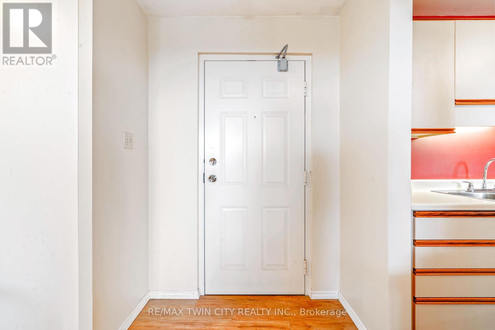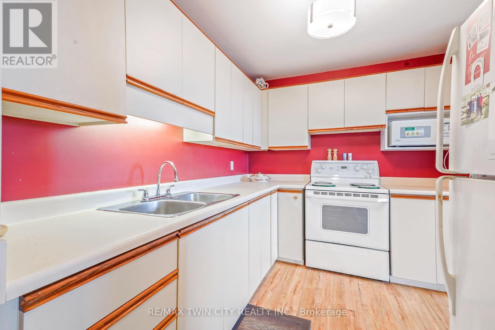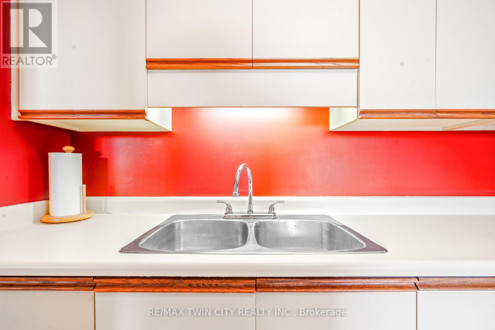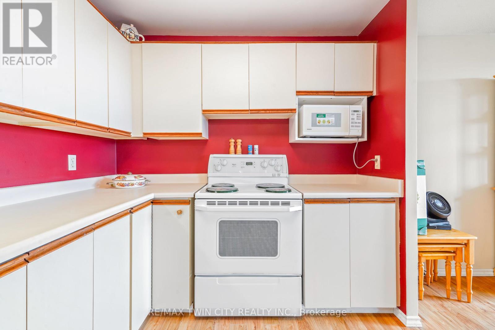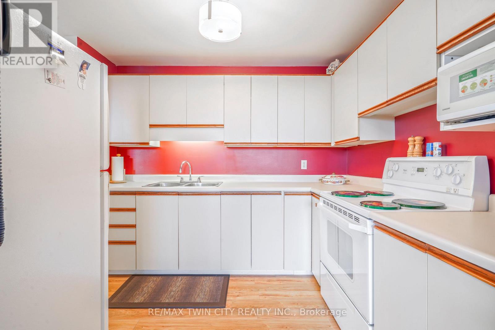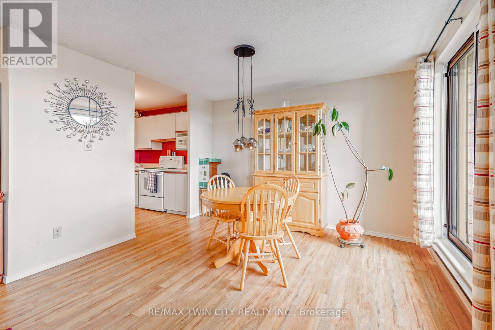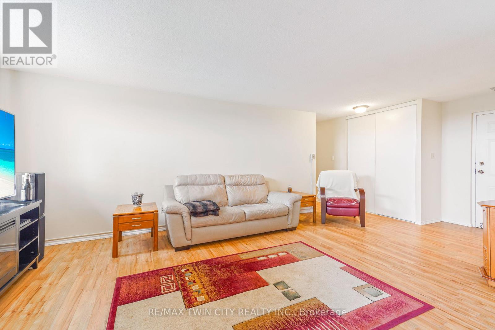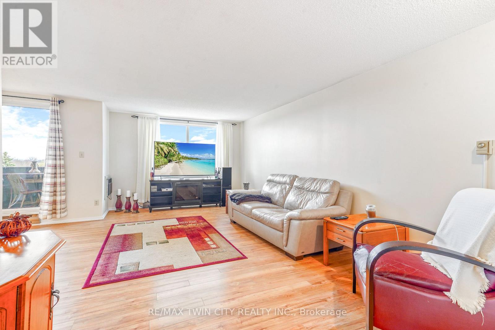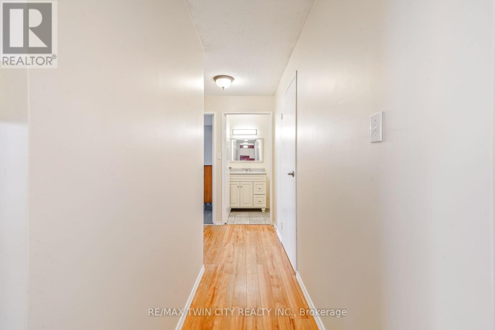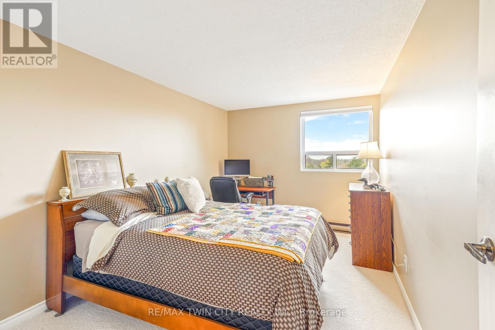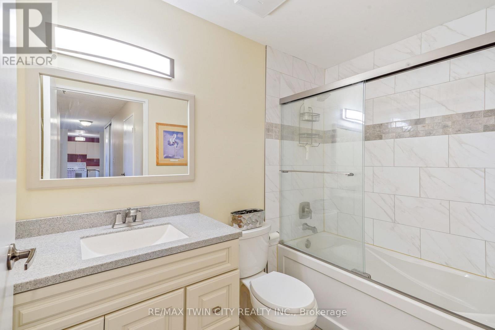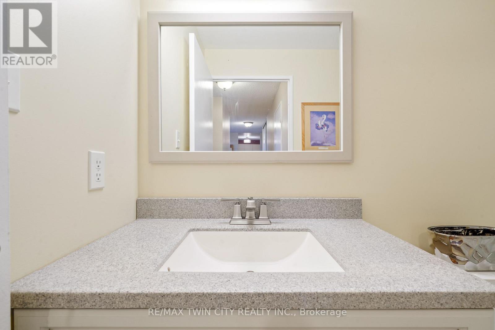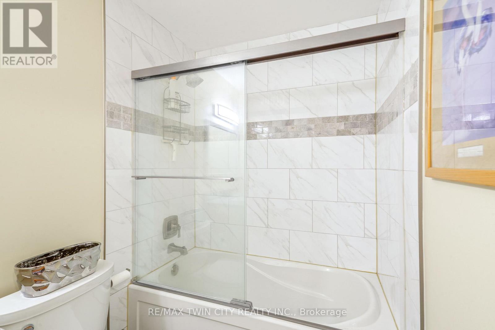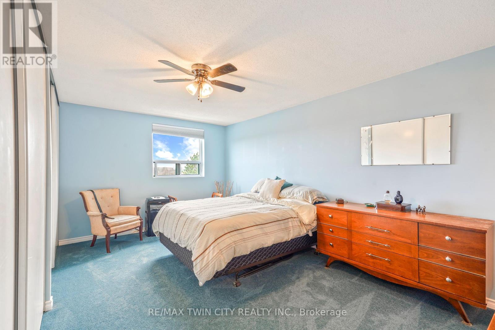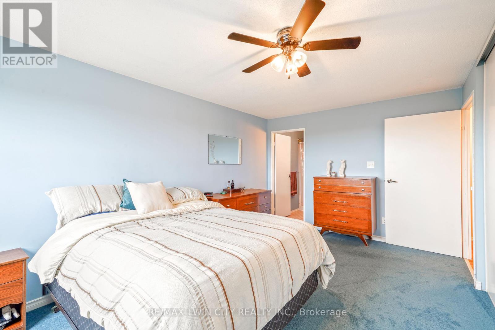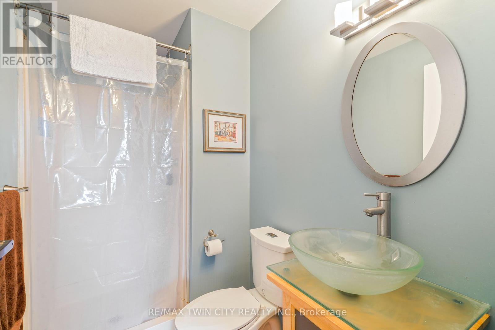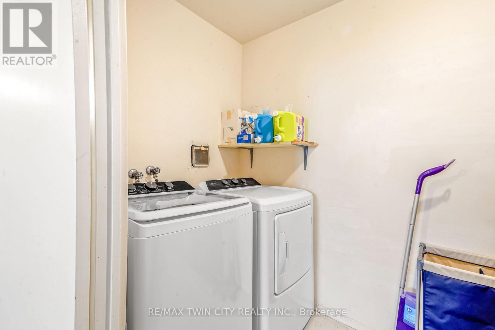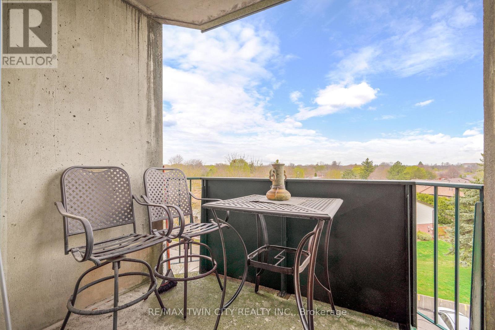506 - 421 Fairview Drive Brantford, Ontario N3R 7M3
$423,900Maintenance, Common Area Maintenance, Insurance, Water
$612 Monthly
Maintenance, Common Area Maintenance, Insurance, Water
$612 MonthlyA Beautiful North End Condo! This lovely 2 bedroom, 2 bathroom condo is located in a highly sought-after North End location that's within walking distance to all amenities and features a large living room with laminate flooring, a formal dining area with patio doors leading out to a private balcony, a bright kitchen that has plenty of cupboards and counter space, a convenient in-suite laundry room, a newly renovated 4pc. bathroom with a modern vanity and a tiled shower, and good-sized bedrooms including a big master bedroom that enjoys a private 3pc. ensuite bathroom. A bright and spacious unit in an excellent building that's a short walk to a bank, grocery store, Tim Hortons, shopping, and close to the mall, Costco, restaurants, and highway access. Book a private showing! (id:50787)
Property Details
| MLS® Number | X12112451 |
| Property Type | Single Family |
| Amenities Near By | Schools, Public Transit, Place Of Worship |
| Community Features | Pet Restrictions |
| Equipment Type | Water Heater |
| Features | Elevator, Balcony, In Suite Laundry |
| Rental Equipment Type | Water Heater |
Building
| Bathroom Total | 2 |
| Bedrooms Above Ground | 2 |
| Bedrooms Total | 2 |
| Amenities | Visitor Parking |
| Appliances | Intercom, Dryer, Stove, Washer, Refrigerator |
| Cooling Type | Wall Unit |
| Exterior Finish | Concrete |
| Fire Protection | Controlled Entry |
| Foundation Type | Concrete |
| Heating Fuel | Electric |
| Heating Type | Baseboard Heaters |
| Size Interior | 900 - 999 Sqft |
| Type | Apartment |
Parking
| No Garage |
Land
| Acreage | No |
| Land Amenities | Schools, Public Transit, Place Of Worship |
Rooms
| Level | Type | Length | Width | Dimensions |
|---|---|---|---|---|
| Main Level | Kitchen | 3.02 m | 2.44 m | 3.02 m x 2.44 m |
| Main Level | Dining Room | 3.02 m | 3.66 m | 3.02 m x 3.66 m |
| Main Level | Living Room | 3.33 m | 7.01 m | 3.33 m x 7.01 m |
| Main Level | Bedroom | 2.99 m | 4.25 m | 2.99 m x 4.25 m |
| Main Level | Bedroom 2 | 5.24 m | 3.17 m | 5.24 m x 3.17 m |
| Main Level | Laundry Room | 4.85 m | 1.49 m | 4.85 m x 1.49 m |
| Main Level | Bathroom | 2.59 m | 1.55 m | 2.59 m x 1.55 m |
| Main Level | Bathroom | 3.05 m | 2.53 m | 3.05 m x 2.53 m |
https://www.realtor.ca/real-estate/28234720/506-421-fairview-drive-brantford

