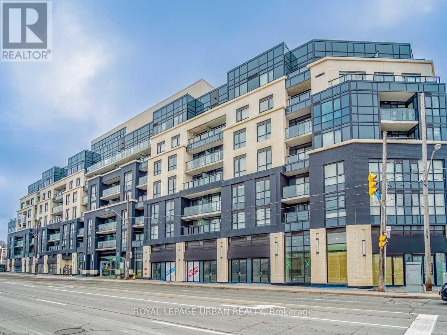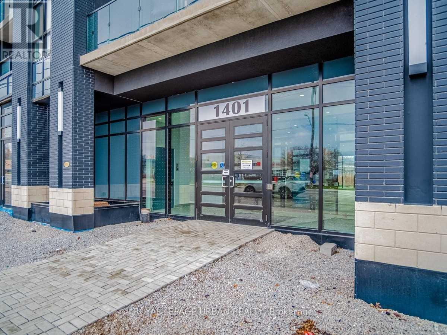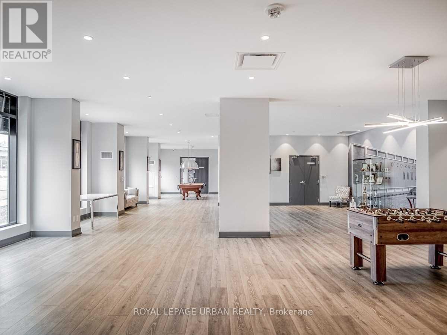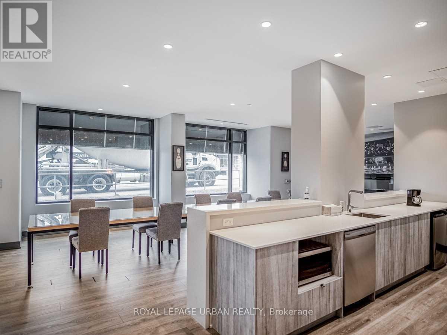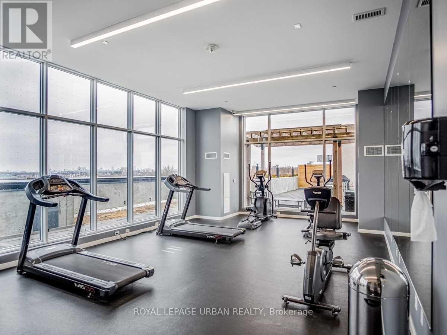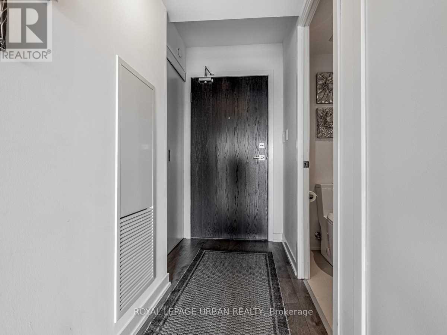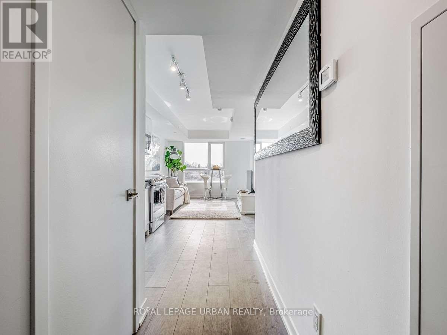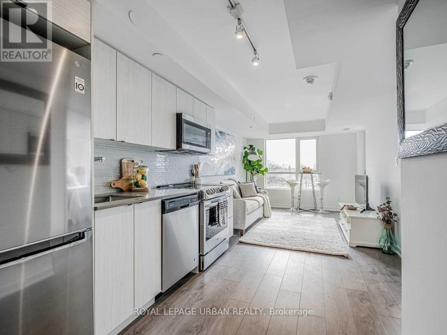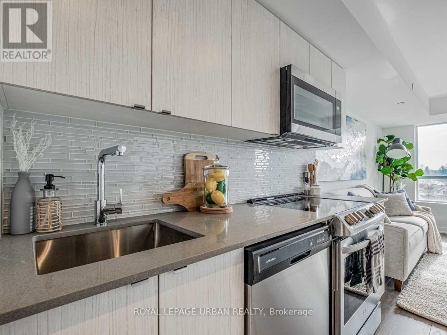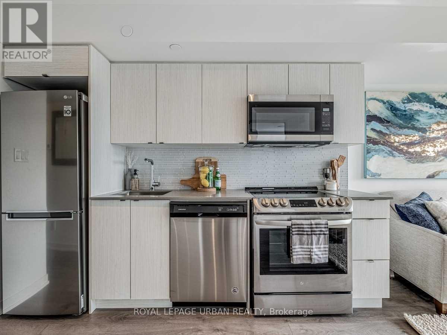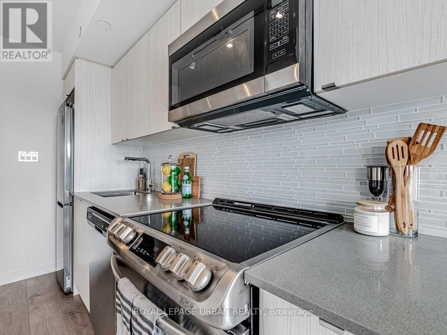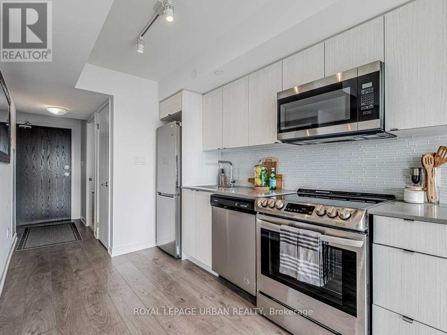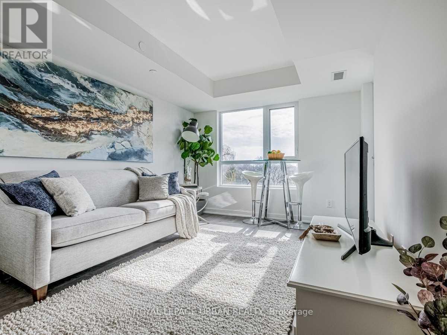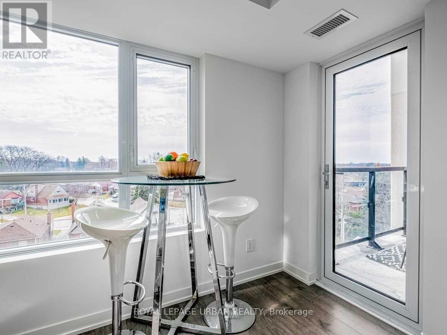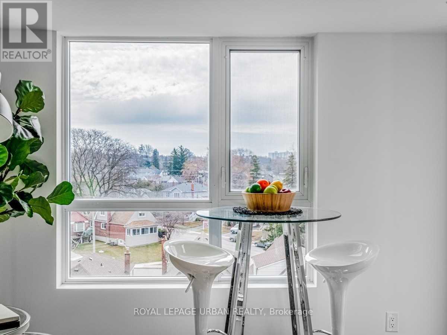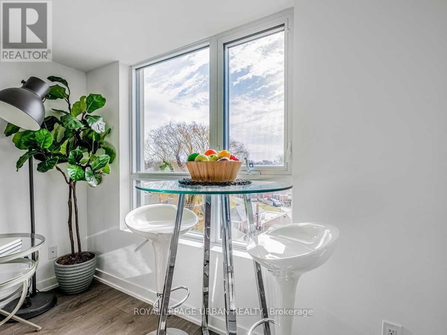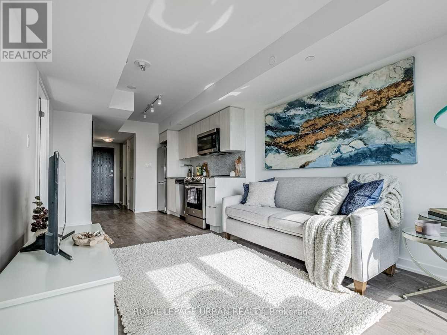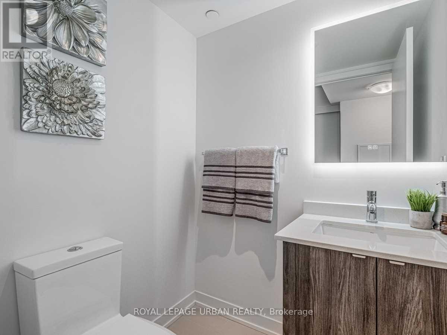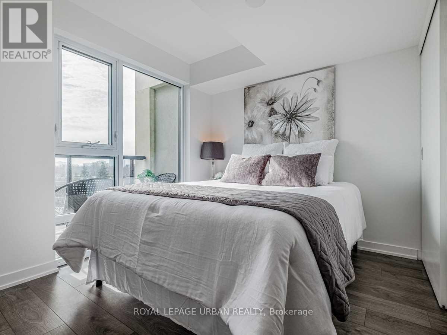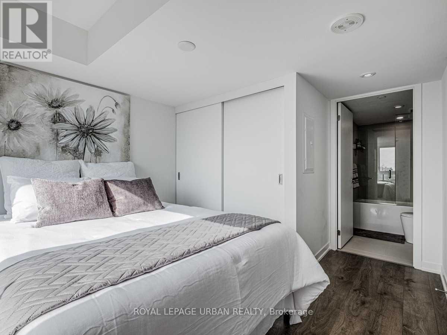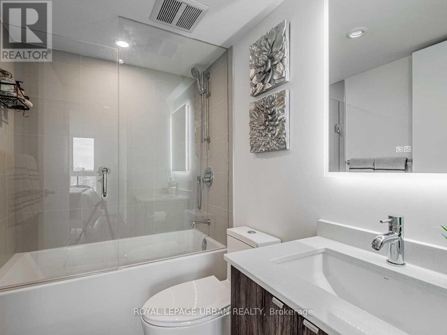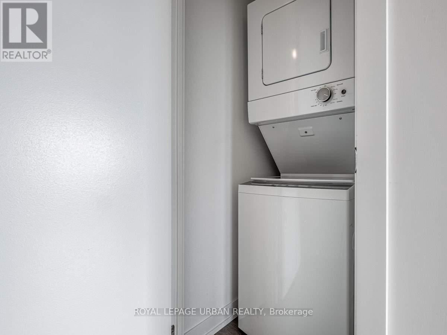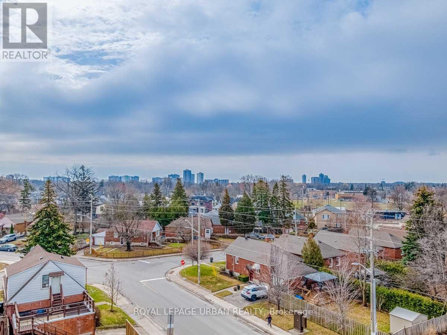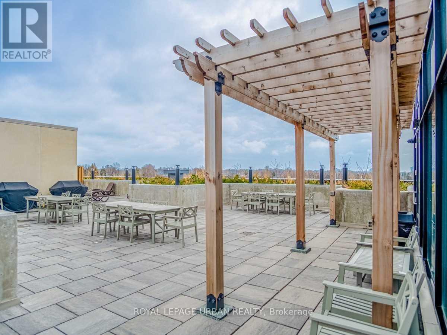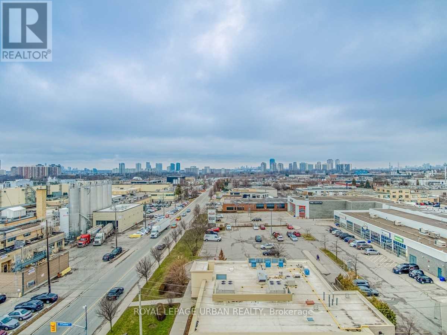289-597-1980
infolivingplus@gmail.com
506 - 1401 O'connor Drive Toronto, Ontario M4B 2V5
1 Bedroom
2 Bathroom
Central Air Conditioning
Forced Air
$590,000Maintenance,
$543.13 Monthly
Maintenance,
$543.13 MonthlyWelcome to ""The Lanes"" in East York! Modern, Bright, & Tech-Savvy Building! Stunning & Spacious Open Concept Suite Bursting W/ Natural Sunlight! Featuring A Kitchen With Quartz Countertops & Stainless Steel Appliances. Relax In Your Primary Bedroom W/ 4 Piece Ensuite. Walkout To The Balcony With Unobstructed Views, Perfect For Entertaining! Ensuite Laundry, Owned Parking & Locker. **** EXTRAS **** Amenities: Concierge, Sky Deck Rooftop Lounge, Skyview Fitness Centre. Convenient Location Near Restaurants, Shops, Park, And Entertainment. (id:50787)
Property Details
| MLS® Number | E8291764 |
| Property Type | Single Family |
| Community Name | O'Connor-Parkview |
| Amenities Near By | Hospital, Park, Public Transit |
| Community Features | Pet Restrictions, Community Centre |
| Features | Conservation/green Belt, Balcony |
| Parking Space Total | 1 |
Building
| Bathroom Total | 2 |
| Bedrooms Above Ground | 1 |
| Bedrooms Total | 1 |
| Amenities | Security/concierge, Exercise Centre, Party Room, Recreation Centre, Storage - Locker |
| Appliances | Dishwasher, Dryer, Microwave, Refrigerator, Stove, Washer |
| Cooling Type | Central Air Conditioning |
| Exterior Finish | Concrete |
| Heating Fuel | Natural Gas |
| Heating Type | Forced Air |
| Type | Apartment |
Parking
| Underground |
Land
| Acreage | No |
| Land Amenities | Hospital, Park, Public Transit |
Rooms
| Level | Type | Length | Width | Dimensions |
|---|---|---|---|---|
| Ground Level | Living Room | 8 m | 4 m | 8 m x 4 m |
| Ground Level | Dining Room | 3.2 m | 3 m | 3.2 m x 3 m |
| Ground Level | Kitchen | 8 m | 4 m | 8 m x 4 m |
| Ground Level | Primary Bedroom | 3.87 m | 3.05 m | 3.87 m x 3.05 m |
https://www.realtor.ca/real-estate/26825947/506-1401-oconnor-drive-toronto-oconnor-parkview

