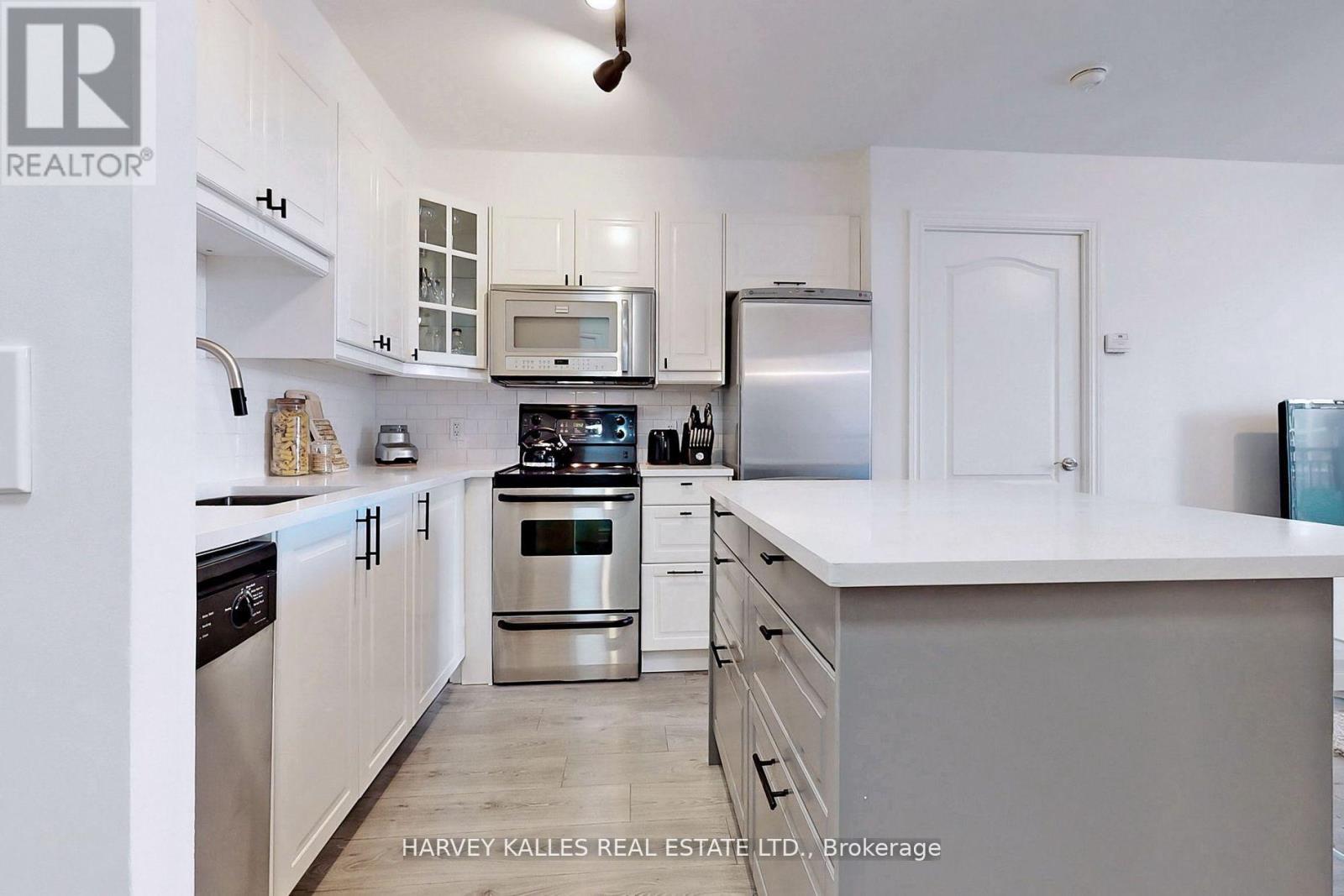2 Bedroom
2 Bathroom
700 - 799 sqft
Central Air Conditioning
Forced Air
$2,999 Monthly
All Utilities Included! Experience stylish, turnkey living at Carrington Place 1103 Leslie St, Suite 506. This fully renovated 2-bedroom, 2-bath condo offers 744 sq ft of thoughtfully designed living space (plus a private balcony) with bright, west-facing garden views. Stepinside to a bright, modern interior featuring a cohesive monochrome palette, elegant custom shutters, and a stunning white quartz kitchen with a sleek breakfast bar, stainless steel appliances and modern faucets. The split-bedroom layout provides ideal privacy, while the spacious primary suite boasts a large walk-in closet and a spa-inspired ensuite bath. Enjoy the convenience of new laundry appliances, underground parking, and a storage locker all included. Carrington Place offers premium amenities: concierge, a fully equipped fitness centre, guest suites, and ample visitor parking. Nestled in a serene, park-like setting yet minutes to Costco, Shops at Don Mills, the Eglinton Crosstown LRT, DVP/401 highways, and scenic trails - the perfect blend of modern luxury and city living awaits. Move in and enjoy! (Photos from previous listing: unit is now vacant). (id:50787)
Property Details
|
MLS® Number
|
C12115653 |
|
Property Type
|
Single Family |
|
Community Name
|
Banbury-Don Mills |
|
Amenities Near By
|
Hospital, Park, Place Of Worship, Public Transit, Schools |
|
Community Features
|
Pet Restrictions |
|
Features
|
Balcony, Carpet Free |
|
Parking Space Total
|
1 |
Building
|
Bathroom Total
|
2 |
|
Bedrooms Above Ground
|
2 |
|
Bedrooms Total
|
2 |
|
Age
|
16 To 30 Years |
|
Amenities
|
Car Wash, Security/concierge, Exercise Centre, Visitor Parking, Storage - Locker |
|
Appliances
|
Dryer, Range, Stove, Washer, Refrigerator |
|
Cooling Type
|
Central Air Conditioning |
|
Exterior Finish
|
Concrete, Concrete Block |
|
Flooring Type
|
Laminate |
|
Heating Fuel
|
Natural Gas |
|
Heating Type
|
Forced Air |
|
Size Interior
|
700 - 799 Sqft |
|
Type
|
Apartment |
Parking
Land
|
Acreage
|
No |
|
Land Amenities
|
Hospital, Park, Place Of Worship, Public Transit, Schools |
Rooms
| Level |
Type |
Length |
Width |
Dimensions |
|
Flat |
Living Room |
4.17 m |
3.39 m |
4.17 m x 3.39 m |
|
Flat |
Dining Room |
4.17 m |
3.39 m |
4.17 m x 3.39 m |
|
Flat |
Kitchen |
2.82 m |
2.44 m |
2.82 m x 2.44 m |
|
Flat |
Primary Bedroom |
3.23 m |
3.05 m |
3.23 m x 3.05 m |
|
Flat |
Bedroom 2 |
3.06 m |
2.77 m |
3.06 m x 2.77 m |
https://www.realtor.ca/real-estate/28241390/506-1103-leslie-street-toronto-banbury-don-mills-banbury-don-mills


























