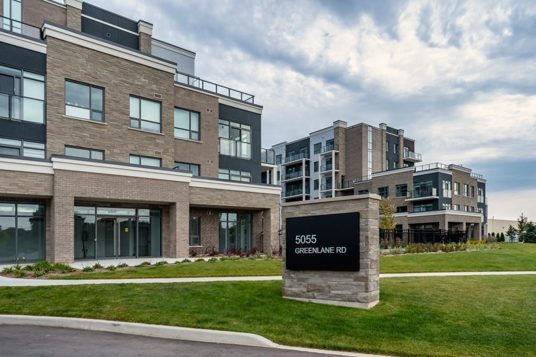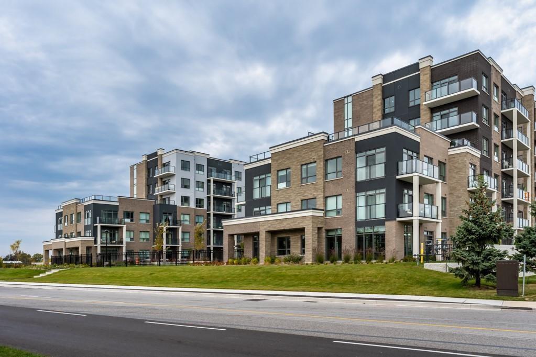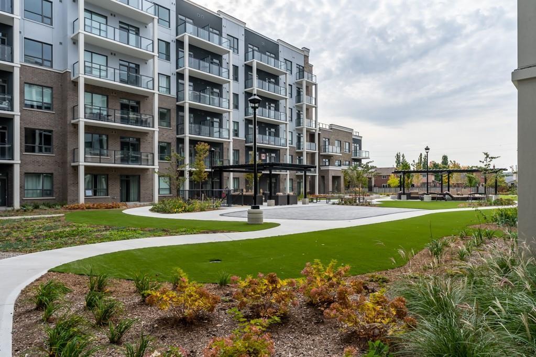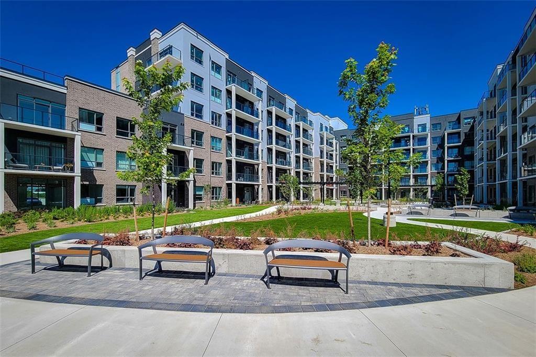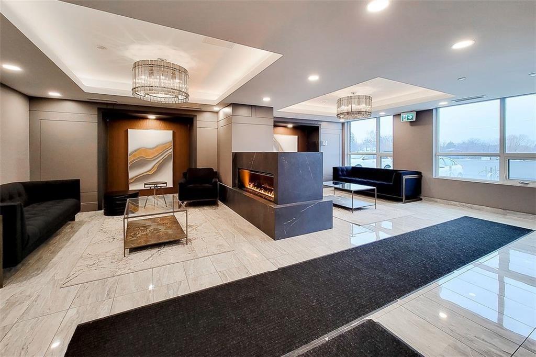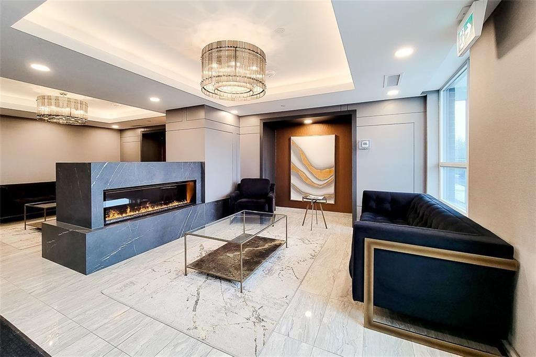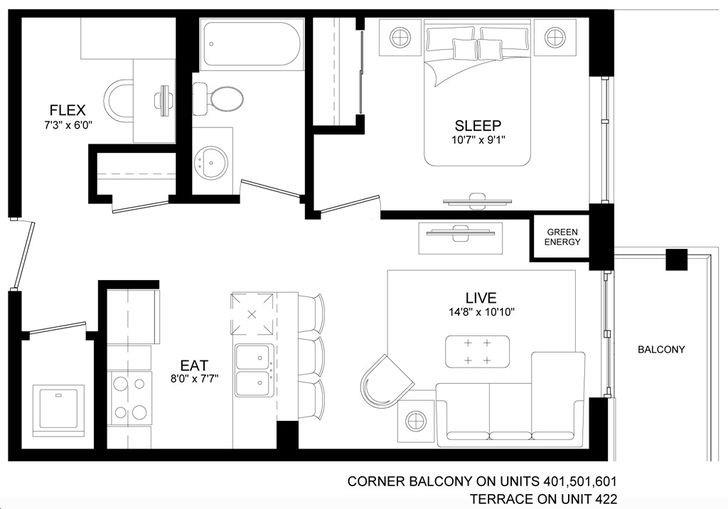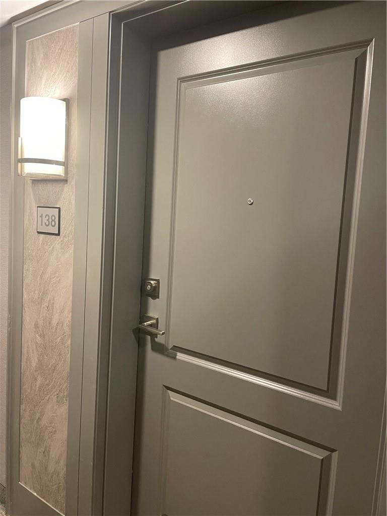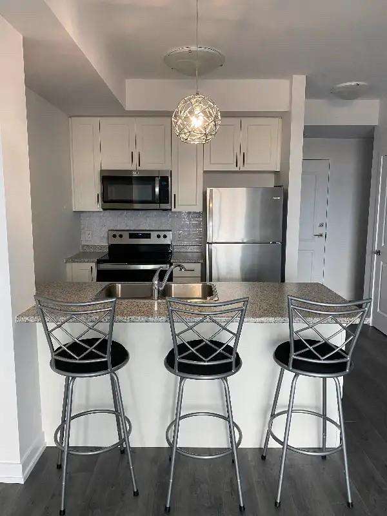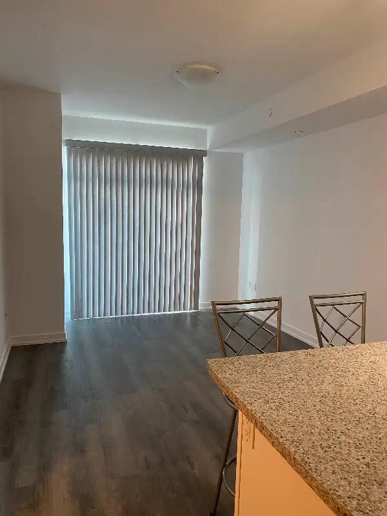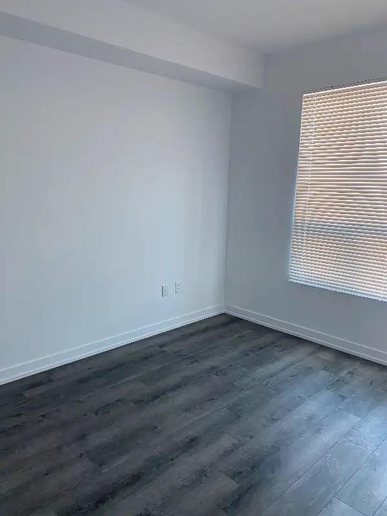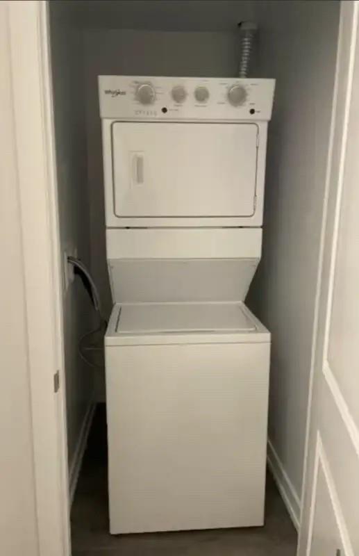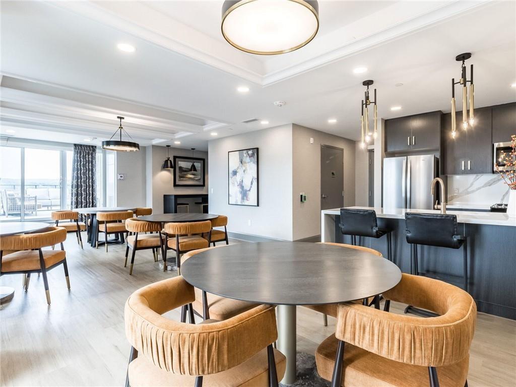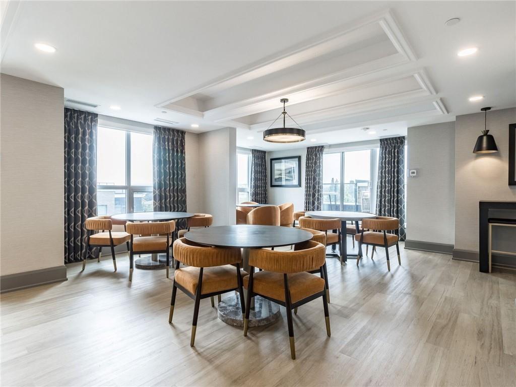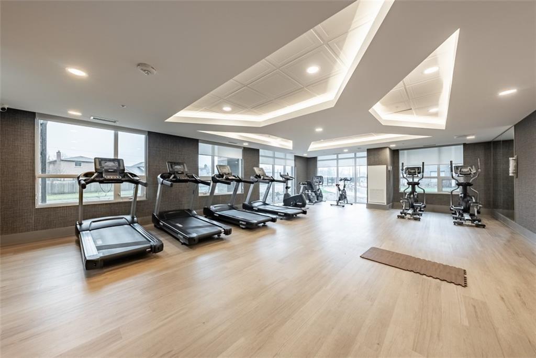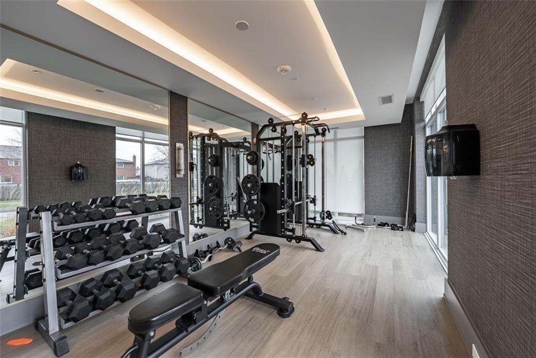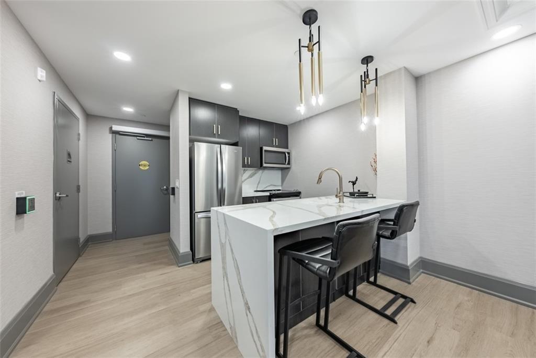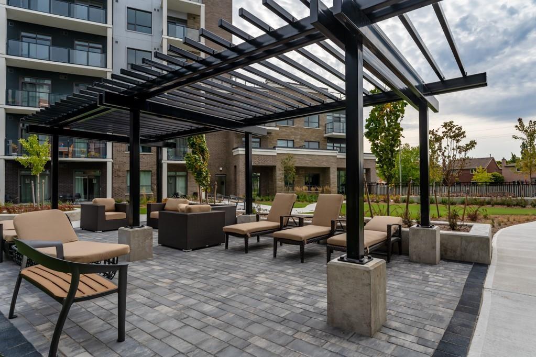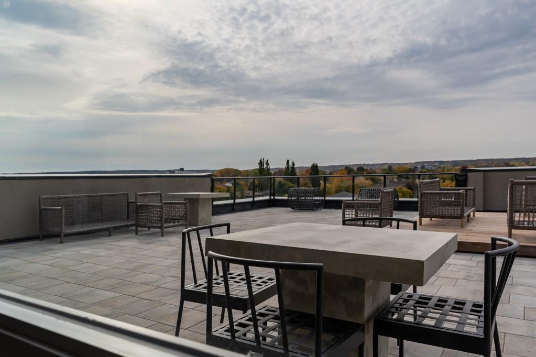1 Bedroom
1 Bathroom
599 sqft
$1,850 Monthly
Condo living in the heart of wine country, Beamsville presents itself as an enchanting destination to call home within the Niagara region. This 1-bedroom plus den unit has 599 sq foot of living space. Adorned with soaring 10-foot ceilings, boasts contemporary allure with its vinyl flooring & s/s appliances. Step outside onto your private walk-out balcony & embrace the tranquility of your surroundings. Exclusive underground parking. Inside, the luminous open-concept living space seamlessly blends comfort & style. The generously-sized bedroom is accompanied by a sleek 4-piece bathroom. The modern kitchen features a breakfast bar & in-suite laundry. Residents also enjoy access to an array of amenities, including a picturesque rooftop terrace with a BBQ area, providing panoramic views of the majestic Niagara escarpment. Stay active in the well-equipped exercise room or host gatherings in the spacious party room. Additional perks: bike storage, visitor parking, underground parking & locker. With swift access to the QEW highway, esteemed schools, verdant parks, scenic walking trails, bustling shopping centres, & delectable restaurants, every convenience is within reach. Embrace a lifestyle of comfort & sophistication at The Utopia Condos in Beamsville. A min 1-year lease is required, along with the completion of necessary documentation including a rental application, credit check, proof of employment, and intent to rent document. (id:50787)
Property Details
|
MLS® Number
|
H4189610 |
|
Property Type
|
Single Family |
|
Equipment Type
|
None |
|
Features
|
Balcony, Shared Driveway, Balcony Enclosed |
|
Parking Space Total
|
1 |
|
Rental Equipment Type
|
None |
Building
|
Bathroom Total
|
1 |
|
Bedrooms Above Ground
|
1 |
|
Bedrooms Total
|
1 |
|
Amenities
|
Exercise Centre, Party Room |
|
Appliances
|
Dryer, Refrigerator, Stove, Washer & Dryer |
|
Basement Type
|
None |
|
Constructed Date
|
2022 |
|
Exterior Finish
|
Brick, Stucco |
|
Heating Fuel
|
Other |
|
Stories Total
|
1 |
|
Size Exterior
|
599 Sqft |
|
Size Interior
|
599 Sqft |
|
Type
|
Apartment |
|
Utility Water
|
Municipal Water |
Parking
Land
|
Acreage
|
No |
|
Sewer
|
Municipal Sewage System |
|
Size Irregular
|
X |
|
Size Total Text
|
X |
Rooms
| Level |
Type |
Length |
Width |
Dimensions |
|
Ground Level |
4pc Bathroom |
|
|
Measurements not available |
|
Ground Level |
Bedroom |
|
|
10' 7'' x 9' 1'' |
|
Ground Level |
Eat In Kitchen |
|
|
8' '' x 7' 7'' |
|
Ground Level |
Den |
|
|
7' 3'' x 6' 0'' |
|
Ground Level |
Living Room |
|
|
14' 8'' x 10' 10'' |
https://www.realtor.ca/real-estate/26698067/5055-greenlane-road-unit-104-beamsville

