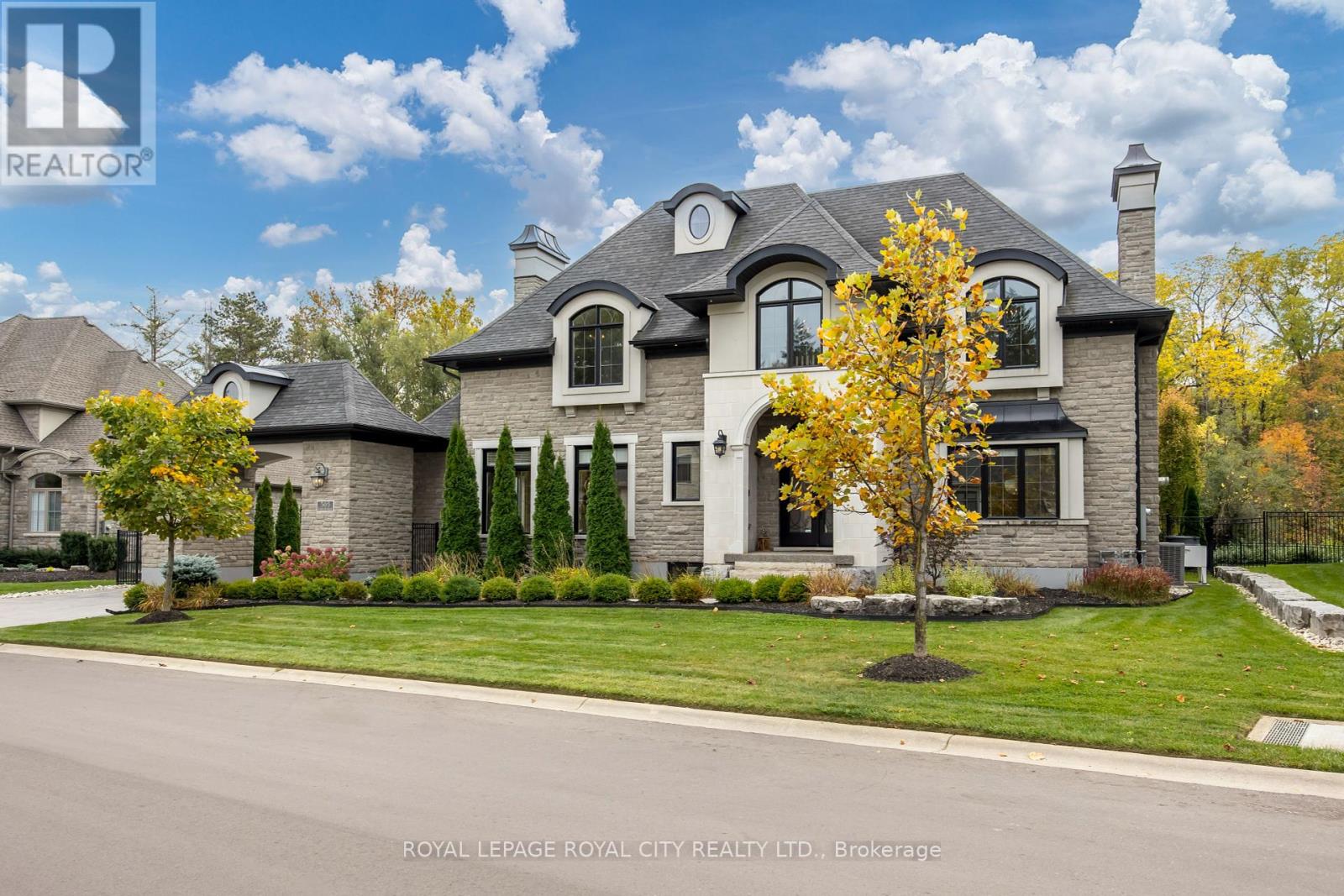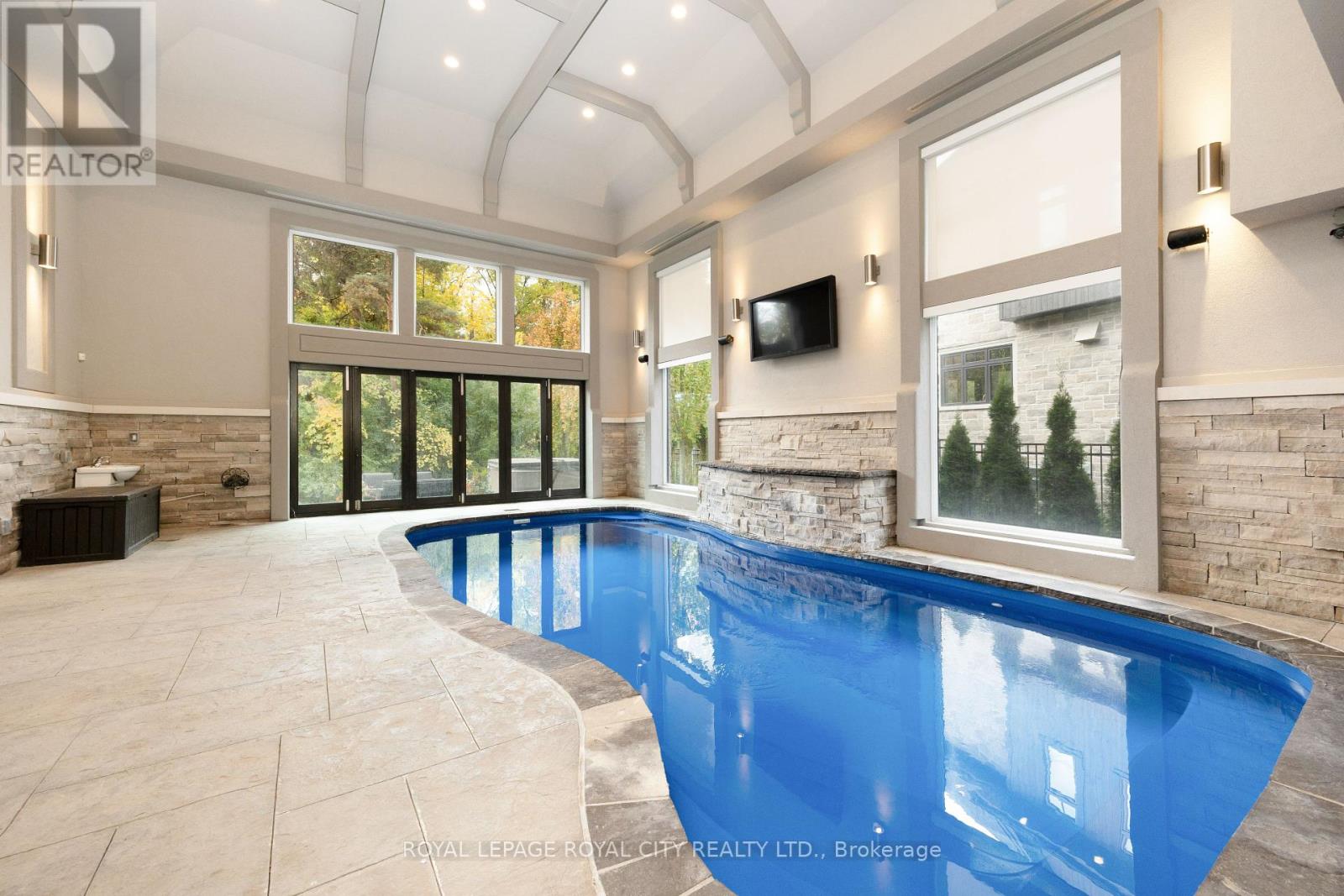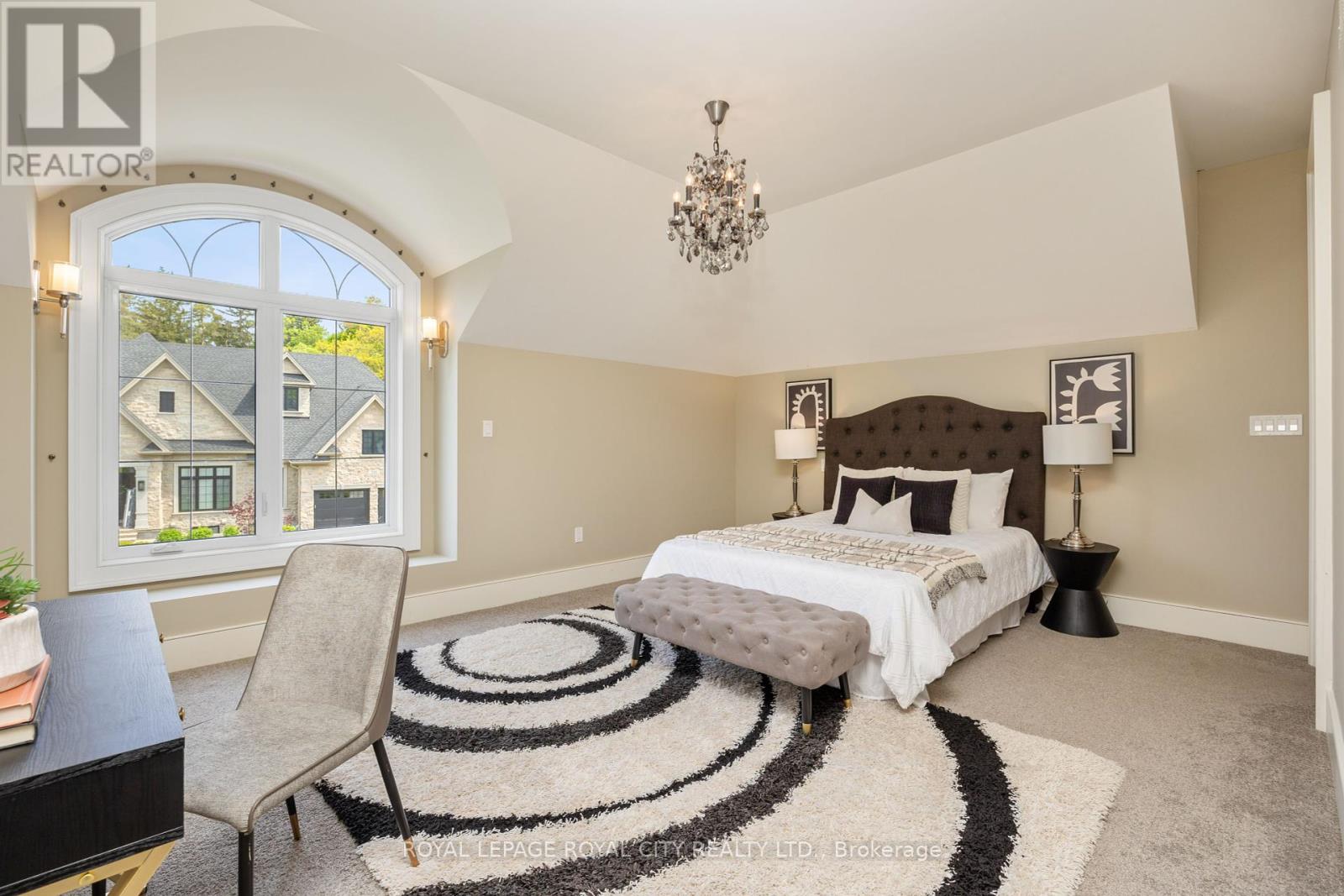6 Bedroom
8 Bathroom
Fireplace
Indoor Pool
Central Air Conditioning
Forced Air
Landscaped, Lawn Sprinkler
$3,950,000
This is your opportunity to live in one of Kitchener-Waterloo's most prestigious & exclusive communities, The Grand Manors of Sims Estates. A private enclave of executive homes with convenient access to all amenities; Grand River Trails, shopping, schools. Located close to Waterloo, Guelph, Cambridge, and steps from Chicopee Ski Park. This home was designed to provide an unparalleled living and entertaining experience. The quality craftsmanship and sophisticated touches throughout are second to none. This estate home features an open concept main floor boasting beautiful 100+ year old reclaimed wood floors with a chef's eat-in kitchen with a butlers pantry. On the main floor, you will also find the primary suite with double-sided gas fireplace boasting a large walk-in closet, a formal living area featuring grand vaulted ceilings, a spacious dining area, a private office, and to top it off, a custom designed indoor heated pool featuring a retractable door that opens to the expansive outdoor entertainment space. The second floor overlooks the main floor both front and back and includes 3 large bedrooms, each with an en-suite and walk in closet. Through the double-door entry into the Bonus Room you will find every amenity & comfort imaginable: a large bedroom, wet bar with a beverage fridge, retractable projector screen, and en-suite. The lower level of the home simply extends the luxury and convenience of this home featuring a large bar with eat-in area, a work-out room, another en-suite bedroom and last but not least your very own movie theatre! With unmatched curb appeal, this stone home accented with stucco features a covered patio with reclaimed wood clad ceiling and stamped concrete, a large yard & plenty of green space with mature trees offering privacy. With 2 garages, there is ample storage space for multiple vehicles and toys, 15' high ceilings, and a 4-post car lift. With no detail spared this home is one-of-a-kind and not to be missed! **** EXTRAS **** Car Lift Negotiable (id:50787)
Property Details
|
MLS® Number
|
X8346172 |
|
Property Type
|
Single Family |
|
Amenities Near By
|
Park, Place Of Worship, Ski Area |
|
Features
|
Cul-de-sac, Lighting |
|
Parking Space Total
|
12 |
|
Pool Type
|
Indoor Pool |
Building
|
Bathroom Total
|
8 |
|
Bedrooms Above Ground
|
5 |
|
Bedrooms Below Ground
|
1 |
|
Bedrooms Total
|
6 |
|
Appliances
|
Barbeque, Hot Tub, Central Vacuum, Water Heater - Tankless, Water Treatment, Alarm System, Dishwasher, Dryer, Freezer, Garage Door Opener, Microwave, Oven, Range, Refrigerator, Washer, Window Coverings |
|
Basement Development
|
Finished |
|
Basement Type
|
N/a (finished) |
|
Construction Style Attachment
|
Detached |
|
Cooling Type
|
Central Air Conditioning |
|
Exterior Finish
|
Stucco, Stone |
|
Fire Protection
|
Monitored Alarm |
|
Fireplace Present
|
Yes |
|
Fireplace Total
|
3 |
|
Foundation Type
|
Concrete |
|
Heating Fuel
|
Natural Gas |
|
Heating Type
|
Forced Air |
|
Stories Total
|
2 |
|
Type
|
House |
|
Utility Water
|
Municipal Water |
Parking
Land
|
Acreage
|
No |
|
Land Amenities
|
Park, Place Of Worship, Ski Area |
|
Landscape Features
|
Landscaped, Lawn Sprinkler |
|
Sewer
|
Sanitary Sewer |
|
Size Irregular
|
102 Ft |
|
Size Total Text
|
102 Ft |
|
Surface Water
|
Lake/pond |
Rooms
| Level |
Type |
Length |
Width |
Dimensions |
|
Second Level |
Bedroom |
4.62 m |
3.96 m |
4.62 m x 3.96 m |
|
Second Level |
Bedroom 2 |
5.05 m |
5.87 m |
5.05 m x 5.87 m |
|
Second Level |
Bedroom 3 |
5.26 m |
4.93 m |
5.26 m x 4.93 m |
|
Second Level |
Bedroom 4 |
7.44 m |
6.35 m |
7.44 m x 6.35 m |
|
Second Level |
Bathroom |
3 m |
3 m |
3 m x 3 m |
|
Second Level |
Bathroom |
3 m |
3 m |
3 m x 3 m |
|
Second Level |
Bathroom |
3 m |
3 m |
3 m x 3 m |
|
Second Level |
Bathroom |
3 m |
3 m |
3 m x 3 m |
|
Main Level |
Primary Bedroom |
4.98 m |
5.41 m |
4.98 m x 5.41 m |
|
Main Level |
Family Room |
7.24 m |
9.02 m |
7.24 m x 9.02 m |
|
Main Level |
Kitchen |
7.04 m |
6.71 m |
7.04 m x 6.71 m |
|
Main Level |
Bathroom |
5.38 m |
3.58 m |
5.38 m x 3.58 m |
https://www.realtor.ca/real-estate/26905801/505-morrison-road-kitchener







































