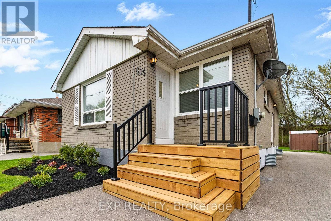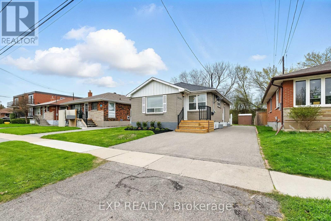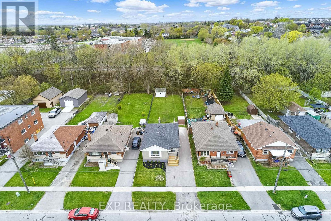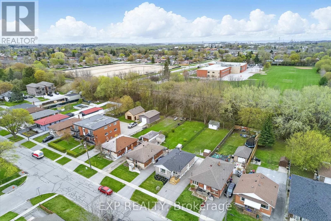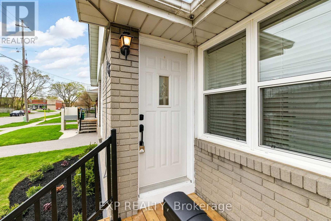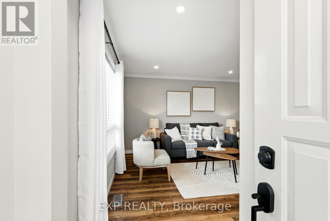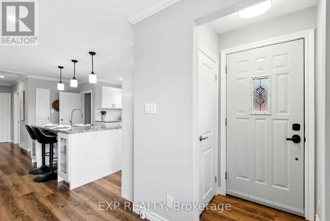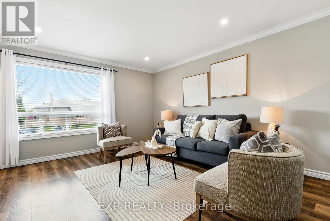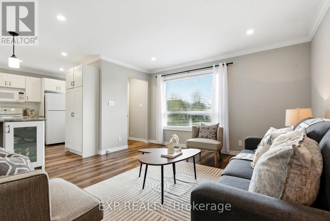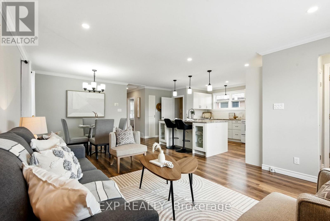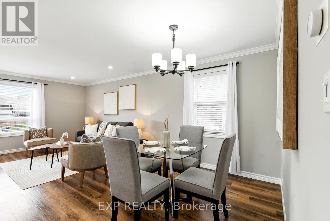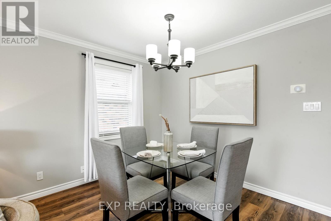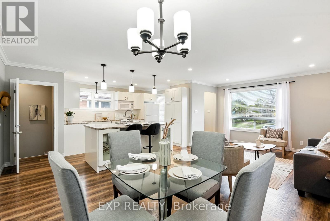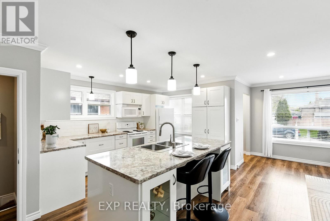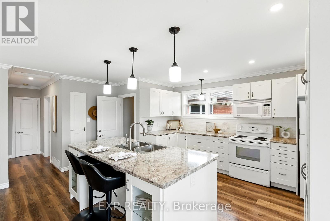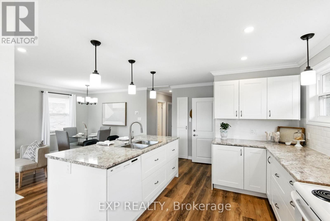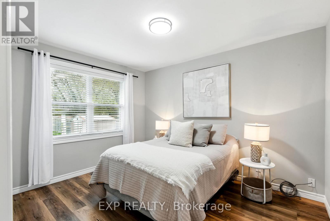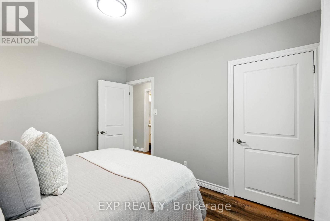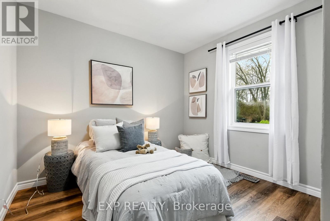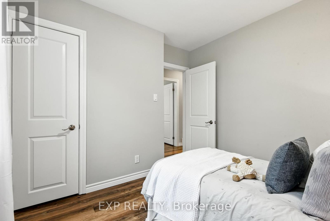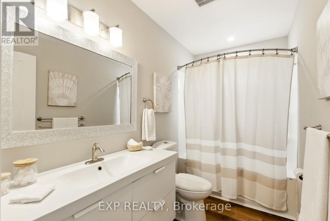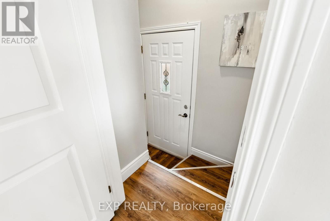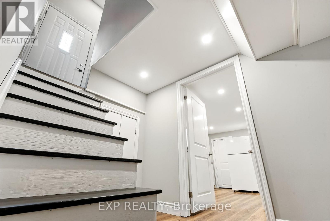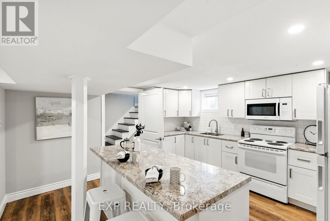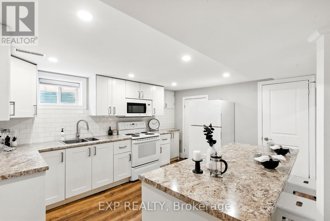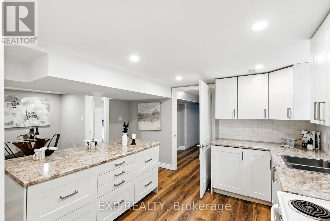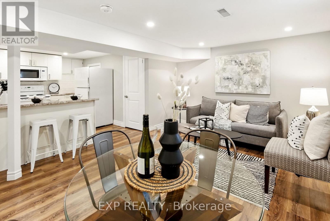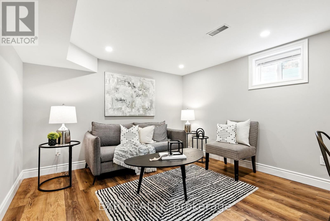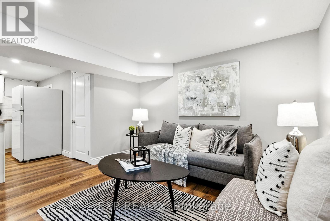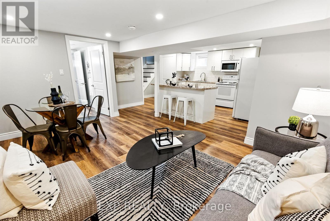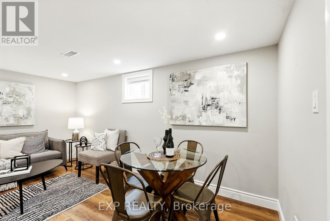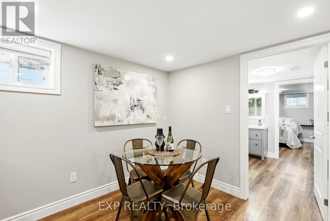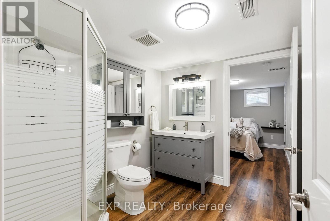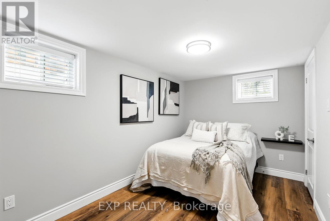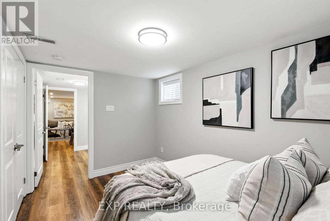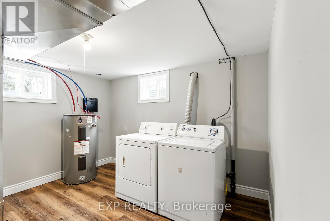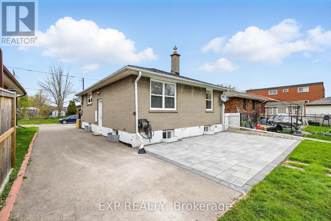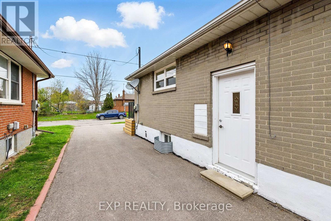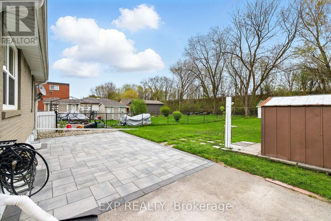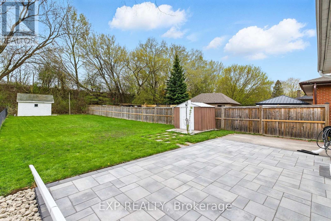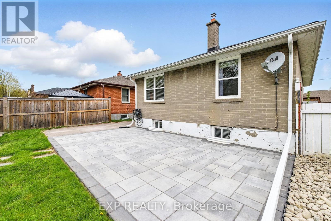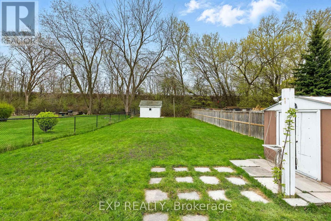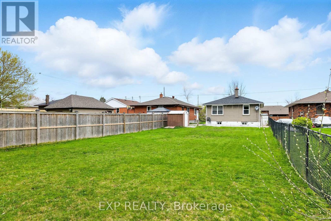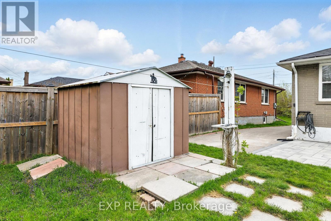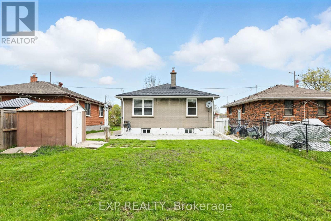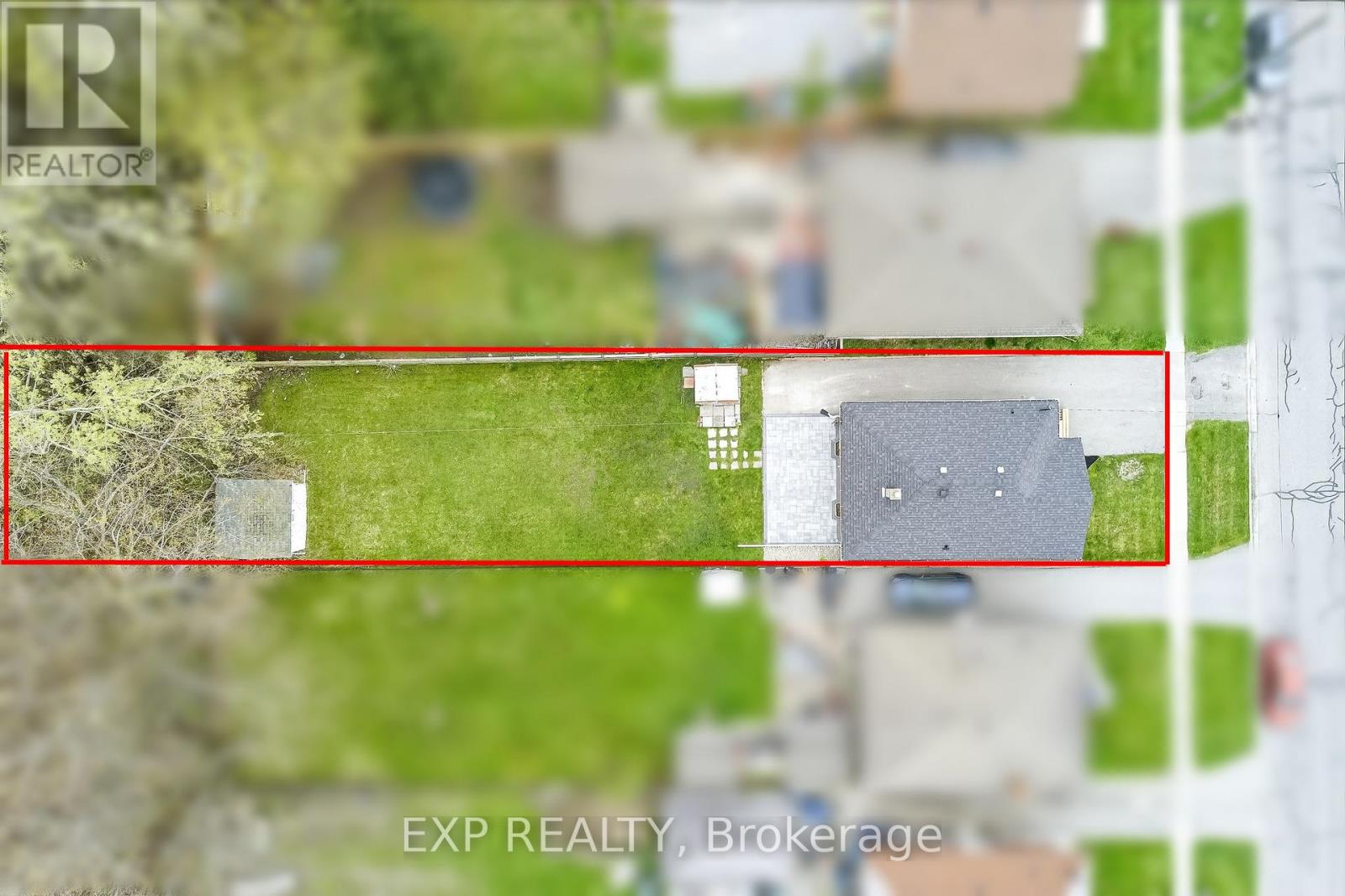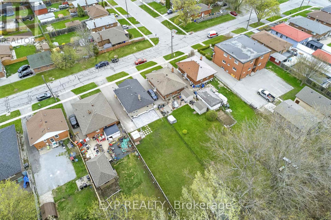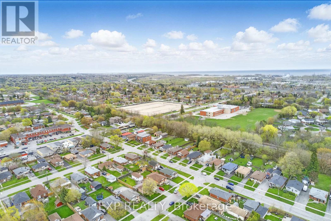3 Bedroom
2 Bathroom
700 - 1100 sqft
Bungalow
Central Air Conditioning
Forced Air
$724,900
Welcome to this beautifully updated home nestled in a quiet, family-friendly neighbourhood just minutes from the 401 and major shopping amenities. Renovated in 2016 and freshly painted in 2025, this property is move-in ready with a long list of upgrades including lighting, plumbing, electrical, furnace, A/C, and stylish vinyl flooring throughout. The main floor features two bright bedrooms, a 4pc bathroom (2016), and an open-concept living space that flows seamlessly into the kitchen (2016). The lower level with a separate entrance reveals a fully equipped second kitchen (2016), additional bedroom, and full 3pc bathroom (2016) making it a perfect in-law suite. Step outside to enjoy the expansive backyard and brand-new patio added in 2025, ideal for summer barbecues, entertaining, or peaceful relaxation. The freshly landscaped front yard adds curb appeal to this already impressive home. A rare combination of comfort, convenience, and versatility this home has it all. Property is being sold as a single family residence. (id:50787)
Open House
This property has open houses!
Starts at:
12:00 pm
Ends at:
2:00 pm
Property Details
|
MLS® Number
|
E12158974 |
|
Property Type
|
Single Family |
|
Community Name
|
Central |
|
Features
|
Carpet Free, In-law Suite |
|
Parking Space Total
|
4 |
|
Structure
|
Shed |
Building
|
Bathroom Total
|
2 |
|
Bedrooms Above Ground
|
2 |
|
Bedrooms Below Ground
|
1 |
|
Bedrooms Total
|
3 |
|
Appliances
|
Dishwasher, Dryer, Microwave, Range, Stove, Washer, Refrigerator |
|
Architectural Style
|
Bungalow |
|
Basement Development
|
Finished |
|
Basement Features
|
Separate Entrance |
|
Basement Type
|
N/a (finished) |
|
Construction Style Attachment
|
Detached |
|
Cooling Type
|
Central Air Conditioning |
|
Exterior Finish
|
Brick |
|
Flooring Type
|
Vinyl |
|
Foundation Type
|
Poured Concrete |
|
Heating Fuel
|
Natural Gas |
|
Heating Type
|
Forced Air |
|
Stories Total
|
1 |
|
Size Interior
|
700 - 1100 Sqft |
|
Type
|
House |
|
Utility Water
|
Municipal Water |
Parking
Land
|
Acreage
|
No |
|
Sewer
|
Sanitary Sewer |
|
Size Depth
|
178 Ft ,9 In |
|
Size Frontage
|
40 Ft |
|
Size Irregular
|
40 X 178.8 Ft |
|
Size Total Text
|
40 X 178.8 Ft|under 1/2 Acre |
|
Zoning Description
|
R2 |
Rooms
| Level |
Type |
Length |
Width |
Dimensions |
|
Basement |
Kitchen |
4.16 m |
3.38 m |
4.16 m x 3.38 m |
|
Basement |
Recreational, Games Room |
5.37 m |
3.38 m |
5.37 m x 3.38 m |
|
Basement |
Bedroom |
3.66 m |
2.46 m |
3.66 m x 2.46 m |
|
Basement |
Laundry Room |
3.4 m |
3.34 m |
3.4 m x 3.34 m |
|
Main Level |
Living Room |
4.02 m |
3.99 m |
4.02 m x 3.99 m |
|
Main Level |
Dining Room |
2.6 m |
3.99 m |
2.6 m x 3.99 m |
|
Main Level |
Kitchen |
5.46 m |
3.09 m |
5.46 m x 3.09 m |
|
Main Level |
Primary Bedroom |
3.65 m |
2.95 m |
3.65 m x 2.95 m |
|
Main Level |
Bedroom 2 |
2.98 m |
2.93 m |
2.98 m x 2.93 m |
https://www.realtor.ca/real-estate/28335833/505-crerar-avenue-oshawa-central-central

