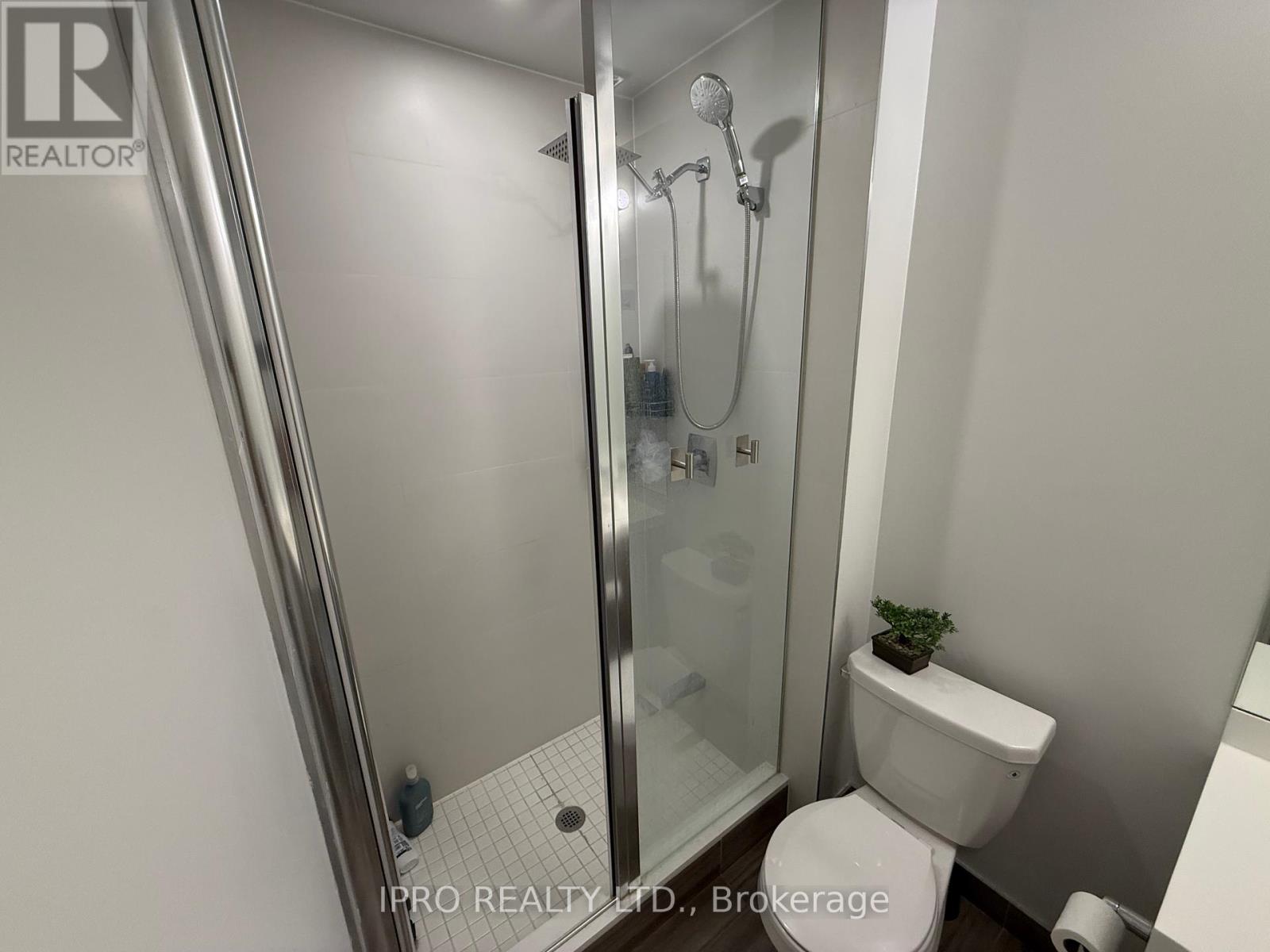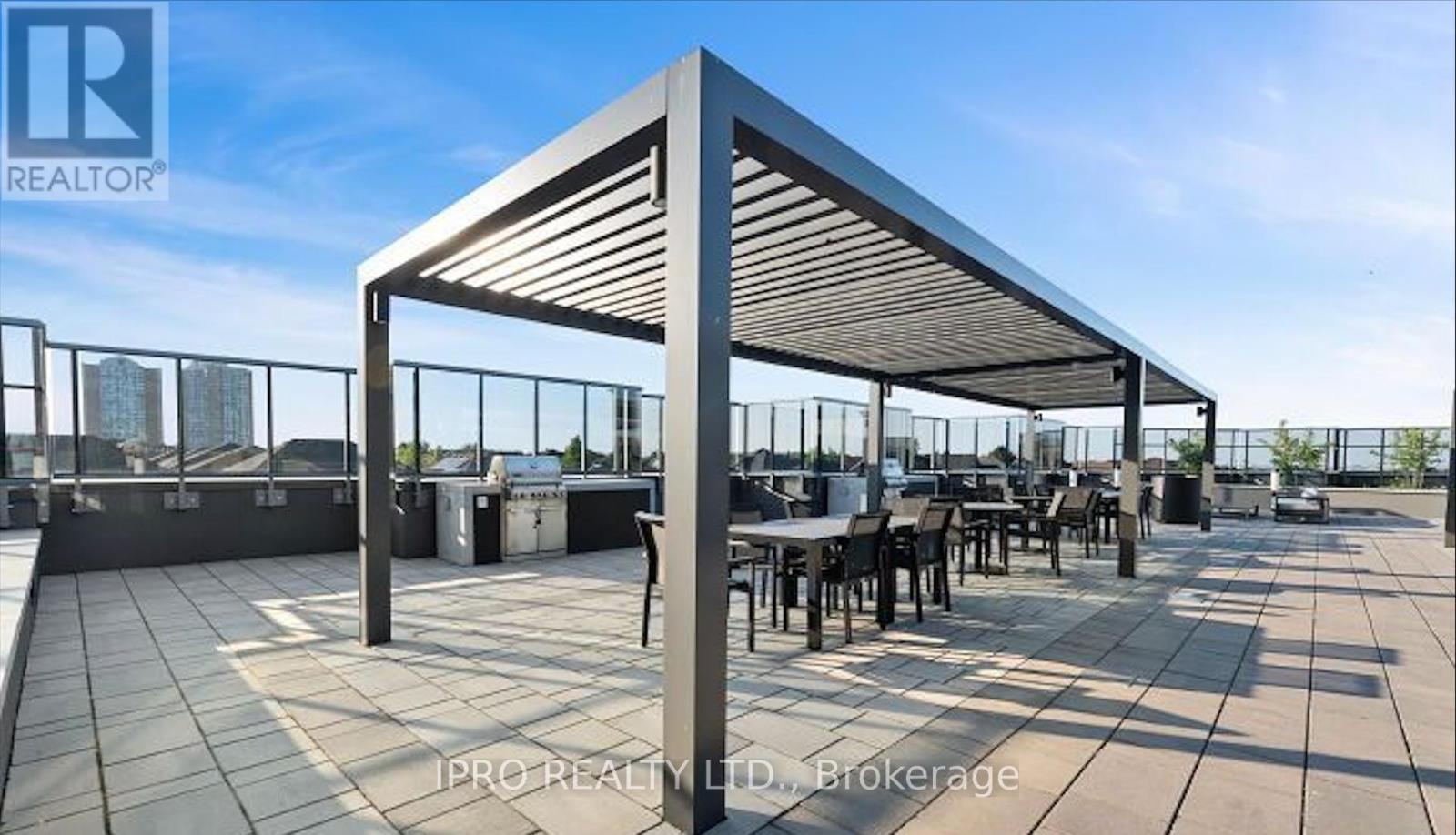1 Bedroom
1 Bathroom
500 - 599 sqft
Central Air Conditioning
Forced Air
$2,099 Monthly
Step Into Luxury Living At The Plaza Corp Mississauga Square Residence, Where You'll Find An Exceptional 1-Bedroom Unit With A Spacious Terrace Awaiting You. Bathed In Sunlight, This Unit Is A Dream For Singles, Couples, Or Retirees Seeking Comfort And Style. With A Well-Designed Layout, Featuring 9-Foot High Ceilings, A Contemporary Kitchen Equipped With High Cabinets, Quartz Countertops, Stainless Steel Appliances, An Under-Mount Sink, And Elegant Laminate Flooring Throughout, This Home Exudes Modern Charm. Outside, The Large Terrace Beckons For Gatherings With Family And Friends, Making Entertaining A Delight. Indulge In The Array Of World-Class Amenities Available, Including An Outdoor Swimming Pool, Fitness Center, Yoga Room, Kids Playroom, BBQ Patio, Sun Deck With Cozy Day Beds, Party Room, Billiard Lounge, And Round-The-Clock Security For Your Utmost Convenience And Safety. (id:50787)
Property Details
|
MLS® Number
|
W12119014 |
|
Property Type
|
Single Family |
|
Community Name
|
Hurontario |
|
Community Features
|
Pet Restrictions |
|
Parking Space Total
|
1 |
Building
|
Bathroom Total
|
1 |
|
Bedrooms Above Ground
|
1 |
|
Bedrooms Total
|
1 |
|
Age
|
New Building |
|
Amenities
|
Storage - Locker |
|
Cooling Type
|
Central Air Conditioning |
|
Exterior Finish
|
Concrete |
|
Flooring Type
|
Laminate |
|
Heating Fuel
|
Natural Gas |
|
Heating Type
|
Forced Air |
|
Size Interior
|
500 - 599 Sqft |
|
Type
|
Apartment |
Parking
Land
Rooms
| Level |
Type |
Length |
Width |
Dimensions |
|
Main Level |
Kitchen |
3.08 m |
5.52 m |
3.08 m x 5.52 m |
|
Main Level |
Dining Room |
3.08 m |
5.52 m |
3.08 m x 5.52 m |
|
Main Level |
Living Room |
3.08 m |
5.52 m |
3.08 m x 5.52 m |
|
Main Level |
Bedroom |
2.93 m |
2.83 m |
2.93 m x 2.83 m |
https://www.realtor.ca/real-estate/28248730/505-8-nahani-way-mississauga-hurontario-hurontario



















