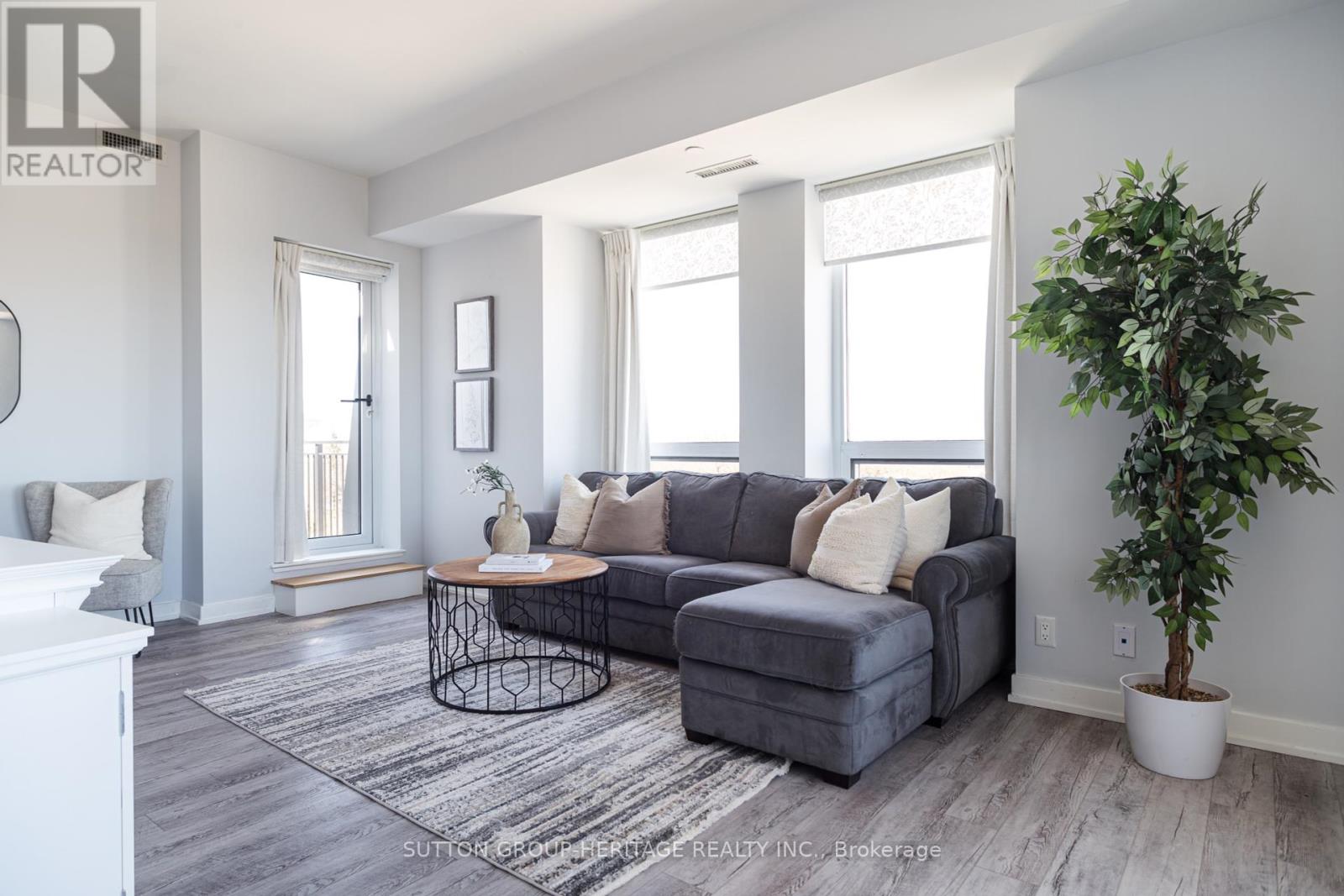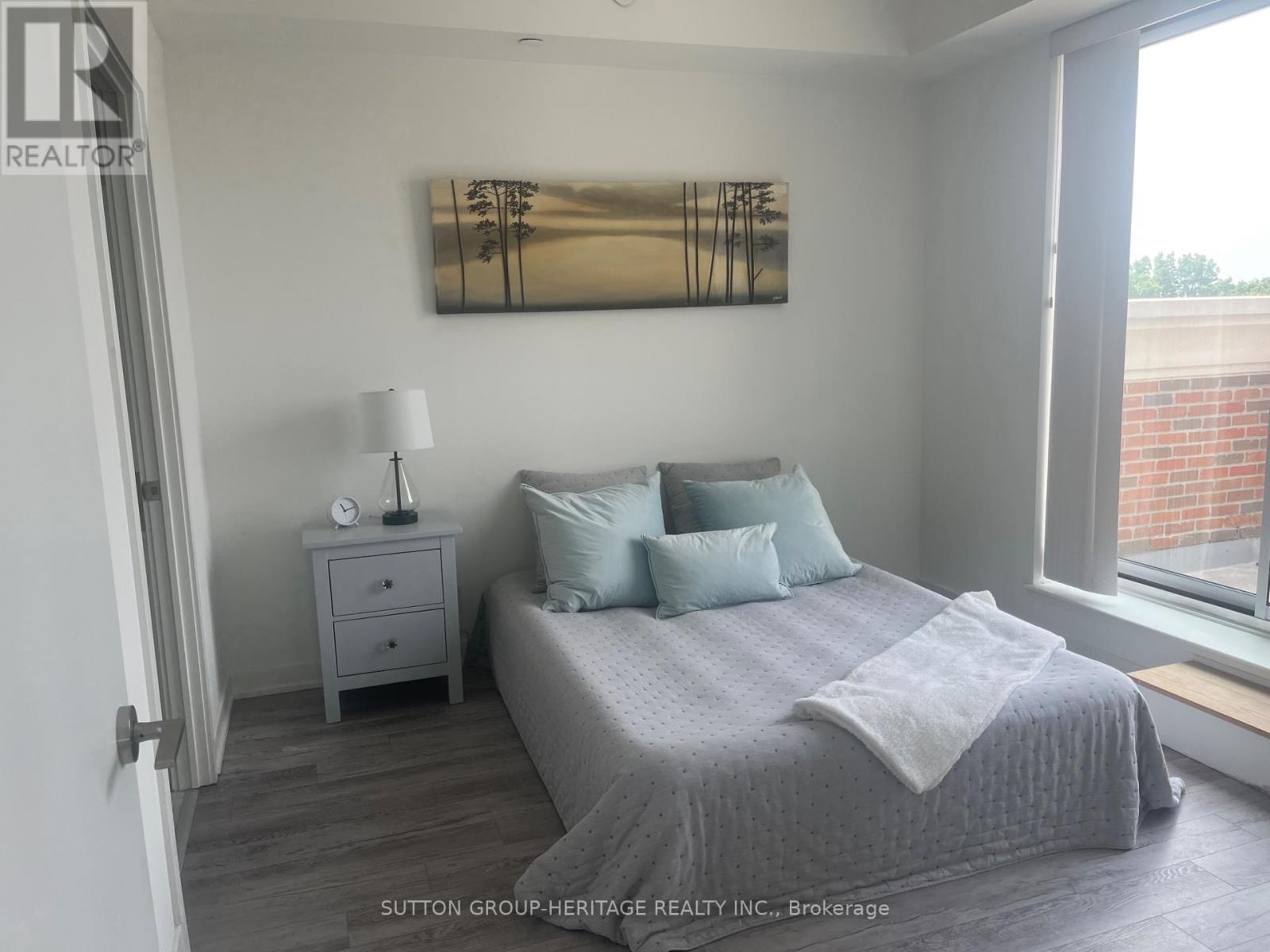505 - 6235 Main Street Whitchurch-Stouffville (Stouffville), Ontario L4A 4J3
$809,000Maintenance, Common Area Maintenance, Insurance, Parking
$495.11 Monthly
Maintenance, Common Area Maintenance, Insurance, Parking
$495.11 MonthlyWelcome to Pace on Main! Prime location in the Heart of Stouffville. Located steps to the Go! Walk to shops, Restaurants, Park, and Cafes! This 2 bedroom, 2 bath suite offers luxury vinyl flooring, open concept floor plan, Great room w North & West exposures, & 2 walls of windows with Views over the down town. Walk out to private balcony facing the west - watch the sunset! The white and bright kitchen features S/S appliances, Quartz counters, Backsplash + Pantry. Main bedroom has a walk-in closet, 5 pc ensuite and walk out to the balcony. Good size entry with a double closet - plenty of room to greet your guests. Ensuite laundry. Underground parking plus large locker. Amenities such as the Party room with kitchen, pool table, card tables, fireplace plus a second floor patio w patio tables & Barbecues. Visitor parking as well. Welcoming community atmosphere. **** EXTRAS **** STATUS CERTIFICATE ATTACHED TO LISTING. (id:50787)
Property Details
| MLS® Number | N9040488 |
| Property Type | Single Family |
| Community Name | Stouffville |
| Amenities Near By | Public Transit, Park |
| Community Features | Pet Restrictions |
| Features | Balcony, In Suite Laundry |
| Parking Space Total | 1 |
| View Type | View |
Building
| Bathroom Total | 2 |
| Bedrooms Above Ground | 2 |
| Bedrooms Total | 2 |
| Amenities | Party Room, Visitor Parking, Storage - Locker |
| Appliances | Water Heater, Blinds, Dishwasher, Dryer, Hood Fan, Microwave, Refrigerator, Stove, Washer, Window Coverings |
| Cooling Type | Central Air Conditioning |
| Exterior Finish | Brick |
| Heating Fuel | Natural Gas |
| Heating Type | Forced Air |
| Type | Apartment |
Parking
| Underground |
Land
| Acreage | No |
| Land Amenities | Public Transit, Park |
| Zoning Description | Residential |
Rooms
| Level | Type | Length | Width | Dimensions |
|---|---|---|---|---|
| Main Level | Kitchen | 5.3 m | 2.32 m | 5.3 m x 2.32 m |
| Main Level | Living Room | 6.13 m | 3.54 m | 6.13 m x 3.54 m |
| Main Level | Primary Bedroom | 3.54 m | 3.23 m | 3.54 m x 3.23 m |
| Main Level | Bedroom 2 | 3.81 m | 3.44 m | 3.81 m x 3.44 m |
| Main Level | Foyer | 5.88 m | 1.25 m | 5.88 m x 1.25 m |
| Main Level | Dining Room | 5.3 m | 2.32 m | 5.3 m x 2.32 m |




































