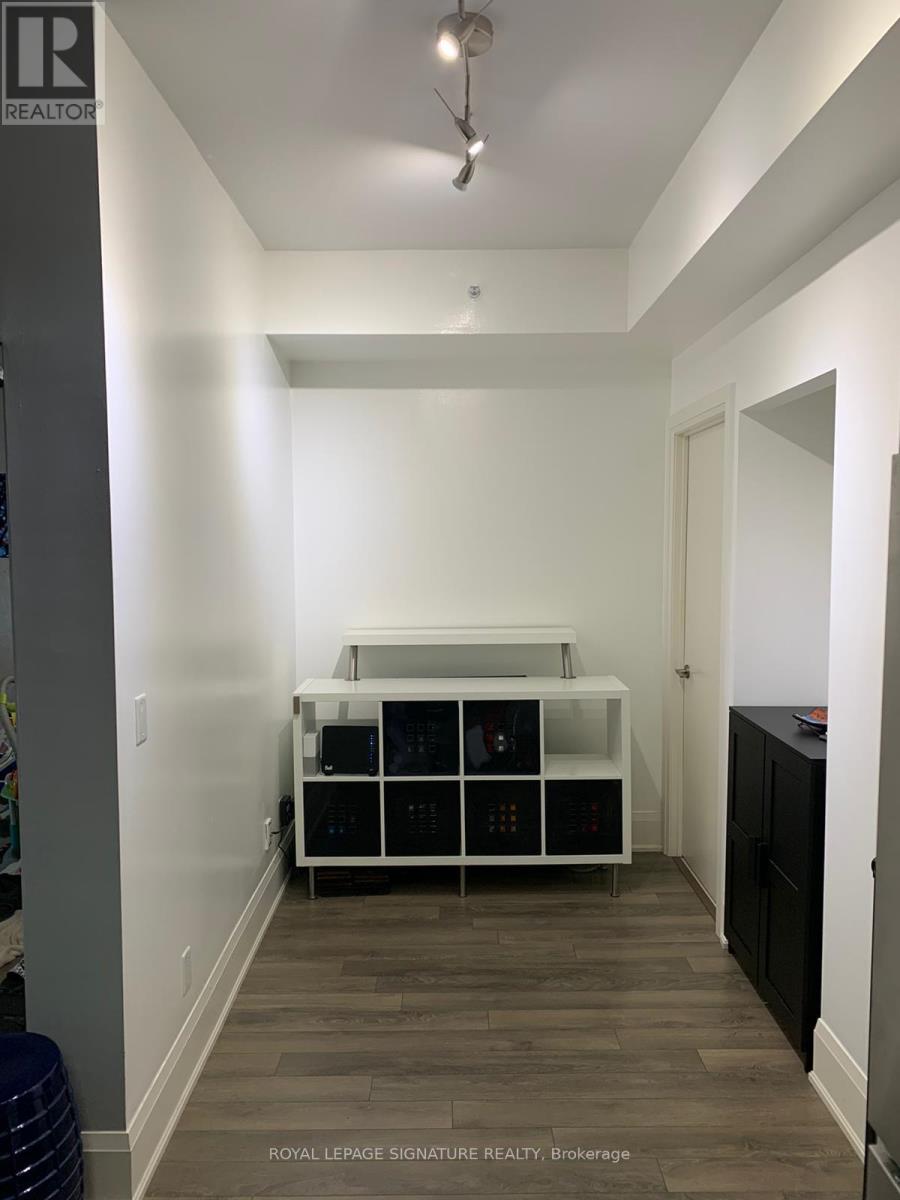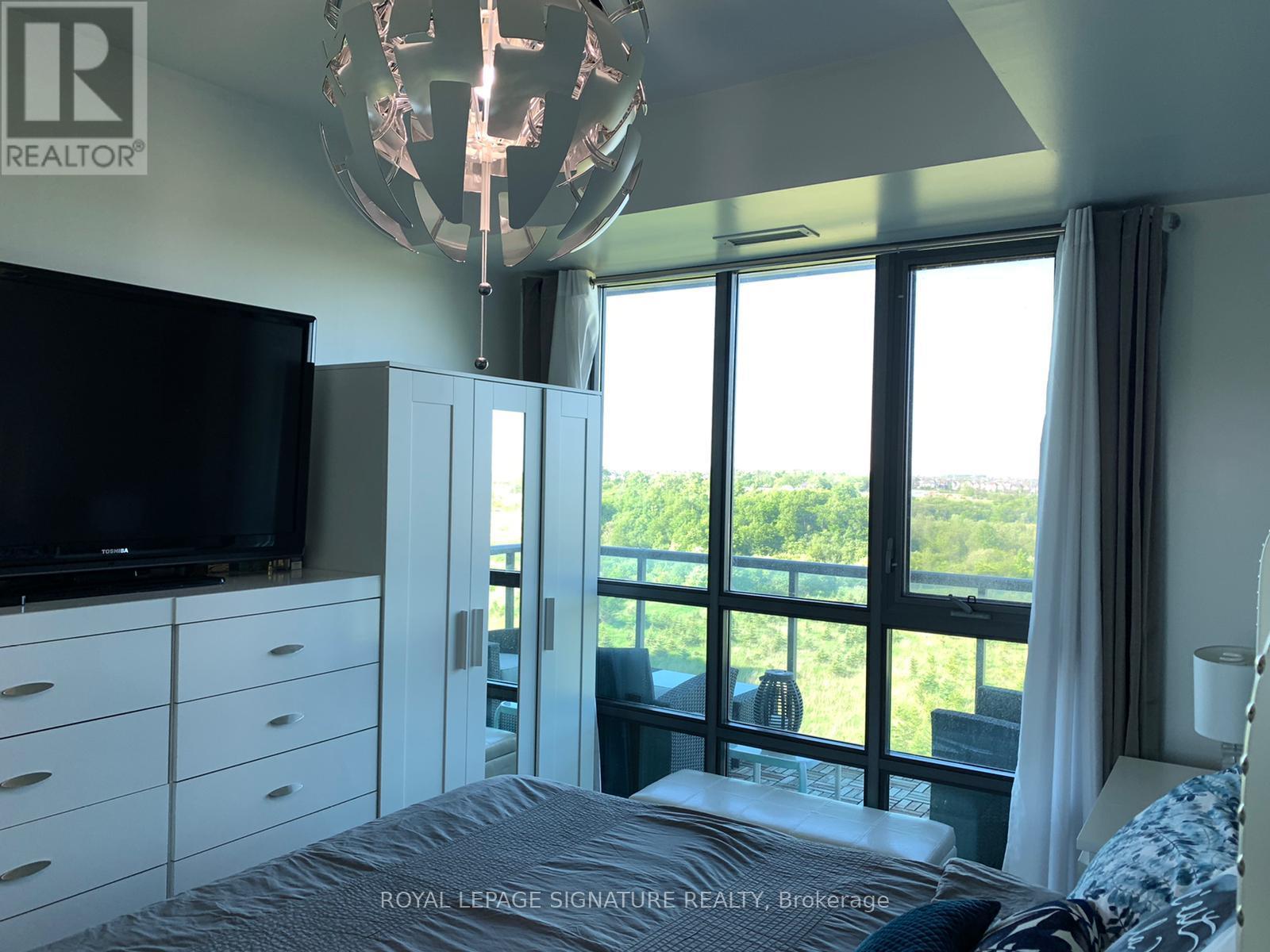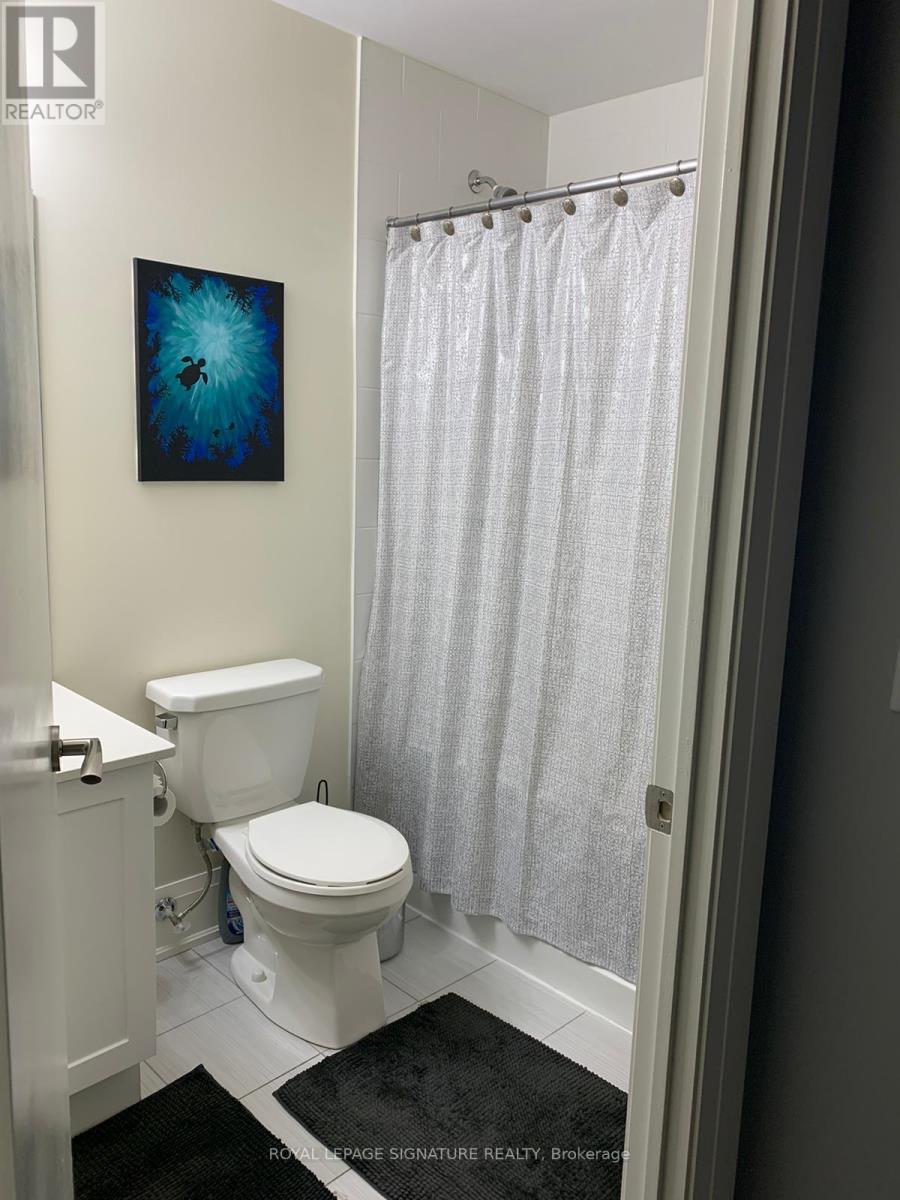2 Bedroom
1 Bathroom
Fireplace
Central Air Conditioning
Forced Air
$2,450 Monthly
Gorgeous Model Suite! Enjoy Beautiful Sunsets From The Large Private Balcony Overlooking The 847 Acre Claireville Conservation! Upgraded 710 Square Feet 1+Den With Parking And Locker Is Absolutely Stunning! No Expenses Spared - Upgraded Faucets (Kitchen & Bath), Upgraded Light Fixtures, 9 Ft Ceilings, Upgraded Floorboards, Mosaic Backsplash, Granite Counters, Steel Appliances, Dble Kitchen Sink, Stacked Washer & Dryer. (id:50787)
Property Details
|
MLS® Number
|
W9285324 |
|
Property Type
|
Single Family |
|
Community Name
|
Goreway Drive Corridor |
|
Amenities Near By
|
Park, Place Of Worship, Public Transit |
|
Community Features
|
Pet Restrictions |
|
Features
|
Wooded Area, Conservation/green Belt, Balcony |
|
Parking Space Total
|
1 |
|
View Type
|
View |
Building
|
Bathroom Total
|
1 |
|
Bedrooms Above Ground
|
1 |
|
Bedrooms Below Ground
|
1 |
|
Bedrooms Total
|
2 |
|
Amenities
|
Exercise Centre, Party Room, Visitor Parking, Storage - Locker |
|
Cooling Type
|
Central Air Conditioning |
|
Exterior Finish
|
Concrete |
|
Fireplace Present
|
Yes |
|
Flooring Type
|
Laminate, Ceramic |
|
Heating Type
|
Forced Air |
|
Type
|
Apartment |
Parking
Land
|
Acreage
|
No |
|
Land Amenities
|
Park, Place Of Worship, Public Transit |
Rooms
| Level |
Type |
Length |
Width |
Dimensions |
|
Ground Level |
Foyer |
1 m |
1 m |
1 m x 1 m |
|
Ground Level |
Kitchen |
2.92 m |
2.56 m |
2.92 m x 2.56 m |
|
Ground Level |
Den |
2.46 m |
1.82 m |
2.46 m x 1.82 m |
|
Ground Level |
Laundry Room |
1 m |
1 m |
1 m x 1 m |
|
Ground Level |
Living Room |
6.06 m |
3.13 m |
6.06 m x 3.13 m |
|
Ground Level |
Dining Room |
6.06 m |
3.13 m |
6.06 m x 3.13 m |
|
Ground Level |
Primary Bedroom |
3.65 m |
3.04 m |
3.65 m x 3.04 m |
https://www.realtor.ca/real-estate/27350056/505-45-yorkland-boulevard-brampton-goreway-drive-corridor-goreway-drive-corridor





















